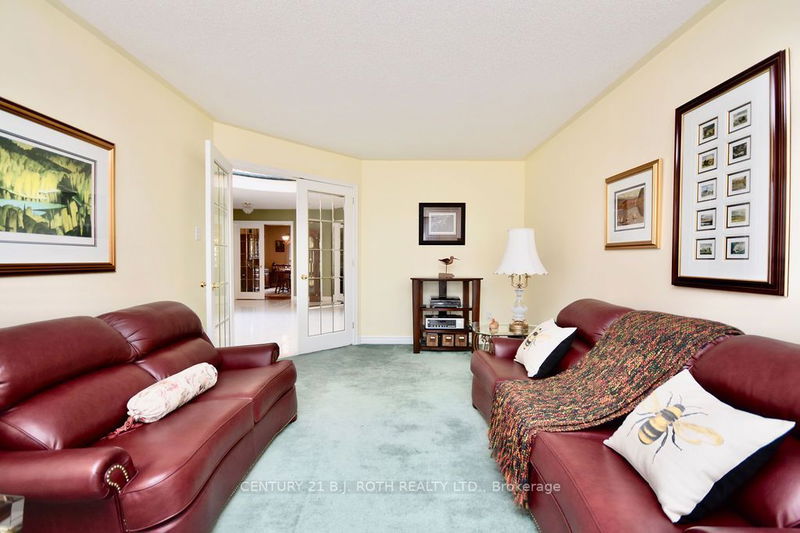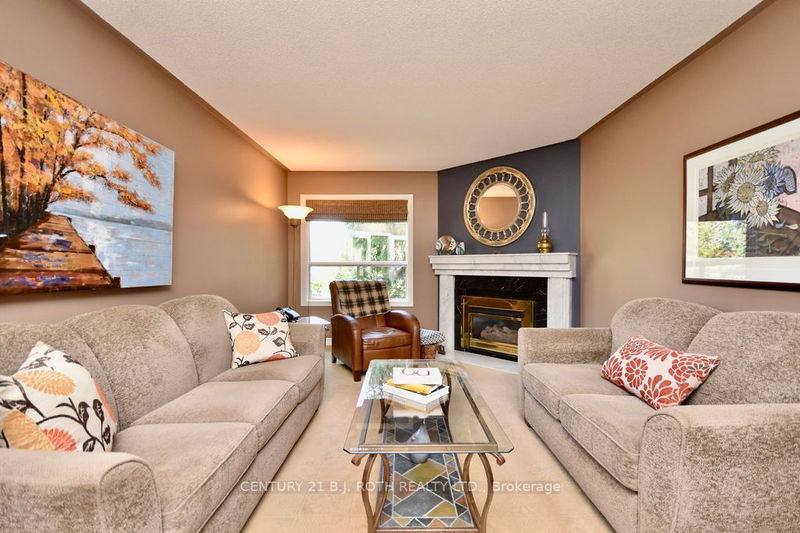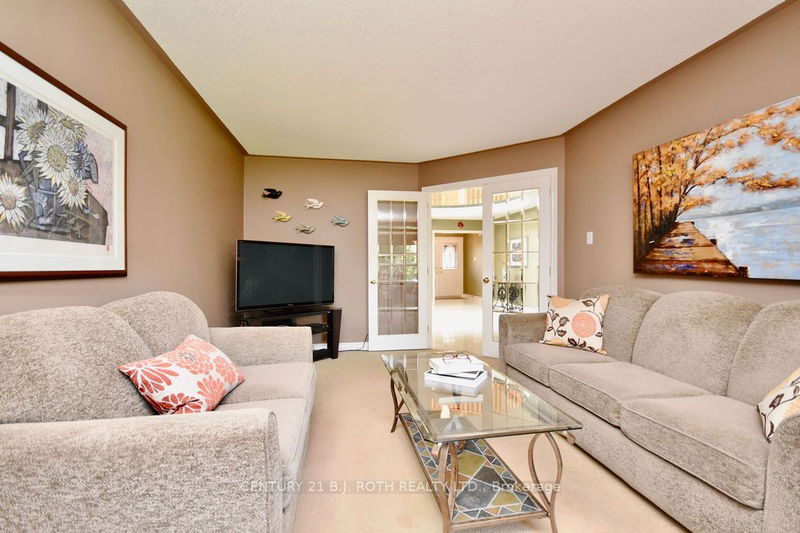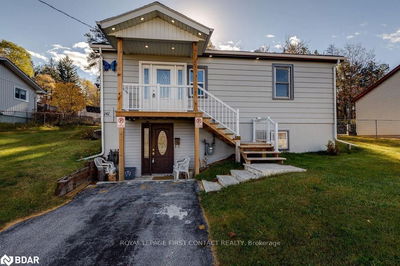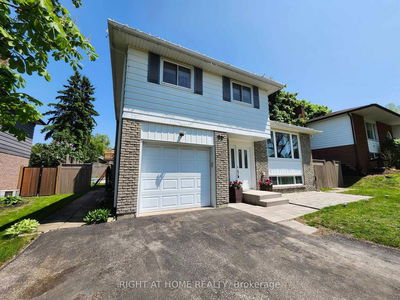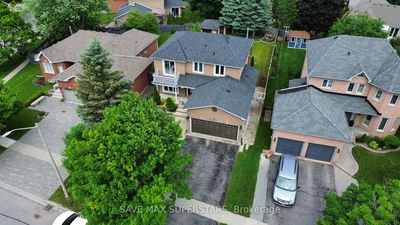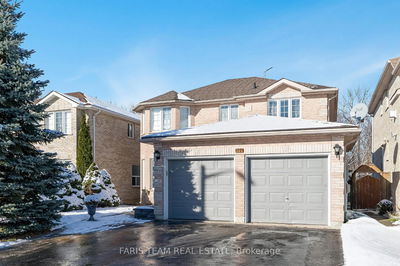Country Meets City On This Beautifully Landscaped Property!. Great Community, Close To Schools, Parks And Trails. Over 1/3 Acre Backing Onto Bear Creek Eco Park. You Won't Easily Find Another Property With This Kind Of Privacy In The City! Well Cared For Home Almost 3000 Sqft A/G. Walking Through The Front Doors You Will Be Welcomed Into A Grand Entranceway With Natural Light From The Skylight & Large Windows. Large Primary Rooms Make This Home Perfect For Entertaining, Or For A Large Family. Formal Dining Room, Livingroom, Family Room Showcase French Doors. Cozy Family Room Highlights Gas Fireplace. Eat In Kitchen With Large Windows & Garden Doors Leading To The Deck, Where You Will Be Surrounded With Beautiful Views Of Trees, Birds And Wildlife. Upstairs 4 Large Bedrooms And Main Bath. Primary Bedroom Features Walk In Closet And Ensuite. Unfin Basement Provides Endless Possibilities! Access Made Easy With 7Ft Gate To Fully Fenced Yard. Offers Welcome Any Time With 24Hr Irrev.
Property Features
- Date Listed: Wednesday, May 17, 2023
- Virtual Tour: View Virtual Tour for 48 Bishop Drive
- City: Barrie
- Neighborhood: Ardagh
- Major Intersection: Ardagh To Ferndale To Bishop
- Full Address: 48 Bishop Drive, Barrie, L4N 6Y4, Ontario, Canada
- Living Room: Bay Window, French Doors, Broadloom
- Family Room: Gas Fireplace, French Doors, Broadloom
- Kitchen: Eat-In Kitchen, Granite Counter, O/Looks Backyard
- Listing Brokerage: Century 21 B.J. Roth Realty Ltd. - Disclaimer: The information contained in this listing has not been verified by Century 21 B.J. Roth Realty Ltd. and should be verified by the buyer.


