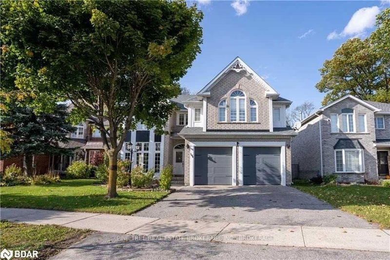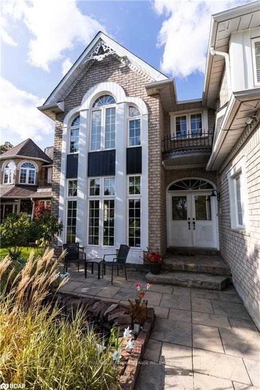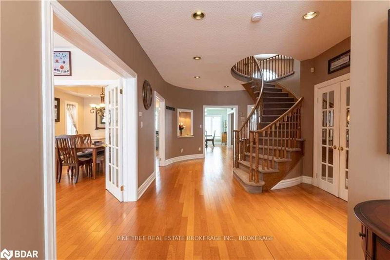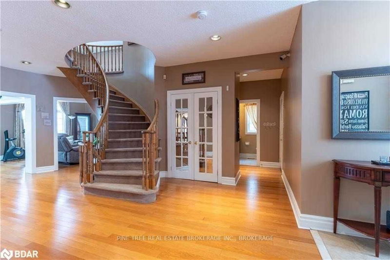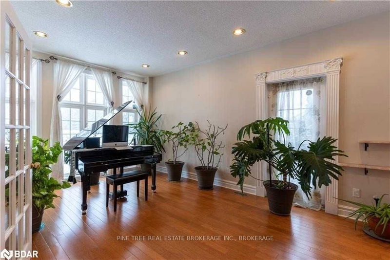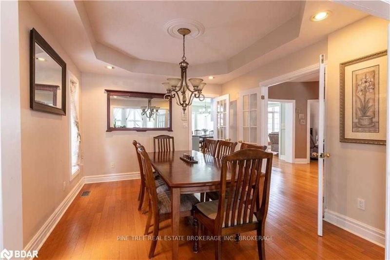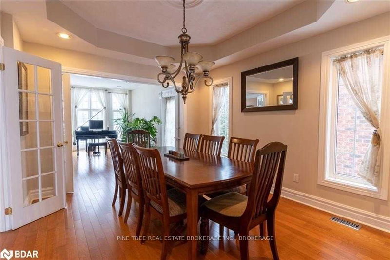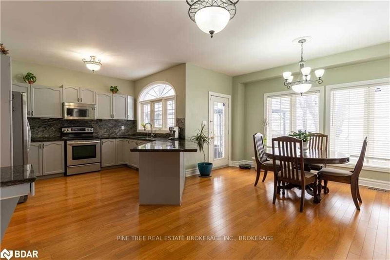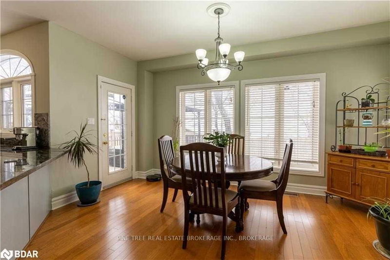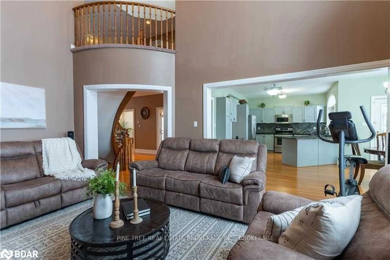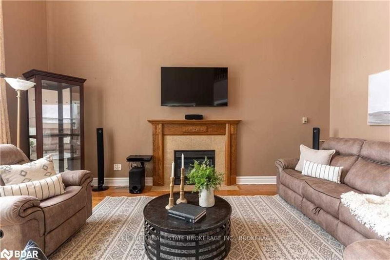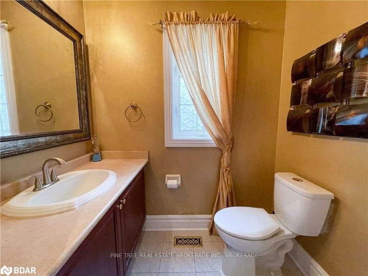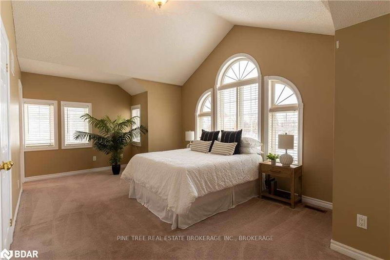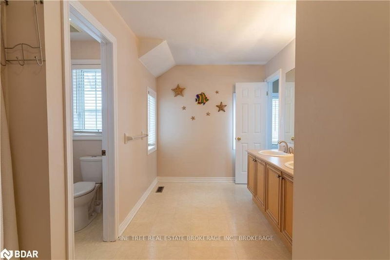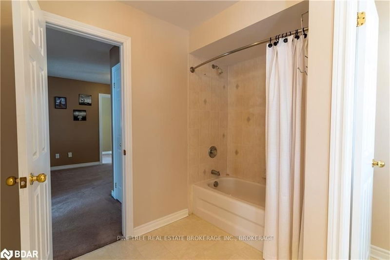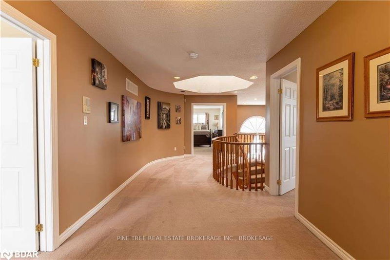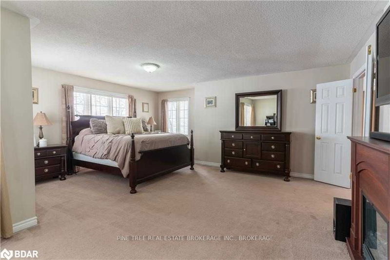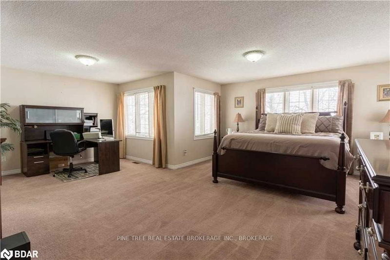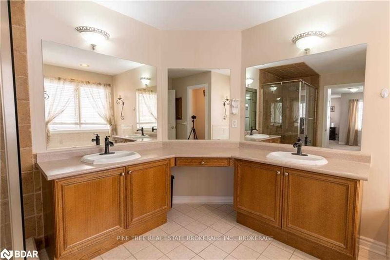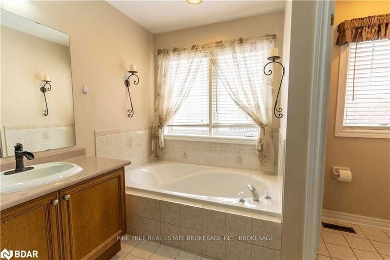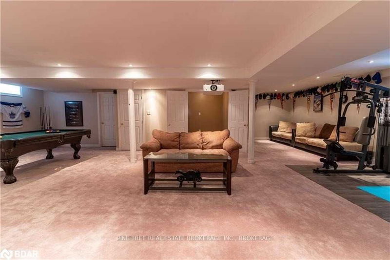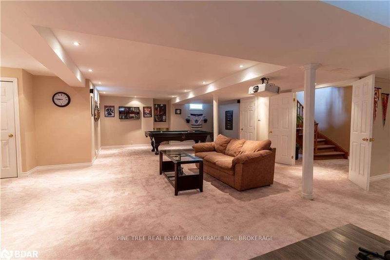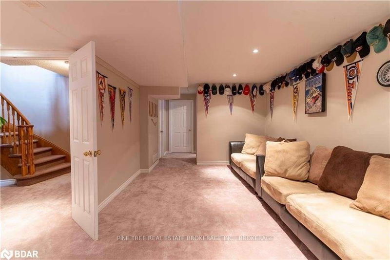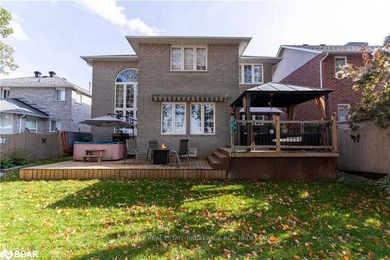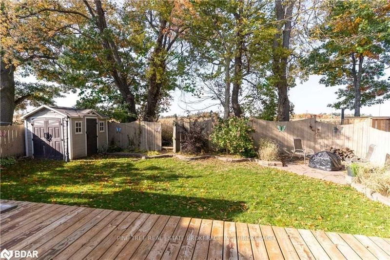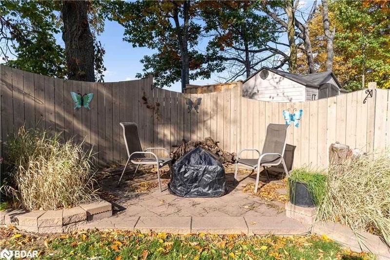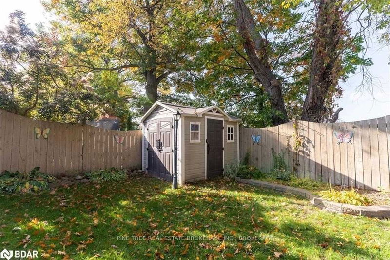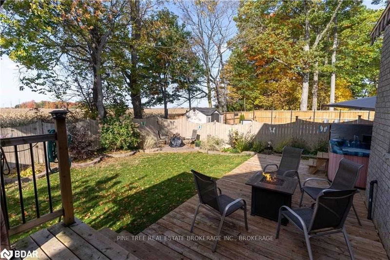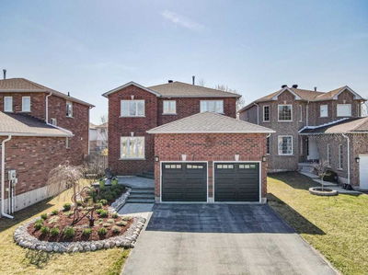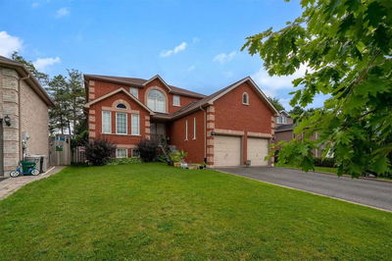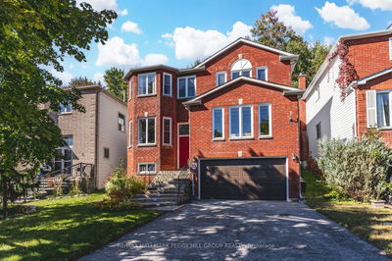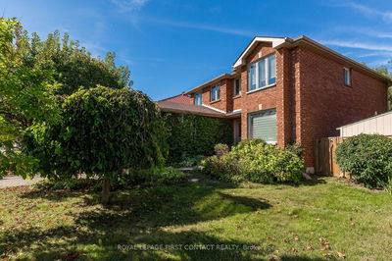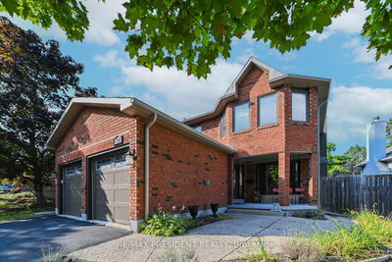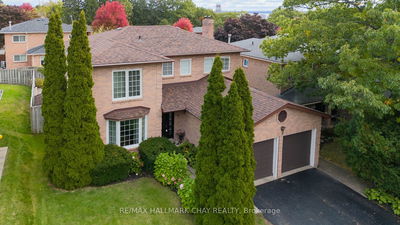Come Home To This Gorgeous And Substantial John Boddy Show Home. 5000 Sq Feet Of Bright And Open Living Space. Grand Entrance With An Executive Feel Throughout. Hardwood Flooring On Main, Oversized Kitchen & Bright Breakfast Area. Two-Storey Windows, Giving You Natural Light On Both Levels. Separate Ample Dining & A Beautiful Great Room Plus A Perfect Family Room Off The Kitchen. Exquisite Primary Bedroom With Lavish Primary 5 Piece Bath And 2 Walk-Ins. An Additional 3 Large Bedrooms And Another 4 Piece Bath, Plus An Alcove Also Adorn This Floor. Huge Lower Level With Pool Table, Games Room, Gym, Home Theatre And 4th Bath. Private Backyard Oasis Backing On To No One. Perfect For Any Family And Close To Schools, Shopping, Hwy, Beaches And Ski Hill. Will Sell With Most Furniture Giving The Option To Just Move In Turn Key Or A Smart Executive Rental! Upgrades And Shows A+!
Property Features
- Date Listed: Friday, April 07, 2023
- Virtual Tour: View Virtual Tour for 104 Cloughley Drive
- City: Barrie
- Neighborhood: 400 West
- Full Address: 104 Cloughley Drive, Barrie, L4N 9T8, Ontario, Canada
- Kitchen: Main
- Family Room: Main
- Listing Brokerage: Pine Tree Real Estate Brokerage Inc., Brokerage - Disclaimer: The information contained in this listing has not been verified by Pine Tree Real Estate Brokerage Inc., Brokerage and should be verified by the buyer.


