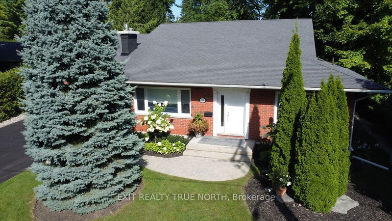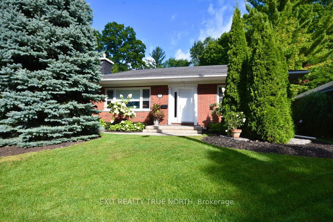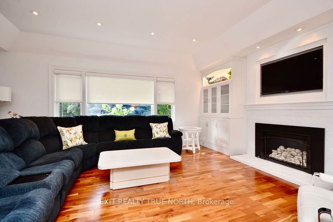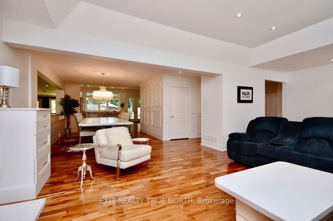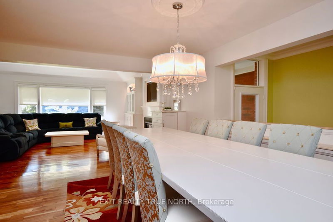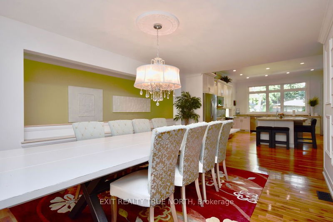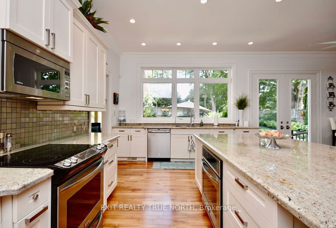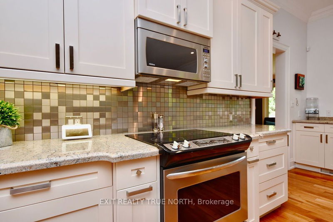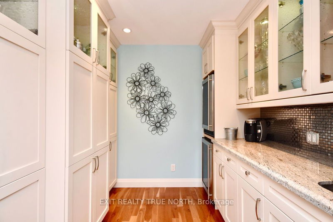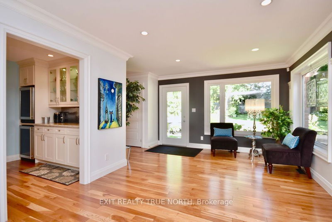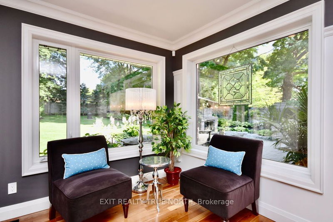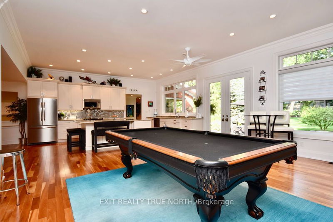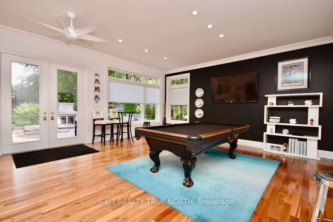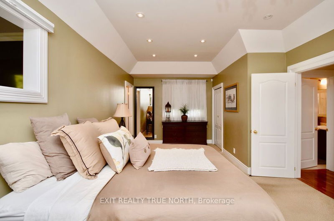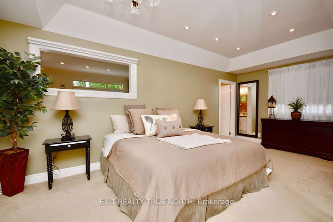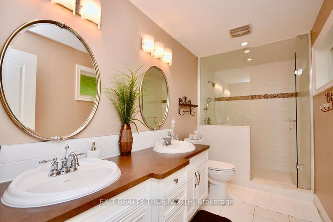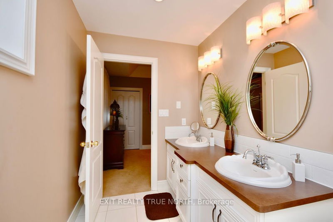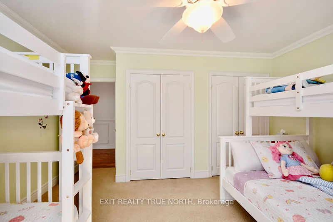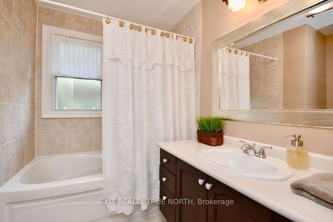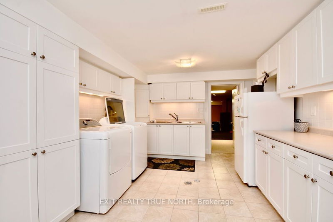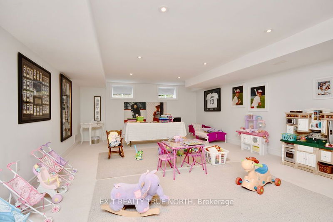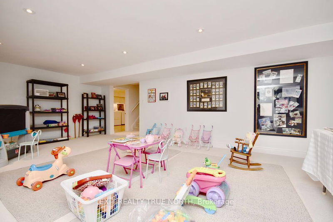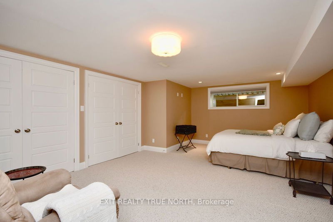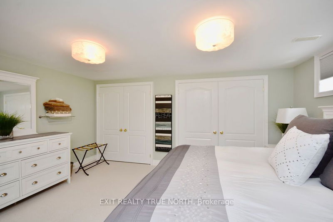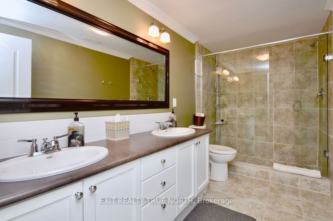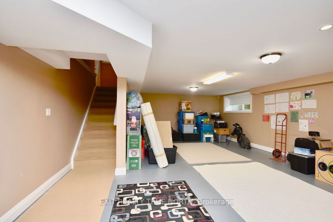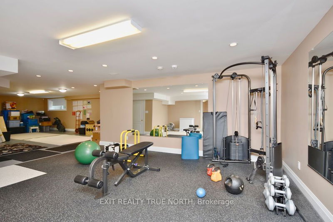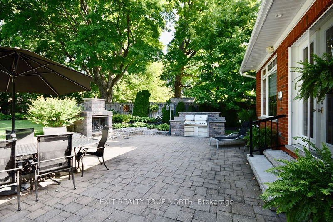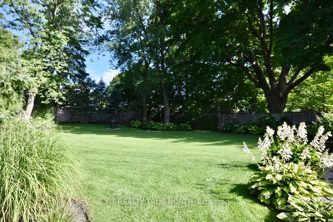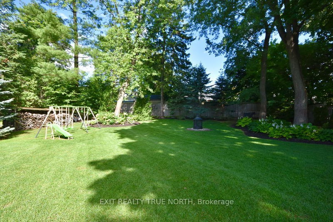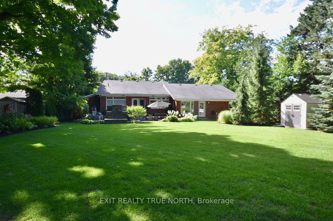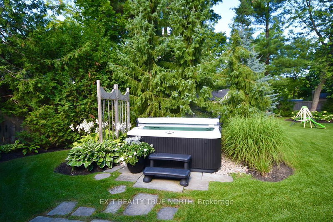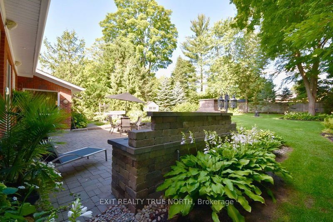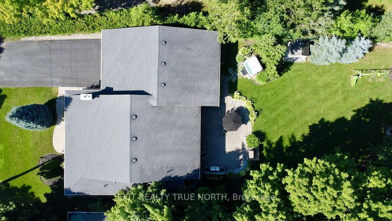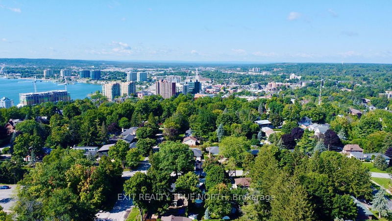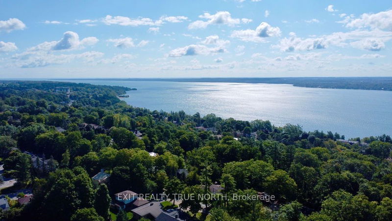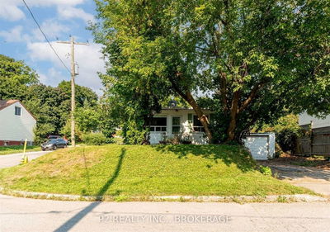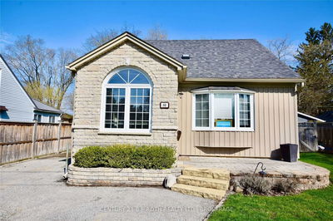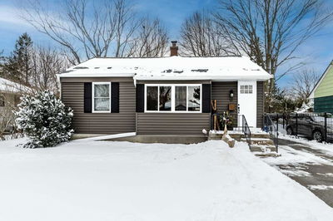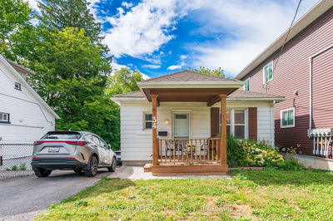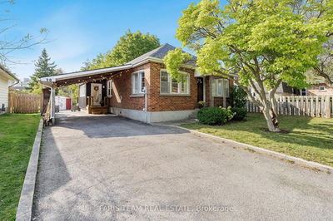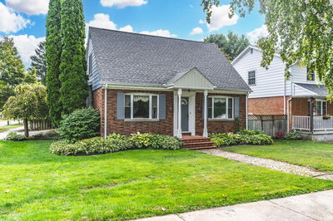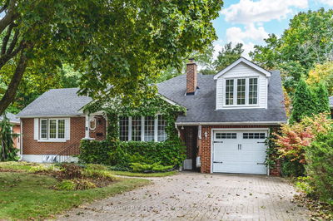Remarkable, updated east end estate home with classic charm. Ultra-desirable & private 82'x206' lot, this home boasts over 3,330 sqft above grade w/tons of natural light & a fully finished bsmt. Classic formal living room w/gas fireplace & surrounding built-in custom cabinetry. Large dining area capable of hosting an oversized formal dining table that leads into the showpiece kitchen area. Impressive & super spacious kitchen has granite counters, s/s appliances & massive island w/built-in 2nd oven. Impressive, open concept great room walks out to the back patio, a large butler's pantry w/beverage coolers & prep sink, a cozy sunroom overlooking the patio & stairway to loft/office area. Main floor has 2 bdrms incl. large primary bedroom w/4 piece ensuite. Bsmt features large rec room, 2 bdrms, huge laundry w/lots of storage & an oversized gym area. 200 amp service. Gorgeous backyard, impressive landscaping, stone f/p, b/i barbecue & a hot tub. A short walk to amenities & waterfront.
Property Features
- Date Listed: Thursday, June 15, 2023
- City: Barrie
- Neighborhood: City Centre
- Major Intersection: Dundonald St / Amelia St
- Living Room: Fireplace
- Kitchen: French Doors, W/O To Patio, Pantry
- Family Room: Bsmt
- Listing Brokerage: Exit Realty True North - Disclaimer: The information contained in this listing has not been verified by Exit Realty True North and should be verified by the buyer.


