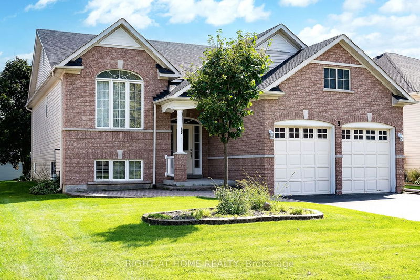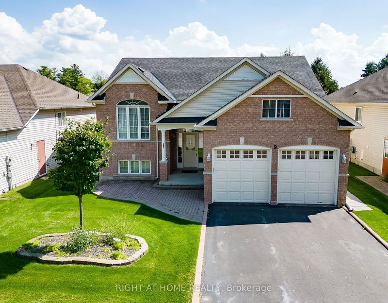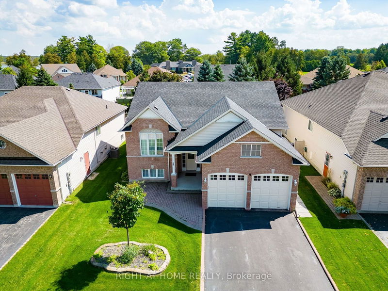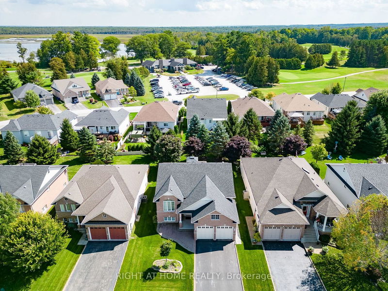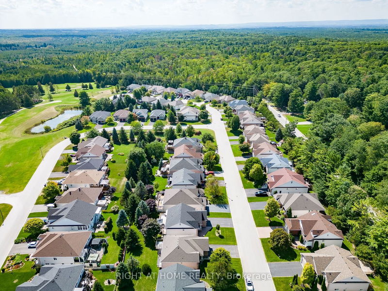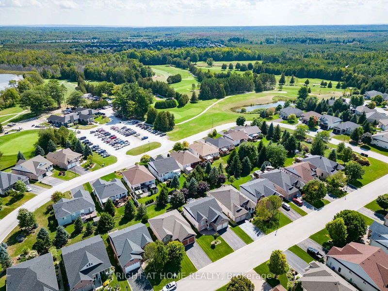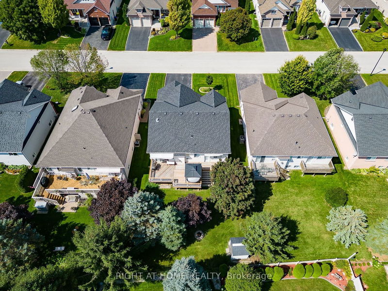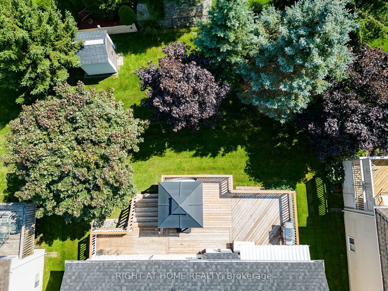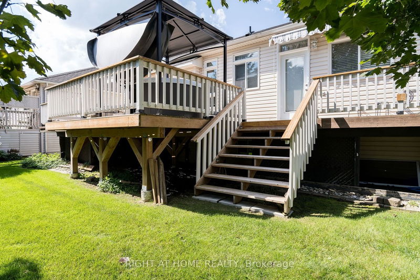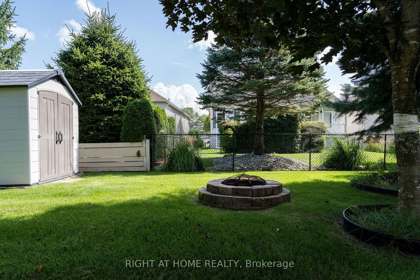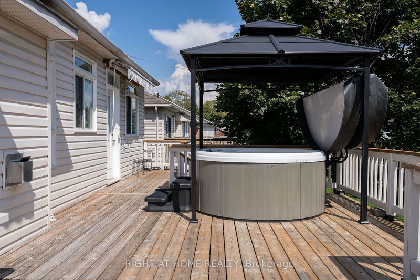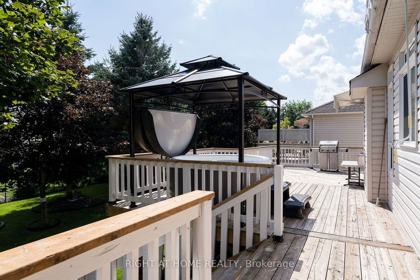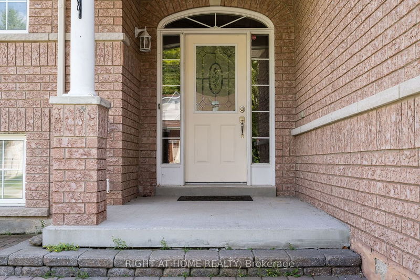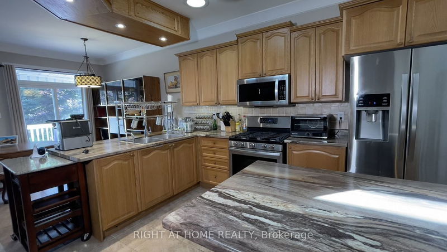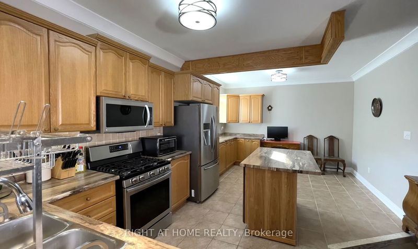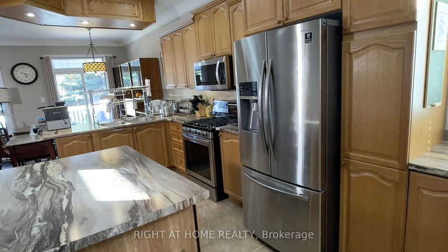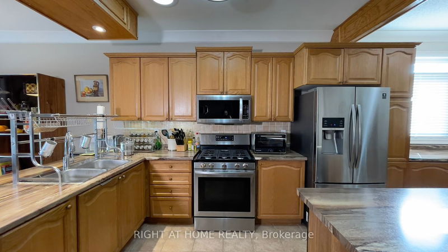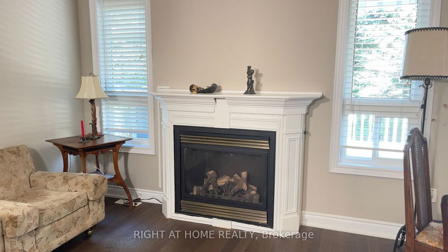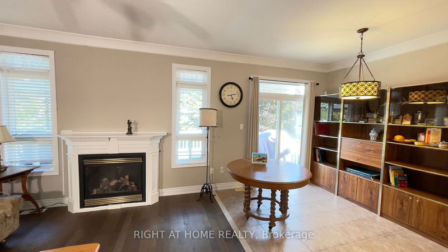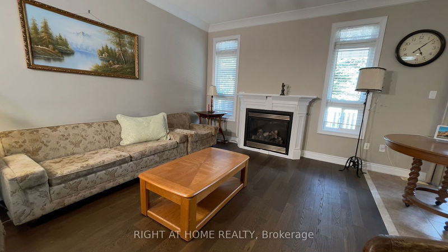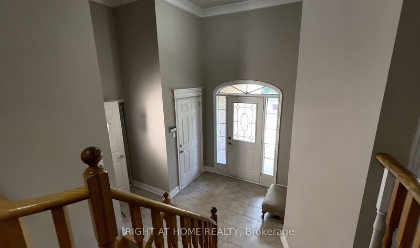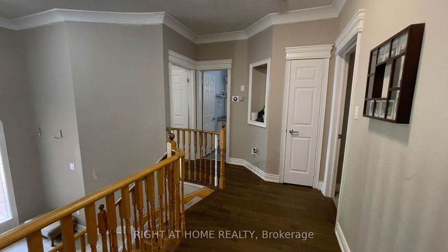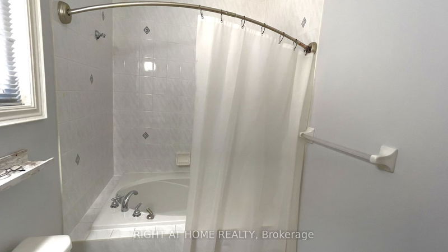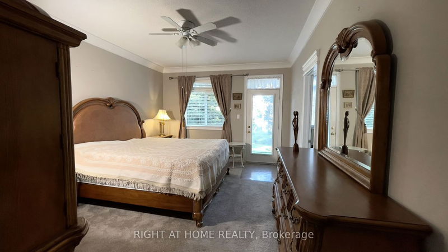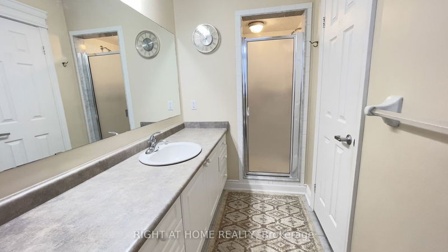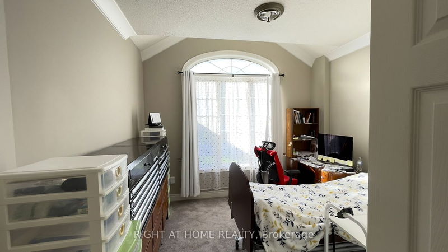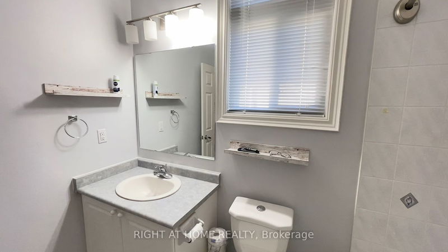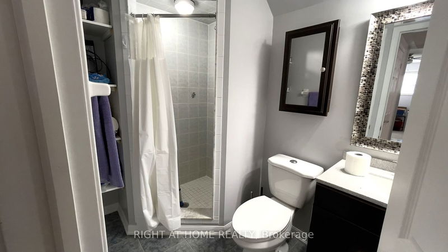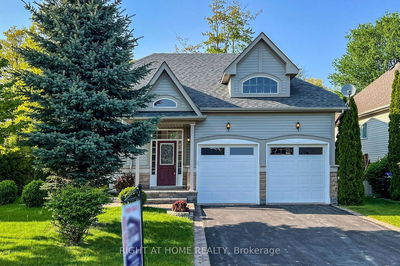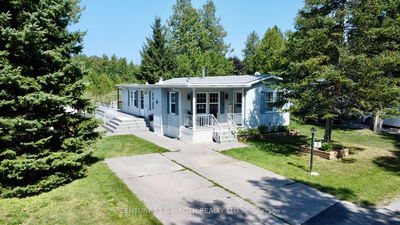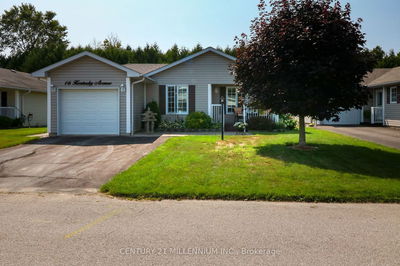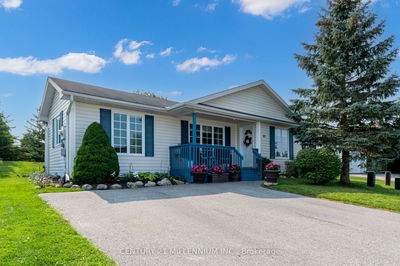Beautiful 19 Years Old Raised Bungalow Situated In A Superb Neighborhood Near Marlwood Golf And Country Club, Proximity To Amenities, Trails, Beautiful Beaches. Main level: Large Open-Concept Kitchen, Engineered Hardwood Floor In Living Room, Gas fireplace, W/O Access To the Large Deck From Dining, Two Well-Sized Bedrooms, Primary Bedroom Offering A W/I Closet, 4 Pc Ensuite, And Private Walkout To The Deck For A Tranquil Outdoor Retreat. Generous In Size Lower Level: Updated With Newer Laminate Flooring In 2020, 2d Gas Fireplace, Two Additional Bedrooms, And Semi-Ensuite Bathroom, Perfect For Guests Or Extended Family. Immaculate Yard Comes Equipped With Inground Sprinklers, Mature Trees For Shade And Privacy, And A Spacious Deck Spanning The Width Of The Home, You'll Also Find A Newer Hot Tub And Gas Barbecue Enhancing Your Outdoor Living Experience. With Up To 2,550 sq.ft Of Living Space This Home Is Ideal Space For Both Indoor/Outdoor Living, Offering You A Dream Home Opportunity!
Property Features
- Date Listed: Tuesday, September 12, 2023
- City: Wasaga Beach
- Neighborhood: Wasaga Beach
- Major Intersection: Marlwood Ave/Masters Ln
- Full Address: 9 Masters Lane, Wasaga Beach, L9Z 1S9, Ontario, Canada
- Kitchen: Double Sink, Breakfast Area, Centre Island
- Living Room: Hardwood Floor, Fireplace, Ceiling Fan
- Listing Brokerage: Right At Home Realty - Disclaimer: The information contained in this listing has not been verified by Right At Home Realty and should be verified by the buyer.

