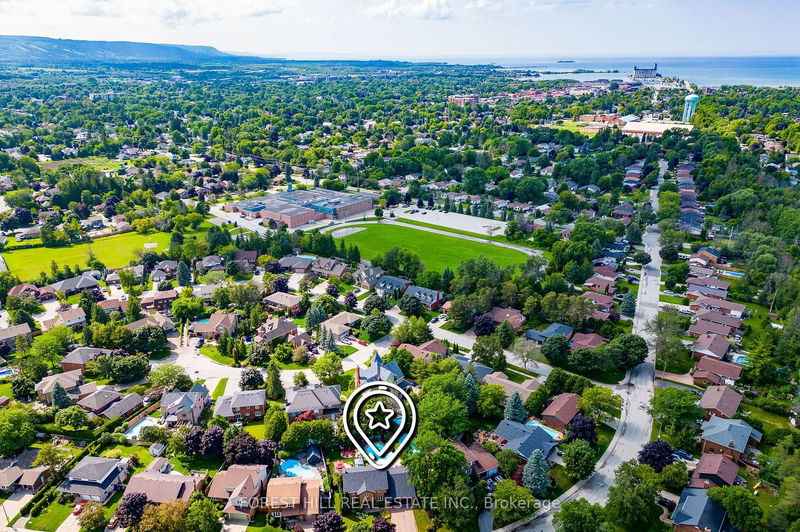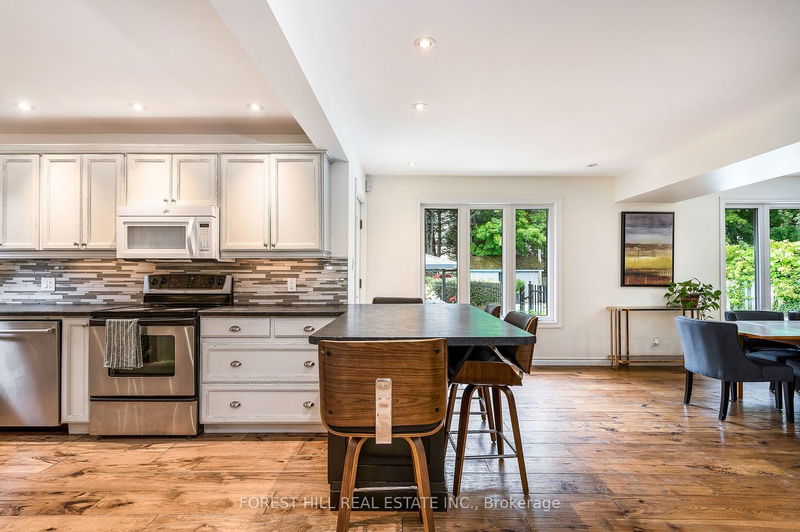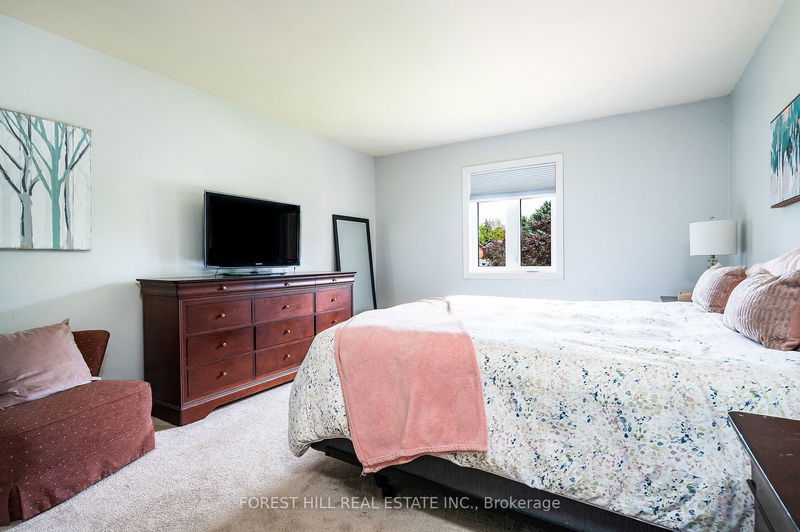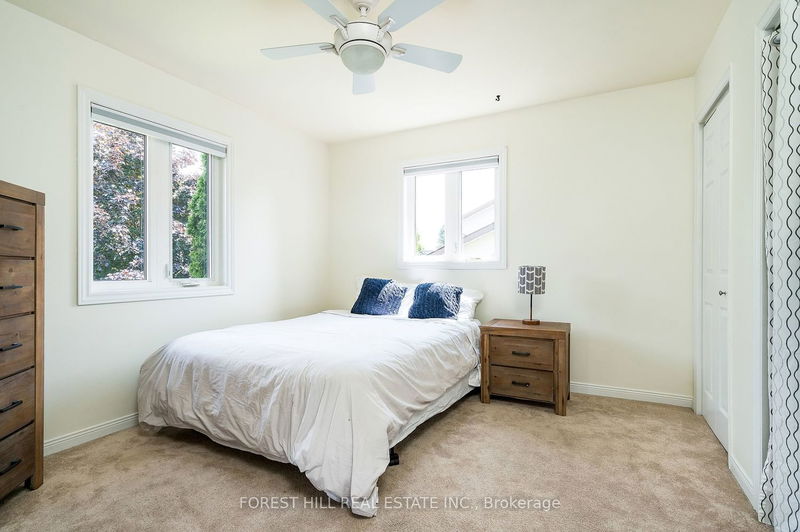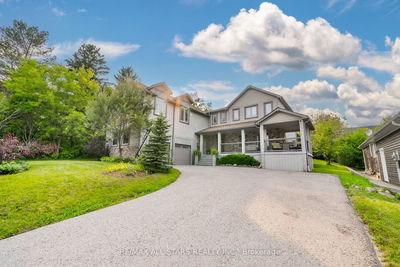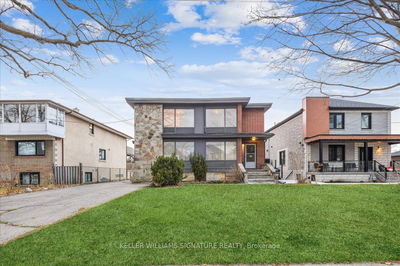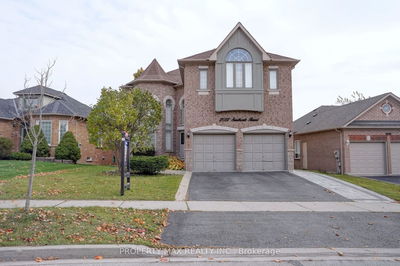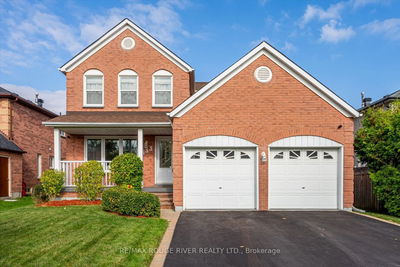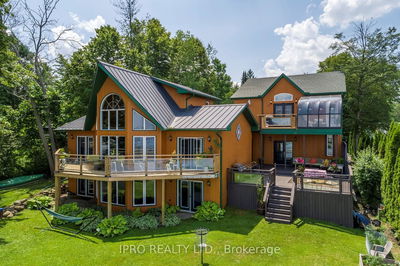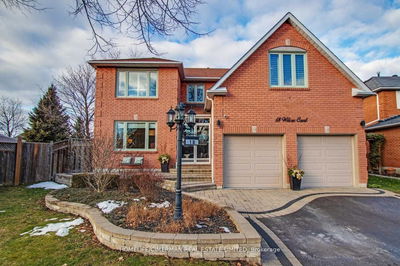This wonderful 3,043 sq ft family home is perfectly complemented by its desirable location & impressive large lot! Featuring open concept main w/ hickory hardwood flooring, office, family rm w/ gas fireplace, 2pc bath, mud rm, spacious kitchen & dining area w/ walkout to fully fenced private backyard oasis. Step out onto the expansive patio, which provides ample space for outdoor dining, lounging & entertaining. Spectacular oversized in-ground salt water pool 'The Lagoon' inviting you to take a refreshing dip on hot summer days. Hot tub w/ a motorized cover, pool house, wood fire pit w/ propane option, cedar deck, well maintained landscaping, low maintenance artificial turf & mature trees. Winding staircase to 2nd level w/ laundry rm, 4 bed & 4-pc bath. Primary feat walk-in closet & ensuite. Fully finished basement w/ large bed rm, additional space to entertain in the second family rm w/ 3-pc bath & wood fireplace. Oversized garage w/ additional storage & inside entry to main level.
Property Features
- Date Listed: Thursday, January 11, 2024
- Virtual Tour: View Virtual Tour for 81 Lockhart Road
- City: Collingwood
- Neighborhood: Collingwood
- Full Address: 81 Lockhart Road, Collingwood, L9Y 4N4, Ontario, Canada
- Kitchen: Hardwood Floor
- Living Room: Hardwood Floor, Gas Fireplace
- Listing Brokerage: Forest Hill Real Estate Inc. - Disclaimer: The information contained in this listing has not been verified by Forest Hill Real Estate Inc. and should be verified by the buyer.





