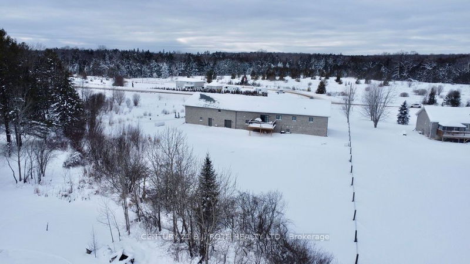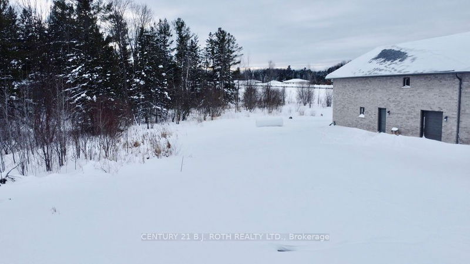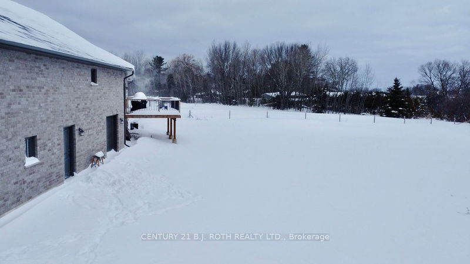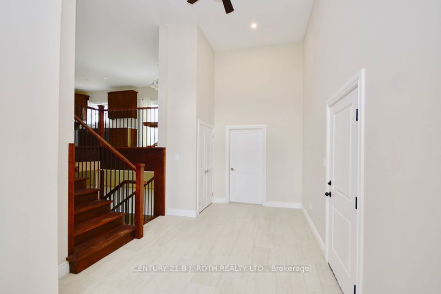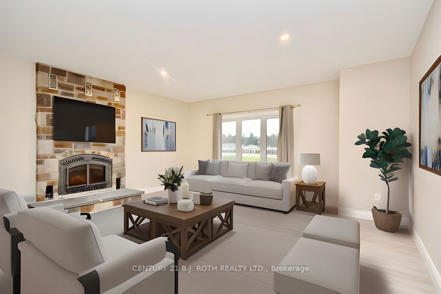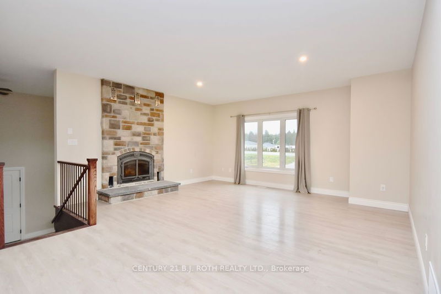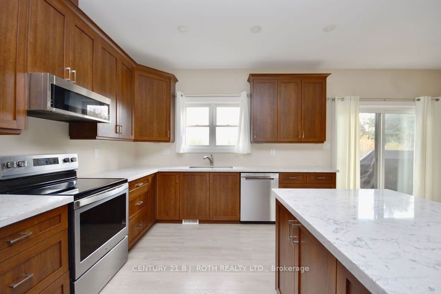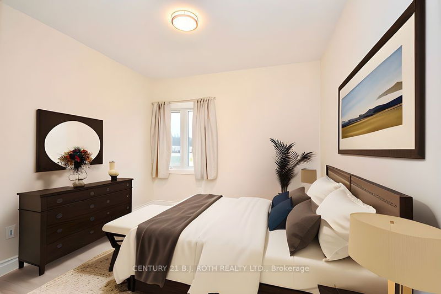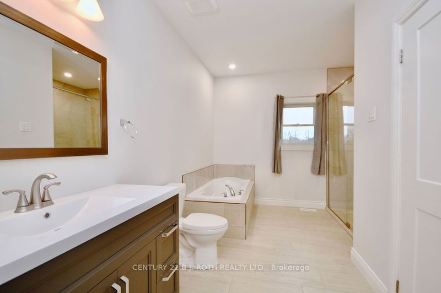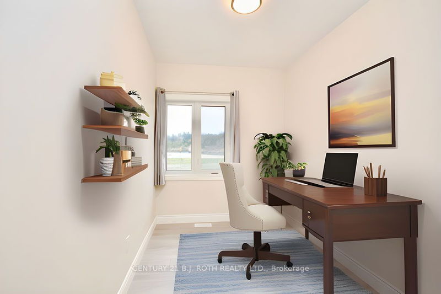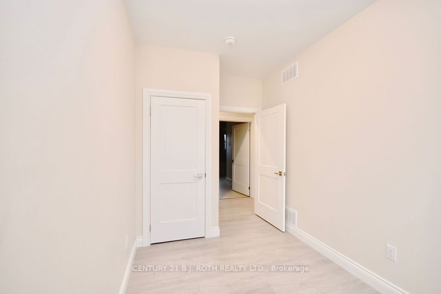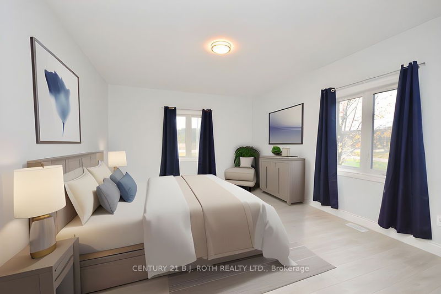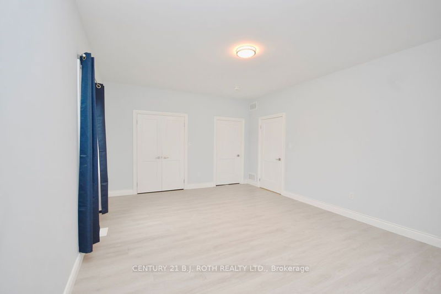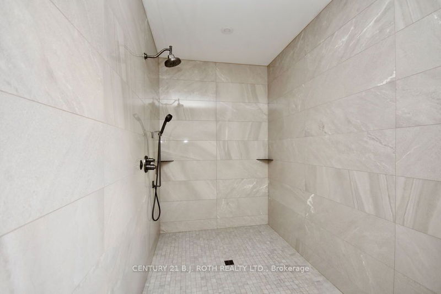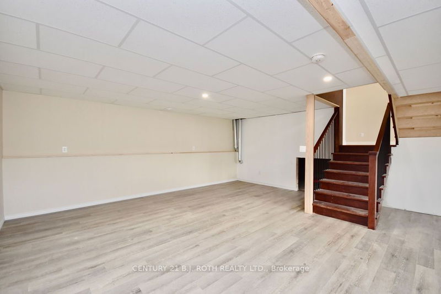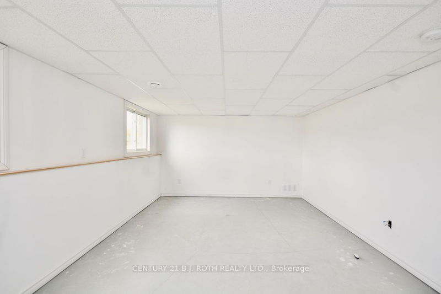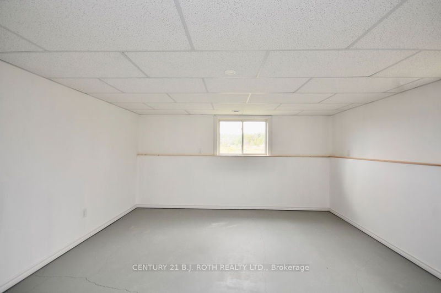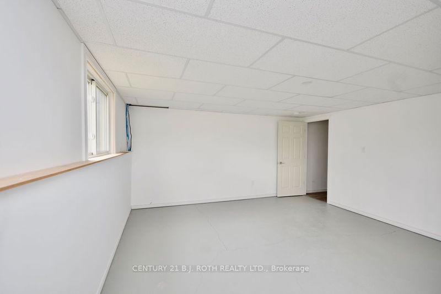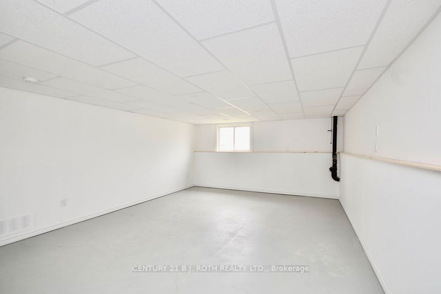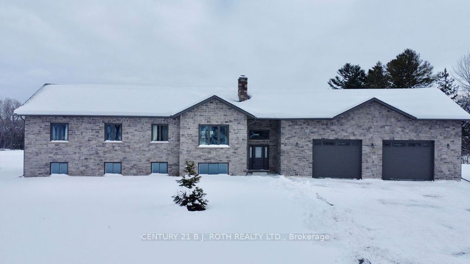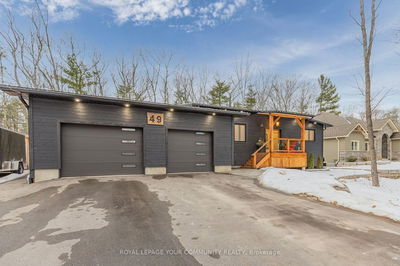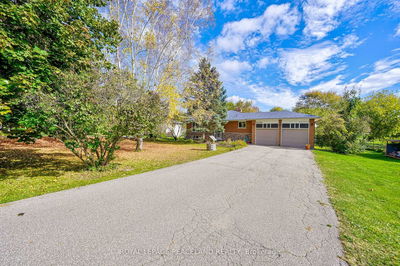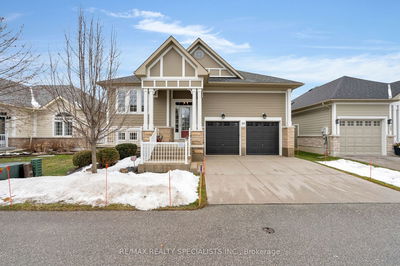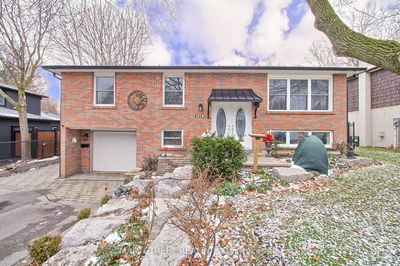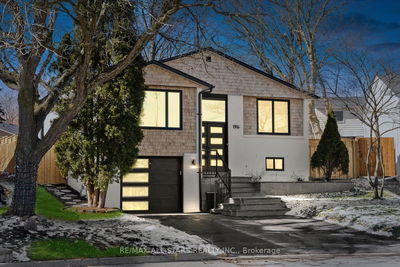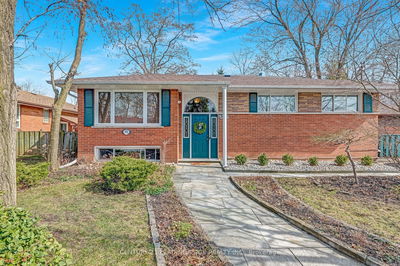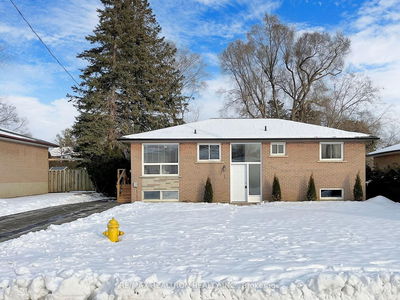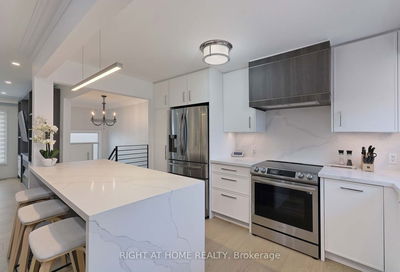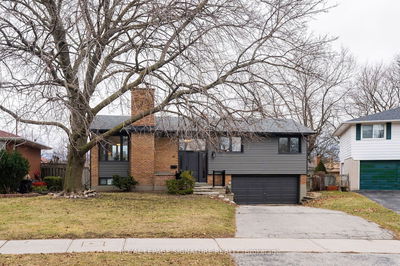Custom Built Home situated on a beautiful 1.39 acre lot! This stunning, brand-new bungalow offers an expansive 3,700 square feet of living space, featuring an oversized double car garage with a second-floor work/storage area and a 1650 sq. ft. area as well as a roll up door that provides easy backyard access. Inside, you'll find 3 bedrooms upstairs and 3 bedrooms downstairs, along with a large primary ensuite with an amazing shower. The home also boasts an open concept living and dining area, creating a spacious and inviting atmosphere. Additionally, there's a gourmet kitchen with quartz countertops, under mount sink, a spacious island, and modern appliances, perfect for culinary enthusiasts. Also don't forget the large elevated deck off the kitchen, providing a perfect outdoor space for relaxation and entertainment. You won't want to miss this beautiful home that you can just move in and add your personal touches.
Property Features
- Date Listed: Thursday, January 18, 2024
- Virtual Tour: View Virtual Tour for 1873 Division Road E
- City: Severn
- Neighborhood: Rural Severn
- Full Address: 1873 Division Road E, Severn, L3V 0X9, Ontario, Canada
- Kitchen: Main
- Living Room: Main
- Listing Brokerage: Century 21 B.J. Roth Realty Ltd. - Disclaimer: The information contained in this listing has not been verified by Century 21 B.J. Roth Realty Ltd. and should be verified by the buyer.


