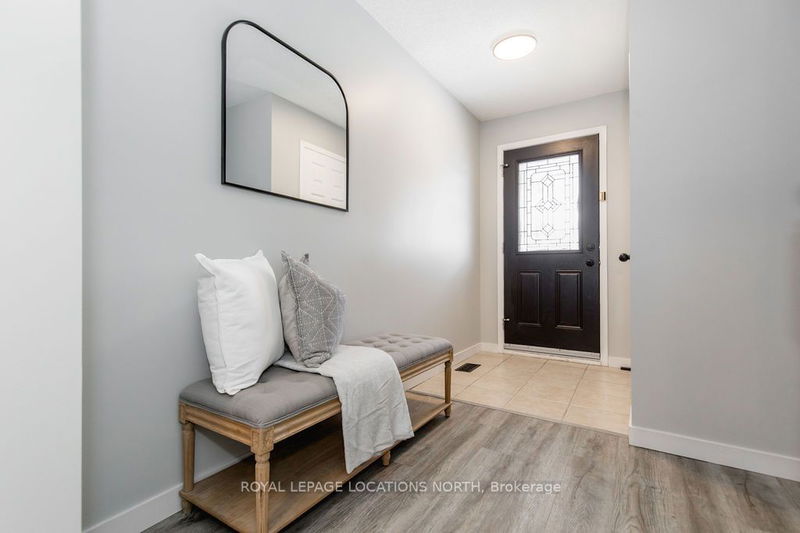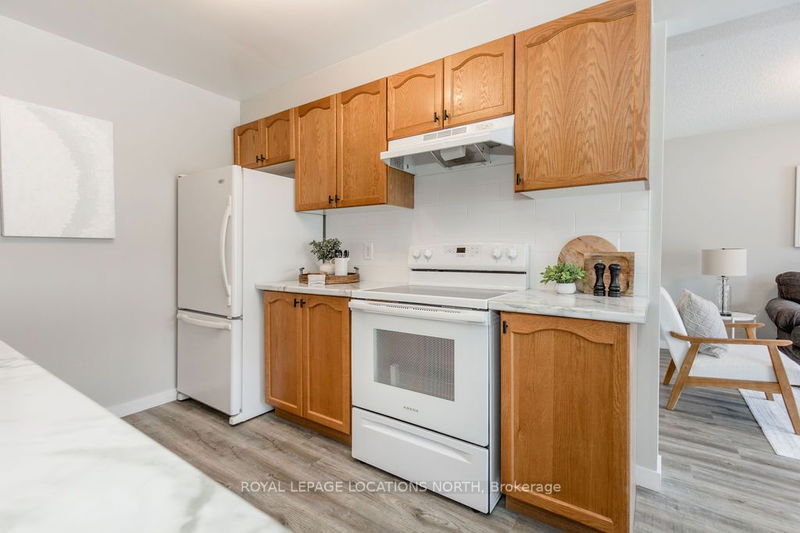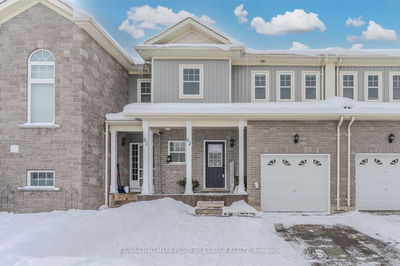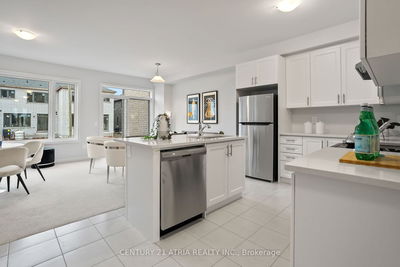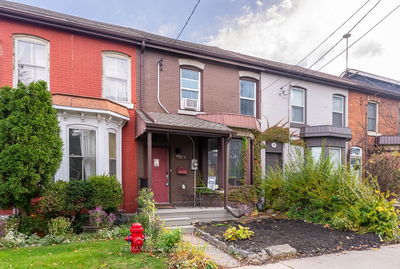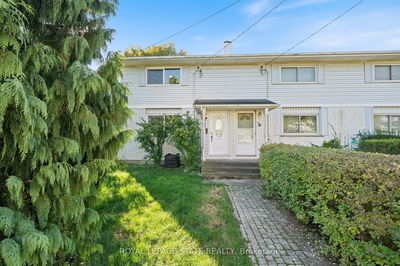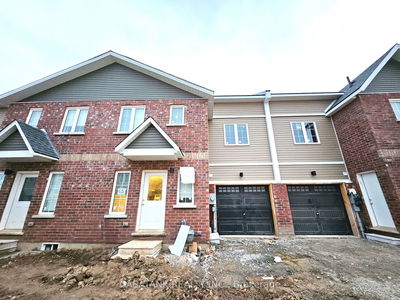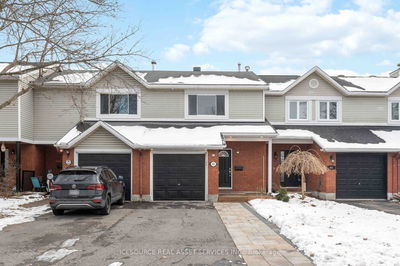The front door opens to a charming foyer w/ tasteful decor. A small hallway leads to a 2pc bath. The new flooring throughout the main living room is complemented by a large bay window that fills the space w/ natural light. The living room seamlessly transitions into a cozy dining area, which opens up to a back deck overlooking a fully fenced yard. The deck provides a perfect spot for outdoor gatherings & relaxation. The kitchen, adjacent to the dining area, has been tastefully updated w/ laminate counters & a new stone backsplash. A newly carpeted staircase leads to the second floor, where you'll find 3 bdrms, w/ all-new laminate flooring. The 4pc bath on this floor boasts new quartz counters & fixtures. The lower level has a finished rec room, laundry facilities & an unfinished space that can be customized. The entire home has been thoughtfully refreshed w/ freshly painted walls, new lighting fixtures & updated trim throughout. Attached one car garage & parking for 2 in the driveway.
Property Features
- Date Listed: Friday, February 23, 2024
- City: Midland
- Neighborhood: Midland
- Major Intersection: Hwy 12 To Coral Springs
- Full Address: 830 Coral Springs Lane, Midland, L4R 0A1, Ontario, Canada
- Living Room: Main
- Kitchen: Main
- Listing Brokerage: Royal Lepage Locations North - Disclaimer: The information contained in this listing has not been verified by Royal Lepage Locations North and should be verified by the buyer.



