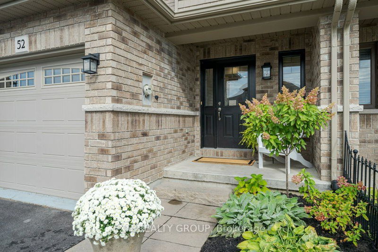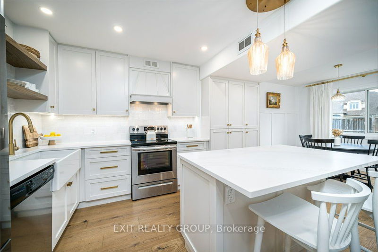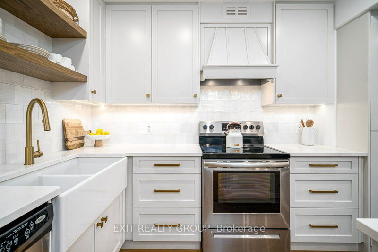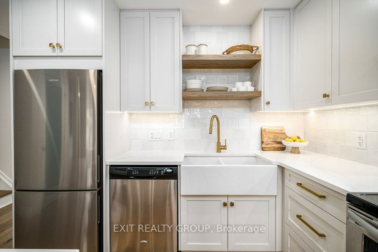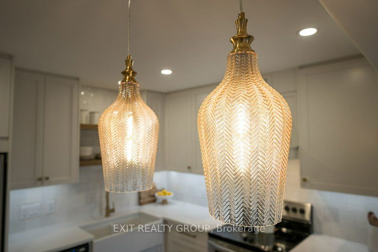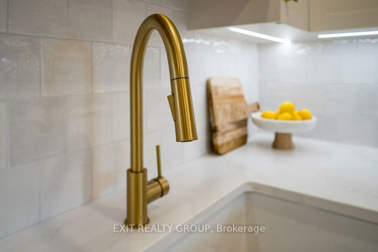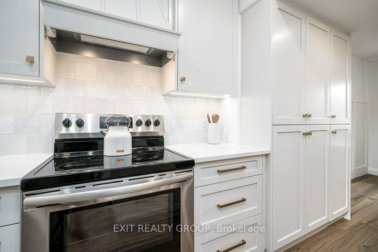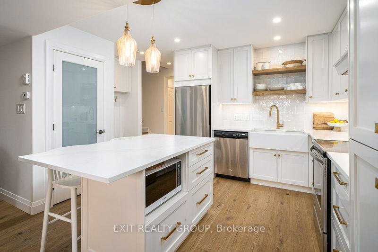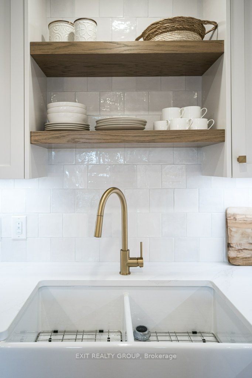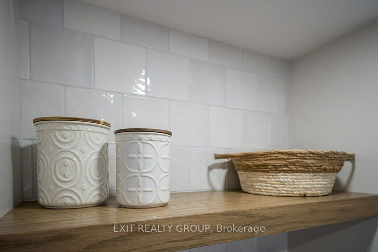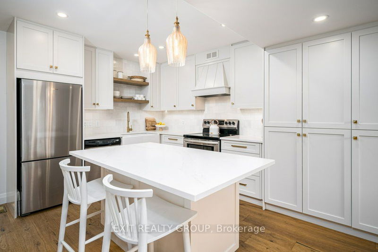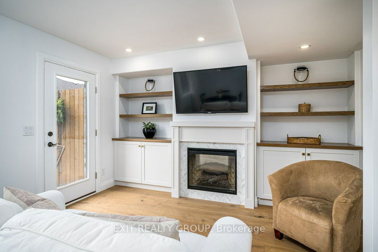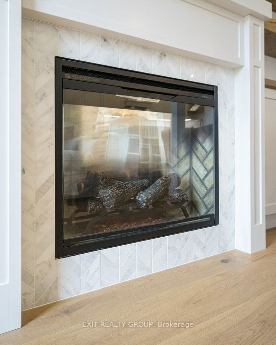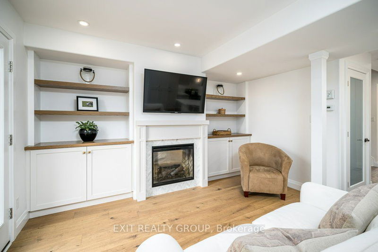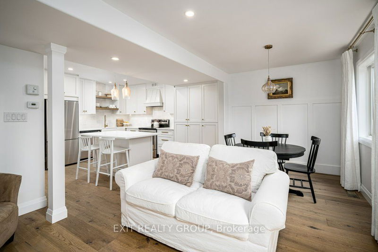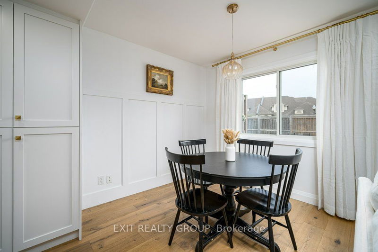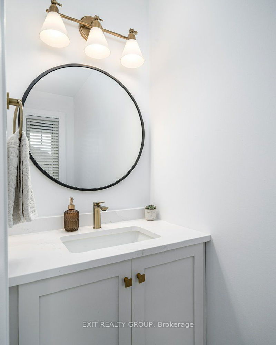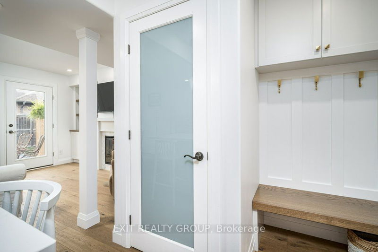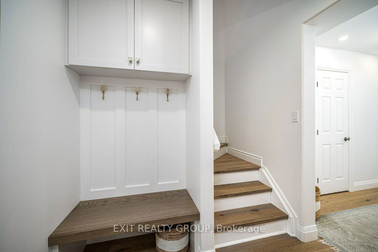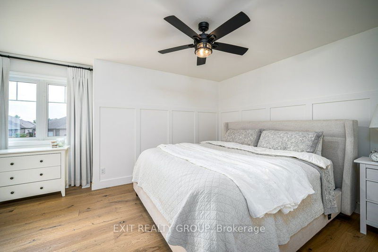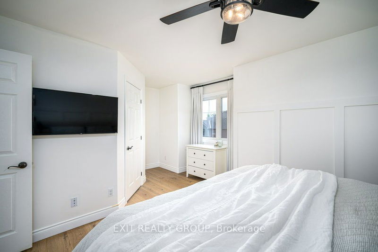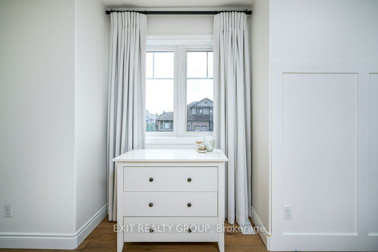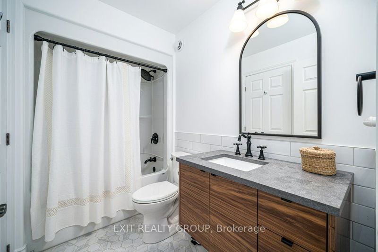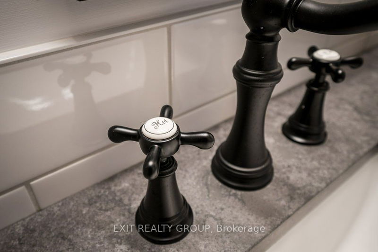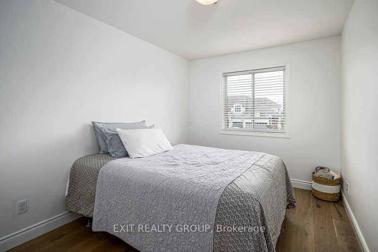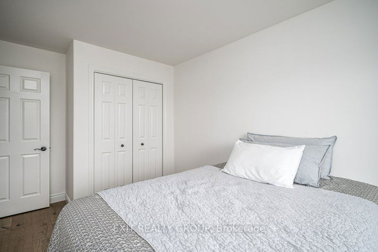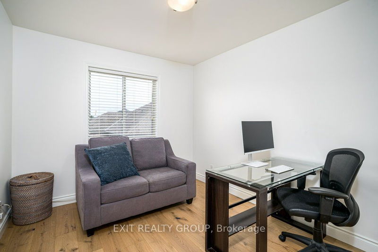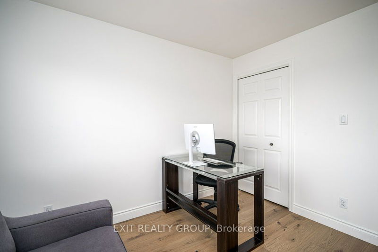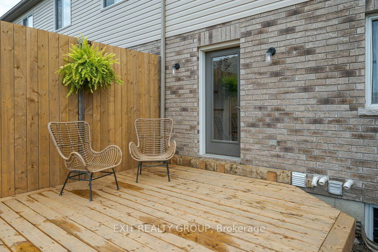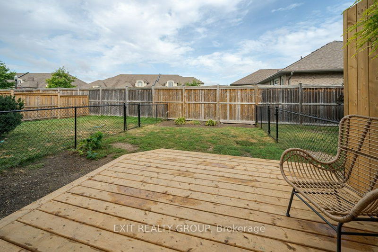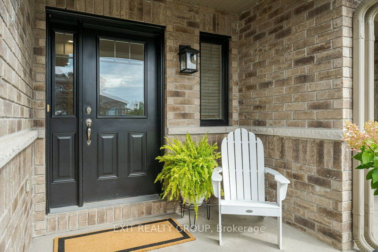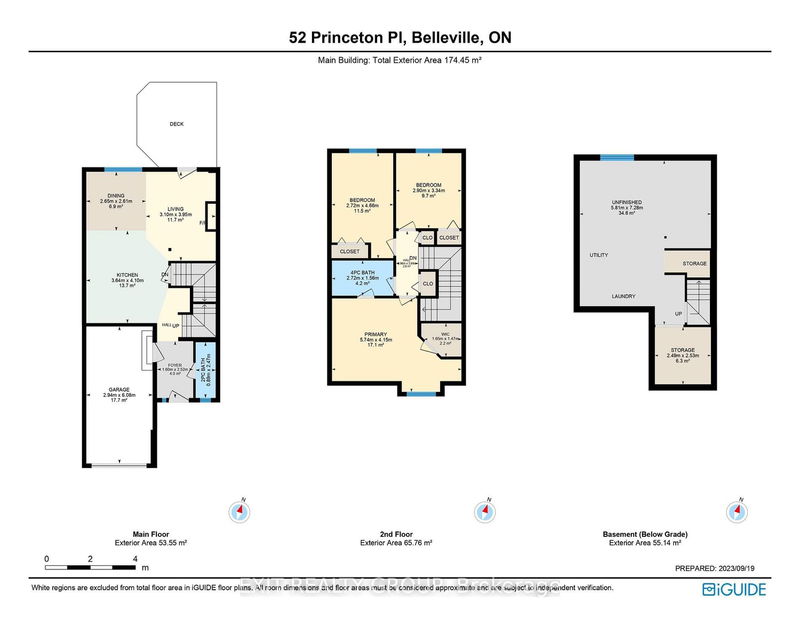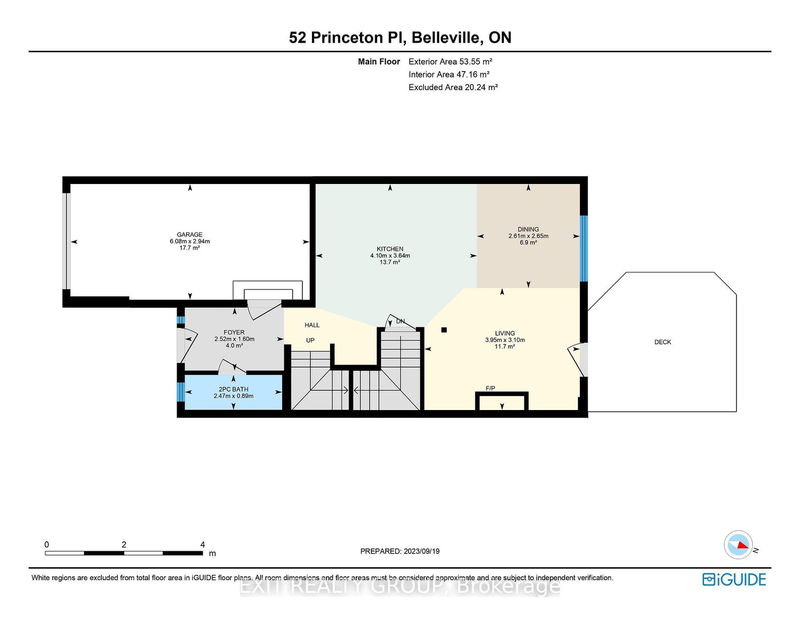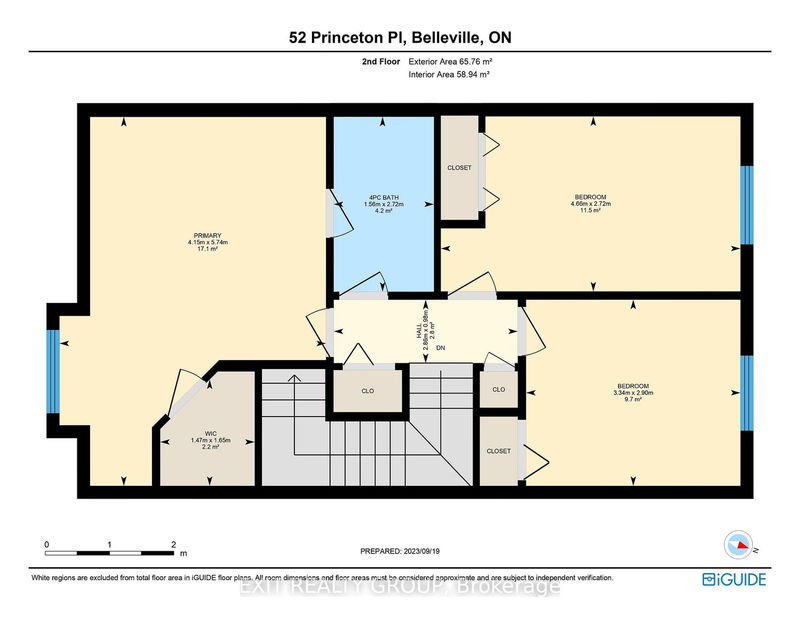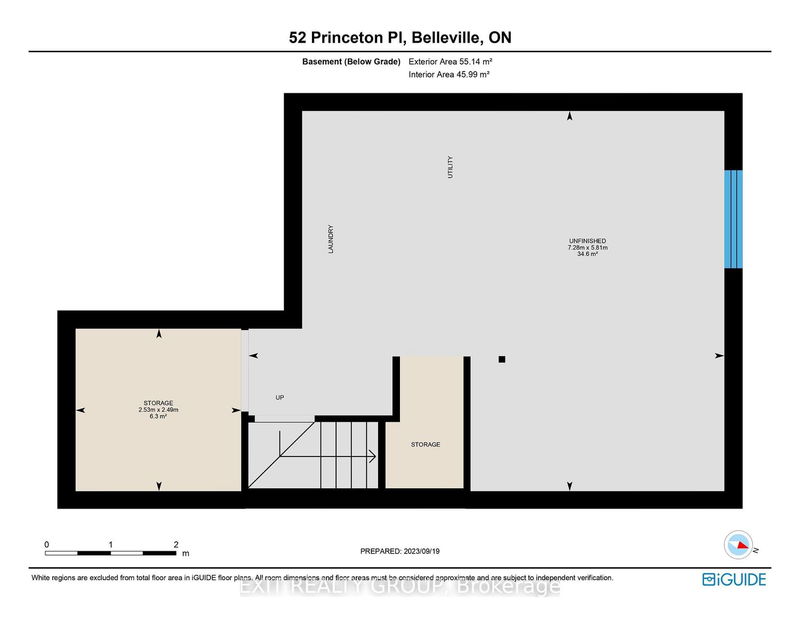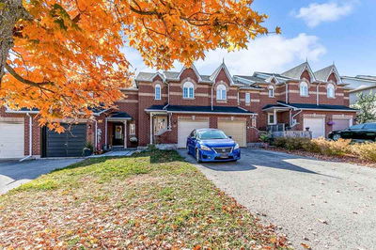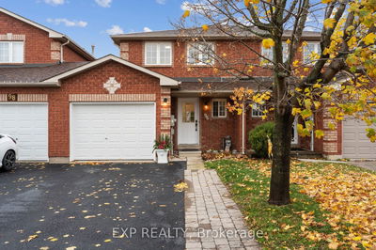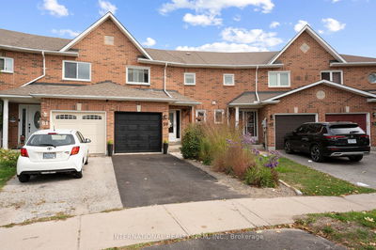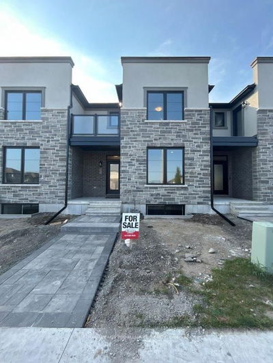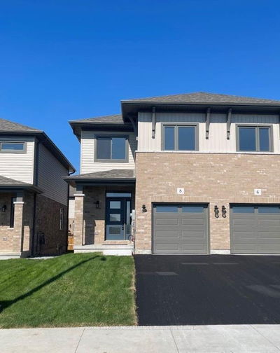ONE OF A KIND! Full Custom Reno in 2023. Stunning, modern finishes throughout! The bright main floor has an open concept kitchen/dining/living room. GORGEOUS kitchen feats: large island, white cabinetry, quartz countertops, backsplash, custom pantry, gold finishes & SS appliances. Pot lights through the main floor. Living room has custom built-in shelving w/ electric fireplace. Spacious entry way with custom bench, storage & hooks. Quartz countertops in 2pc bathroom on main w/ porcelain tiles. Off the living space is a door to the backyard w/ a new deck and fully fenced backyard. Board & Batten accent walls in dining and primary bed. Second floor has 3 bdrms. The primary bdrm has a walk-in closet & cheater door to full bathroom w/ black fixtures, quartz countertop, maple floating vanity & attractive porcelain flooring. New hardwood flooring, baseboards & paint throughout. Attached garage w/ inside entry.
Property Features
- Date Listed: Tuesday, September 19, 2023
- Virtual Tour: View Virtual Tour for 52 Princeton Place
- City: Belleville
- Major Intersection: Hampton Ridge & Princeton Plc
- Full Address: 52 Princeton Place, Belleville, K8N 0B3, Ontario, Canada
- Living Room: Ground
- Kitchen: Ground
- Listing Brokerage: Exit Realty Group - Disclaimer: The information contained in this listing has not been verified by Exit Realty Group and should be verified by the buyer.

