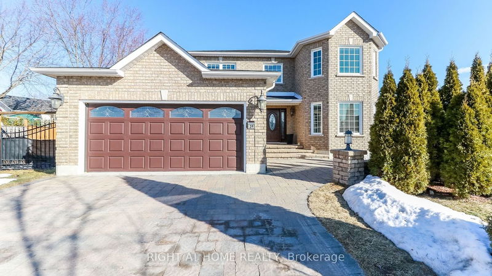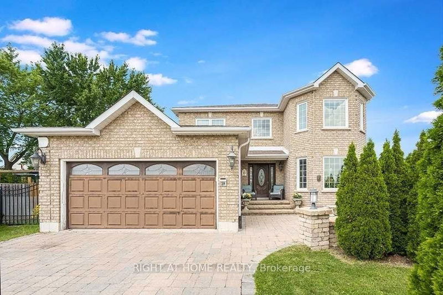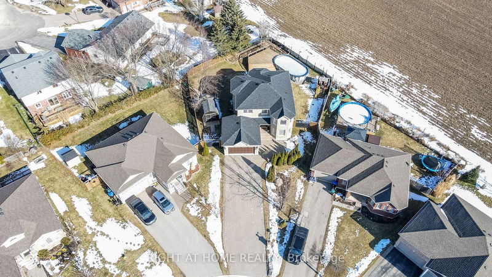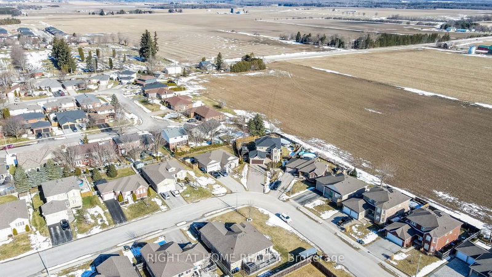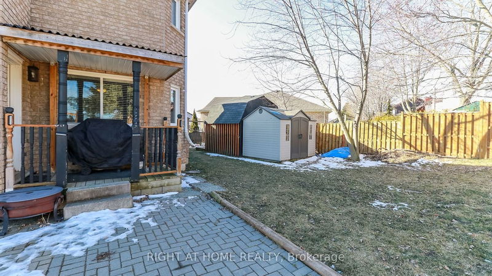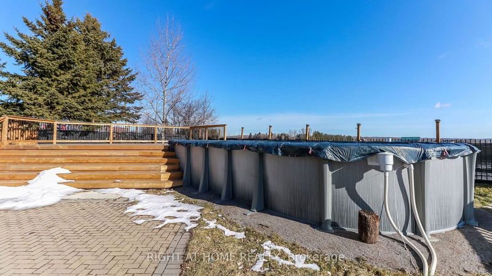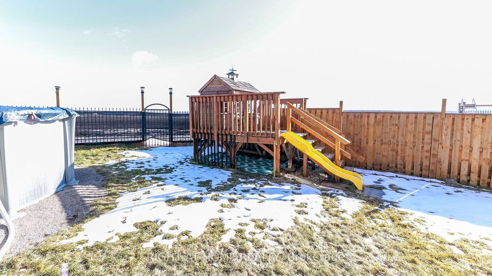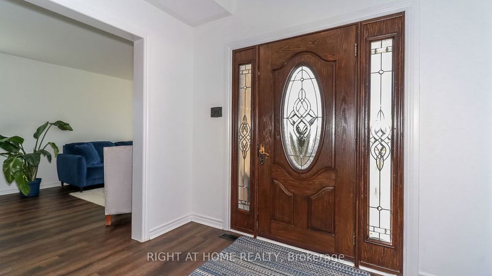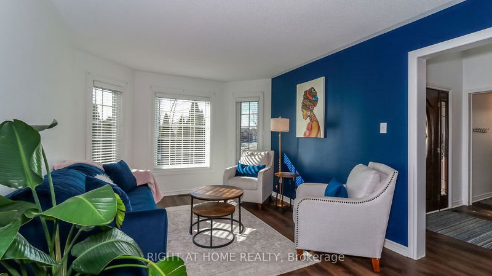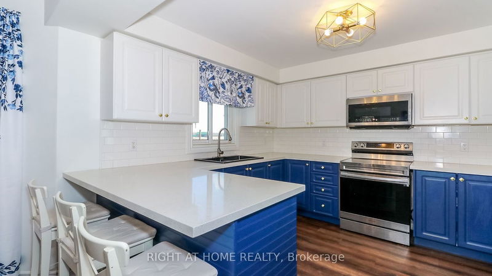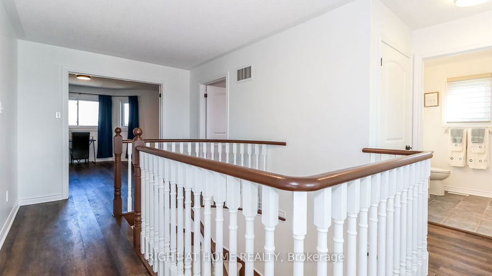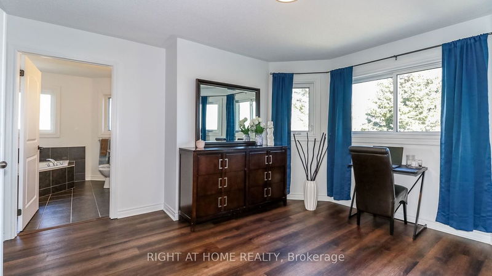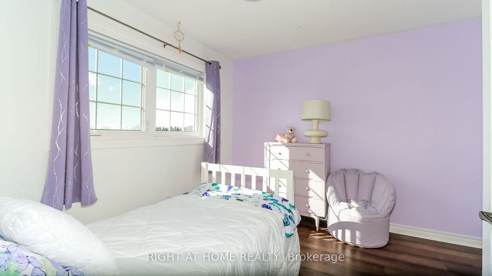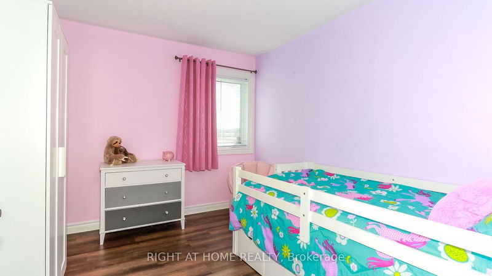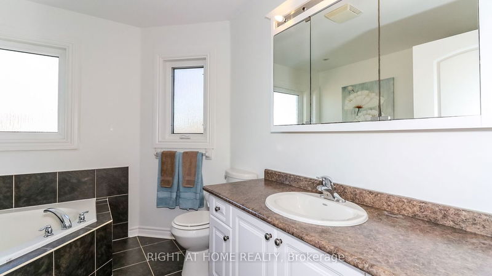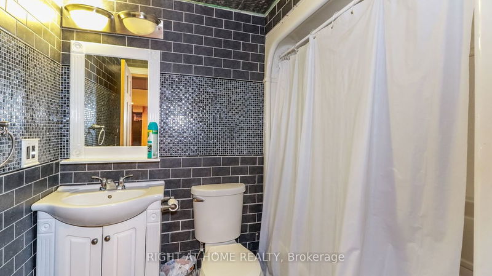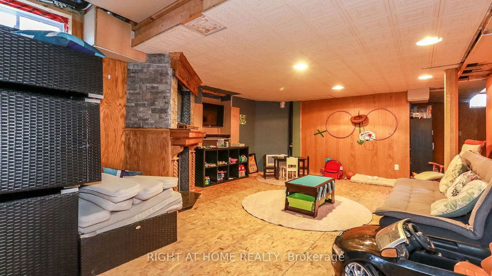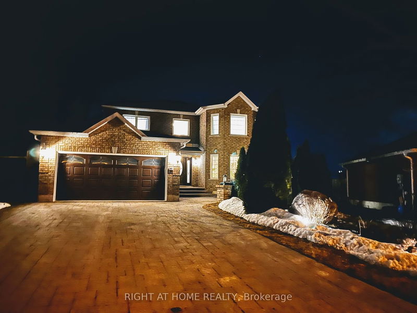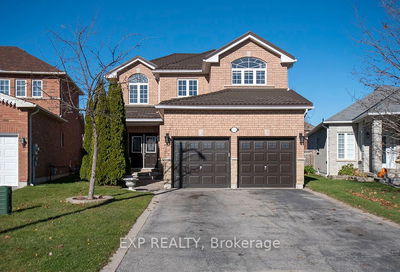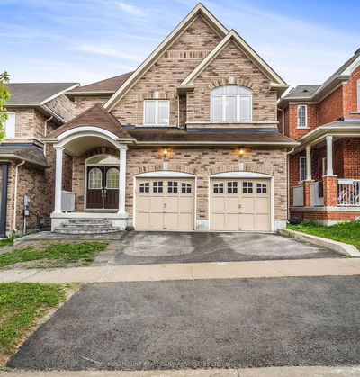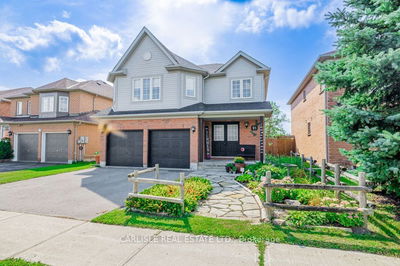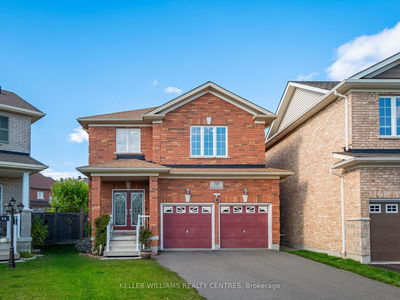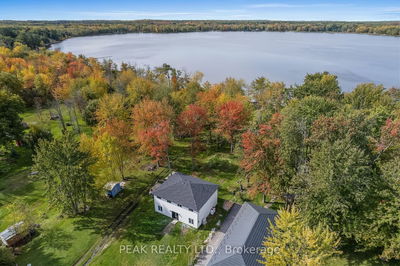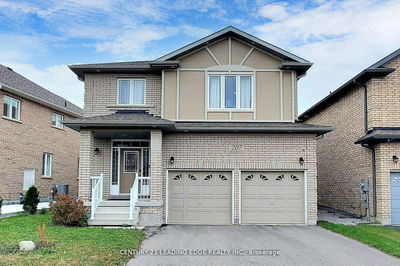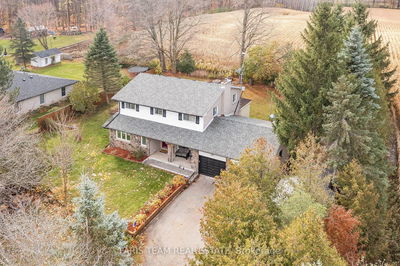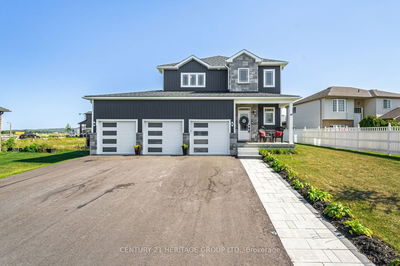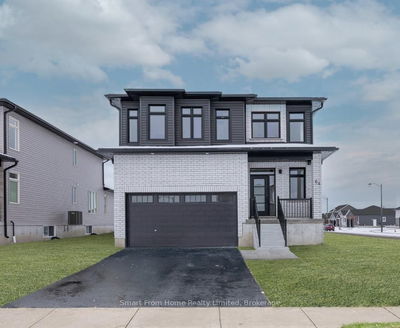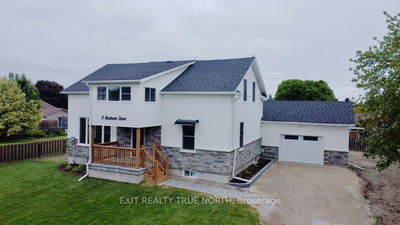Beautiful. 4+1 bedroom all brick 2 storey home , 2462 sq ft plus additional 1117 sq ft in basement.Basement is partially finished with rec room area, f/p ,4 pc bath and 5th bedroom. Main 2 floors were redecorated 2.5 years ago. Both floors have vinly/laminate flooring including kit and laundry. Only carpet on the stairs.House was completely repainted as well as kit cabinets.Kit has updated quartz counter, ceramic back splash, new sink , taps, handles and stainless steel appliances. Powder room cabinet & toilets replaced through out.Custom blinds, plus a 15x30 ft above ground salt water pool installed in fall of 2021 for 2022 use. Decking and stairs 2022 & pool heater 2023. Roof 2022., dbl garage wth inside entry. Exterior of the house has great street appeal with the extra long driveway and sitting area at the front door area all completed in unistone. The back patio is also done in unistone ,has two utility sheds & childs playhouse and backs on to farmers field.
Property Features
- Date Listed: Tuesday, February 27, 2024
- Virtual Tour: View Virtual Tour for 39 Whitfield Crescent
- City: Springwater
- Neighborhood: Elmvale
- Major Intersection: Nash
- Full Address: 39 Whitfield Crescent, Springwater, L0L 1P0, Ontario, Canada
- Living Room: Combined W/Dining, Bow Window
- Kitchen: W/O To Yard, Ceramic Back Splash
- Family Room: Fireplace, Sunken Room
- Listing Brokerage: Right At Home Realty - Disclaimer: The information contained in this listing has not been verified by Right At Home Realty and should be verified by the buyer.


