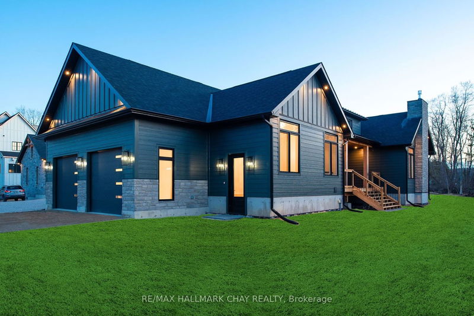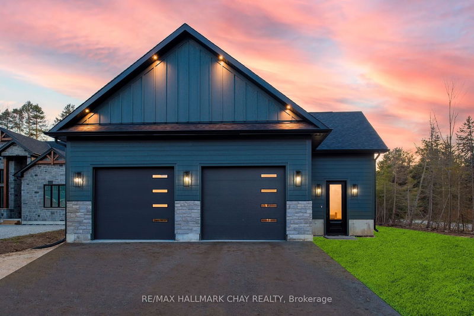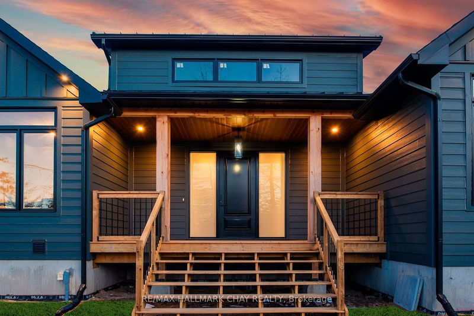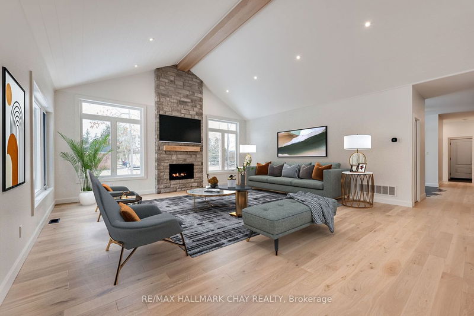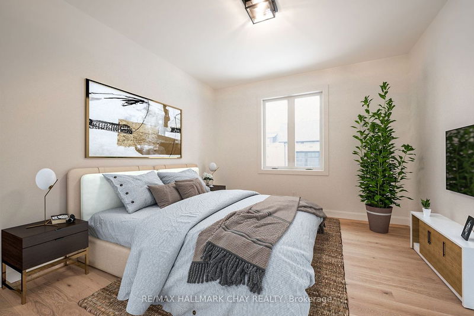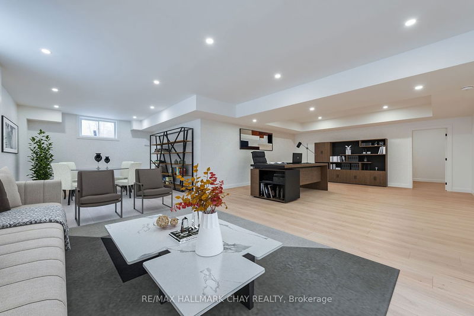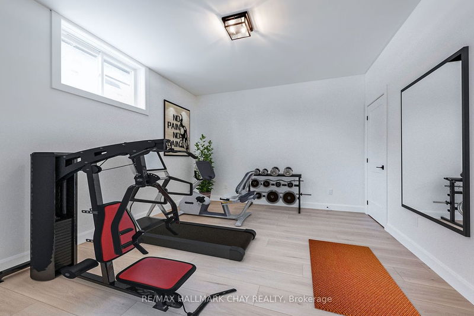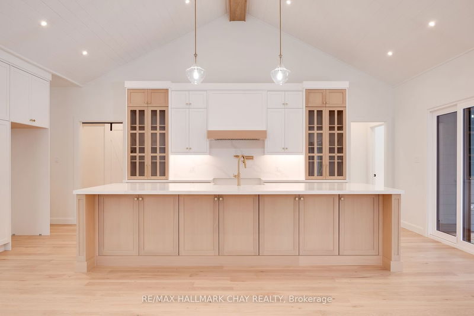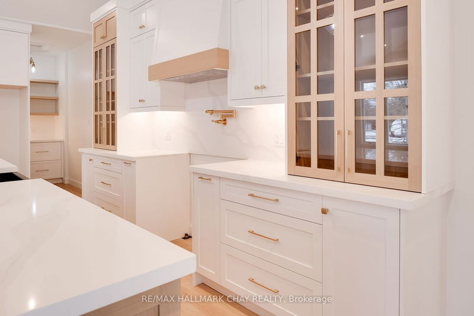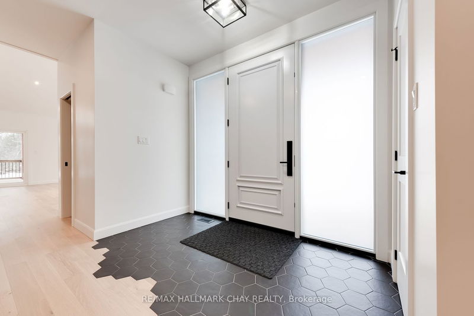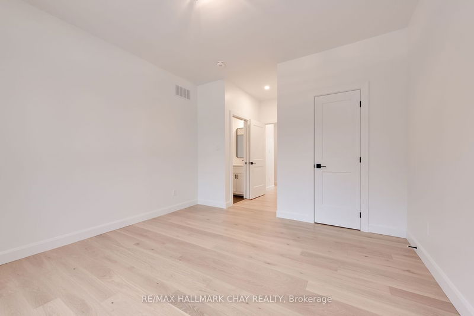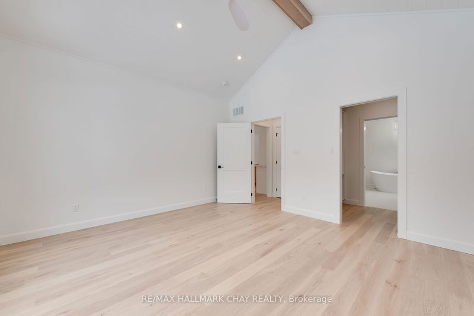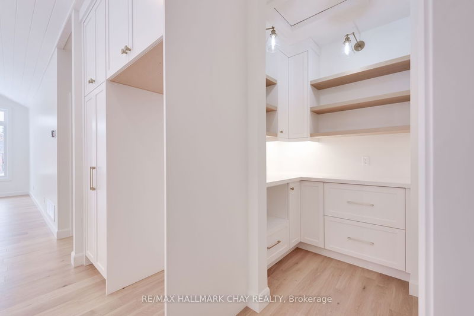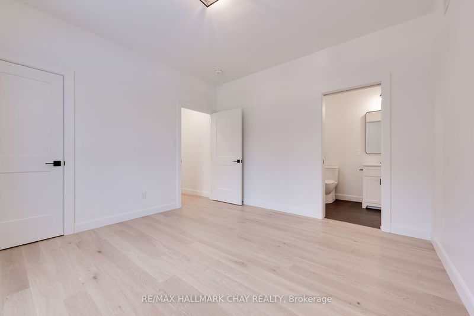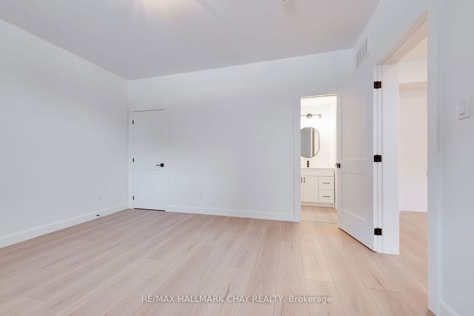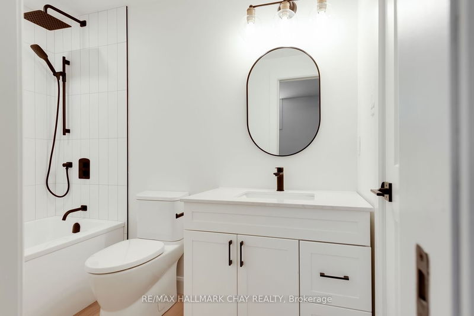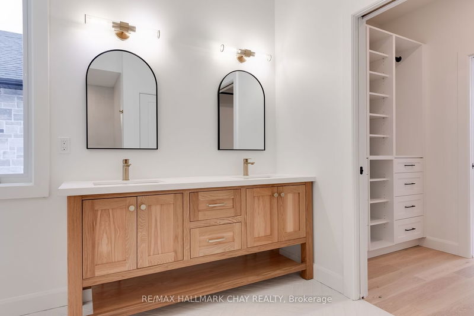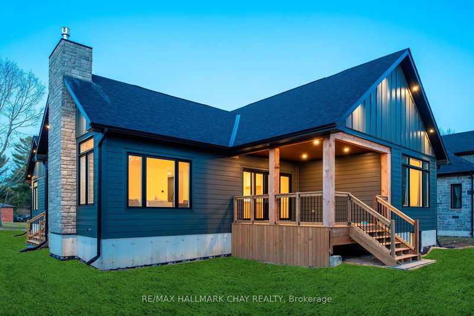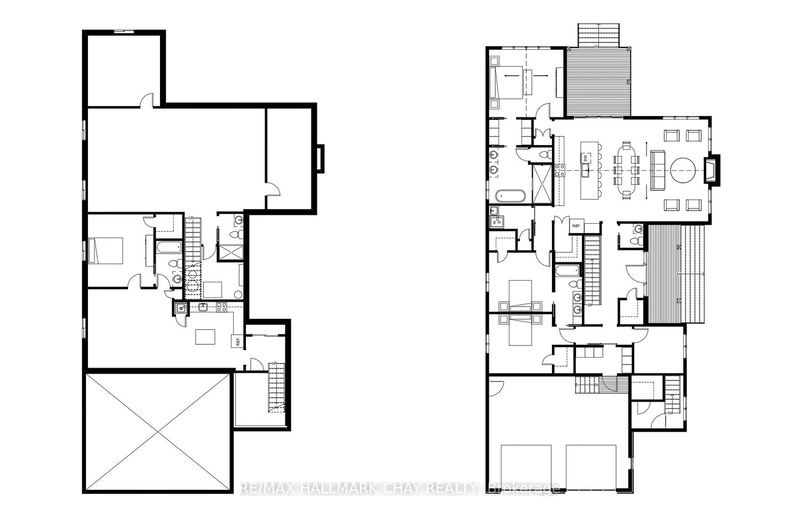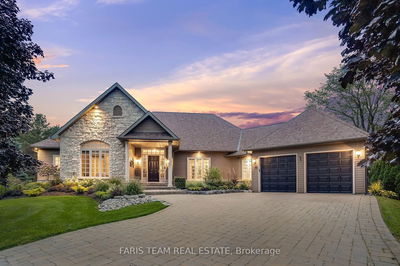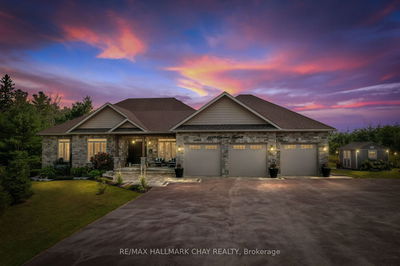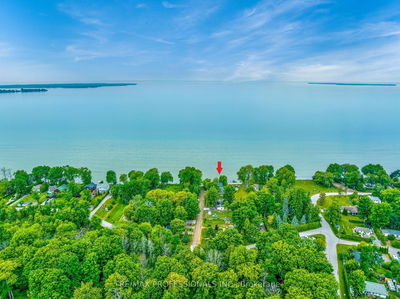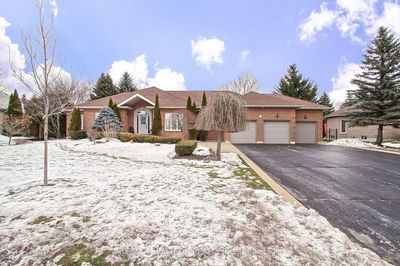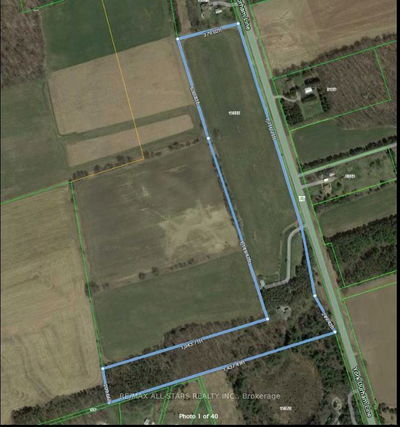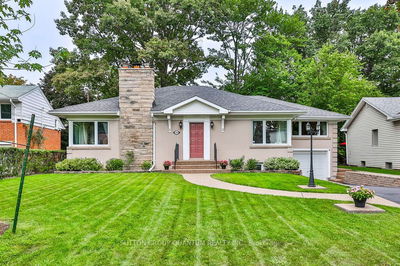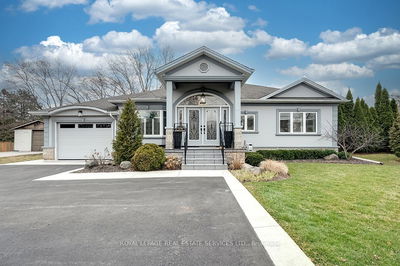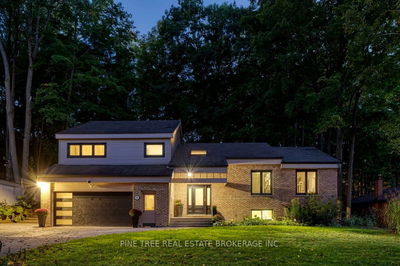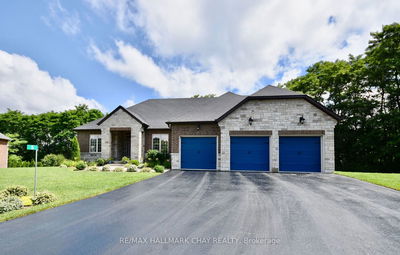SOME PHOTOS ARE VIRTUALLY STAGED. Experience Luxury Living In This Stunning, Custom Built Bungalow Featuring An Accessory Apartment, Meticulously Designed W/ High-End Finishes Throughout. This Custom-Built Home Seamlessly Combines Elegance & Practicality, Boasting Premium Craftsmanship Including Hardwood Flooring & Contemporary Color Schemes. The Great Rm Showcases A Vaulted Ceiling & A Charming Gas F/P Encased In Stone. Adjacent, Discover A Home Office & A Laundry Rm, While A Mudroom With B/I Cabinets & Bench Offers Seamless Organization. Open-Concept Kitchen, Complete W/ Quartz Counters, A Spacious Center Island, & A Walk-In Pantry. A Sliding Spice Bin & Towel Drawers Add Convenience, Alongside A Pot Filler & Stylish Tiled Backsplash Plus The Separate Pantry provides Addl Storage. The Primary Bedrm, Boasting A Walk-Thru His/Hers Closet Leading To A Luxurious Ensuite W/ A Freestanding Soaker Tub, Walk-In Shower, & Double Vanity. Plus 2 Addl Beds W/ Spacious Closets & A 5-Pc Bath.*
Property Features
- Date Listed: Thursday, March 21, 2024
- City: Springwater
- Neighborhood: Midhurst
- Major Intersection: Glen Echo To Heatherwood Dr
- Kitchen: Hardwood Floor, Centre Island, Pantry
- Living Room: Hardwood Floor, Vaulted Ceiling, Gas Fireplace
- Kitchen: Bsmt
- Listing Brokerage: Re/Max Hallmark Chay Realty - Disclaimer: The information contained in this listing has not been verified by Re/Max Hallmark Chay Realty and should be verified by the buyer.

