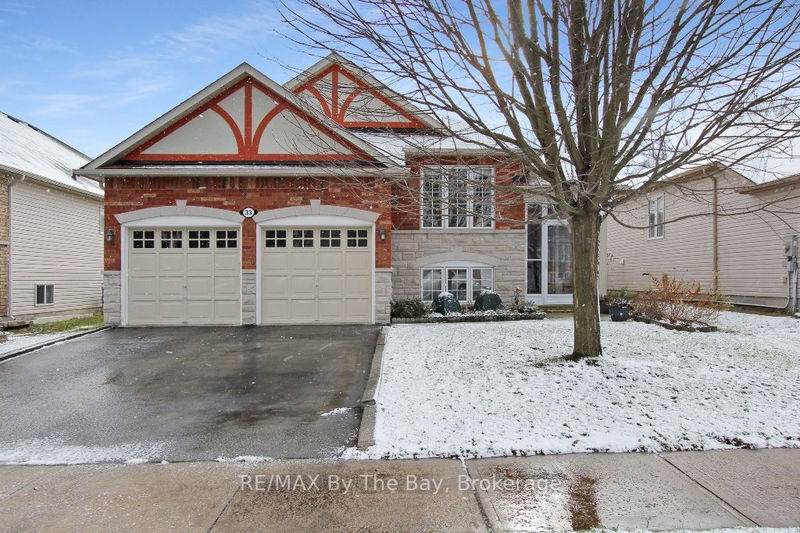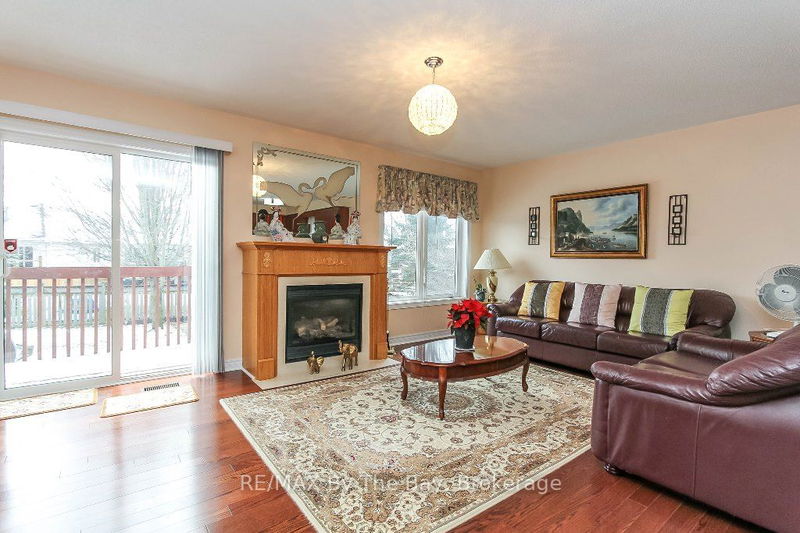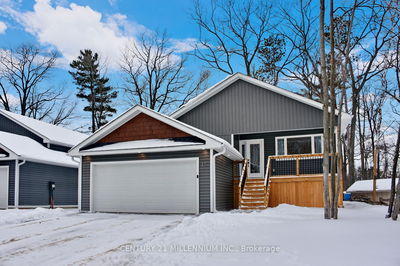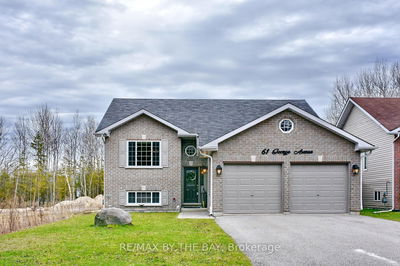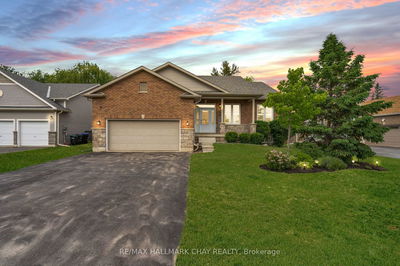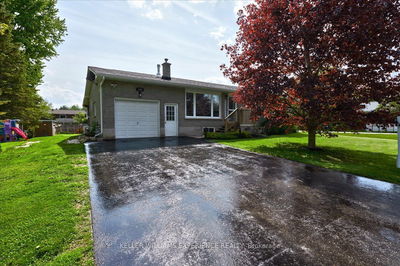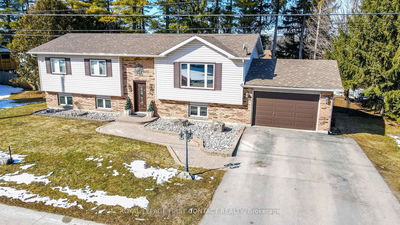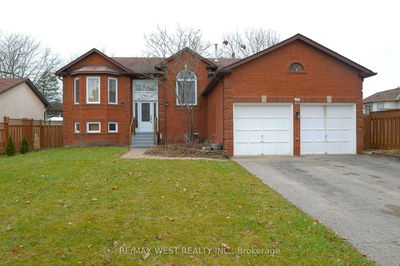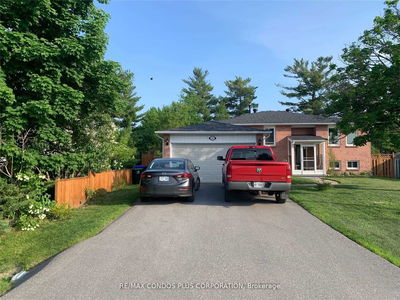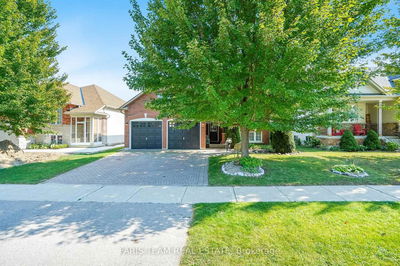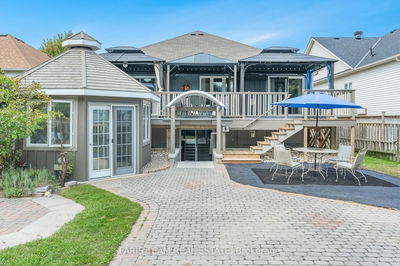Nestled in the Marl Lake neighbourhood this home offers the functional design of a Freemont model with 1917 sq ft of natural light throughout. It has a new upgraded roof (2022), glass enclosed front porch, decorative front door, double door coat closet, oak floors except the ceramic tile areas, and a main floor laundry room that opens to the double garage with a large loft for storage or extra space. The main level has 3 large bedrooms with the primary bedroom offering a huge walk-in closet and a washroom with a double sink. There is a formal dining room, a huge eat-in kitchen with upgraded appliances and exhaust fan, a family room with fireplace and a walk-out to backyard that is fully fenced and an almost newly built shed. The basement is fully finished with 3 large sized bedrooms, a similarly large 4-pc washroom, a huge 42'x 23'6 recreation room with a customized bar and lots of storage. This home offers an electronic air cleaner, humidifier, central vac and garage opener.
Property Features
- Date Listed: Friday, February 23, 2024
- Virtual Tour: View Virtual Tour for 33 Princess Point Drive
- City: Wasaga Beach
- Neighborhood: Wasaga Beach
- Full Address: 33 Princess Point Drive, Wasaga Beach, L9Z 3C2, Ontario, Canada
- Living Room: W/O To Deck
- Kitchen: Combined W/Dining
- Listing Brokerage: Re/Max By The Bay, Brokerage - Disclaimer: The information contained in this listing has not been verified by Re/Max By The Bay, Brokerage and should be verified by the buyer.

