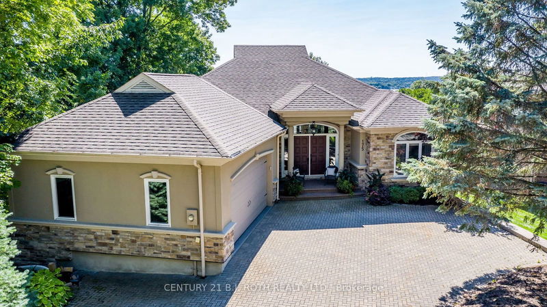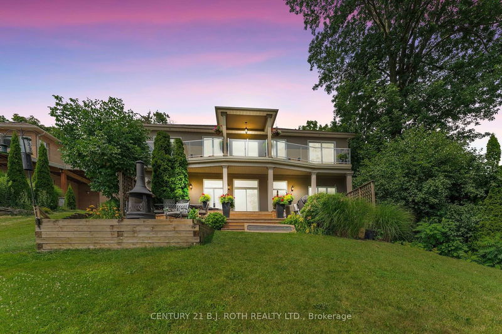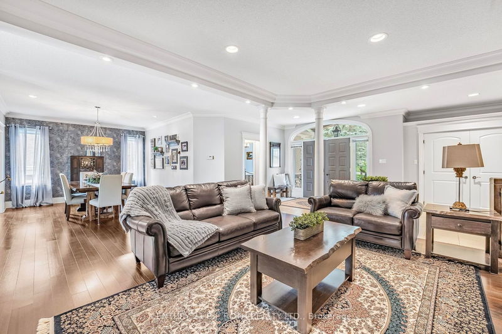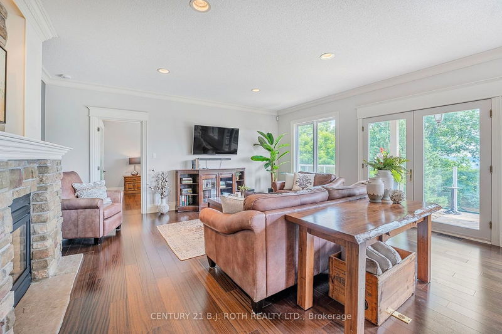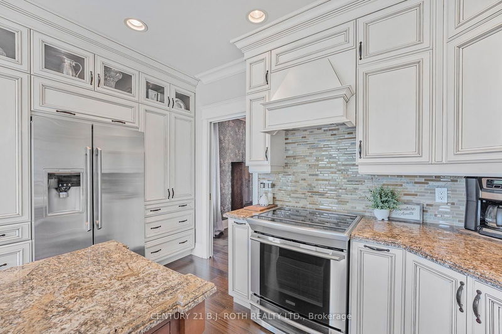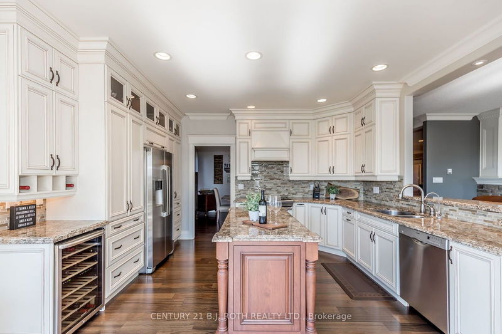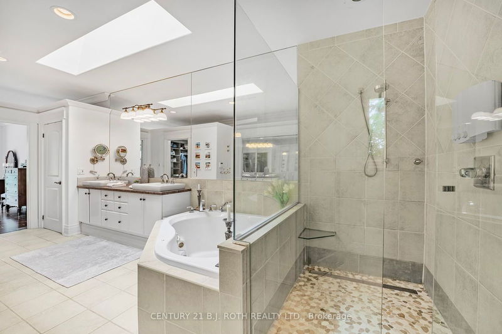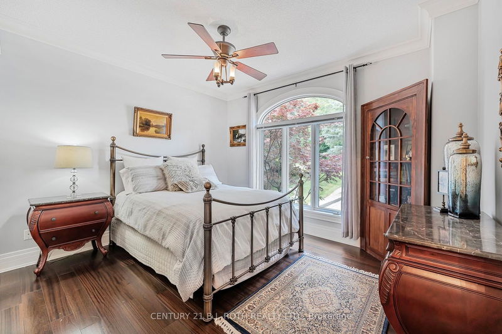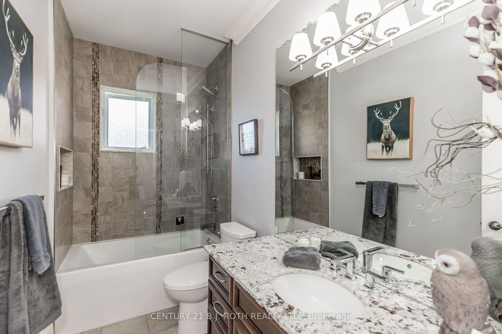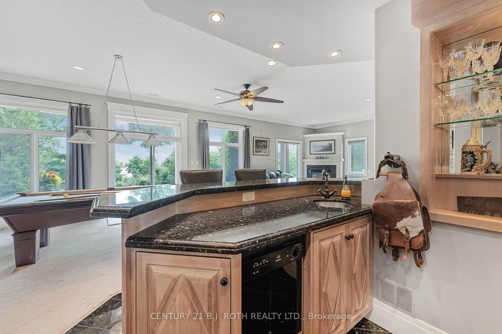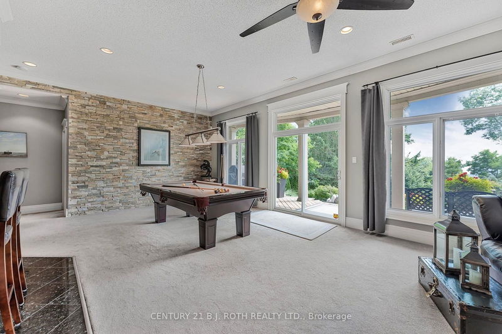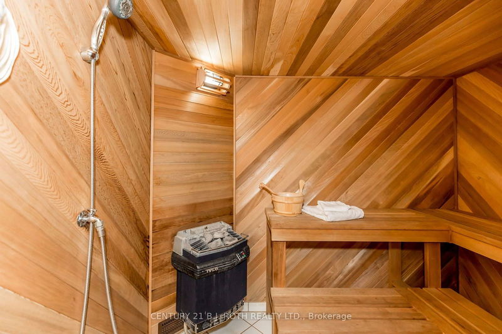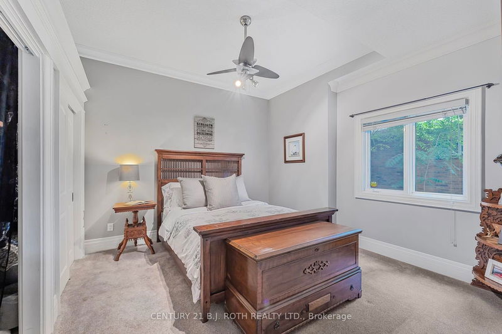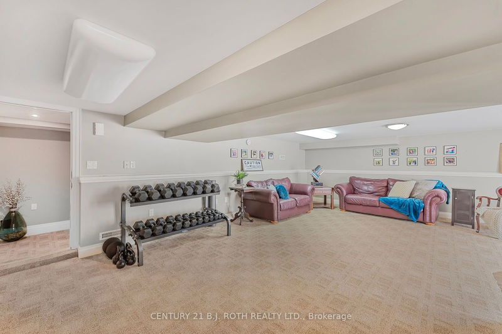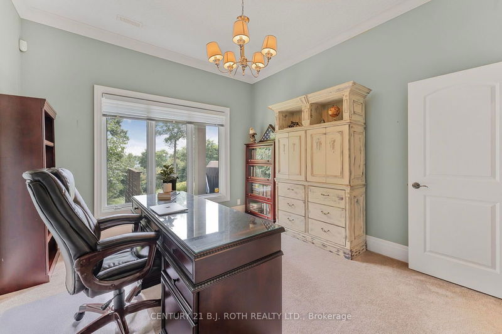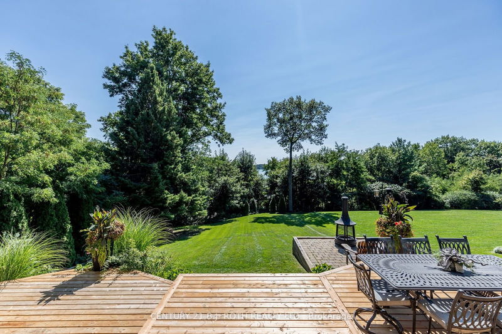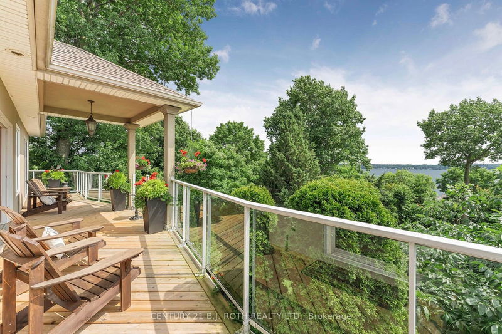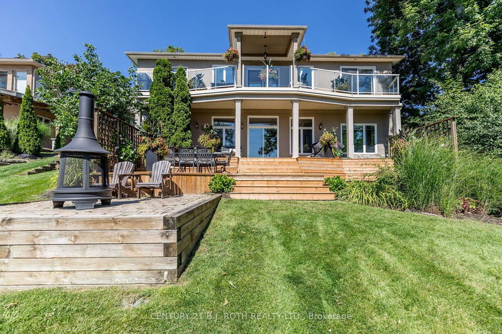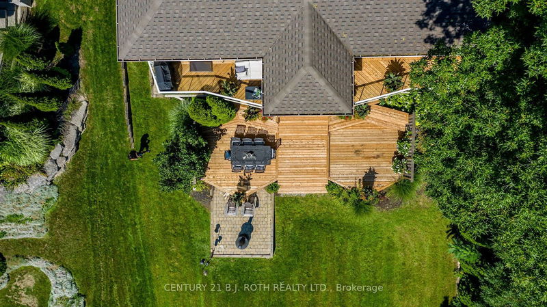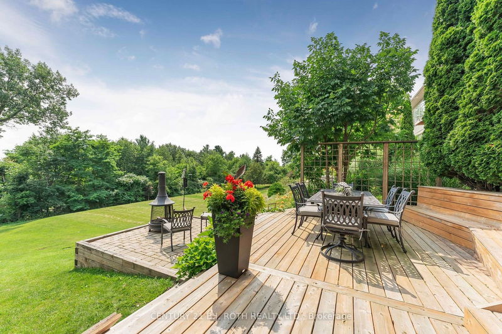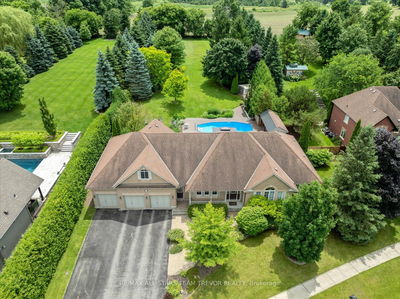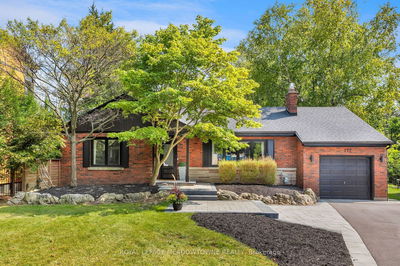Start the car! This MUST-SEE bungalow boasts over 4600 square feet of luxury and offers breathtaking views of gleaming Lake Simcoe. Begin your day with a smile as you awake in the stunning master bedroom with shimmering water views. Force yourself out of bed and immerse yourself in the spa-like ensuite complete with skylight, glass walk in shower, walk in closets and additional closet space. The chefs kitchen leads to the dining area as well as a walk out to the great outdoors. Cozy up in the beautiful great room in front of the 2-way fireplace connecting the living area. The upper level houses a second bed and 3 pc bath with pocket doors for privacy for your guests or family . The 9++ foot ceilings in the walk out lower level make the space lovely and bright. This space has a rec room with fireplace, a games room and a coveted wet bar (with a dishwasher!). Overnight guests are not an issue with 2 bedrooms a powder room and a 3 pc bath. Just when you thought it couldn't get any better time to grab your towel and unwind in the 6-man/woman sauna. The lower level is complete with space for a separate office, home gym or play room with separate side entrance. The custom garage features epoxy floors, custom wall storage and inside entry leading to the mudroom. Additional high-end finishes include African mahogany flooring, granite counter tops, custom moldings, trim and millwork.
Property Features
- Date Listed: Monday, July 22, 2024
- City: Barrie
- Neighborhood: North Shore
- Major Intersection: Shanty Bay Road /crestwood
- Full Address: 175 Shanty Bay Road, Barrie, L4M 1E1, Ontario, Canada
- Listing Brokerage: Century 21 B.J. Roth Realty Ltd. - Disclaimer: The information contained in this listing has not been verified by Century 21 B.J. Roth Realty Ltd. and should be verified by the buyer.


