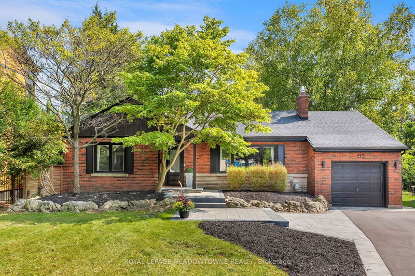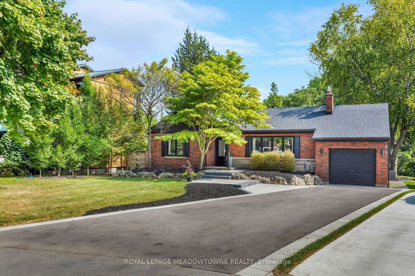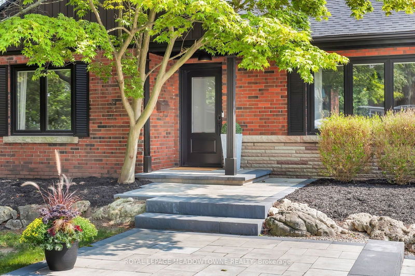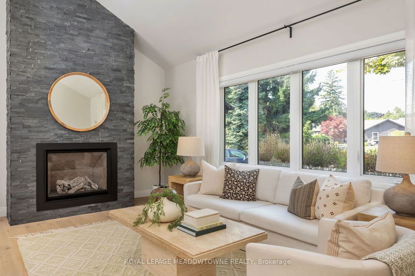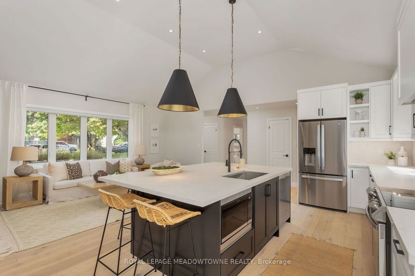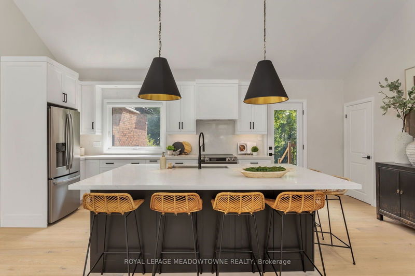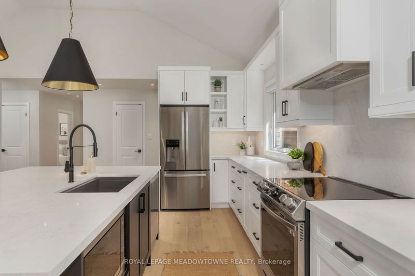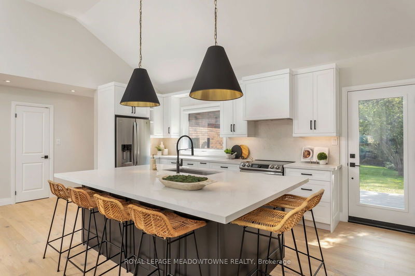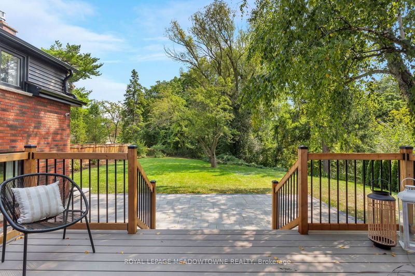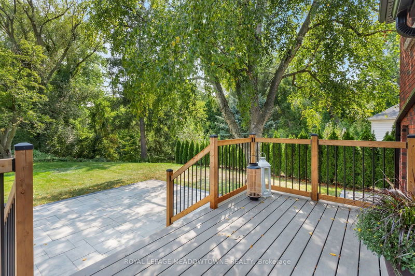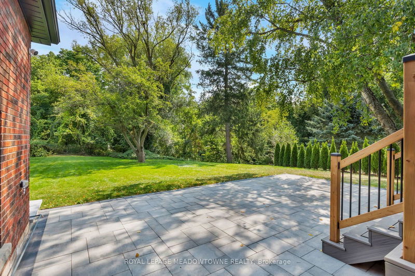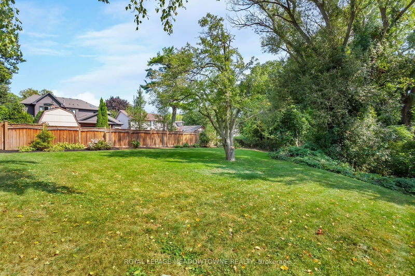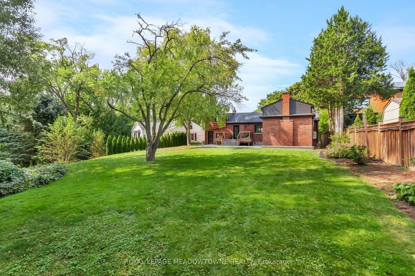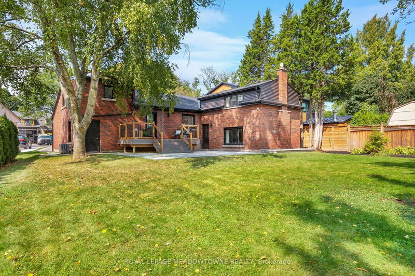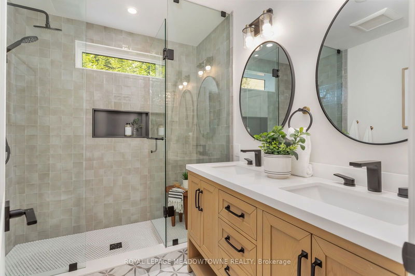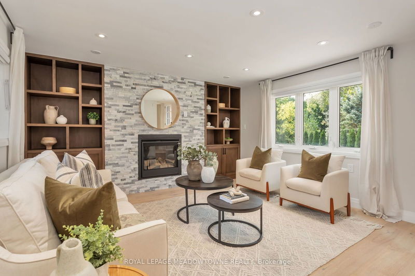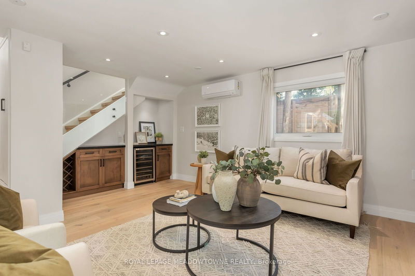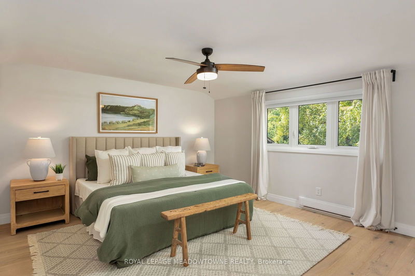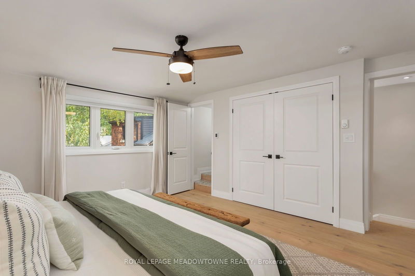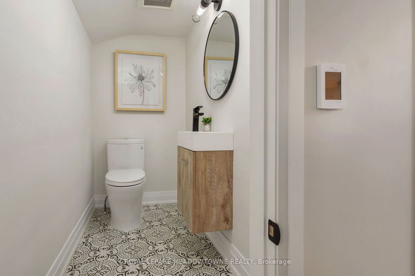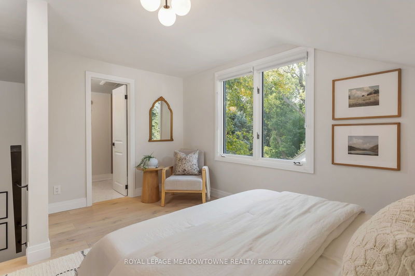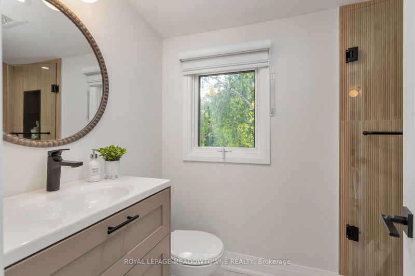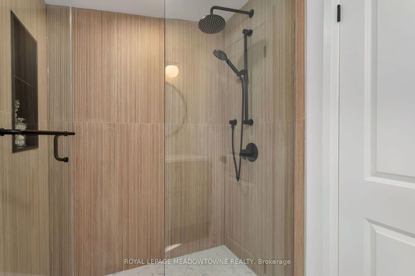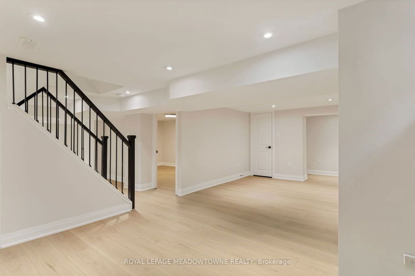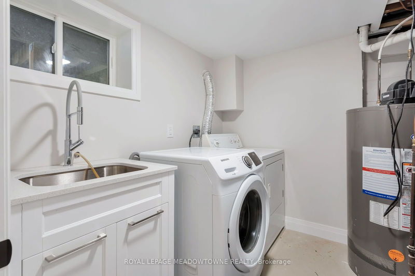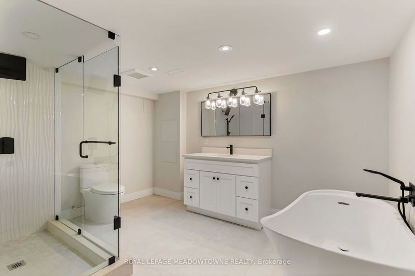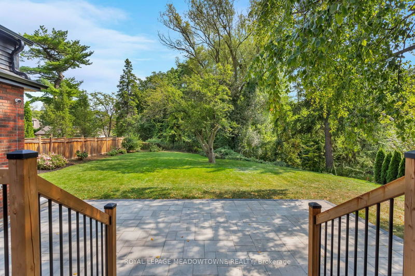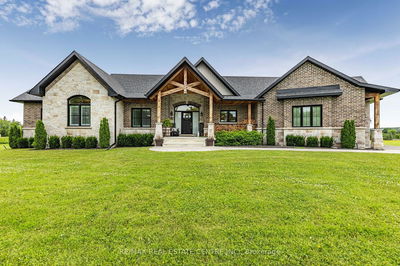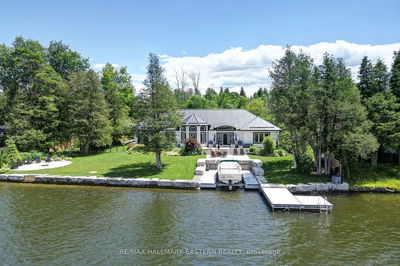AWE-INSPIRING ASCOT! This stunning, freshly renovated home boasts well-appointed & bright living spaces w/ designer finishes. This gem is nestled on a large 62x170 pie-shaped RAVINE lot offering sprawling lawns & fantastic privacy on a quiet court. Chefs kitchen w/ large centre island is truly the heart of the home! Entertain in the open concept living/dining rm w/ stone fireplace, or cozy up in the inviting family rm w/ built-ins & dry bar. Two spacious bdrms and gorgeous 4pc bath complete the main level. Retreat to the generous primary suite w/ backyard views & ensuite. Guests will enjoy the private 4th bdrm w/ boutique-style 3pc ensuite. Finished lower level w/ rec rm, play area, study w/ ensuite privileges to 4pc spa-like bath, and utility/laundry rm. Charming curb appeal w/extensive landscaping & ample parking. Steps away from top-rated schools, Lake Ontario, Burlington Golf & CC, parks and major highways. Don't miss this incredible opp'ty... Homes like this don't come up often!
Property Features
- Date Listed: Wednesday, September 18, 2024
- Virtual Tour: View Virtual Tour for 212 Ascot Place
- City: Burlington
- Neighborhood: LaSalle
- Major Intersection: Shadeland / Ascot
- Full Address: 212 Ascot Place, Burlington, L7T 1Y4, Ontario, Canada
- Kitchen: W/O To Deck, Centre Island, Pantry
- Family Room: Gas Fireplace, Hardwood Floor, Dry Bar
- Family Room: Vinyl Floor
- Listing Brokerage: Royal Lepage Meadowtowne Realty - Disclaimer: The information contained in this listing has not been verified by Royal Lepage Meadowtowne Realty and should be verified by the buyer.

