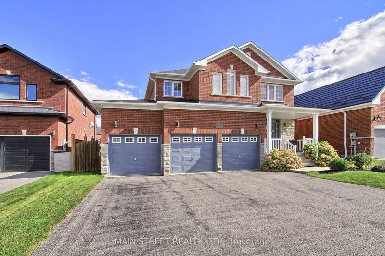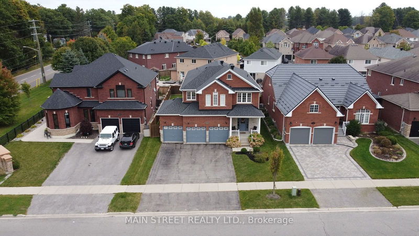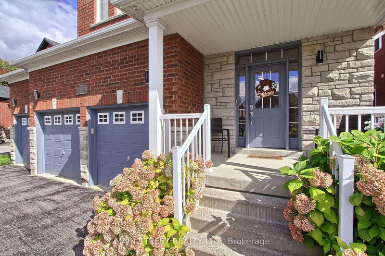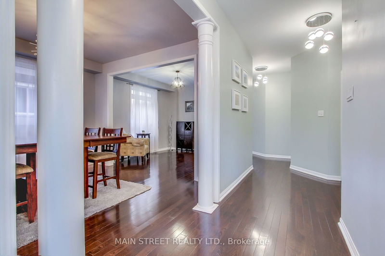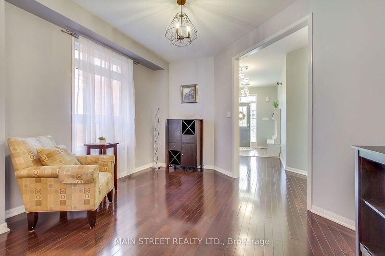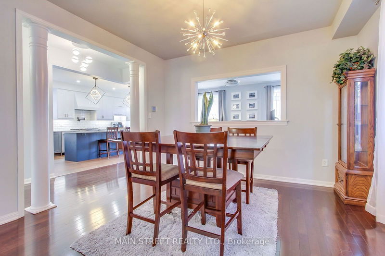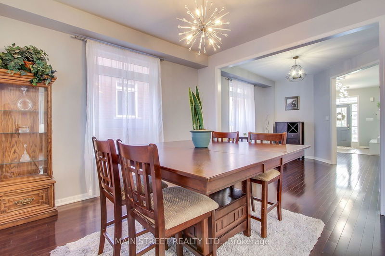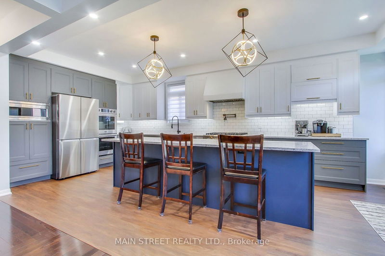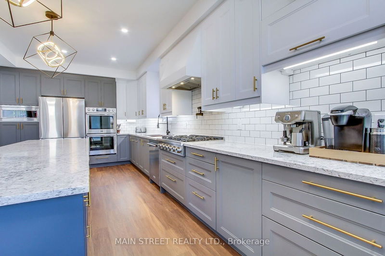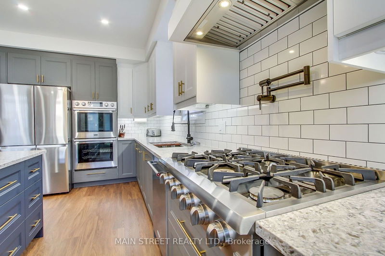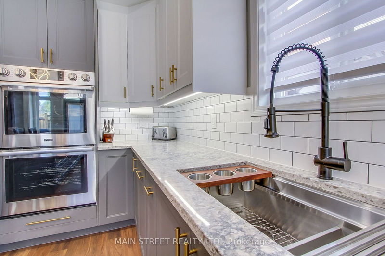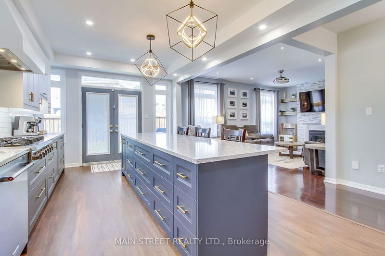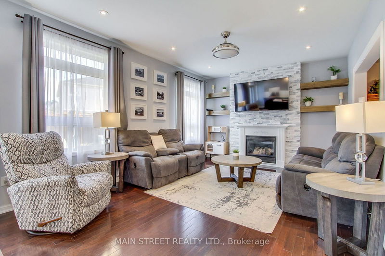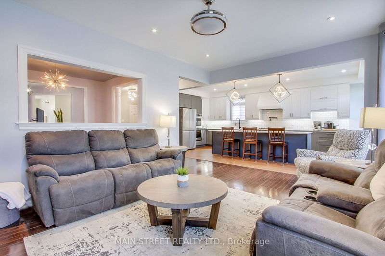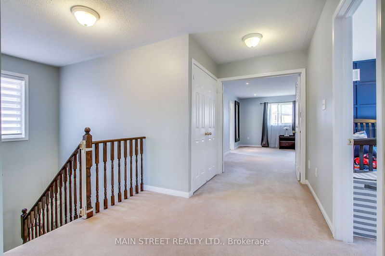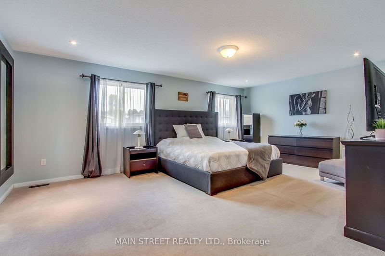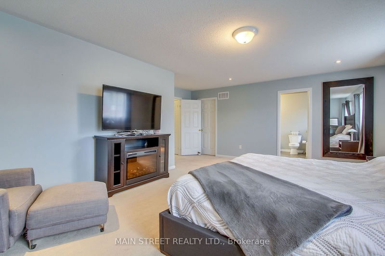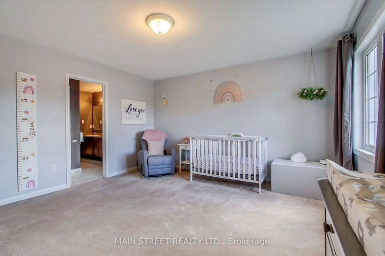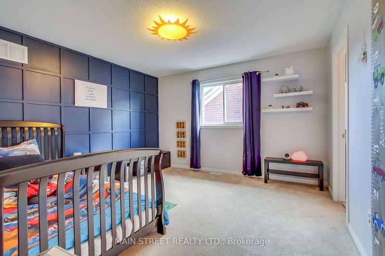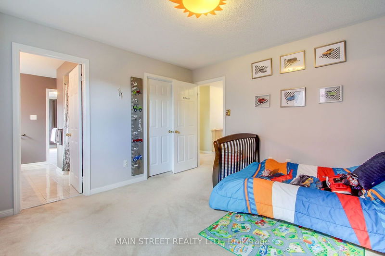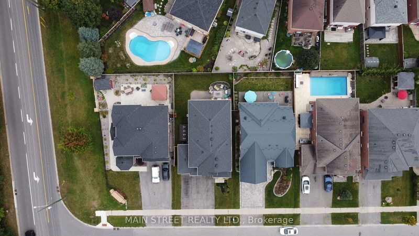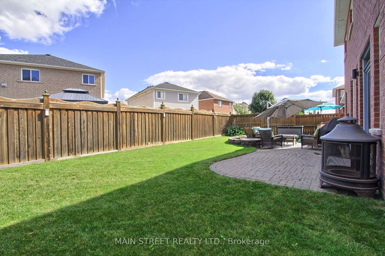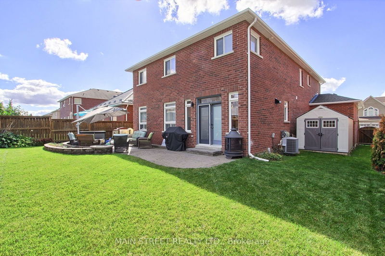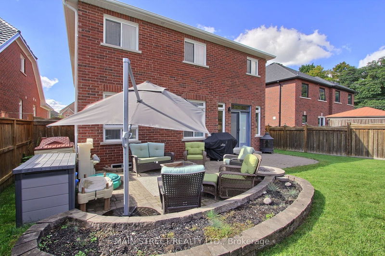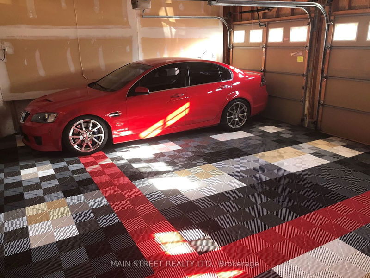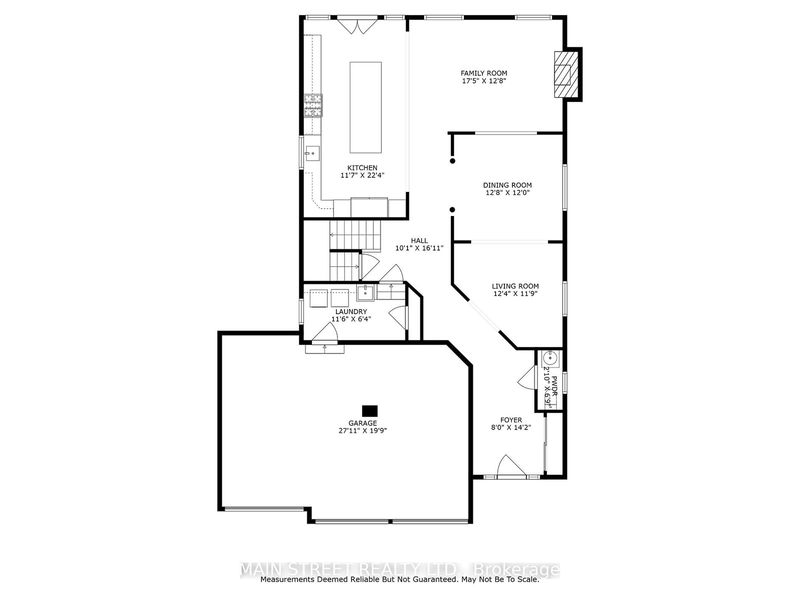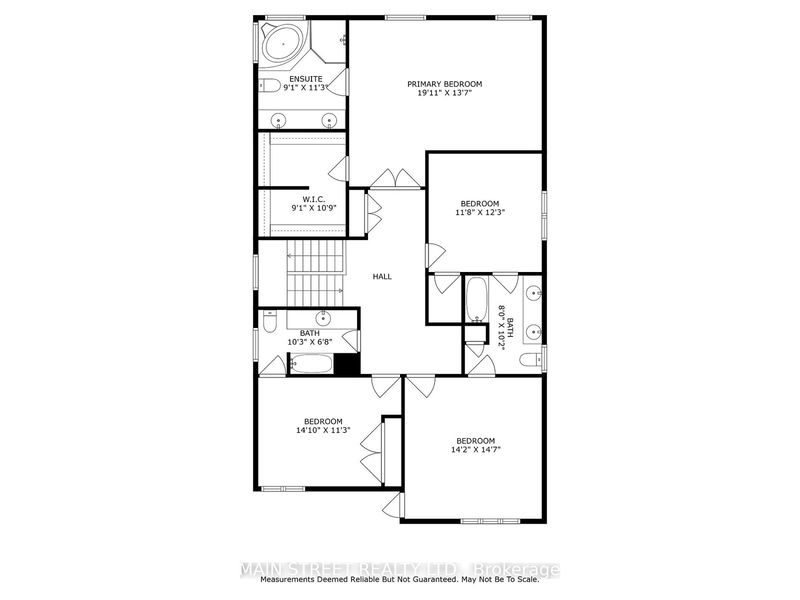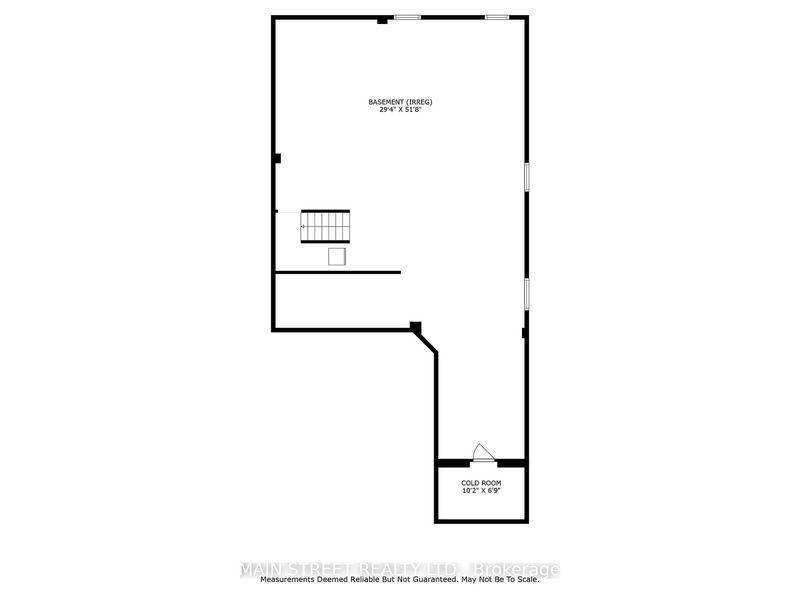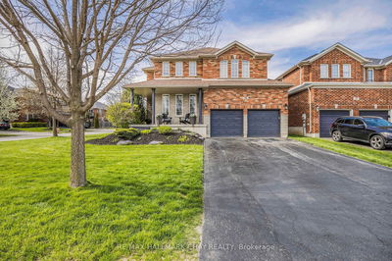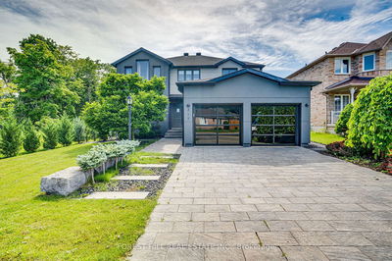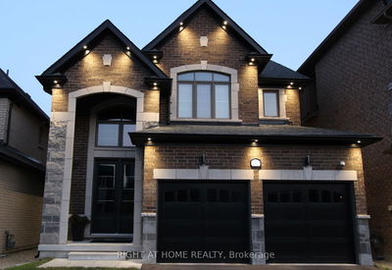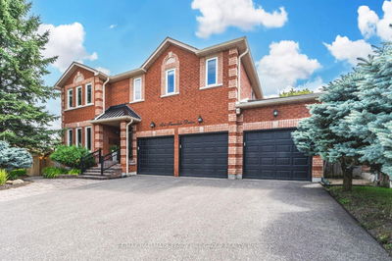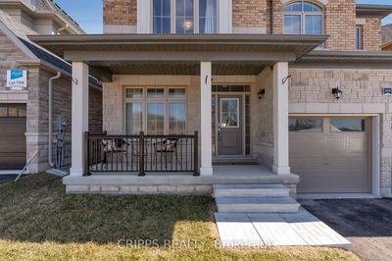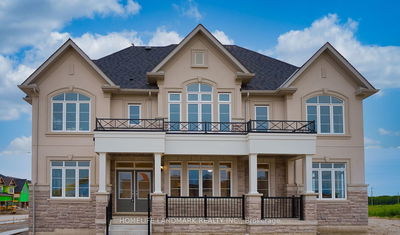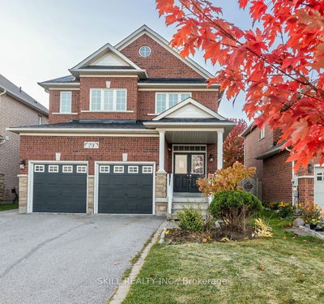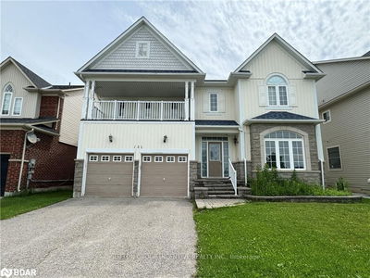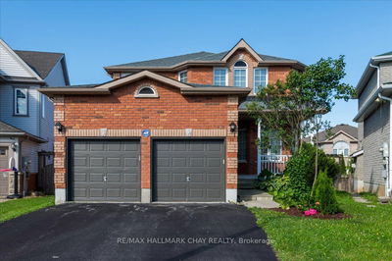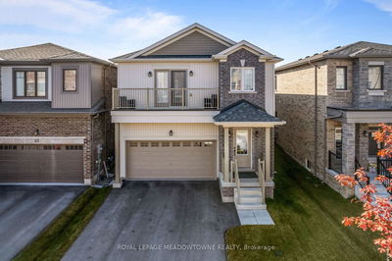Welcome to 169 The Queensway, This beautiful 4 bedroom home features 4 washrooms and a spacious 3 car garage with Swiss Trax flooring for any car lover or need room for the toys. Step inside to discover your brand new updated kitchen, complete with a massive island, double oven, built-in microwave, 6 Burner Gas Stove, Workstation Sink, and a convenient pot filler - a dream come true for any chef. The open concept main floor seamlessly flows into the living spaces, offering a perfect setting for entertaining or relaxing. Enjoy the picturesque views of the beautiful backyard, providing ample space for outdoor activities and gatherings. Upstairs, you'll find 4 generous size bedrooms, each accompanied by an en suite or semi en suite bathroom for added convenience and privacy. This home is ideally located close to downtown, highway access, and Lake Simcoe, offering the best of all worlds in terms of convenience and lifestyle. Don't miss the opportunity to make this delightful property your new home sweet home in Barrie!
Property Features
- Date Listed: Thursday, October 03, 2024
- Virtual Tour: View Virtual Tour for 169 The Queensway
- City: Barrie
- Neighborhood: Innis-Shore
- Major Intersection: YONGE TO EAST ON BIG BAY POINT TO THE QUEENSWAY
- Full Address: 169 The Queensway, Barrie, L4M 0B5, Ontario, Canada
- Family Room: Hardwood Floor, B/I Shelves, Open Concept
- Kitchen: Centre Island, Stainless Steel Appl, Open Concept
- Living Room: Hardwood Floor
- Listing Brokerage: Main Street Realty Ltd. - Disclaimer: The information contained in this listing has not been verified by Main Street Realty Ltd. and should be verified by the buyer.

