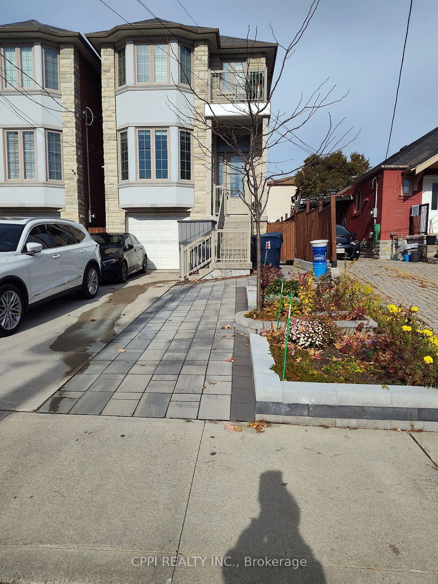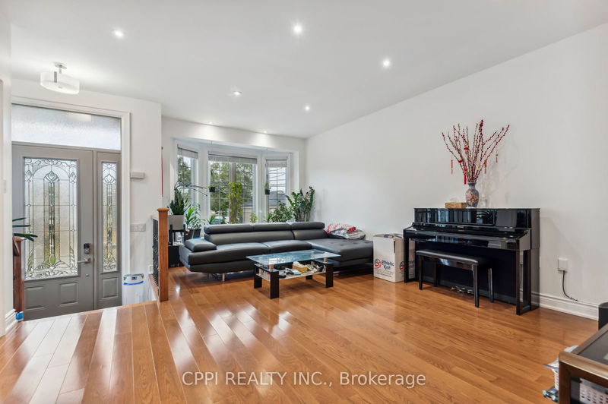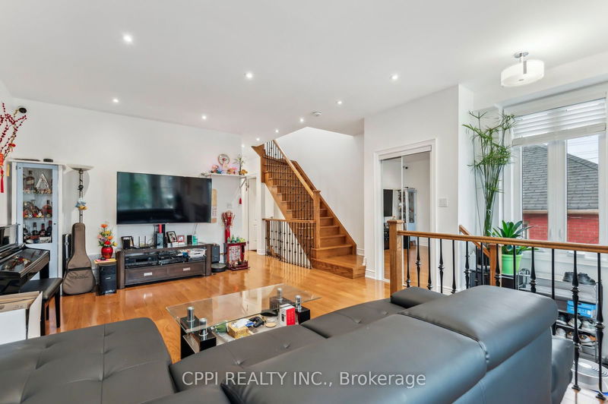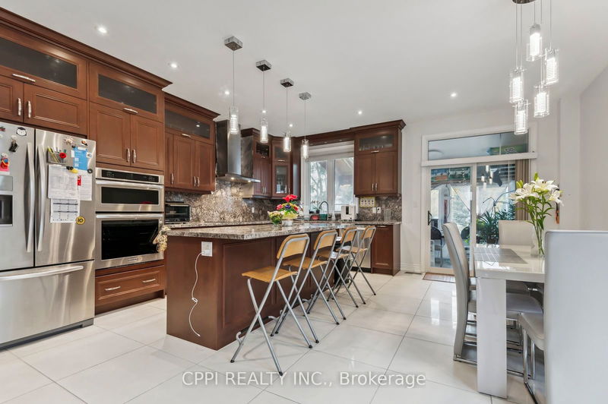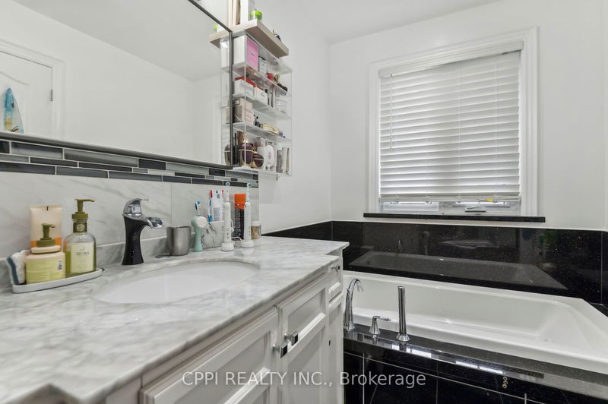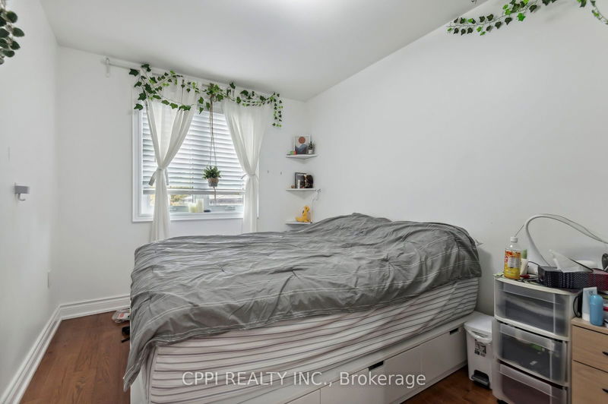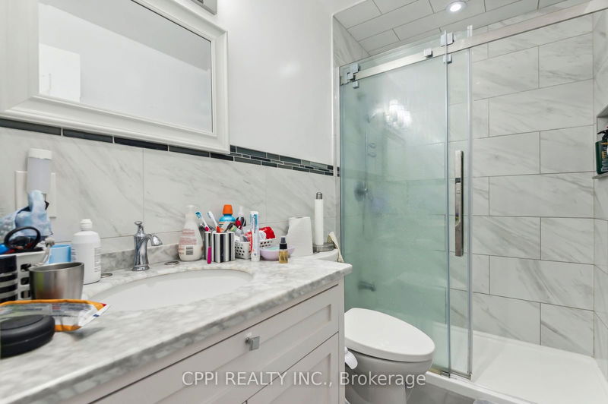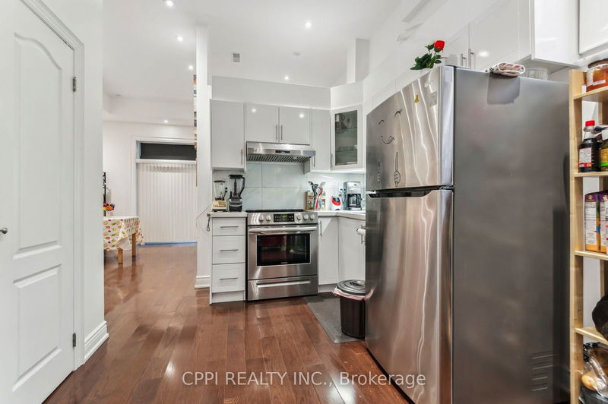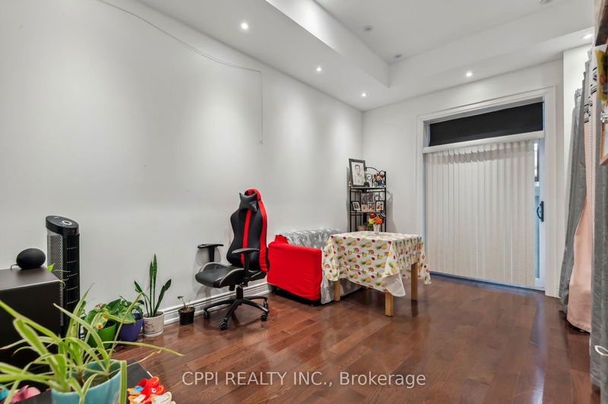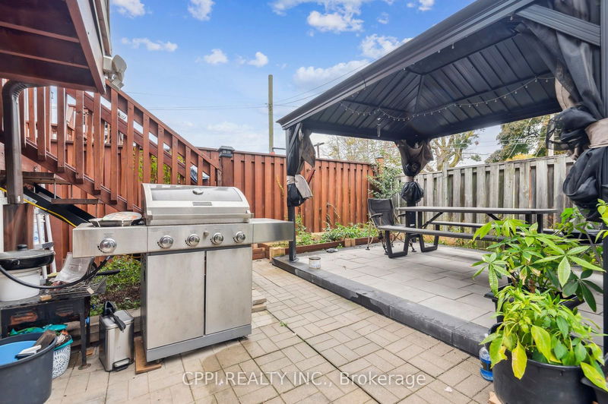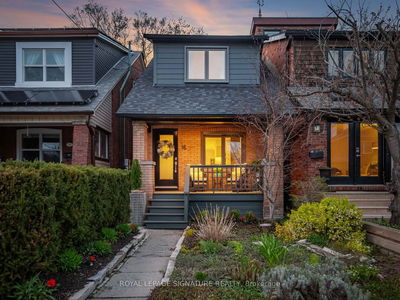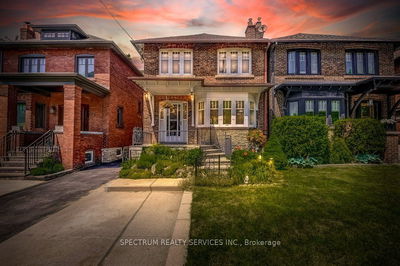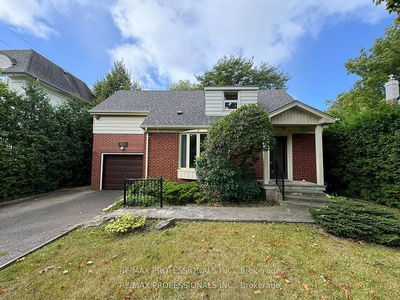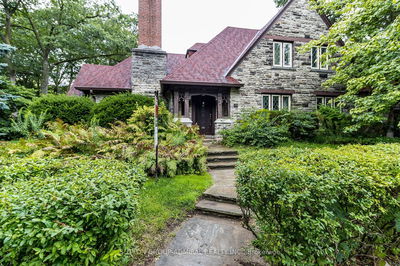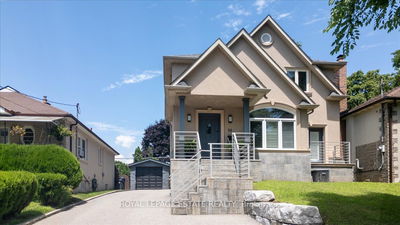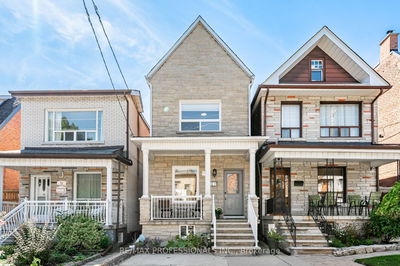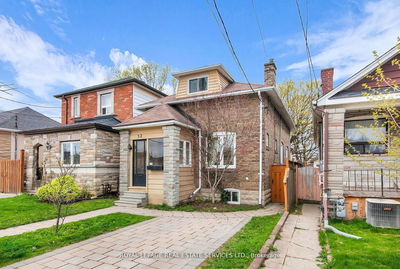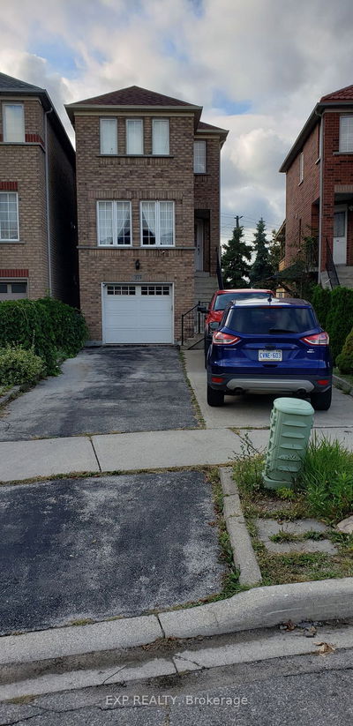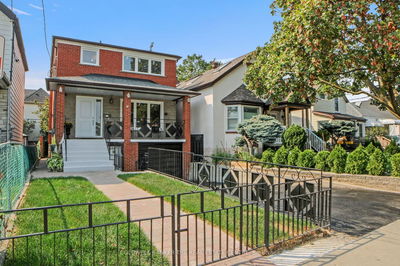Welcome to this captivating home, built in 2019 and adorned with a striking stone facade! This remarkable property combines style and functionality, featuring tall ceilings, gleaming hardwood floors and stylish lighting throughout. The smart layout includes 3 bedrooms plus a study and 4 bathrooms, along with the convenience of upstairs laundry. Step into the dream kitchen, where gourmet granite countertops, high-end stainless steel appliances, and a spacious island with a breakfast bar make entertaining a breeze. The cozy sitting area invites relaxation, while the beautifully landscaped front yard outside offers a low-maintenance perennial garden and elegant paver stone interlock. Step outside to the backyard to discover your private oasis, complete with a charming gazebo that's perfect for relaxing or entertaining. Retreat to the primary bedroom, complete with a generous walk-in closet, a luxurious 4-piece ensuite, and a private balcony for your morning coffee. Plus, the self-contained basement unit, with its own entrance, is perfect for guests or rental income, featuring a cozy living area, kitchenette, bedroom, and bathroom. With a single-car garage that provides direct access to the main level, this home blends convenience with comfort. Ideally located just minutes from a public school, TTC access, LRT, highways, groceries, and more, this property is truly a gem waiting for you!
Property Features
- Date Listed: Friday, November 01, 2024
- City: Toronto
- Neighborhood: Rockcliffe-Smythe
- Major Intersection: Jane and Eglinton
- Full Address: 2C Bexley Crescent, Toronto, M6N 2P5, Ontario, Canada
- Kitchen: Ceramic Floor, Granite Counter, Window
- Living Room: Combined W/Dining, Hardwood Floor, Pot Lights
- Listing Brokerage: Cppi Realty Inc. - Disclaimer: The information contained in this listing has not been verified by Cppi Realty Inc. and should be verified by the buyer.

