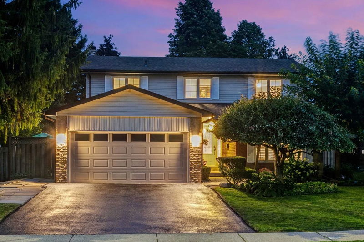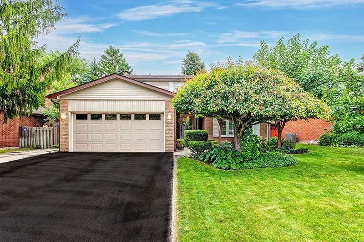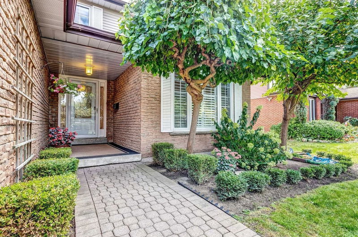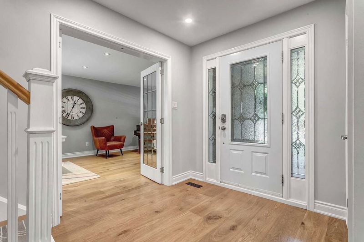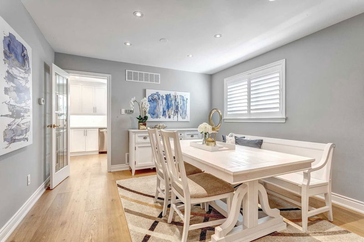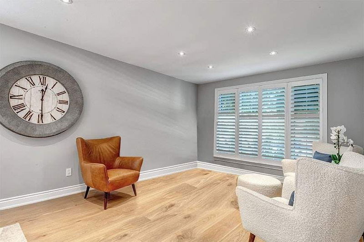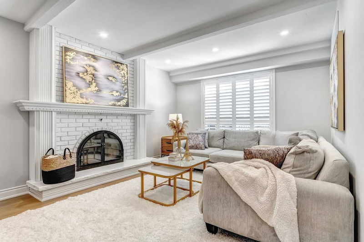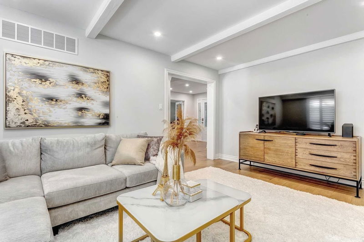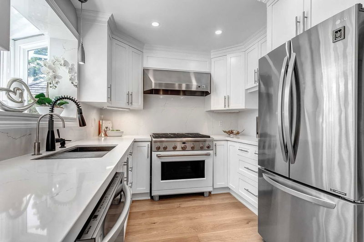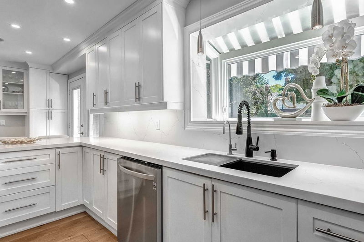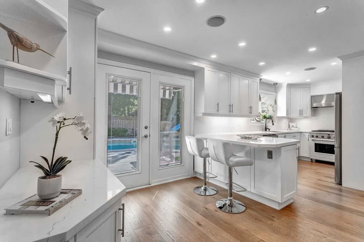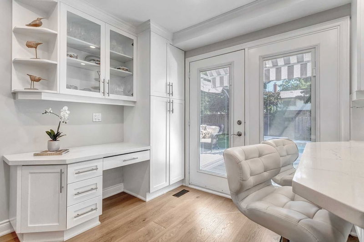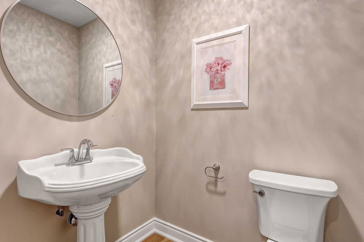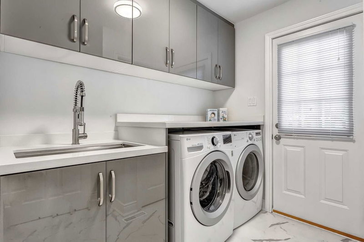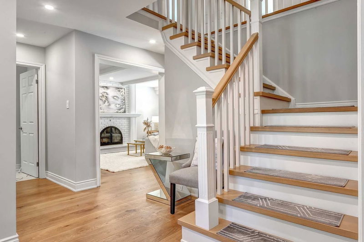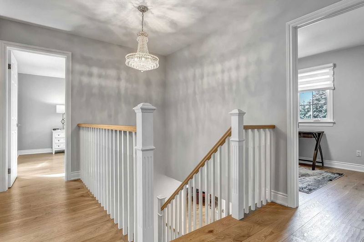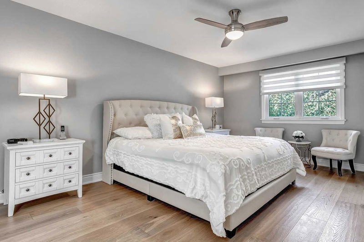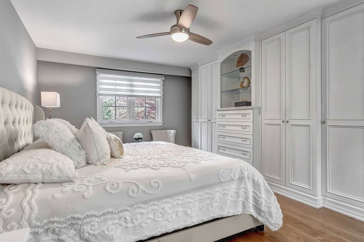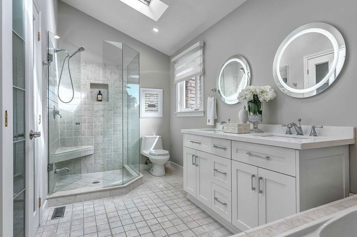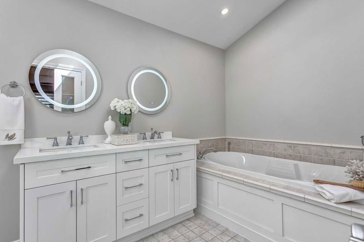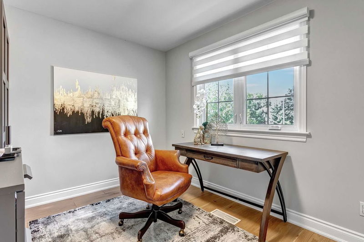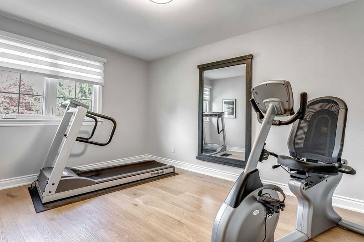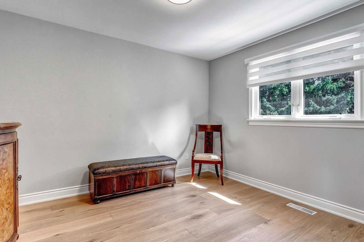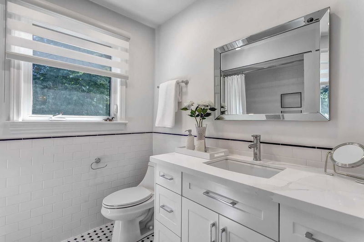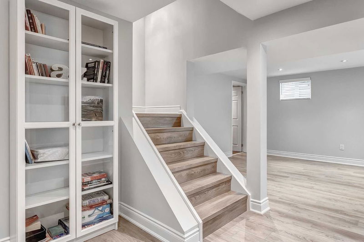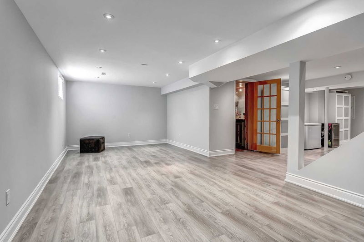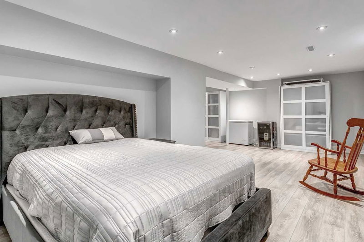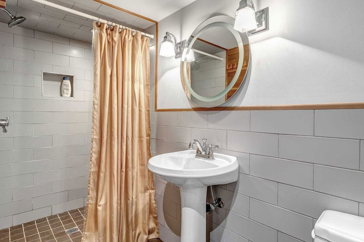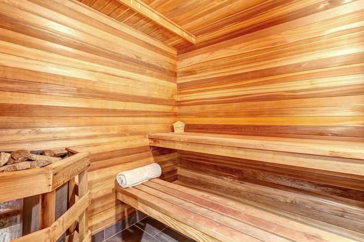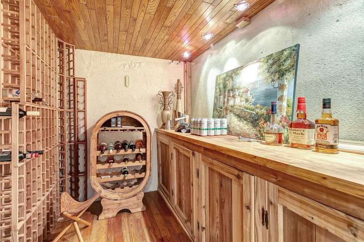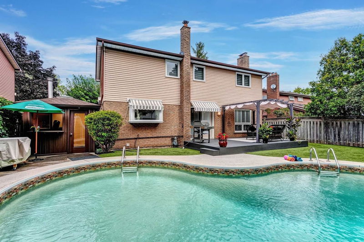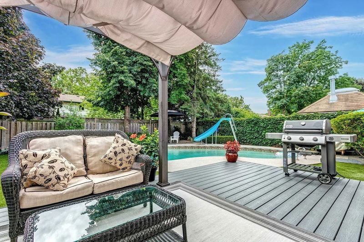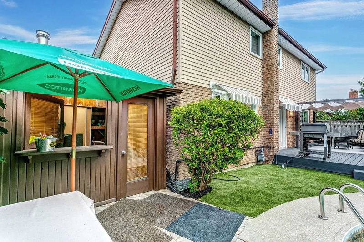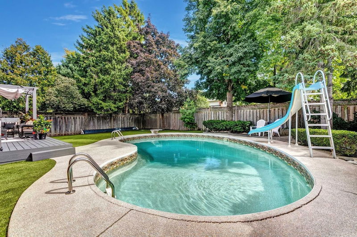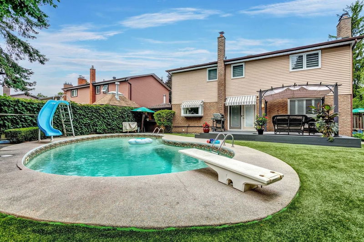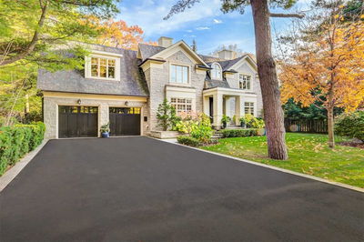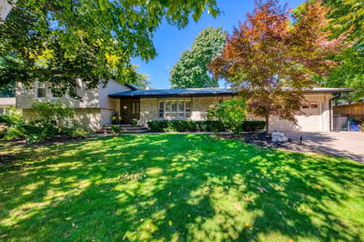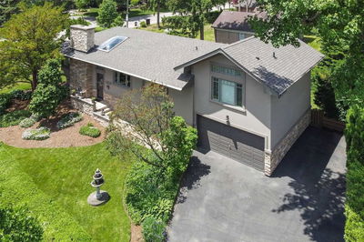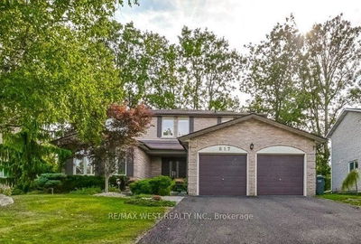Magnificent 2-Storey Executive Home 2,149Sqft. Above Grade Extensively Renovated Nestled In Heart Of Prestigious Lorne Park Close To Top Schools, Parks, Walking Trails, Qew, & Lake Ontario. Sensational Open Concept Layout Featuring Solid Wood Staircase, Wide Plank Oak Hardwood Floors, Beamed Ceiling, Fireplace, French Doors, California Shutters, & Pot Lights Throughout. Splendid Design Complemented By Expansive Windows Allowing Natural Light To Flood In. Chef's Kitchen Includes High-End Appliances, Quartz Countertops & Backsplash, Custom Cabinetry, Built-In Desk Area, & Walkout To Deck. Spacious 4 Bdrms & 4 Baths Including Primary W/ 5-Pc Ensuite Boasting 2 Skylights. Wonderful Lower Features Rec Room, Den W/ Fireplace, 3-Pc Bath W/ Built-In Cedar Sauna & An Impressive Wine Cellar W/ 400-Bottle Capacity. Prof Landscaped Backyard Features Composite Deck, Pool House/Cabana, Gazebo, Sync Lawn (Made In U.S.A), Inground 8Ft-Deep Saltwater Pool Surrounded By Mature Trees. 2-Vehicle Garage.
Property Features
- Date Listed: Thursday, September 29, 2022
- Virtual Tour: View Virtual Tour for 1634 Woodeden Drive
- City: Mississauga
- Neighborhood: Lorne Park
- Major Intersection: Indian Road And Woodeden Dr
- Full Address: 1634 Woodeden Drive, Mississauga, L5H3S5, Ontario, Canada
- Living Room: French Doors, Combined W/Dining, Hardwood Floor
- Kitchen: Quartz Counter, Stainless Steel Appl, W/O To Deck
- Family Room: Fireplace, Beamed, Hardwood Floor
- Listing Brokerage: Re/Max Realty Enterprises Inc., Brokerage - Disclaimer: The information contained in this listing has not been verified by Re/Max Realty Enterprises Inc., Brokerage and should be verified by the buyer.

