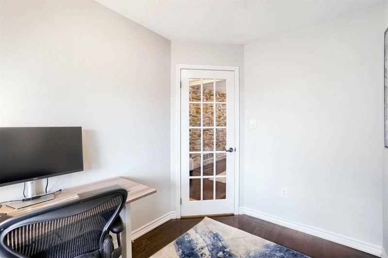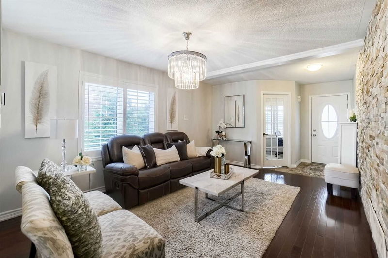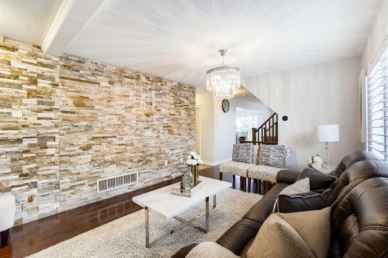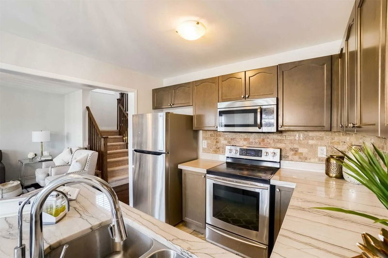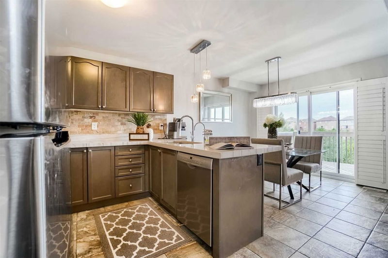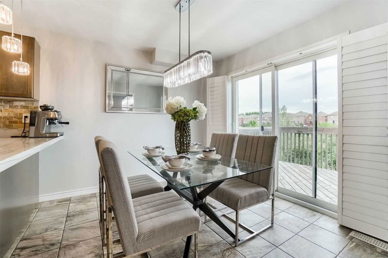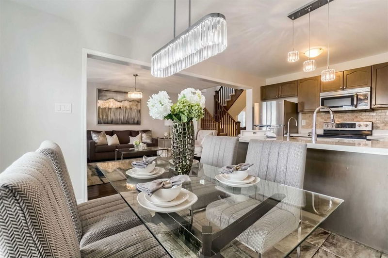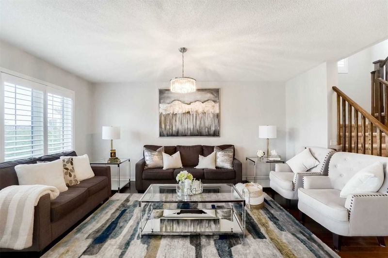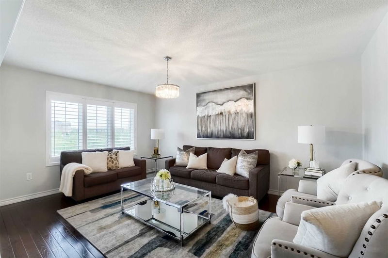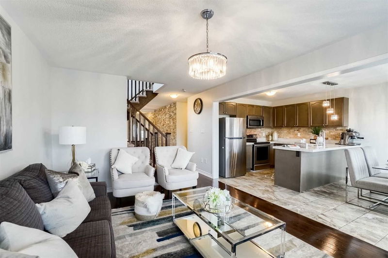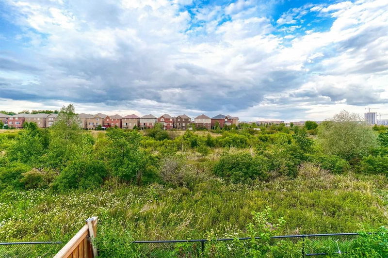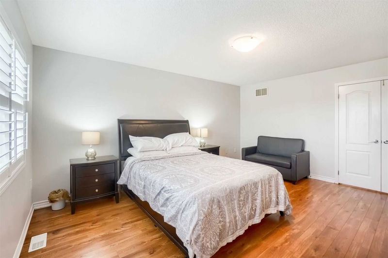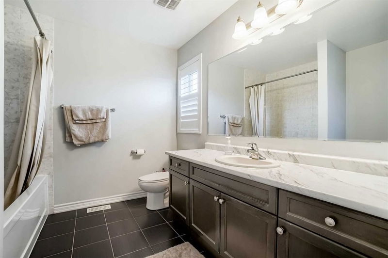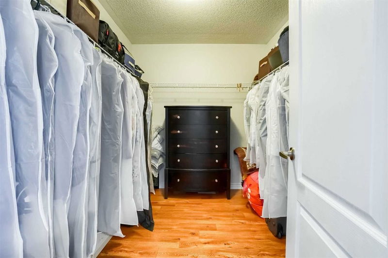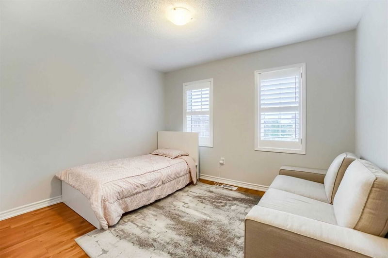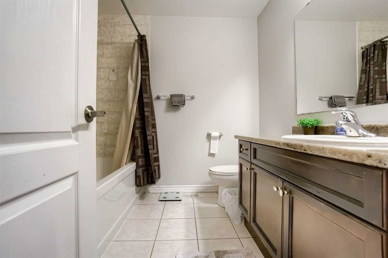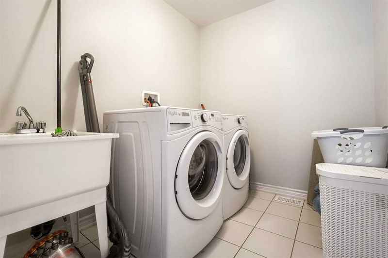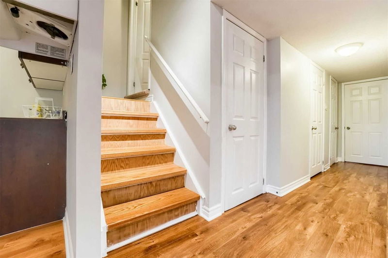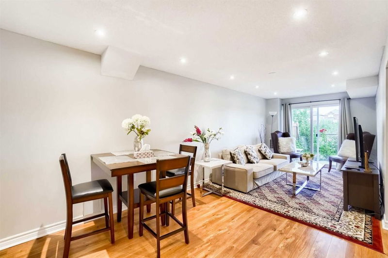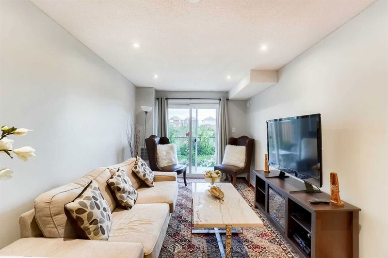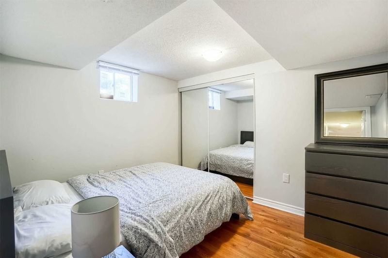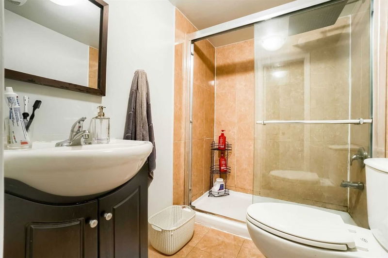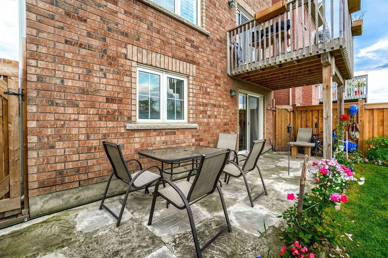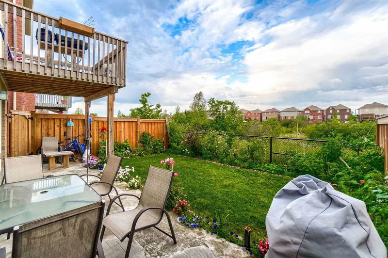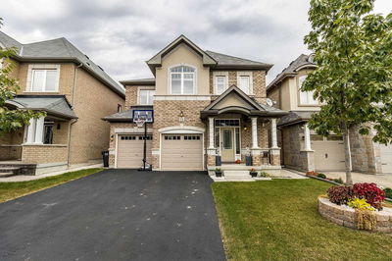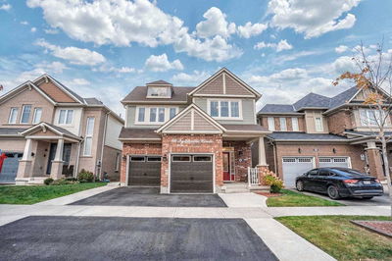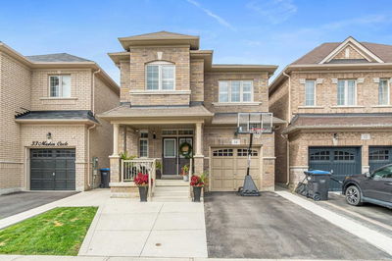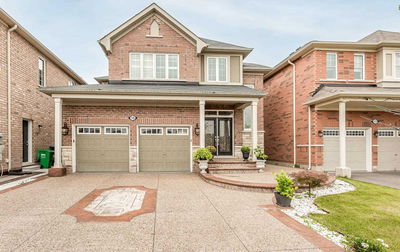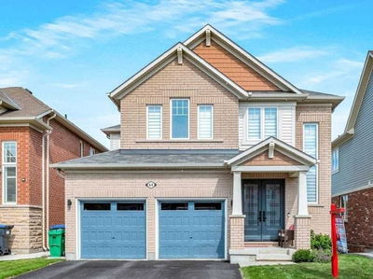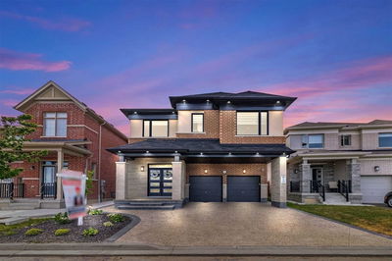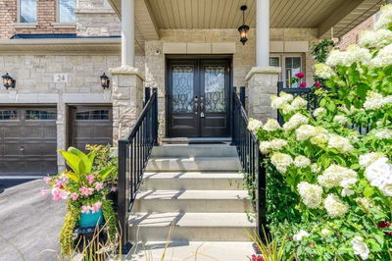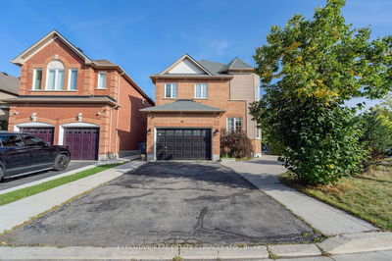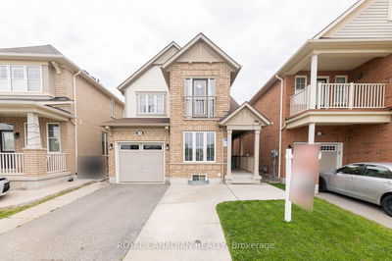Truly A Show Stopper !! Professionally Finished Walk-Out 2 Bdr Basement !! Backing On To Ravine !! Separate Den, Living And Family Rm, Upgrade Kitchen With Granite Countertop, S/S Appliances, And Eat-In With W/O To Fully Fenced Bk Yard. Master With Ensuite And W/I Closet, All Large Bedrooms, Well-Designed Lay-Out, Professionally Landscaped Front And Bk Yard, Painted With Neutral Colors And Tastefully Decorated And Much More .. List Goes On And On .. Must Be Seen. Steps Away From All The Amenities And Mt. Pleasant Go Station.
Property Features
- Date Listed: Thursday, November 10, 2022
- Virtual Tour: View Virtual Tour for 92 Tysonville Circle
- City: Brampton
- Neighborhood: Northwest Brampton
- Major Intersection: Sandalwood / Mississauga Rd
- Living Room: Hardwood Floor, Fireplace, Window
- Family Room: Hardwood Floor, Open Concept, O/Looks Ravine
- Kitchen: Ceramic Floor, Backsplash, Stainless Steel Appl
- Living Room: Laminate, Open Concept, W/O To Garden
- Listing Brokerage: Re/Max Realty Services Inc., Brokerage - Disclaimer: The information contained in this listing has not been verified by Re/Max Realty Services Inc., Brokerage and should be verified by the buyer.





