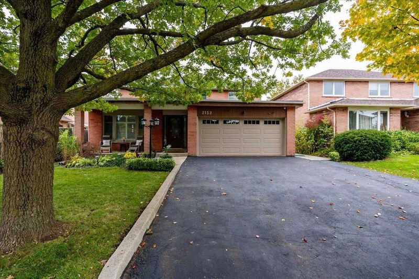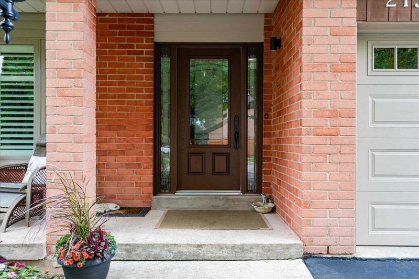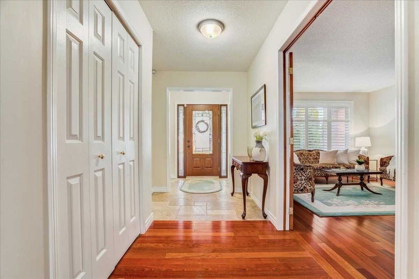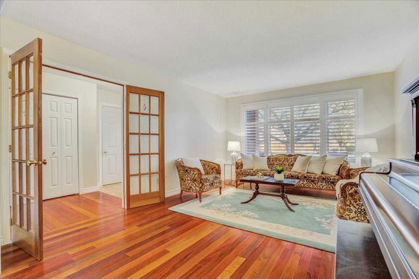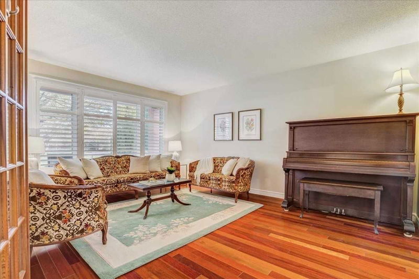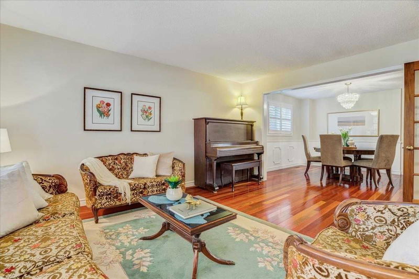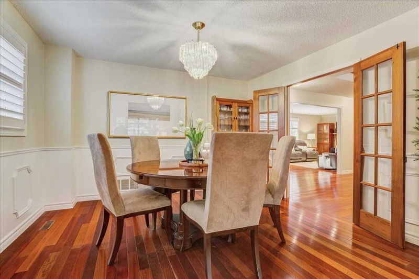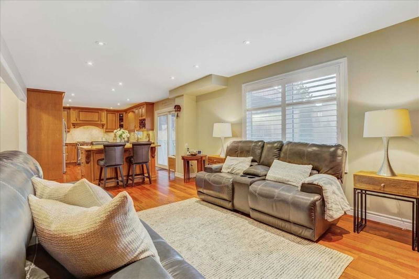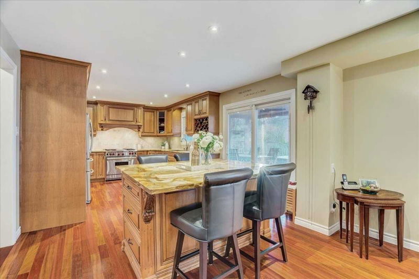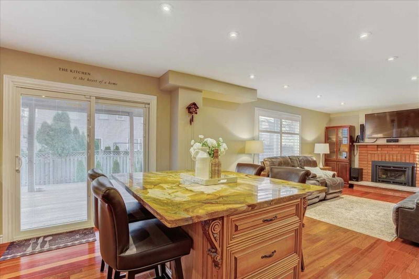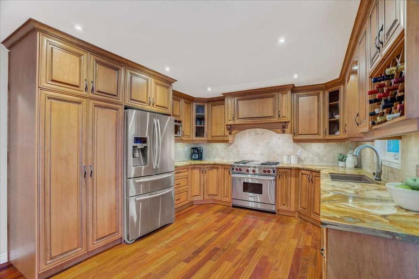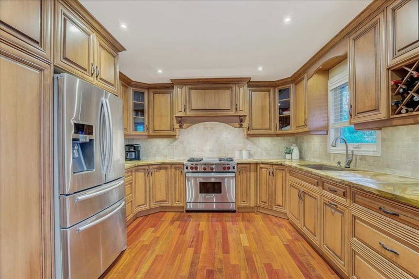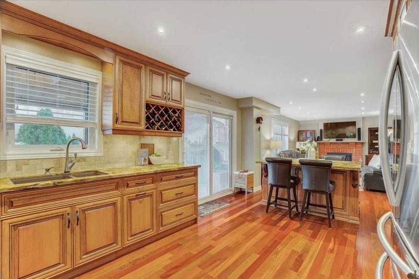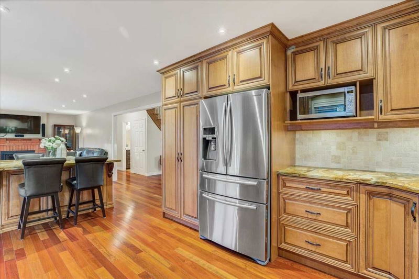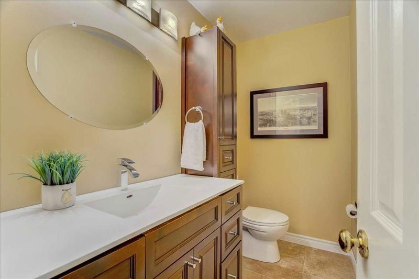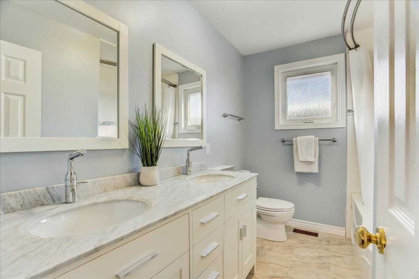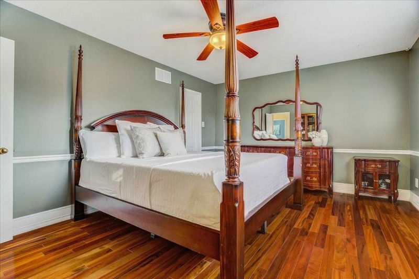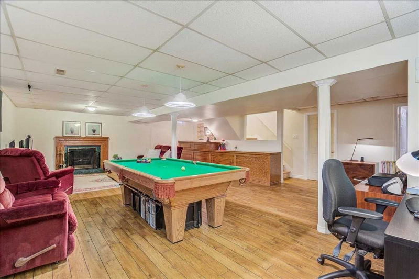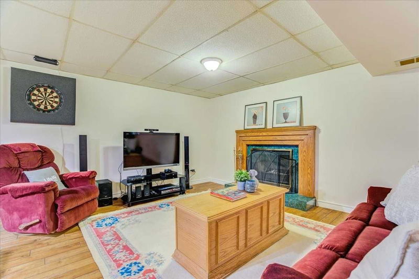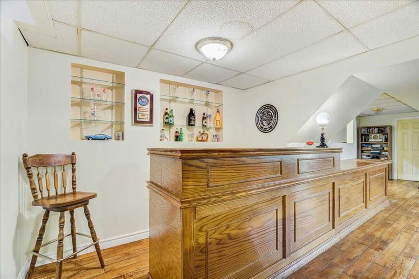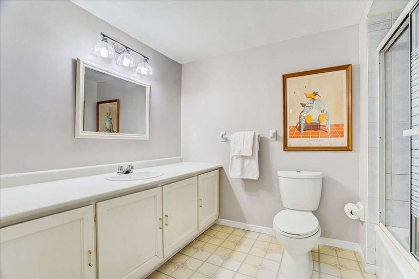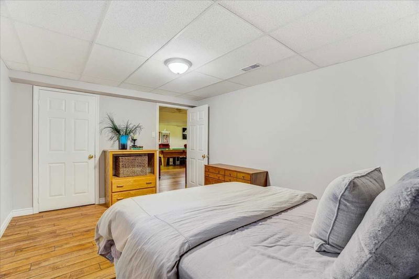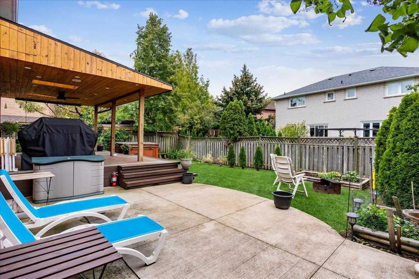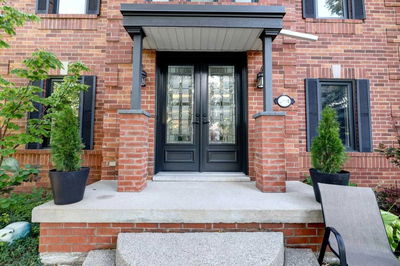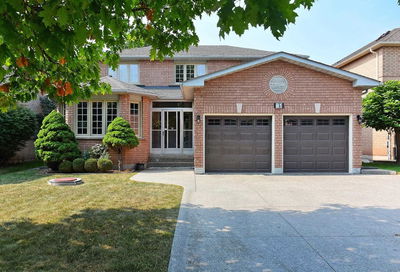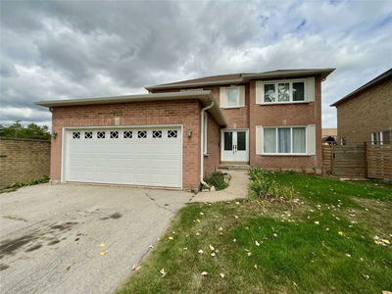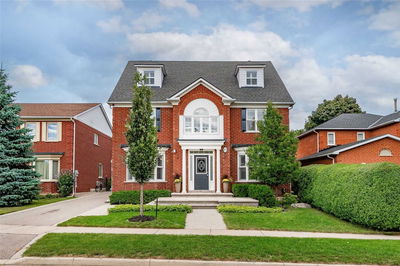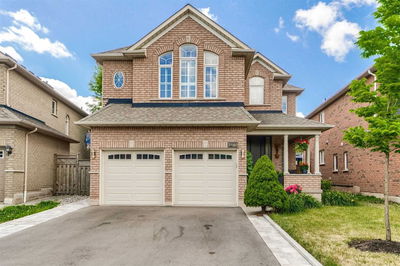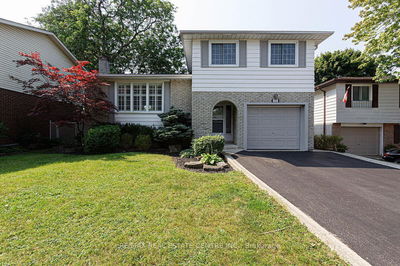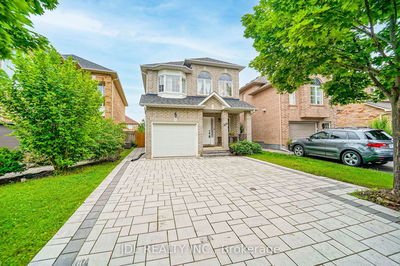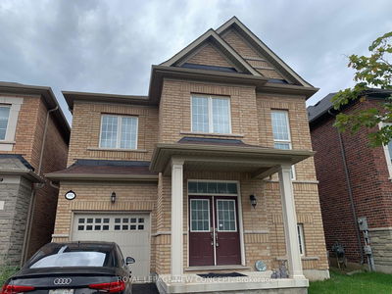Beautifully Renovated And Meticulously Maintained Family Home Situated In Sought After River Oaks. Open Floor Plan With Hardwood Flooring, Large Windows And Loads Of Natural Light. Chef's Dream Kitchen With Granite Countertops, High End Appliances, Large Centre Island Perfect For Entertaining. Upstairs Features Four Generous Sized Bedrooms All With Large Closet Space And Renovated Bathrooms. Fully Finished Basement With Bar Area, Additional Bedroom And Bathroom. Backyard Oasis Featuring Covered Porch With Skylights And Pot Lights. Nothing Left To Do But Move In And Enjoy! Excellent Location! Walking Distance To Trails, Parks, Schools. Close To Shopping, Go Station And Major Highways.
Property Features
- Date Listed: Thursday, November 24, 2022
- Virtual Tour: View Virtual Tour for 2152 Munn's Avenue
- City: Oakville
- Neighborhood: River Oaks
- Major Intersection: River Oaks Blvd W
- Full Address: 2152 Munn's Avenue, Oakville, L6H4K4, Ontario, Canada
- Kitchen: Main
- Family Room: Main
- Living Room: Main
- Listing Brokerage: Royal Lepage Real Estate Services Regan Real Estate, Brokerage - Disclaimer: The information contained in this listing has not been verified by Royal Lepage Real Estate Services Regan Real Estate, Brokerage and should be verified by the buyer.

