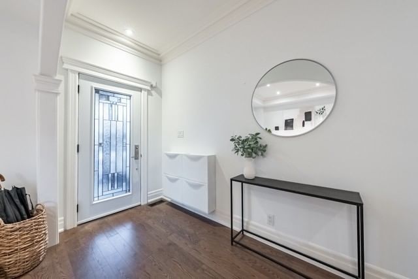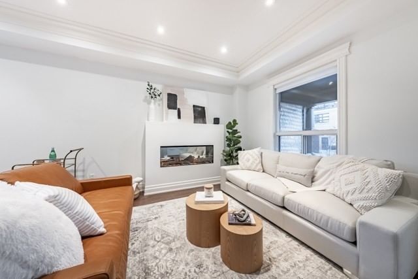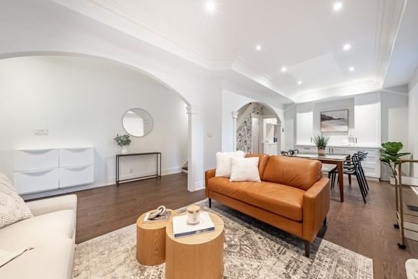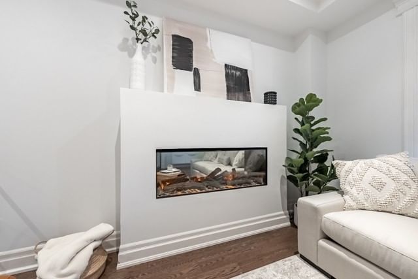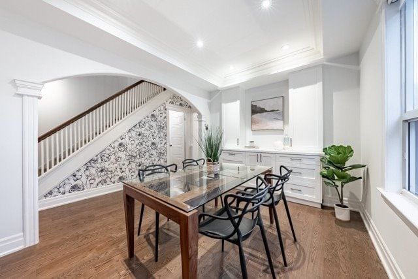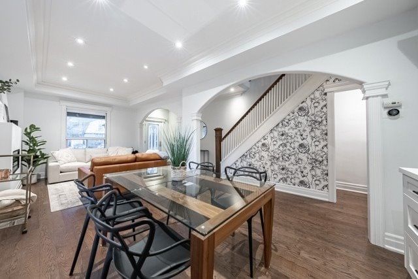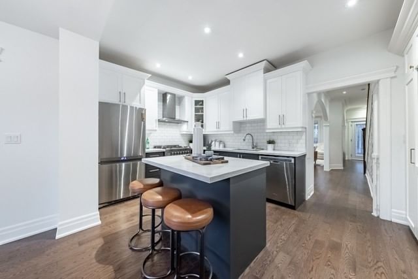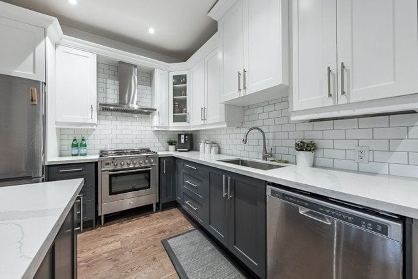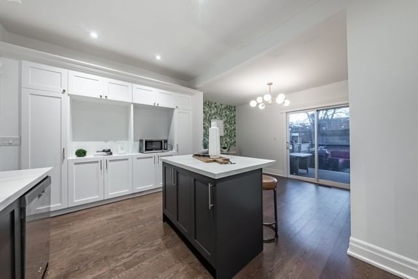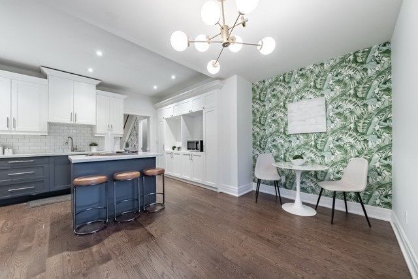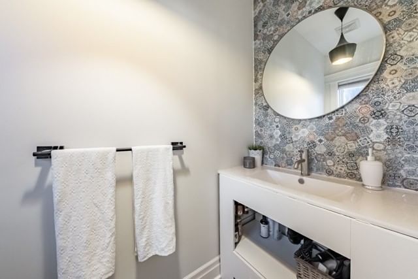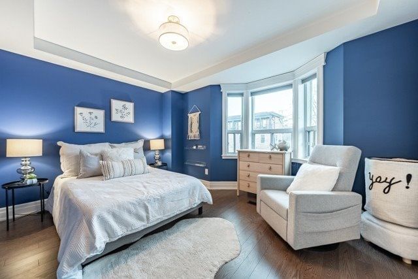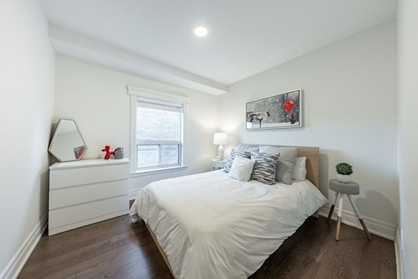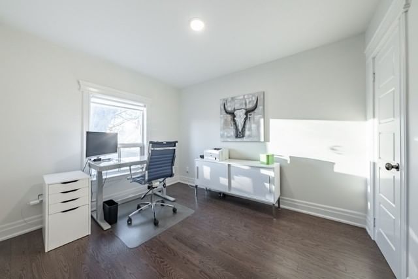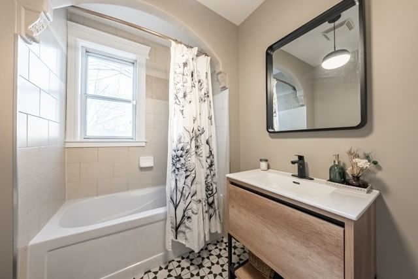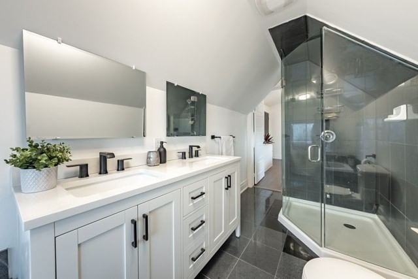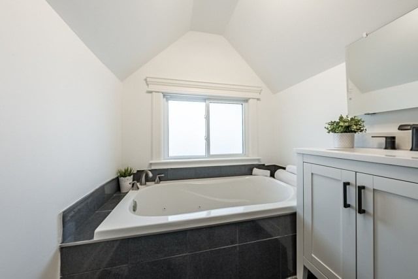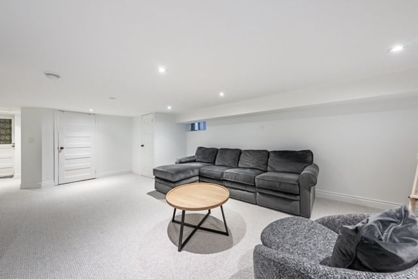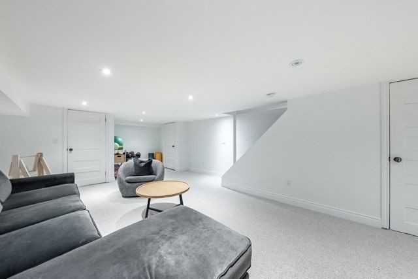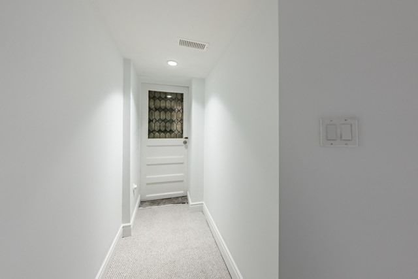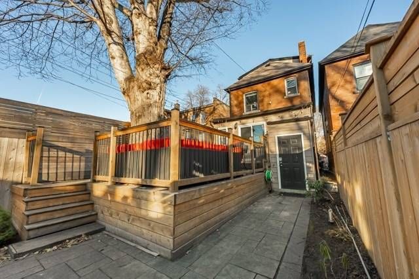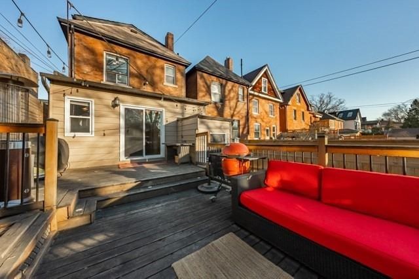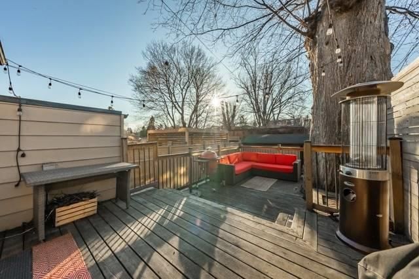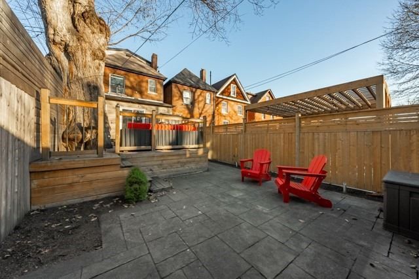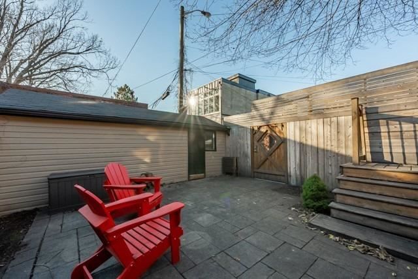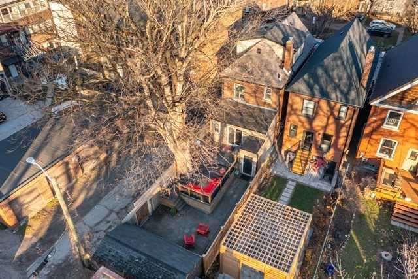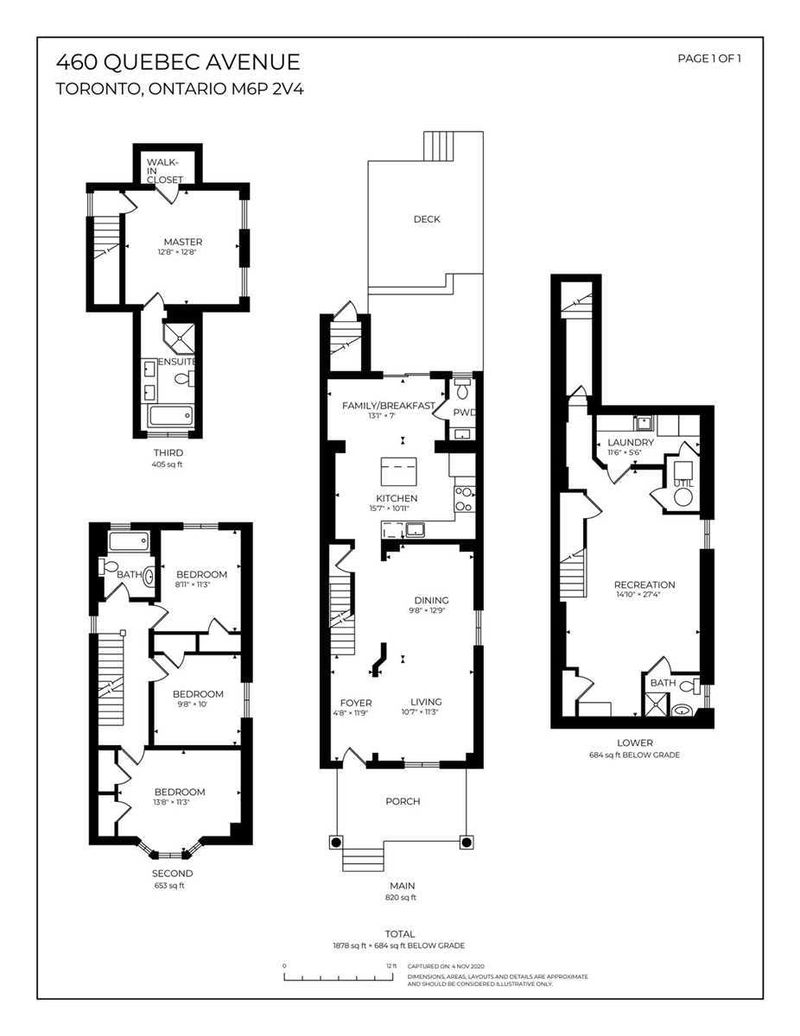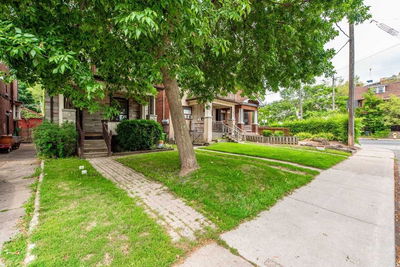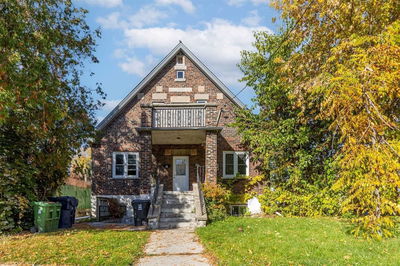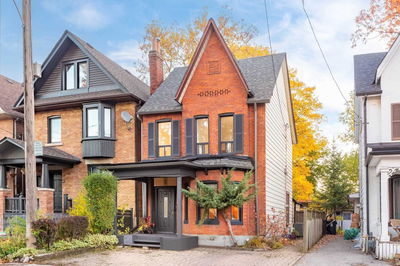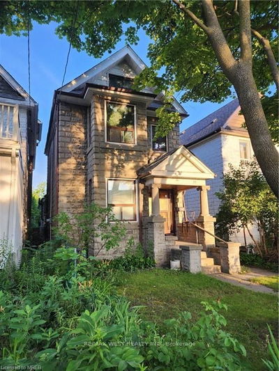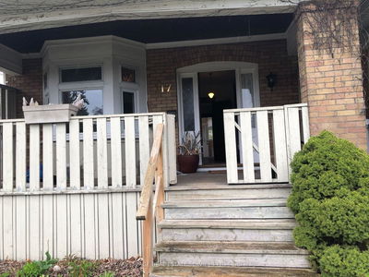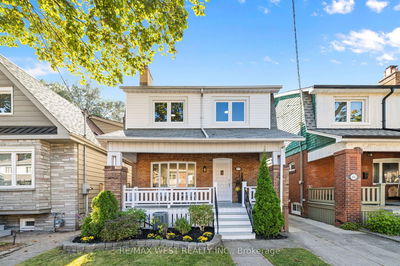Beautifully Updated Edwardian Home In The Heart Of The Junction, With Laneway Housing Potential! This Home Has Retained Its Century Charm While Incorporating All The Modern Must-Haves, Including A Gourmet Eat-In Kitchen And 5-Piece Principal Ensuite. Entertainers Will Love The Open Concept Living Room With Contemporary Fireplace, Which Flows Effortlessly Into The Dining Room With Custom Built-Ins. Luxury Features Throughout Include Oak Engineered Hardwood Flooring, Recessed Lighting, Designer Wallpaper, And More! Your Sophisticated Yet Family-Friendly Kitchen Boasts High-End Stainless-Steel Appliances And A Brand New Custom Built-In Pantry. The Bright Breakfast Area Walks Out To A Two-Tiered Deck And Private Patio. The Lower-Level Flex Space (Recreation / Home Office / In-Law Suite) Enjoys A 3-Piece Bathroom And Separate Entrance. Located In One Of Toronto's Trendiest Neighbourhoods - Walk To Cafes, Shops, Restaurants And Convenient Ttc! The Perfect Home For The Modern Urban Family.
Property Features
- Date Listed: Tuesday, January 03, 2023
- Virtual Tour: View Virtual Tour for 460 Quebec Avenue
- City: Toronto
- Neighborhood: Junction Area
- Full Address: 460 Quebec Avenue, Toronto, M6P 2V4, Ontario, Canada
- Living Room: Fireplace, Hardwood Floor
- Kitchen: Eat-In Kitchen, Hardwood Floor
- Listing Brokerage: Re/Max Escarpment Realty Inc., Brokerage - Disclaimer: The information contained in this listing has not been verified by Re/Max Escarpment Realty Inc., Brokerage and should be verified by the buyer.


