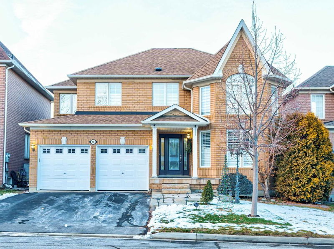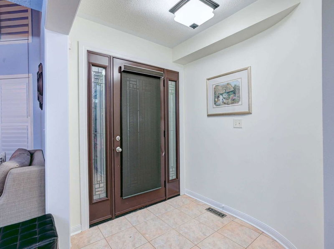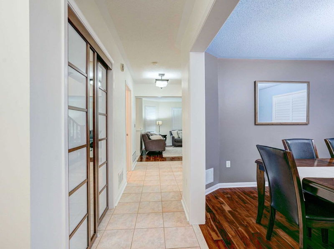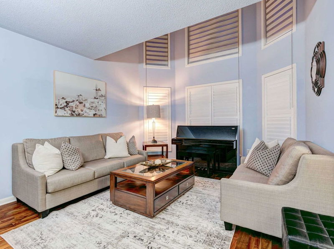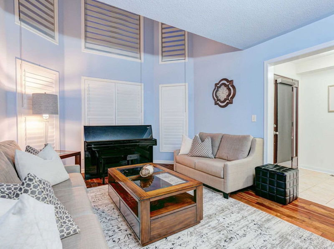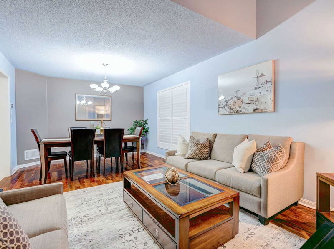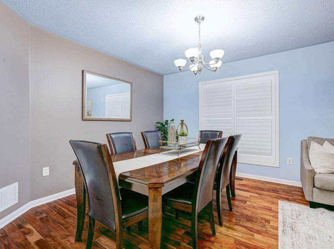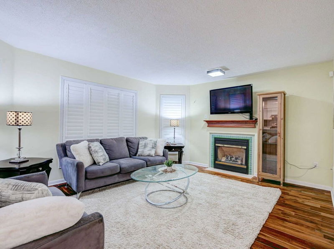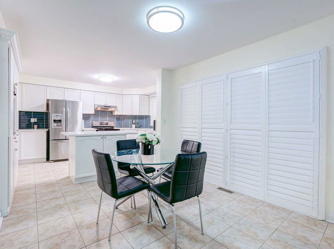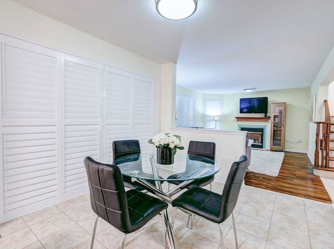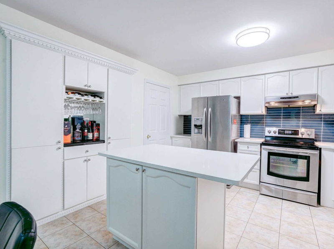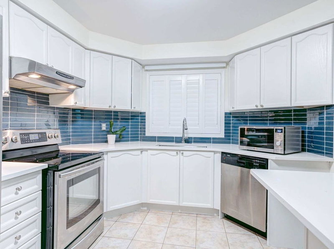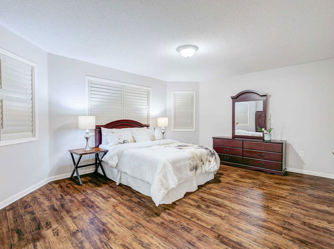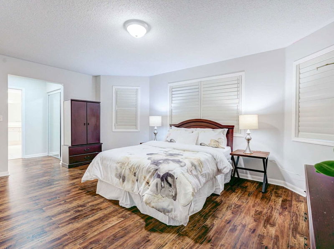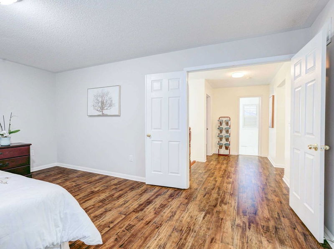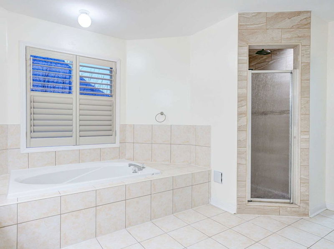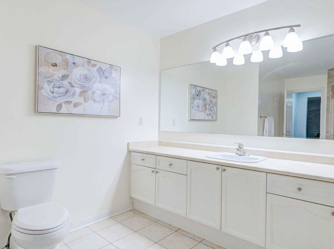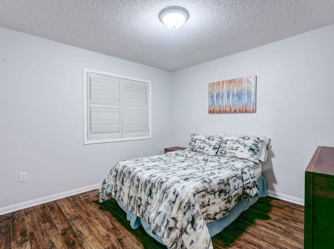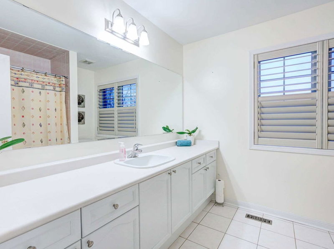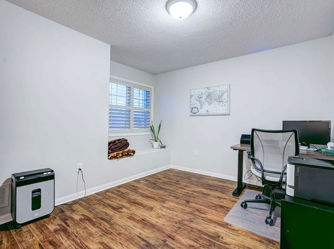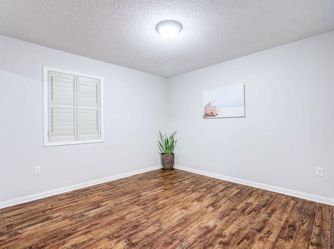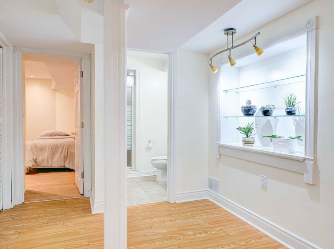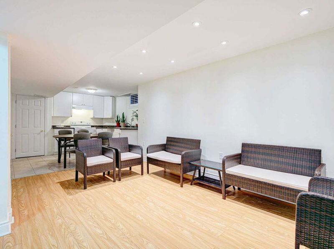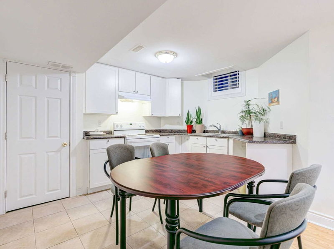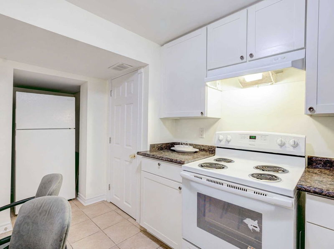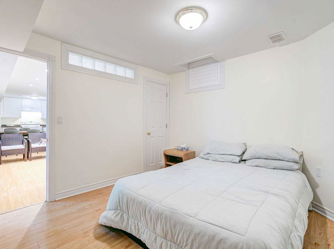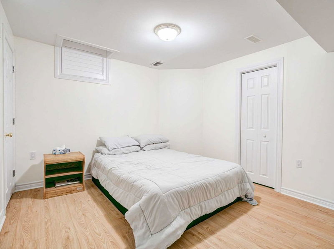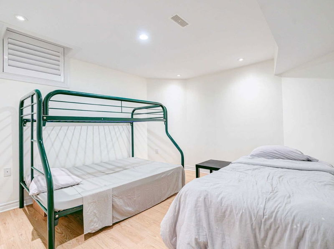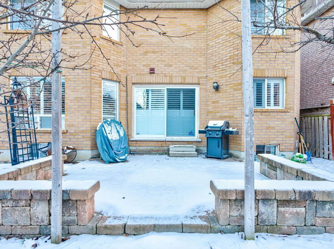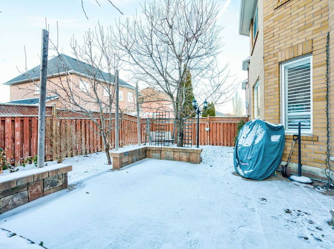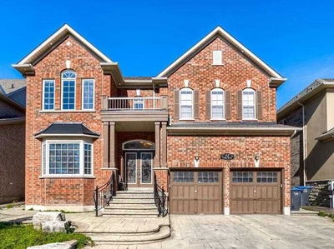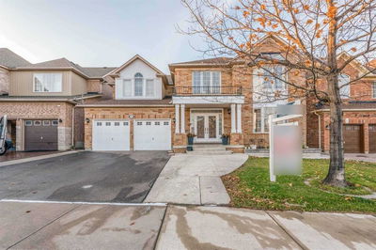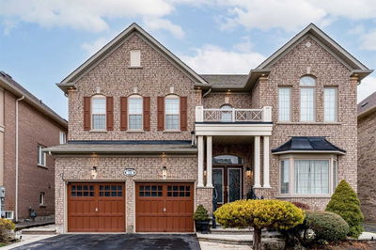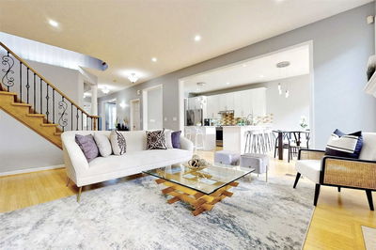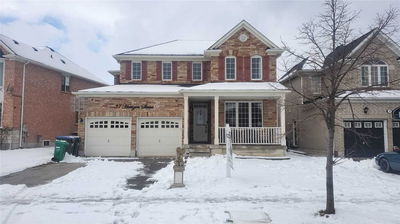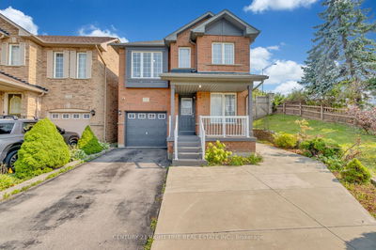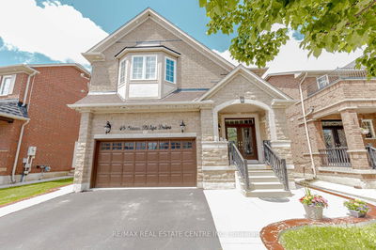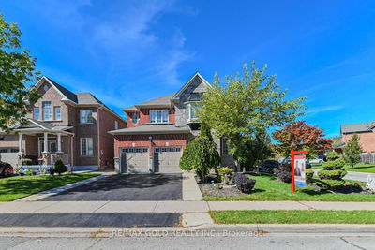It's Time To Make This Beauty Your Own!! Welcome To This Well Appointed 4+2 Bedroom & 2 1/2 +1 Bath Detached House. Nestled In One Of The Best Communities, The Vales Of Castlemore. Cozy Family Room To Spend Quality Family Time. Combined Living & Dining Room, With Cathedral Ceiling Is The Best Place To Entertain Your Guests. Hardwood Floors & California Shutters Throughout. 2nd Storey Offers 4 Generous Bedrooms. Primary Bedroom With Walk In Closet, And Spacious 5Pc Ensuite. New Quartz Counters & Backsplash. Own Furnace/Ac. Fully Finished Basement With 2 Bedrooms And A Separate Entrance; It's A Great Potential Source For Extra Income. Best Location!! Close To Religious Places, Gym, Golf Course, Grocery Stores, Parks & Other Amenities* You Will Not Regret It!!
Property Features
- Date Listed: Wednesday, January 18, 2023
- Virtual Tour: View Virtual Tour for 16 Bowsfield Drive
- City: Brampton
- Neighborhood: Vales of Castlemore
- Major Intersection: Countryside Dr & Airport Rd
- Full Address: 16 Bowsfield Drive, Brampton, L6P 1A6, Ontario, Canada
- Family Room: Hardwood Floor, California Shutters, Window
- Living Room: Hardwood Floor, Combined W/Dining, Window
- Kitchen: Ceramic Floor, Stainless Steel Appl, Quartz Counter
- Living Room: Laminate, Pot Lights
- Kitchen: Laminate, Stainless Steel Appl, Large Window
- Listing Brokerage: Re/Max Real Estate Centre Team Arora Realty, Brokerage - Disclaimer: The information contained in this listing has not been verified by Re/Max Real Estate Centre Team Arora Realty, Brokerage and should be verified by the buyer.

