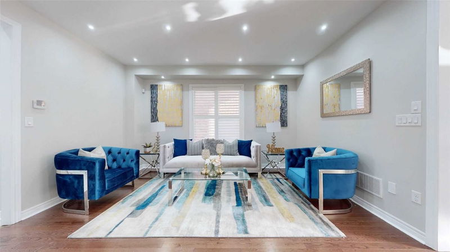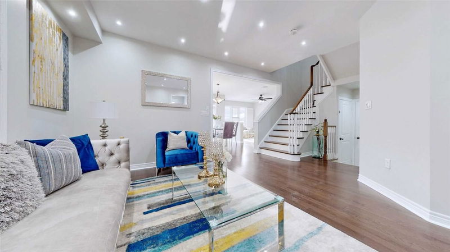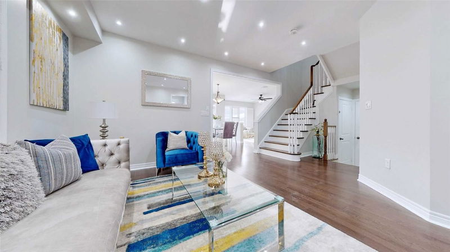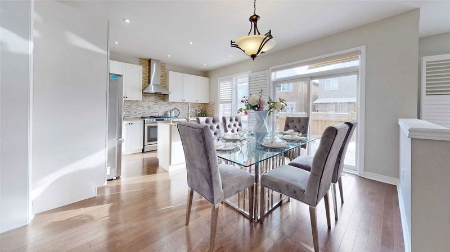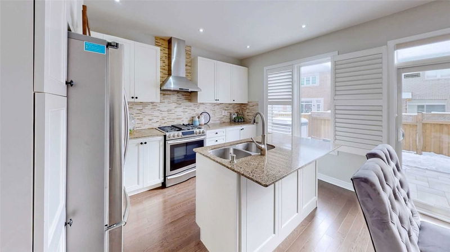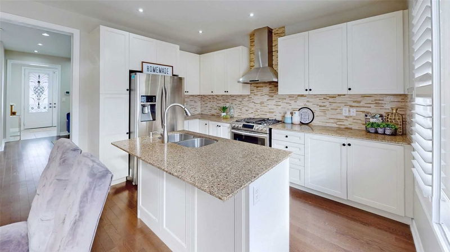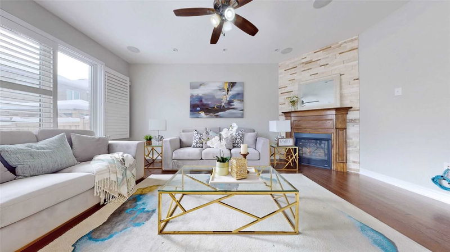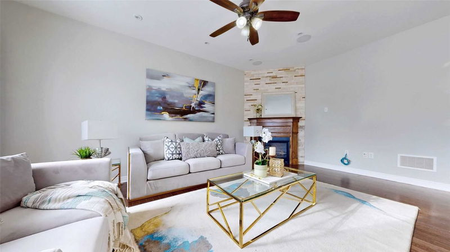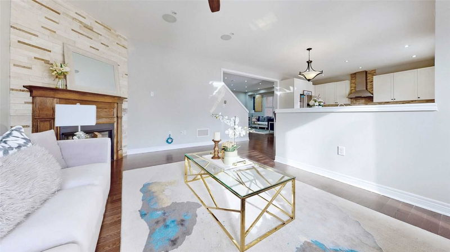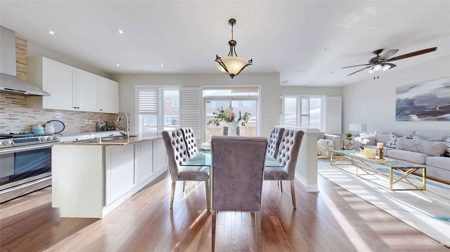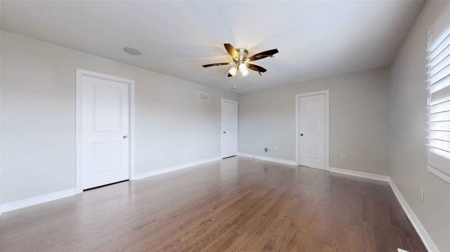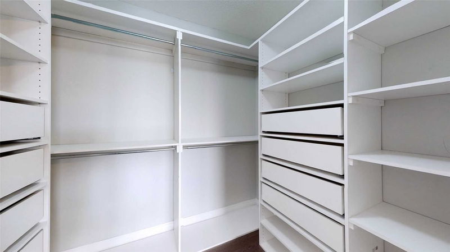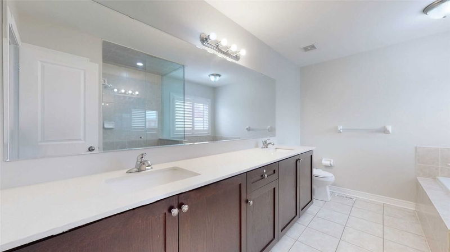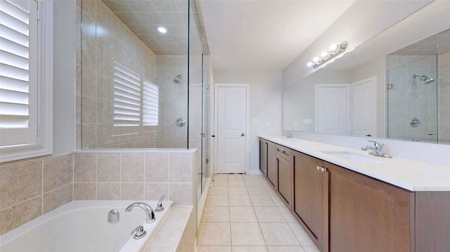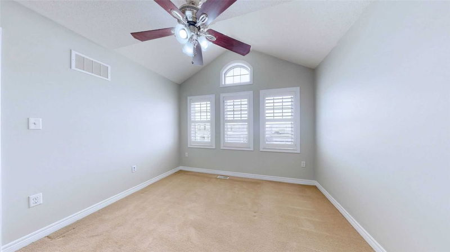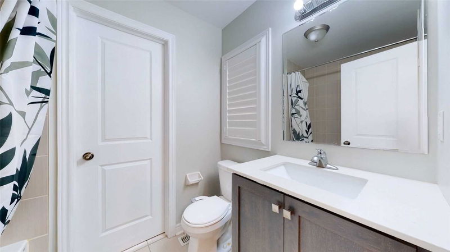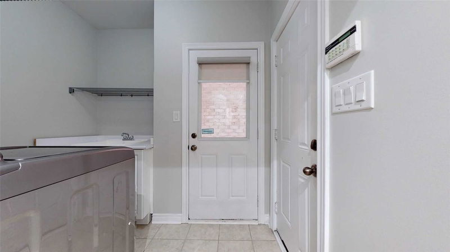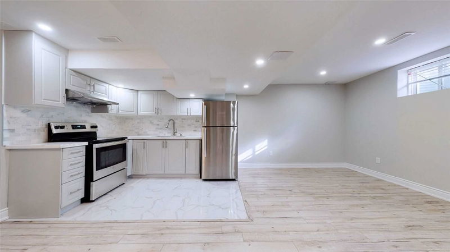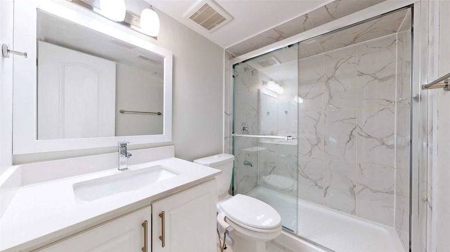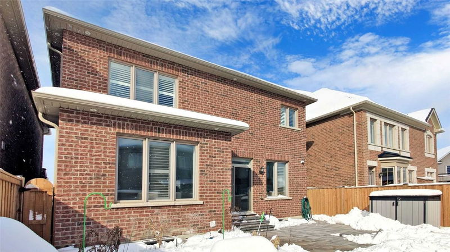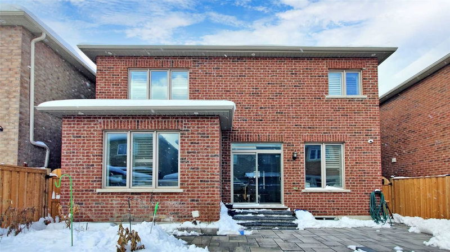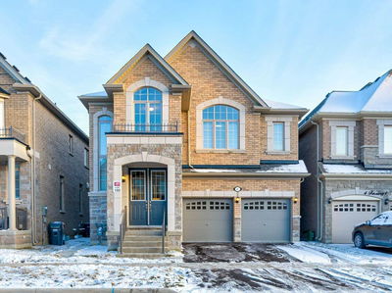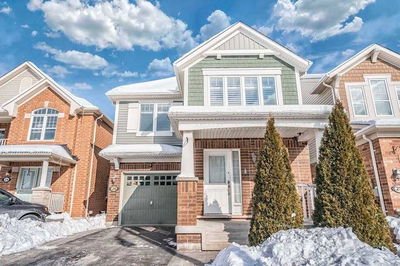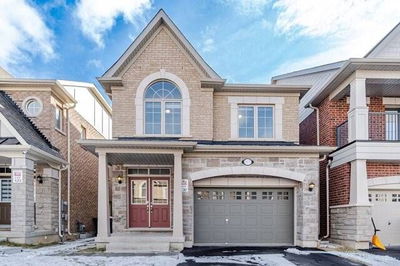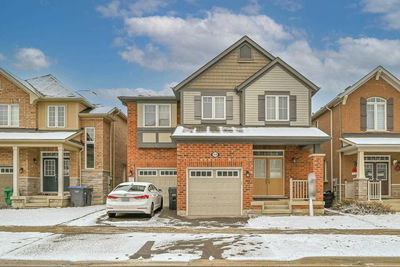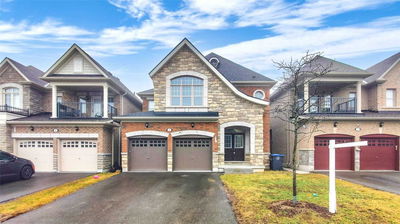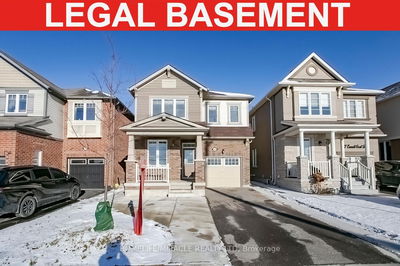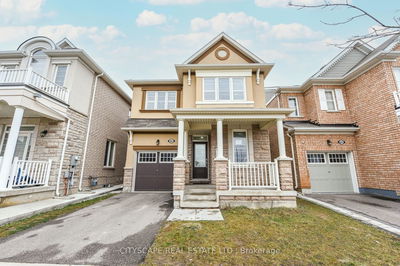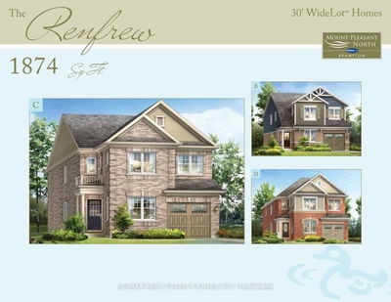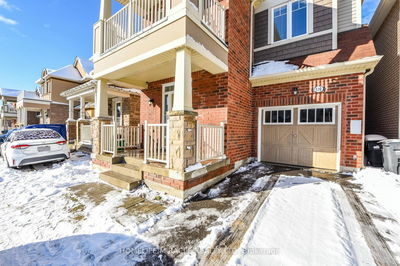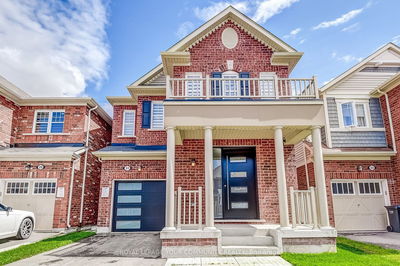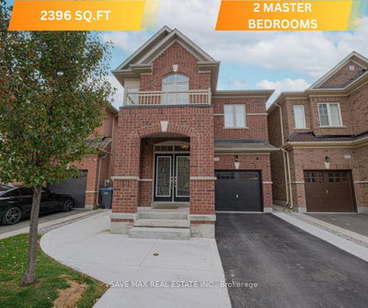Absolutely Gorgeous Luxurious Detached In Popular Area Of Mount Pleasant Go Station!! Very Rare Find North Facing 4 Bedrooms With 3 Full Washrooms On 2nd Floor Plus Brand New 2 Bedroom Rental Basement W/ Separate Entrance From Builder. Tons Of Upgrades Includes Double Door Entry, 9 Ft Ceiling On Main Floor, All Hardwood On Main Floor & Master Bedroom, Pot Lights Inside & Outside, Gas Fire Place In Separate Family Room, Closet Organizers In All Closets, California Shutters, Smooth Ceiling, Built-In Speakers By Builder In Family Room & In Master Bedroom, Freshly Painted, Interlocked Backyard, Chef's Gourmet Kitchen W/ Granite Countertops & Backsplash W/ Huge Window, Quartz Countertops In All Washrooms & Much More!!
Property Features
- Date Listed: Friday, February 03, 2023
- Virtual Tour: View Virtual Tour for 3 Oxendon Road
- City: Brampton
- Neighborhood: Northwest Brampton
- Major Intersection: Mississauga Rd & Sandalwood
- Full Address: 3 Oxendon Road, Brampton, L7A 4M6, Ontario, Canada
- Kitchen: Hardwood Floor, Combined W/Dining, Window
- Family Room: Hardwood Floor, Gas Fireplace, Open Concept
- Living Room: Window, Vinyl Floor, Combined W/Kitchen
- Listing Brokerage: Re/Max Real Estate Centre Inc., Brokerage - Disclaimer: The information contained in this listing has not been verified by Re/Max Real Estate Centre Inc., Brokerage and should be verified by the buyer.





