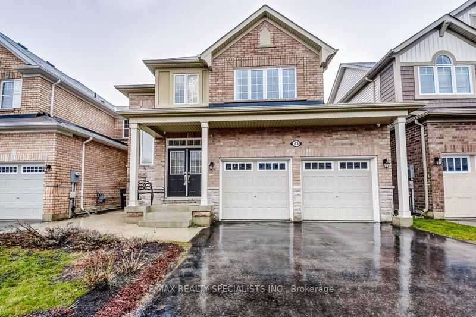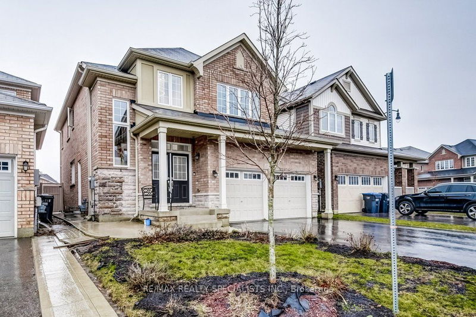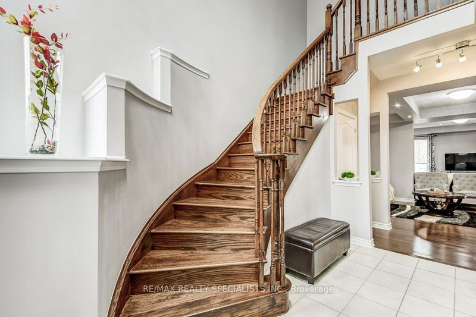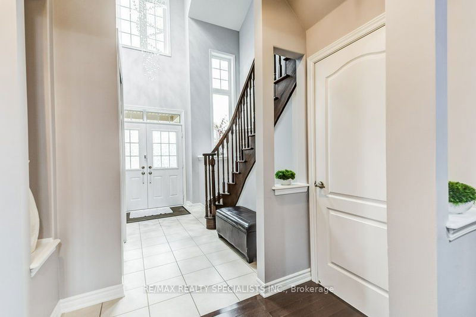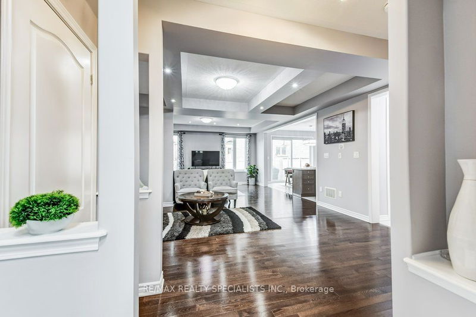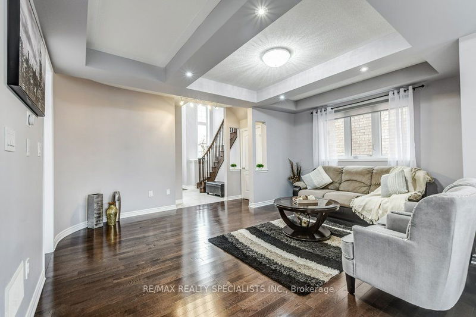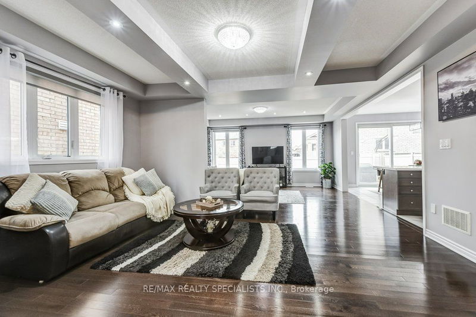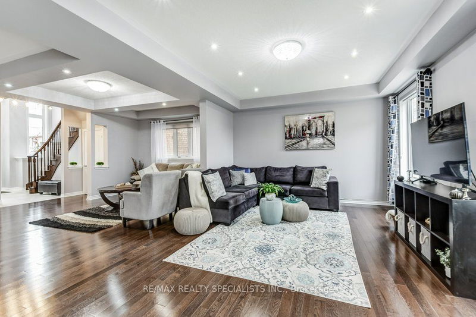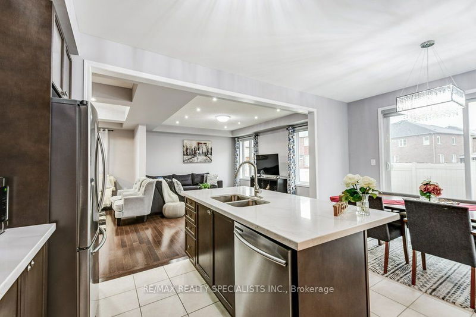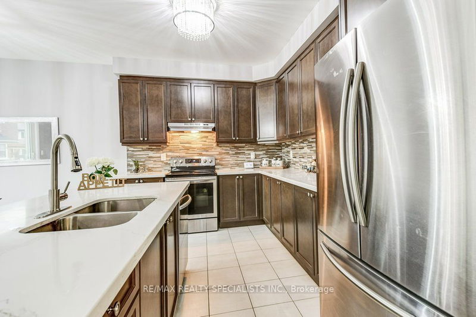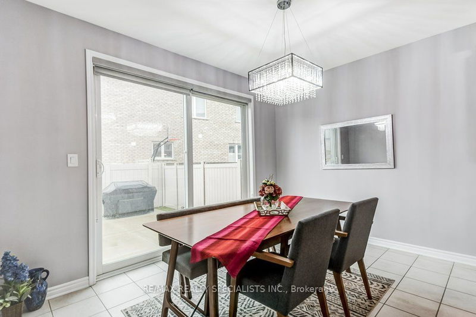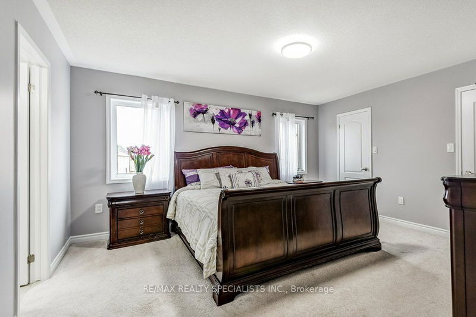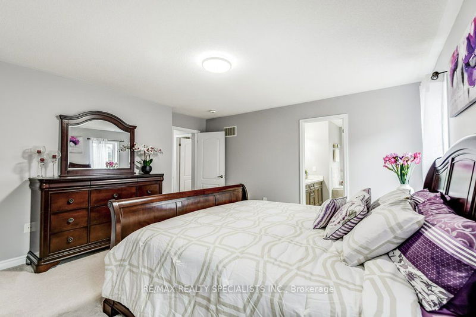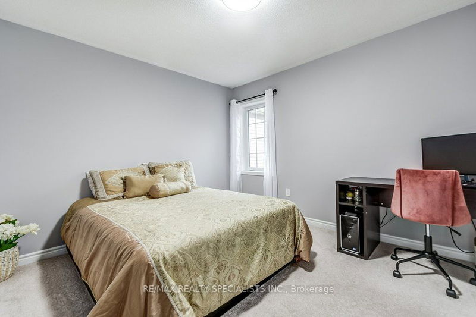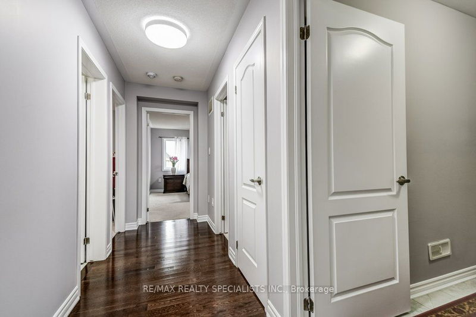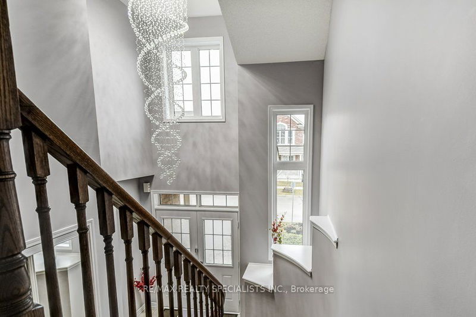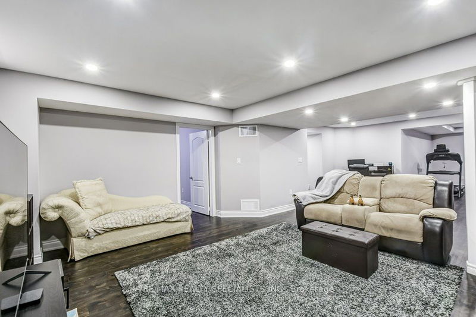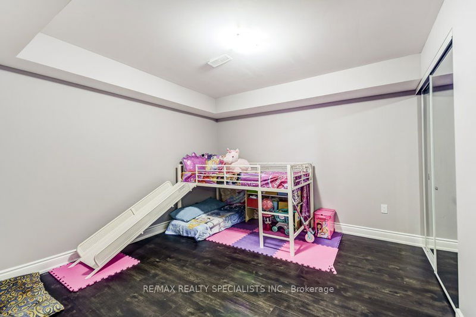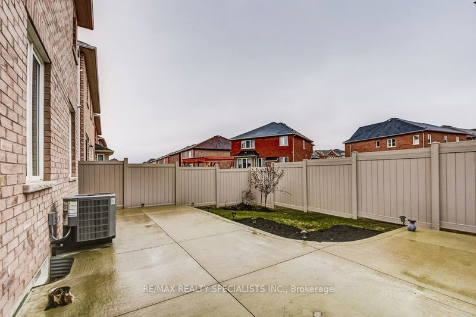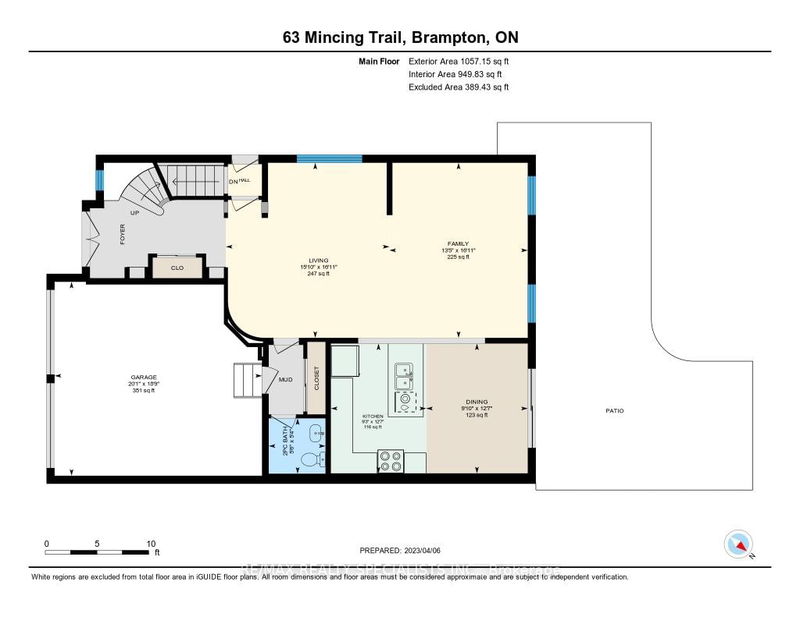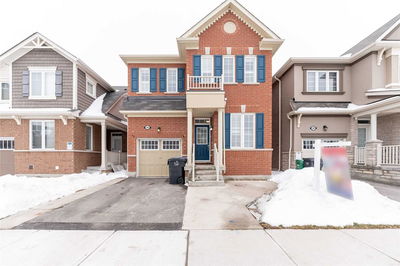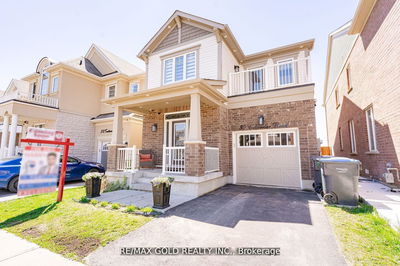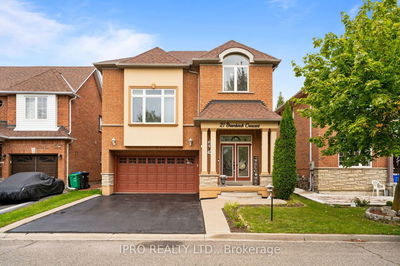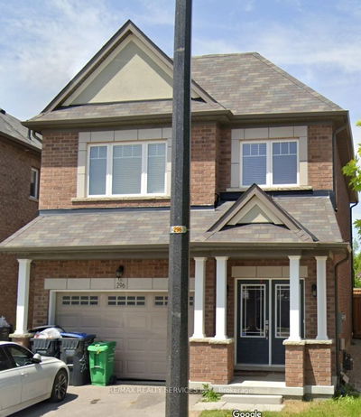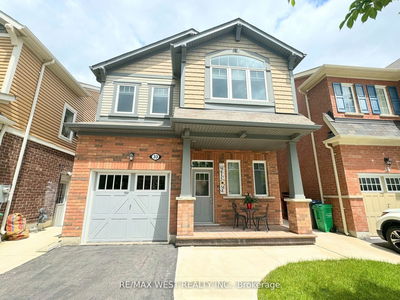Mattamy Built. 4-Year-Old. Dbl/D Entry, Grand 17 Ft High Foyer & 9 Ft Ceilings On Main - Open Concept. Finshd Basmnt With Sep Ent, 1 Bed, Kitchen & Full Bath, Potential Income. Size : 2368(Mpac)+900 (Apx) = 3268 Sq Feet Of Livng Space. Oak Staircase.Gourmet Eat In Kitchen, Huge Stone Counters, A Big Island. Master With 5 Pc Ensuite,His & Her Walk-In Closets.All Baths Upgraded With Stone Counters. Laundry On 2nd Flr. Just Painted Fresh. *** Check Virtual Tour
Property Features
- Date Listed: Wednesday, April 05, 2023
- Virtual Tour: View Virtual Tour for 63 Mincing Trail E
- City: Brampton
- Neighborhood: Northwest Brampton
- Major Intersection: Chinguacousy & Mayfield
- Full Address: 63 Mincing Trail E, Brampton, L7A 4S9, Canada
- Family Room: Hardwood Floor, Fireplace, Large Window
- Living Room: Hardwood Floor, Open Concept, Large Window
- Kitchen: Stone Counter, Stainless Steel Appl, B/I Appliances
- Listing Brokerage: Re/Max Realty Specialists Inc. - Disclaimer: The information contained in this listing has not been verified by Re/Max Realty Specialists Inc. and should be verified by the buyer.

