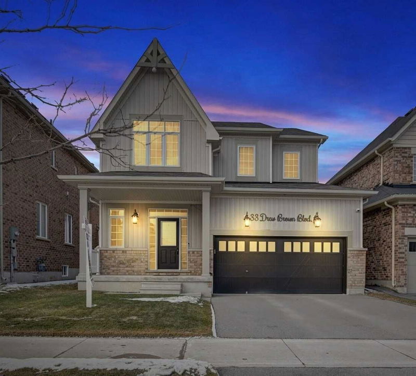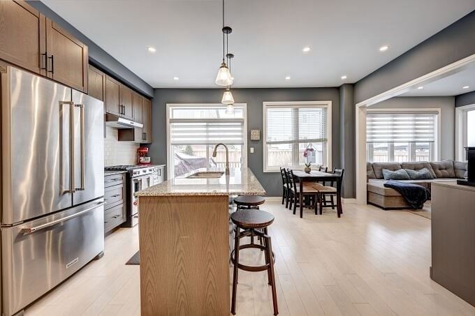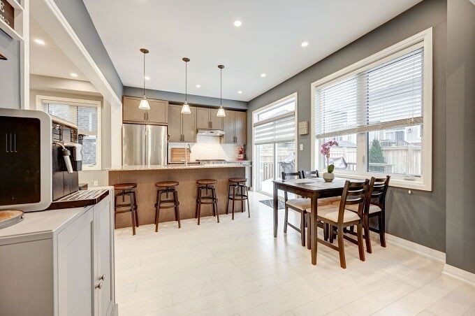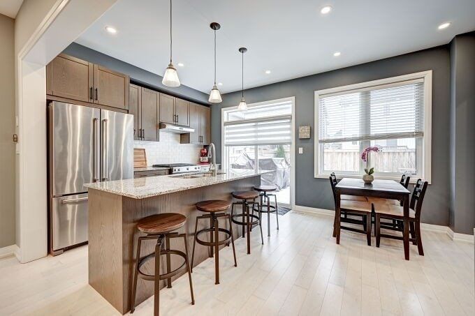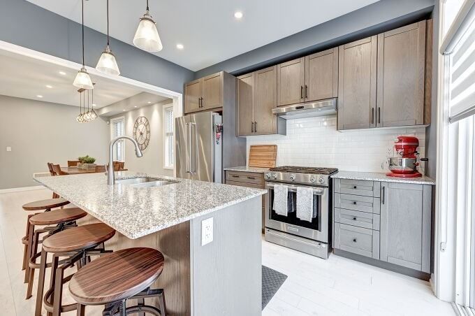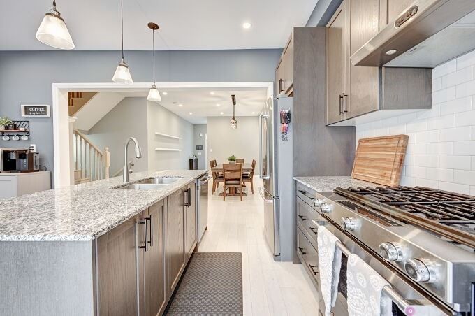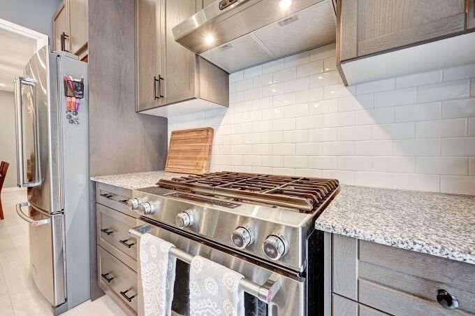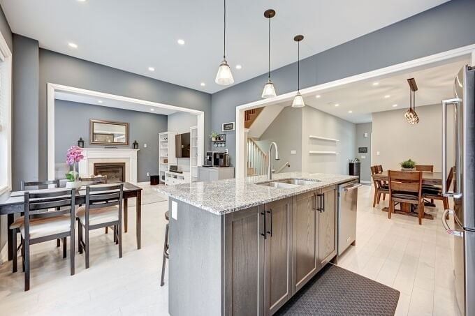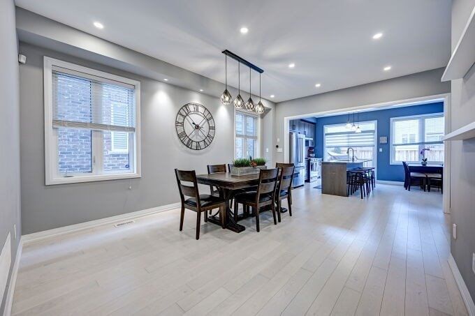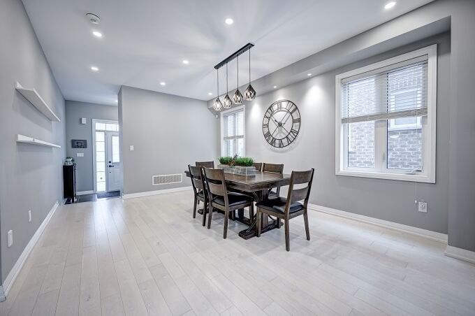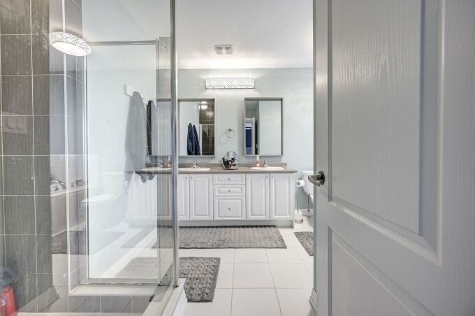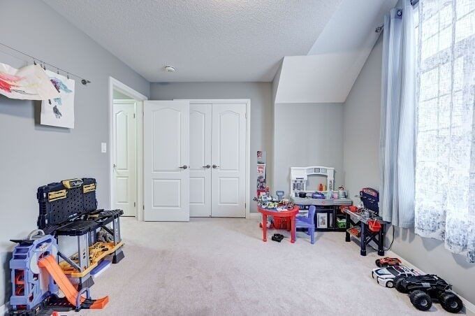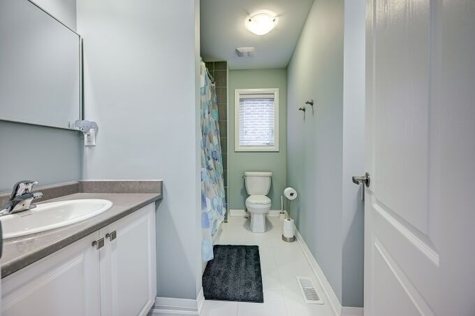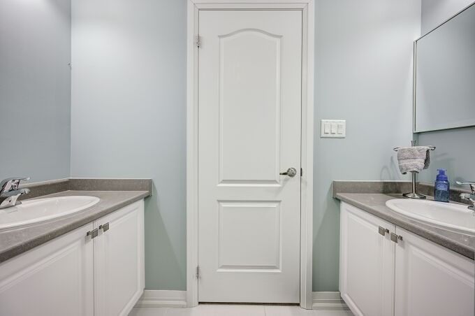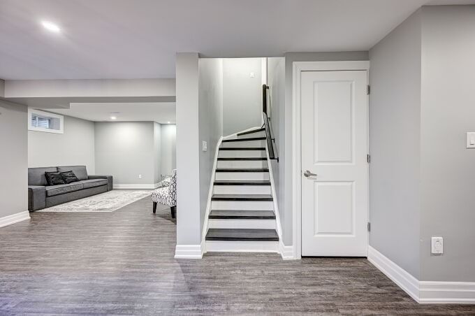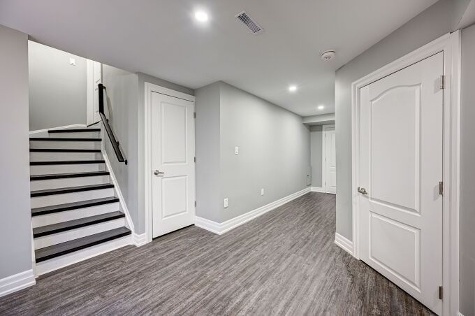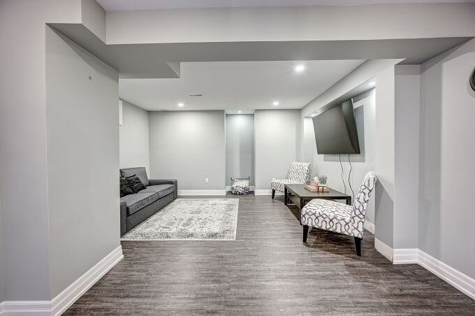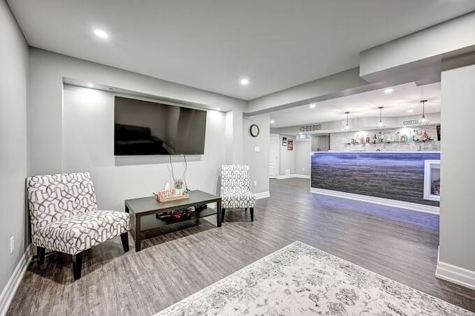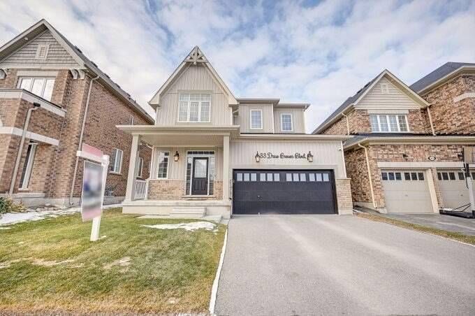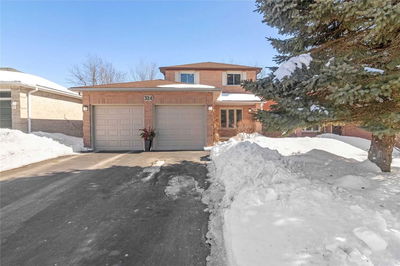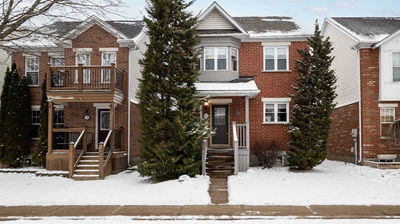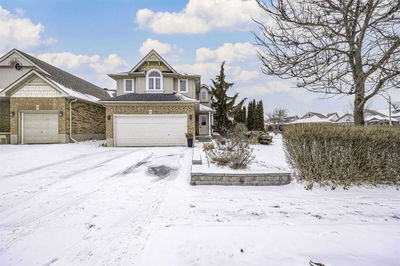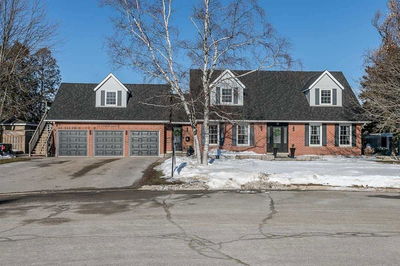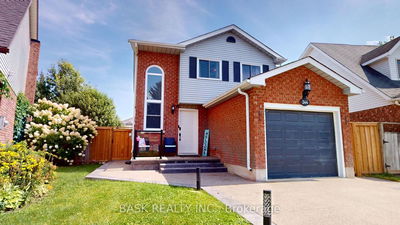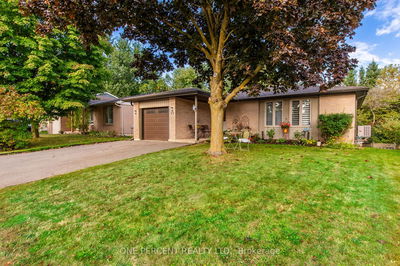Welcome To 33 Drew Brown Blvd. This Gorgeous Home Is Your Opportunity To Join The In Demand And Family Friendly Neighbourhood - In The Charming Town Of Orangeville! Featuring White Oak Floors, Open Concept Living, Large Dining Room, Granite Counter Tops, 9' Smooth Ceilings, Pot Lights, Gas Fireplace And Professionally Painted. This Beautiful Home Offers 3 Primary Sized Bedrooms, His And Hers Walk In Closets, Heated Floors In Primary Ensuite, And Upstairs Laundry. Fully Finished Basement Offering A Second Great Room, Kitchenette, Storage, And A Fourth Washroom. Close To Schools, Local Shopping And Amenities.
Property Features
- Date Listed: Monday, February 27, 2023
- Virtual Tour: View Virtual Tour for 33 Drew Brown Boulevard
- City: Orangeville
- Neighborhood: Orangeville
- Major Intersection: Hansen Blvd & Parkinson
- Full Address: 33 Drew Brown Boulevard, Orangeville, L9W 6Z6, Ontario, Canada
- Kitchen: Hardwood Floor, Granite Counter, Backsplash
- Family Room: Hardwood Floor, Large Window, Fireplace
- Kitchen: Laminate, Backsplash, O/Looks Family
- Listing Brokerage: Re/Max Realty Specialists Inc., Brokerage - Disclaimer: The information contained in this listing has not been verified by Re/Max Realty Specialists Inc., Brokerage and should be verified by the buyer.

