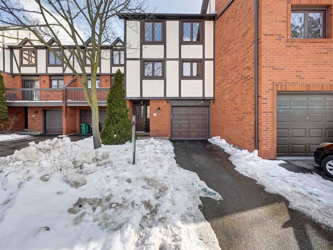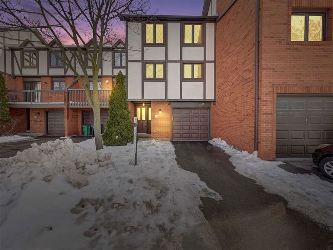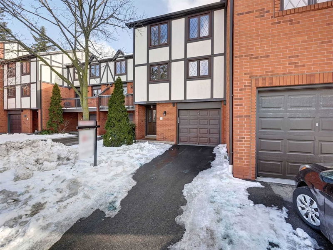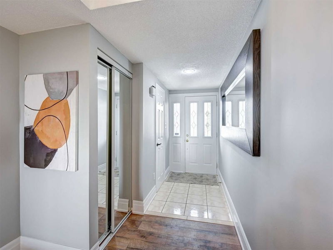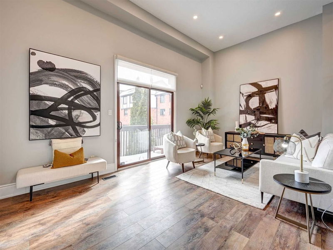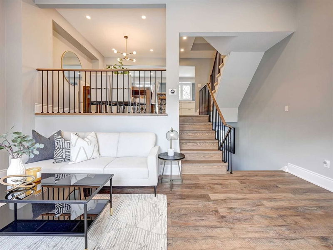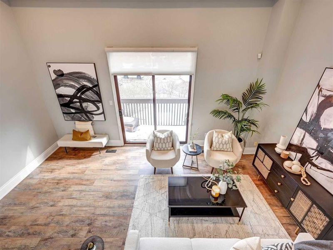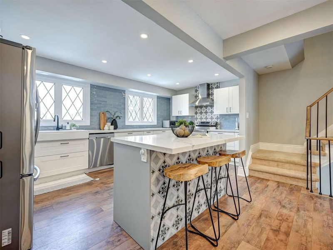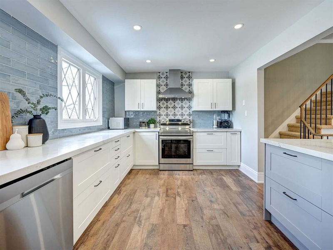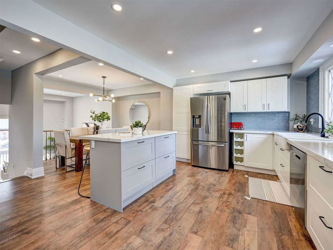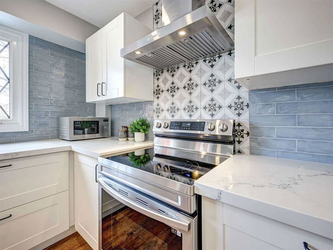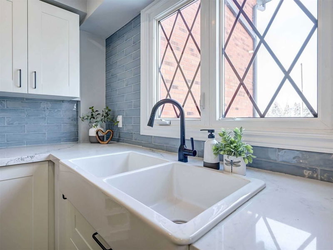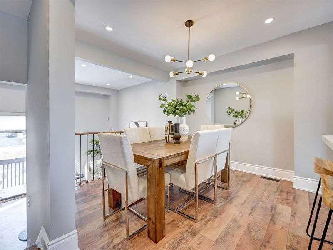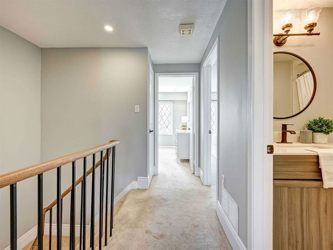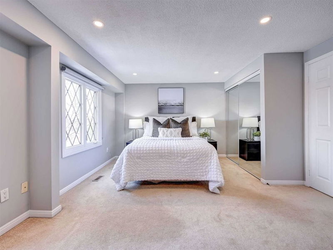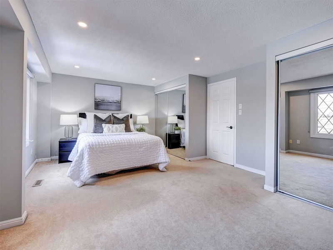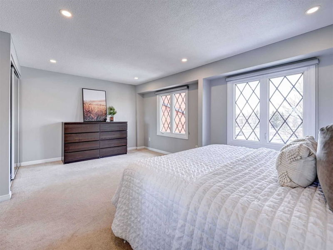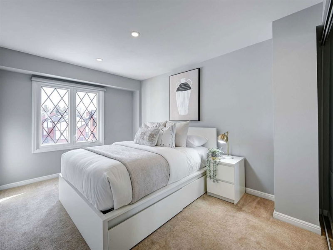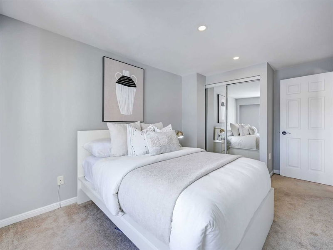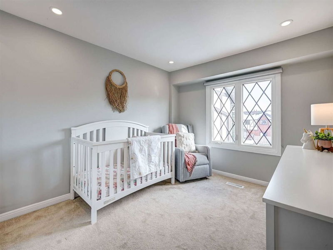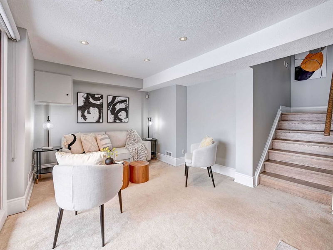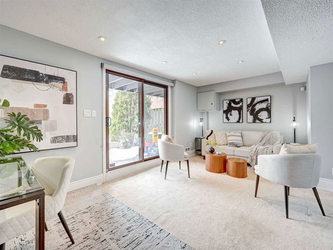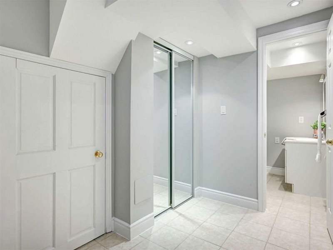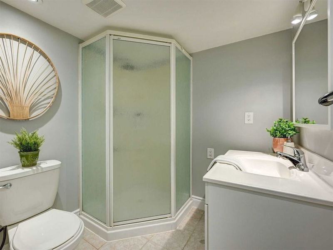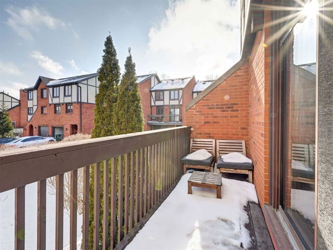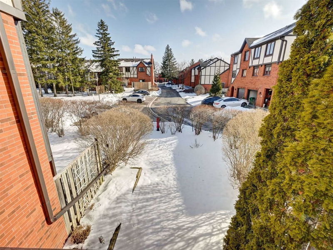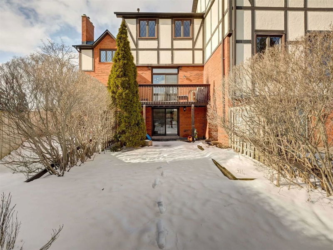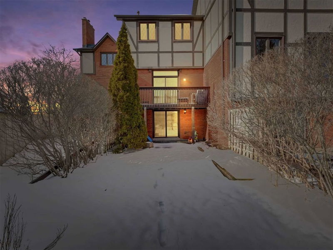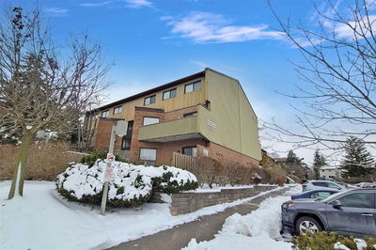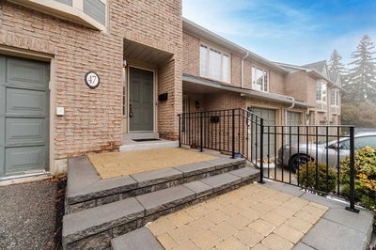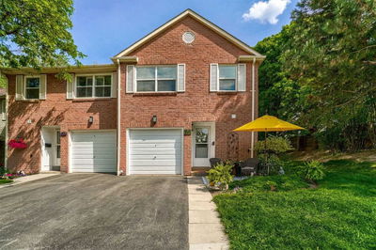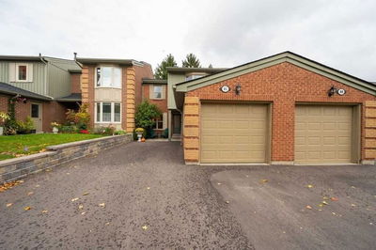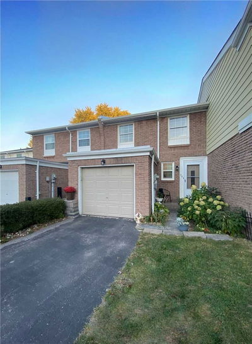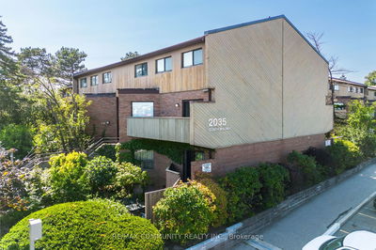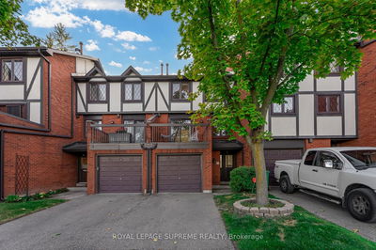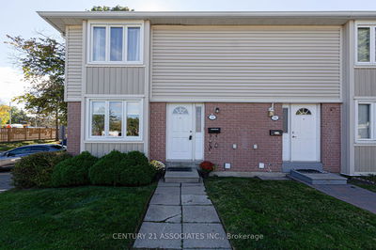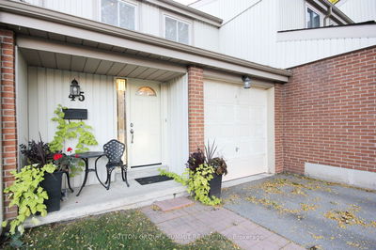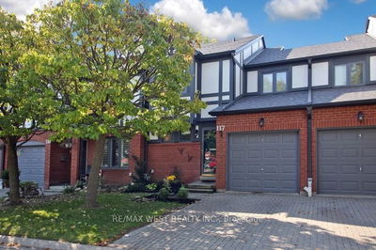Welcome To The Barrington! This Tudor Style, Well Maintained Executive Townhome In The Heart Of Erin Mills Features Tasteful Updates To Make This A Modern, Yet Cozy Home. The Open Concept Main Floor Is The Perfect Gathering Place For The Whole Family And Designed For Entertaining! The Fully Renovated Kitchen And Dining Area ('22) Overlooks The Main Living Room With A 12Ft Ceiling, New Flooring ('22) And A Walkout To The Balcony Which Overlooks The Garden. The Larger Than Normal Townhouse Kitchen, Is A Chef's Dream! New Stainless Steel Appliances, Double Sink, Plenty Of Countertop And Storage Space, An Island That Serves As A Breakfast Bar, Filled With Natural Light And Accented With Printed Tiles On The Walls. 3 Bedrooms And 3 Baths; Retreat To A Spacious Primary Bedroom With His & Her Closets. Upper Level Bath Renovated In '20. Cozy Up In The Lower Level Family Room With A Walkout To The Backyard Or Take The Entertaining Outside. Can Be Used As An Office.
Property Features
- Date Listed: Thursday, March 02, 2023
- Virtual Tour: View Virtual Tour for 51-3360 Council Ring Road
- City: Mississauga
- Neighborhood: Erin Mills
- Major Intersection: Burnhamthorpe Rd & Glen Erin
- Full Address: 51-3360 Council Ring Road, Mississauga, L5L 2E4, Ontario, Canada
- Living Room: W/O To Balcony, Laminate, O/Looks Backyard
- Kitchen: Quartz Counter, Stainless Steel Appl, Double Sink
- Family Room: W/O To Garden, Broadloom, Separate Rm
- Listing Brokerage: Royal Lepage Signature Realty, Brokerage - Disclaimer: The information contained in this listing has not been verified by Royal Lepage Signature Realty, Brokerage and should be verified by the buyer.

