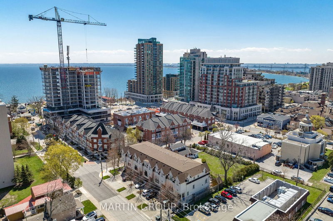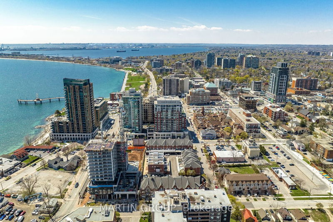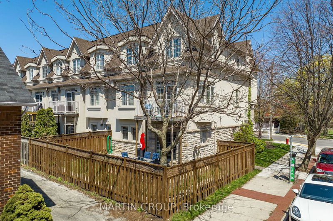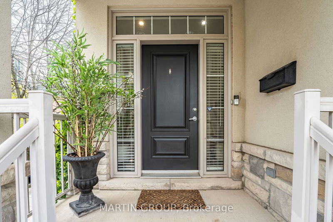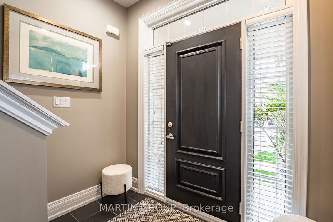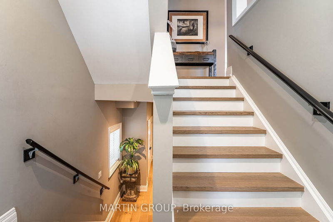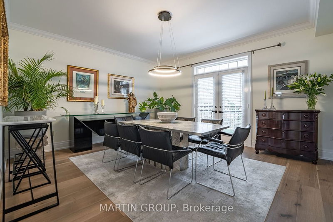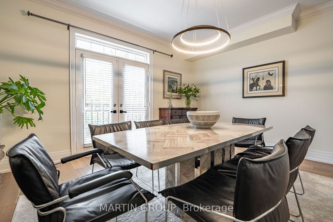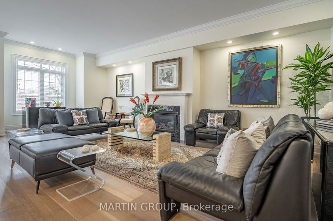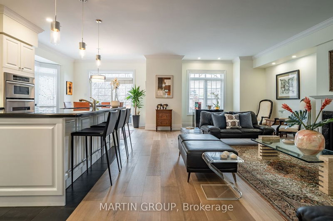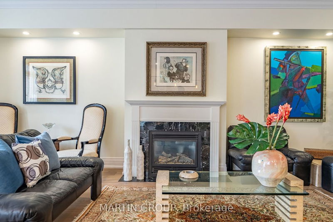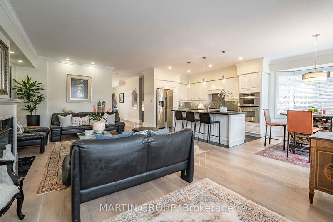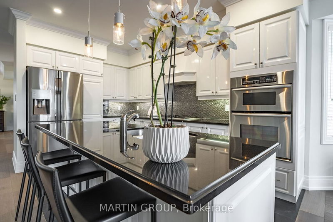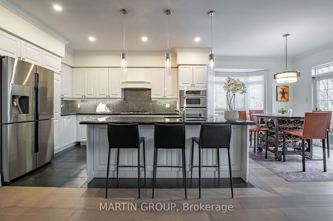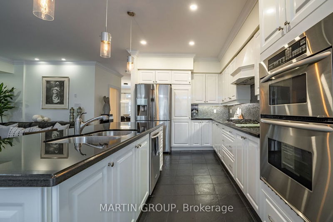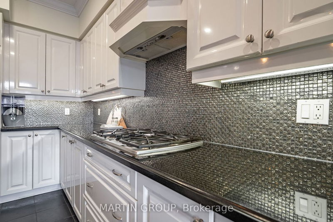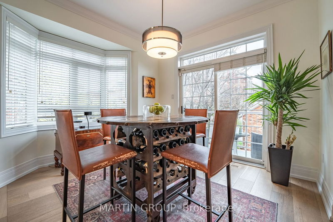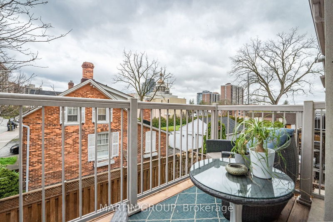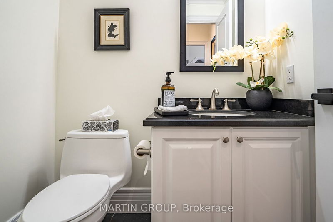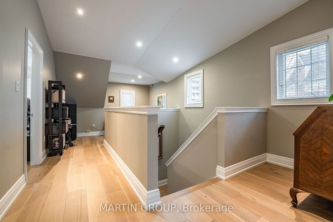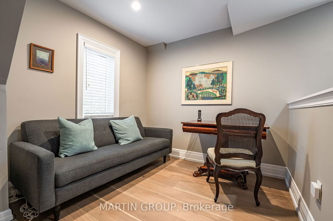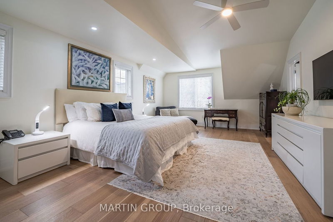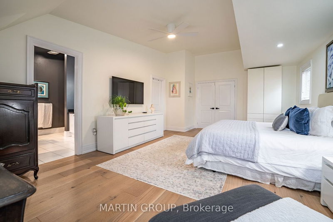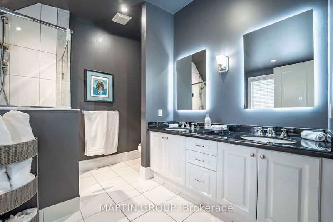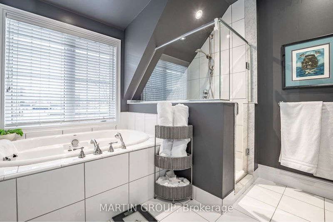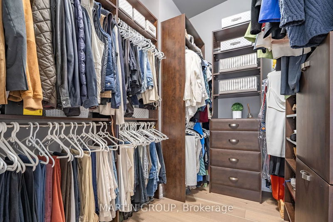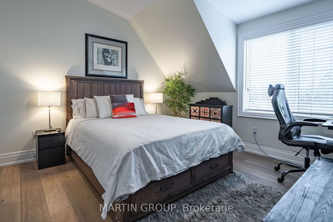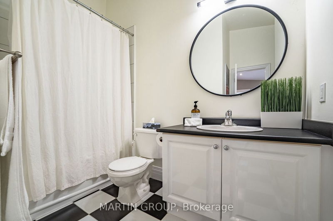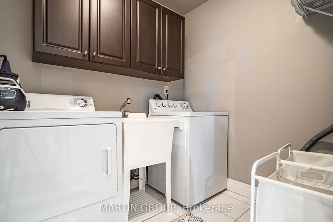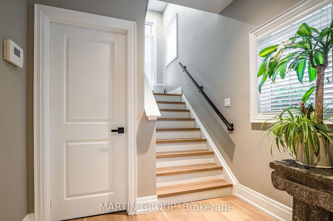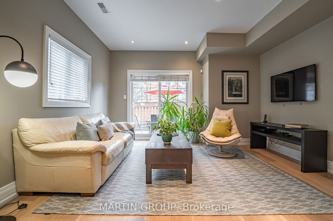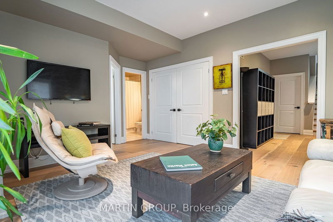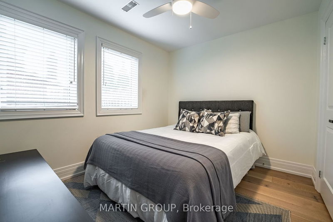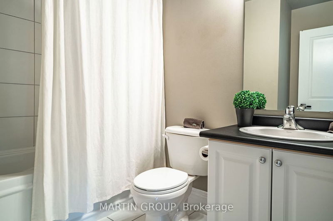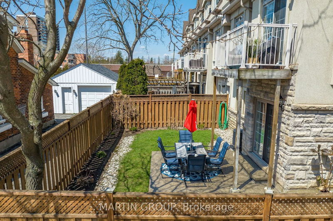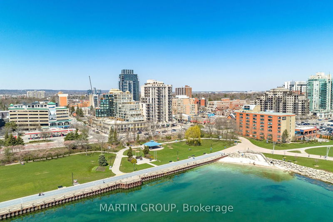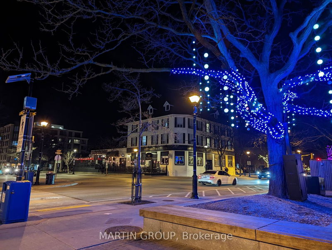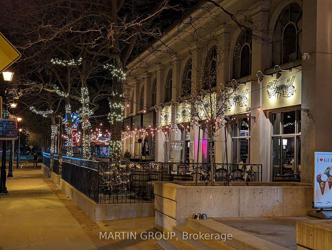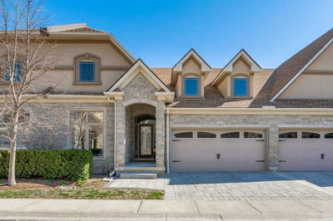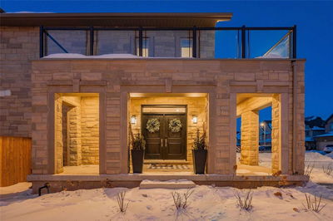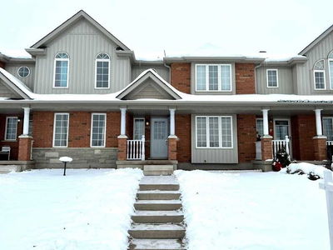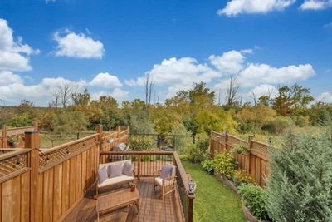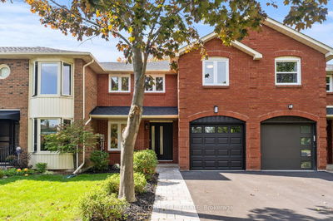Downtown Core End-Unit Freehold Townhome Offers Modern Luxury. Stroll To Spencer Smith Park Restaurants, Pubs, & Shops Nestled In Historic Downtown Charm. Luxurious Wide Plank Flooring On All Three Levels Offers Casual Elegance. Generous Formal Dining With Crown Molding & Juliette Balcony. Spacious Family Room Is Open To Well-Appointed Kitchen With Gas Range, & A Large Island To Congregate. Breakfast Area Offers Bow Window And Walk-Out To Balcony. Primary Bdrm Brims With Architectural Excitement; Dbl-Dr Entry & Vaulted Ceiling Create A Feeling Of Openness. Expansive Walk-In Closet. 5-Piece Ensuite Features A Soaker Tub, Walk-In Shower, & Dbl Sinks. 2nd Bdrm Offers Semi-Ensuite Privileges. Upper-Lvl Laundry Rm With Sink. The Open Loft Offers Quiet Space For Office. The First Lvl Features A Rec-Rm With Walk-Out To Patio, A 3rd Bdrm, & Full Bath. Int Entry To The Dbl Garage. The End Unit Offers Abundant Natural Light, & Spacious Fenced-In Yard With Patio. Furnace & A/C 2Yrs, Roof 1Yr.
Property Features
- Date Listed: Friday, May 05, 2023
- Virtual Tour: View Virtual Tour for 402 Martha Street
- City: Burlington
- Neighborhood: Brant
- Full Address: 402 Martha Street, Burlington, L7R 2P8, Ontario, Canada
- Family Room: Crown Moulding, Hardwood Floor
- Kitchen: Stainless Steel Appl, Centre Island, Bow Window
- Listing Brokerage: Martin Group - Disclaimer: The information contained in this listing has not been verified by Martin Group and should be verified by the buyer.


