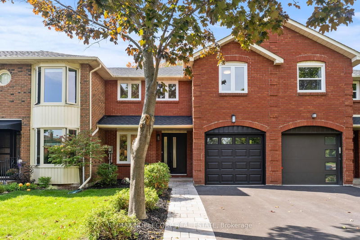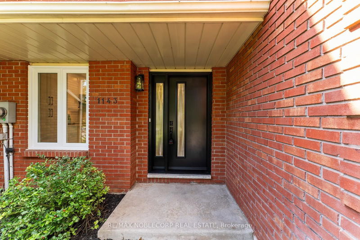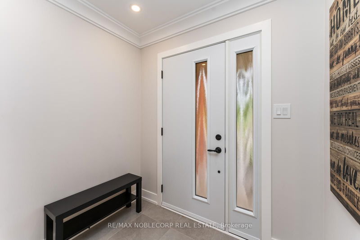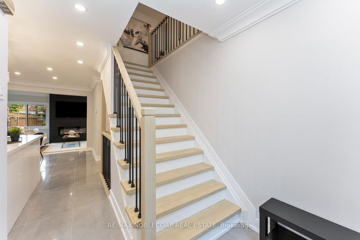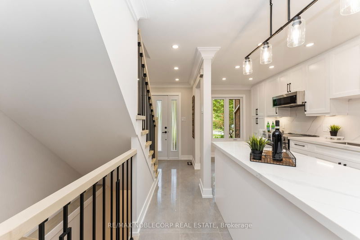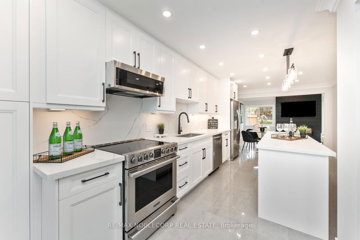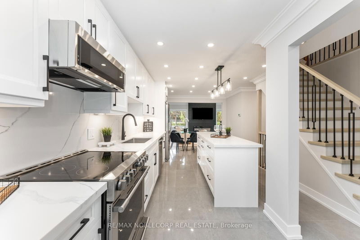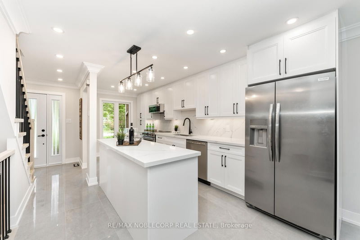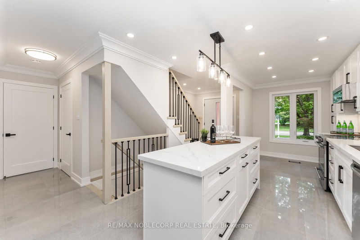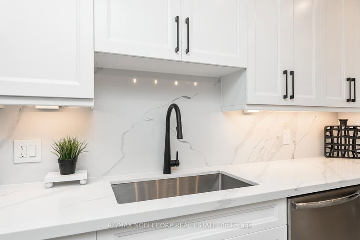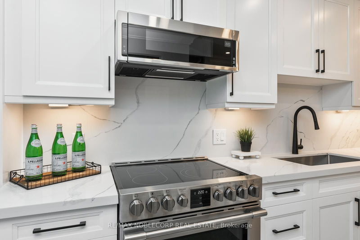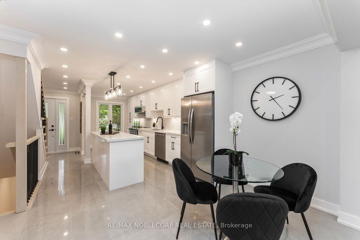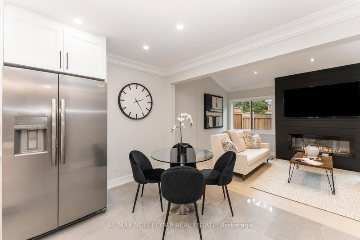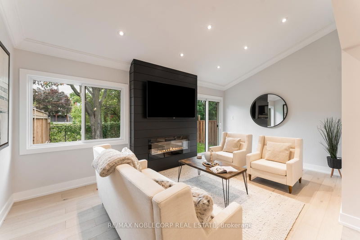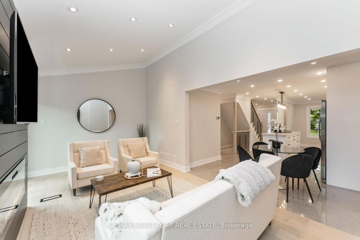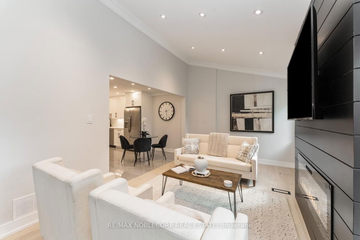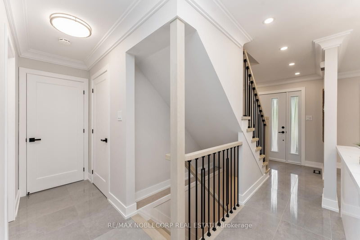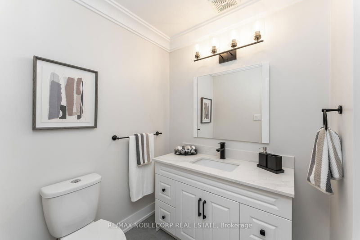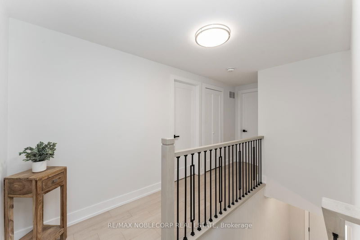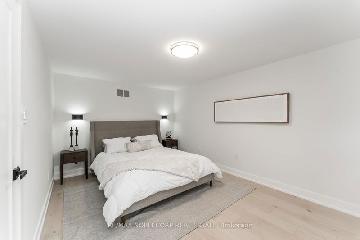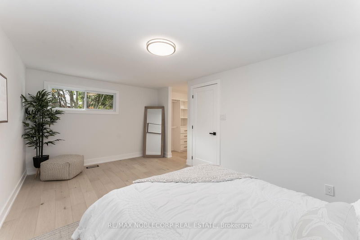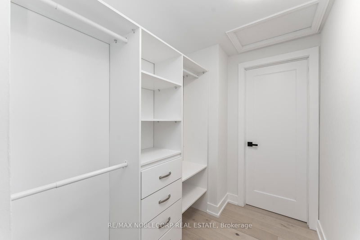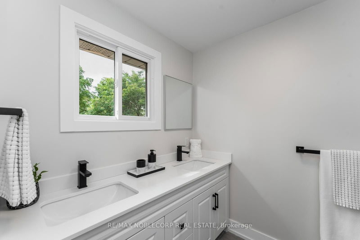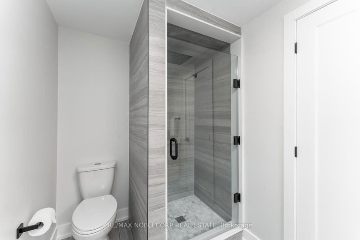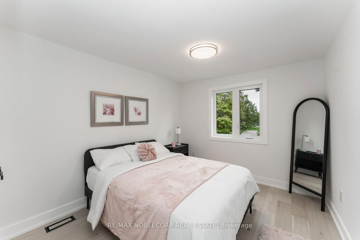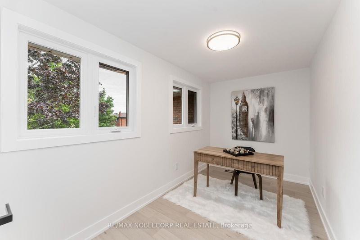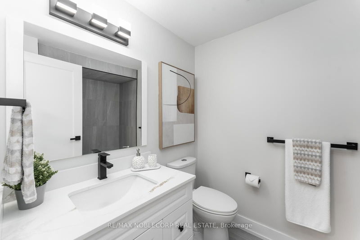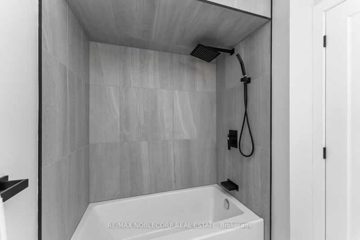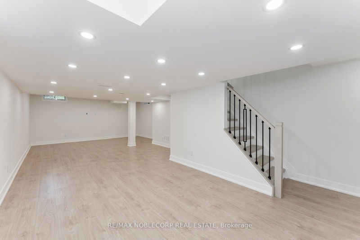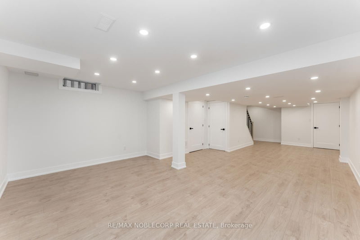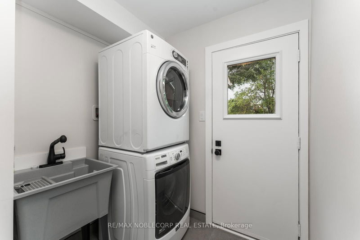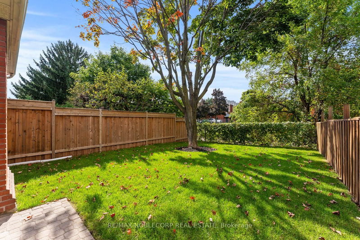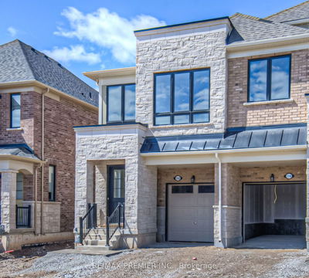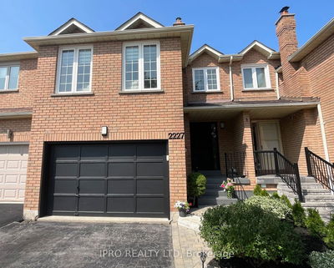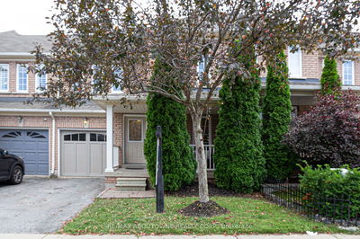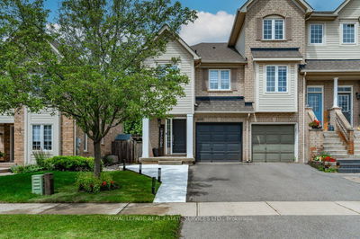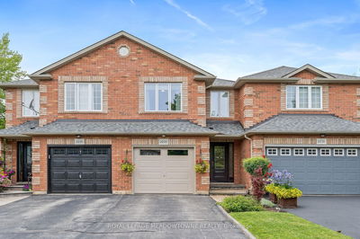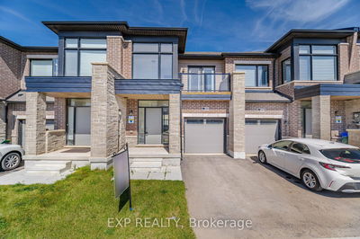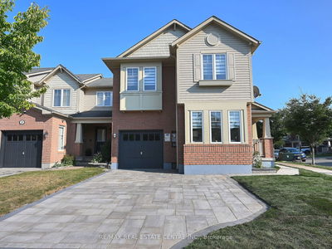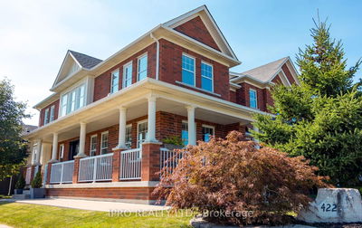Welcome to this beautifully upgraded home in Central Burlington! This spacious property offers 1500 sq ft of living space above grade, plus an additional 500 sq ft in the finished basement, featuring 3 bedrooms, 3 bathrooms, and a bright open-concept kitchen and dining area with quartz countertops and a large island. The home is loaded with premium upgrades, including hardwood floors, a feature wall with a built-in electric fireplace, new windows and doors, a newly paved and interlocked driveway, and a new roof (2023). Located across from a park and just minutes to the QEW, 407, and Lakeshore waterfront, this home offers both space and convenience. Enjoy the walkability of Central Burlington, with easy access to Spencer Smith Park, great schools, and a variety of restaurants and shops. Perfect for young families or downsizers!
Property Features
- Date Listed: Monday, October 07, 2024
- Virtual Tour: View Virtual Tour for 1143 Stephenson Drive
- City: Burlington
- Neighborhood: Brant
- Full Address: 1143 Stephenson Drive, Burlington, L7S 2B2, Ontario, Canada
- Kitchen: Stainless Steel Appl, Quartz Counter, Pot Lights
- Living Room: Hardwood Floor, Pot Lights, Fireplace
- Listing Brokerage: Re/Max Noblecorp Real Estate - Disclaimer: The information contained in this listing has not been verified by Re/Max Noblecorp Real Estate and should be verified by the buyer.

