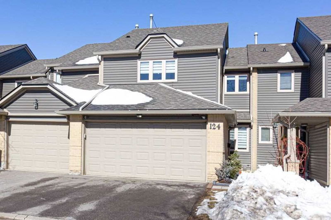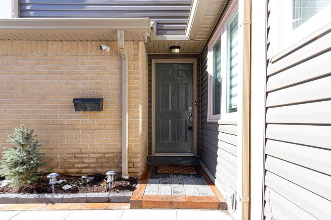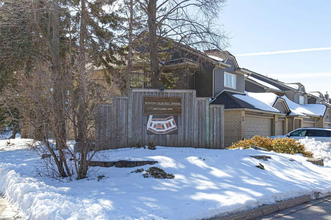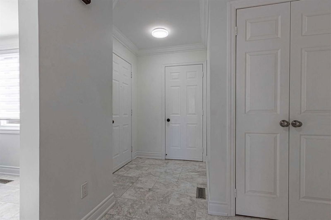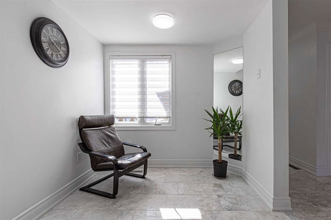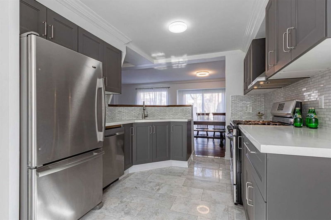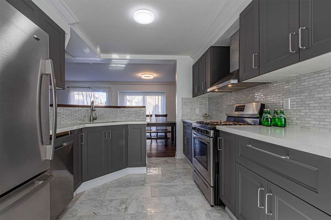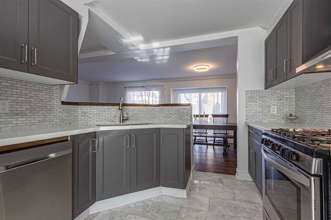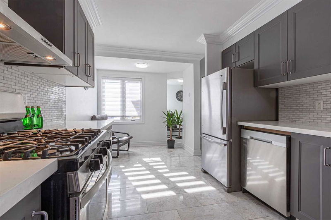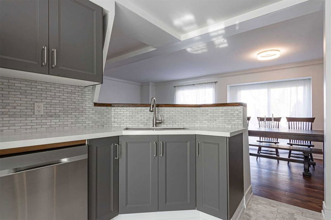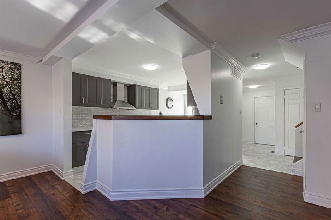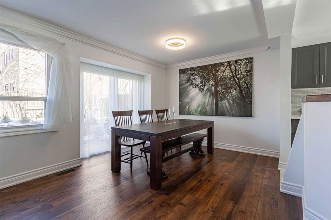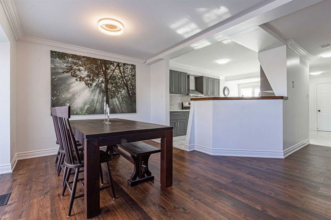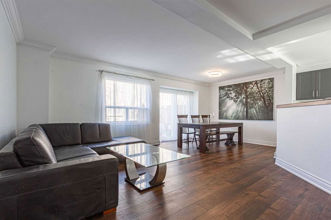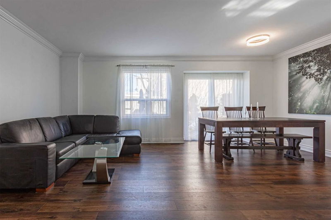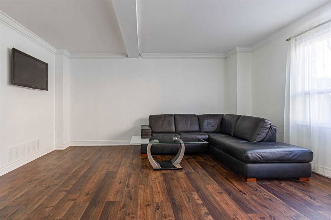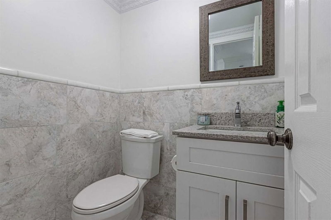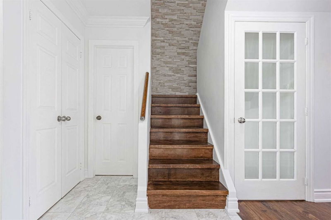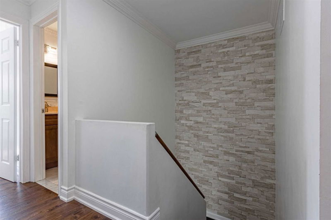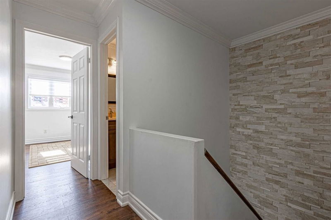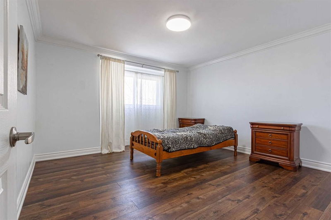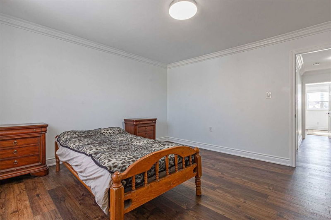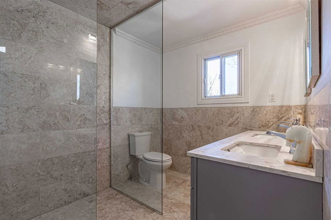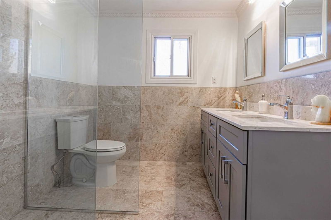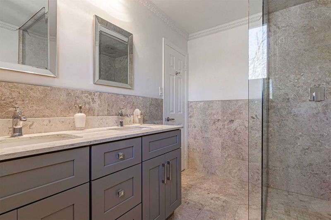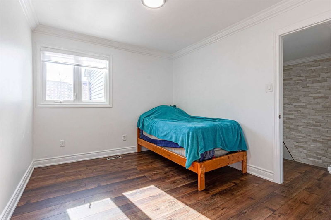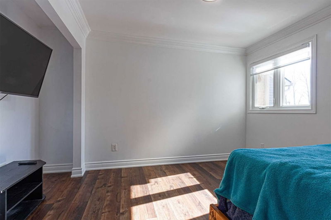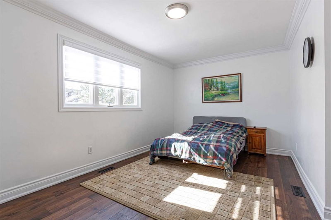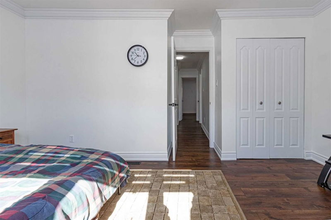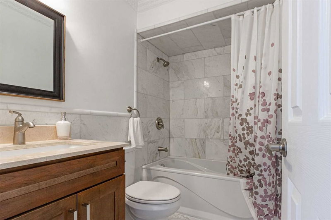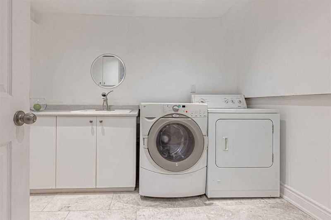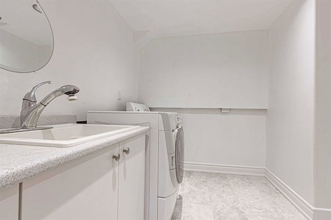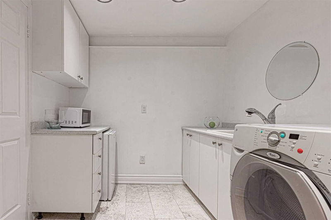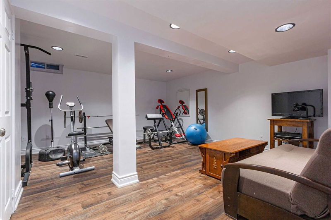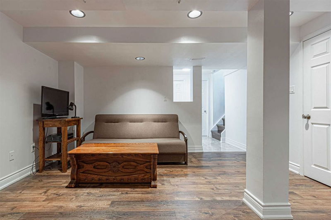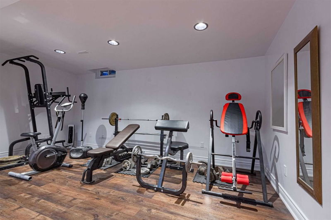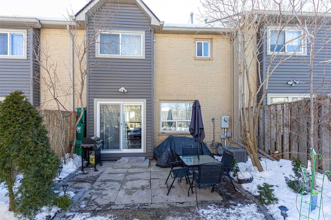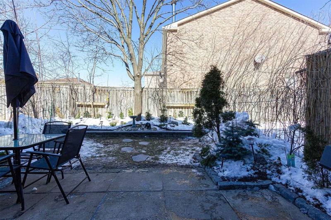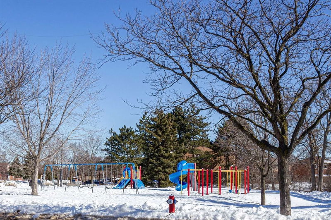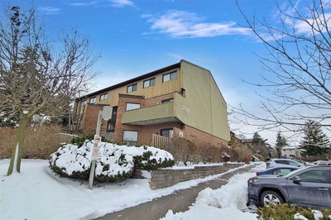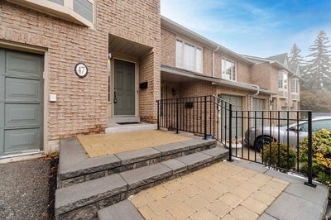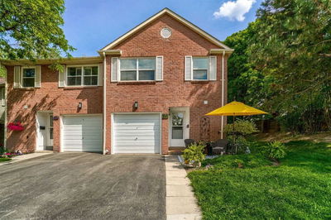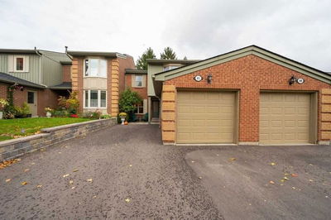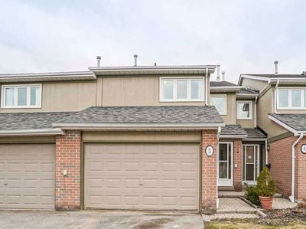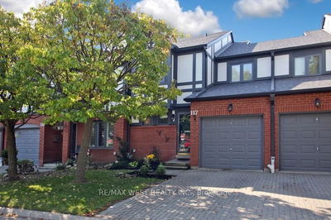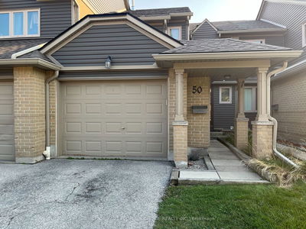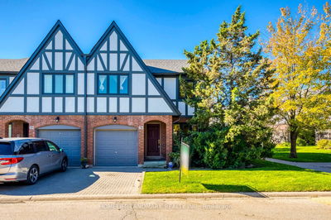Approx. 1800 Sq.Ft. Of Luxury Living Space (Including Fin Bsmt Area). 3 Bdrms, 2+1 Baths 2 Storey Condo Townhouse With Double Car Garage & Double Driveway. Professionally Renovated From Top To Bottom!!! Gorgeous Kitchen Featuring Newer Cabinets, Marble Floor & Backsplash, Quartz Countertops, Ss Appliances & Ss Range Hood. Spacious Open Concept Main Flr With Vinyl Flrs, Smooth Ceilings, Crown Moulding, Led Lights & Upgraded Baseboards. Oak Stairs With Marble Accent Wall On Landing Leads To Upper Level With 3 Generous Sized Bdrms & 2 Full Baths. Primary Bdrm Comes With Walk-In Closet & 4 Pc Ensuite With Glass Curbless Shower, Marble Flr & Double Sinks. Fin Lower Level Has Rec Room, Gym & Laundry Room With Cabinets, Shelves & Sink. Upgrades Include - Furnace & Ac 2022, Roof 2022, Modern Blinds, Landscaped Garden & Security System. Conveniently Located To Parks, Schools, Shopping, Public Transit & Major Highways. Well Maintained Complex With Outdoor Swimming Pool.
Property Features
- Date Listed: Friday, March 10, 2023
- Virtual Tour: View Virtual Tour for 124-3600 Colonial Drive
- City: Mississauga
- Neighborhood: Erin Mills
- Major Intersection: The Collegeway & Colonial Driv
- Full Address: 124-3600 Colonial Drive, Mississauga, L5L 5P5, Ontario, Canada
- Kitchen: Quartz Counter, Marble Floor, Stainless Steel Appl
- Listing Brokerage: Re/Max Aboutowne Realty Corp., Brokerage - Disclaimer: The information contained in this listing has not been verified by Re/Max Aboutowne Realty Corp., Brokerage and should be verified by the buyer.

