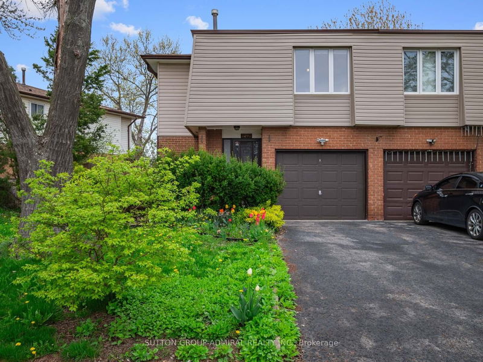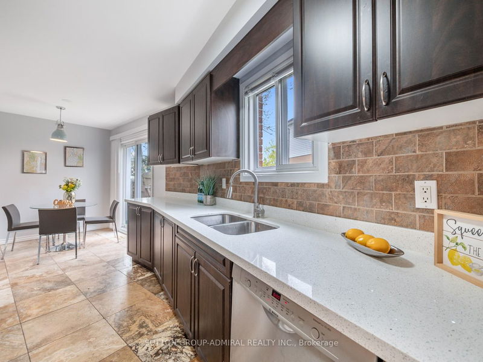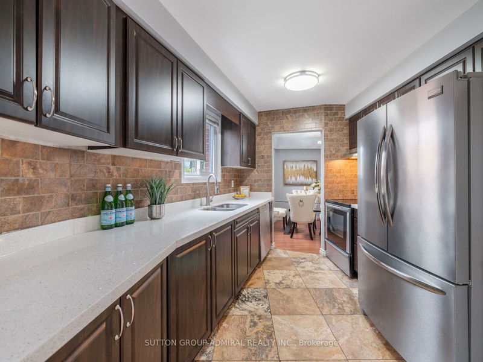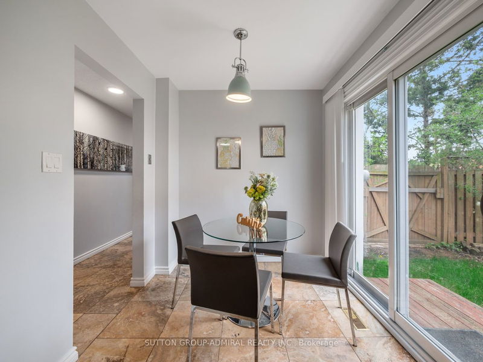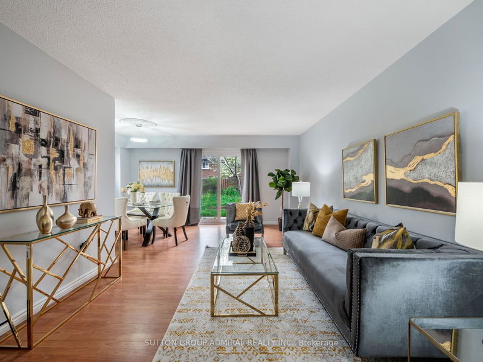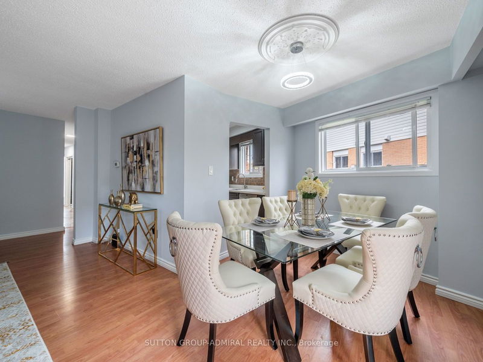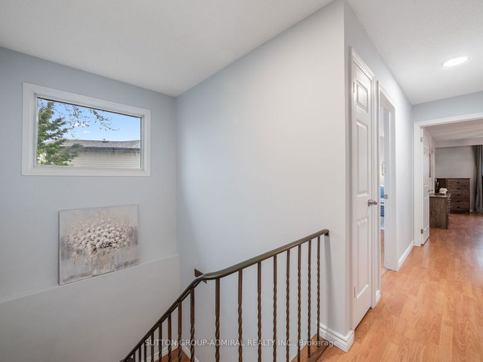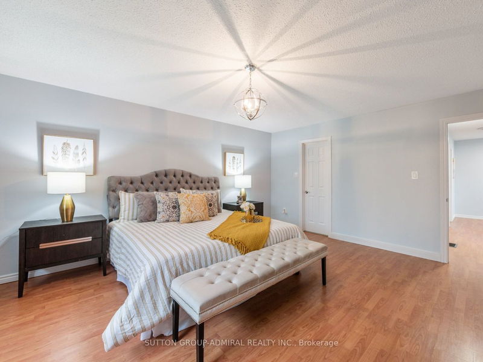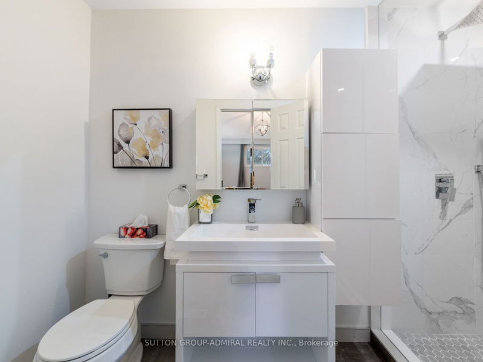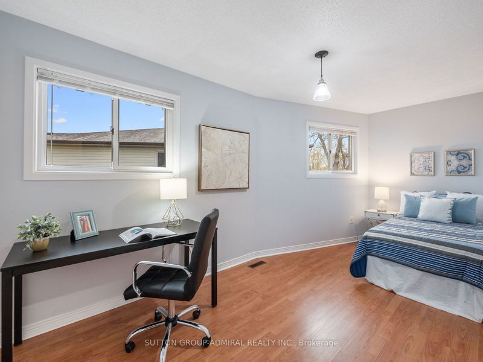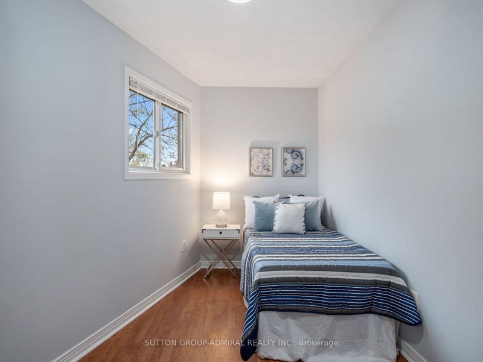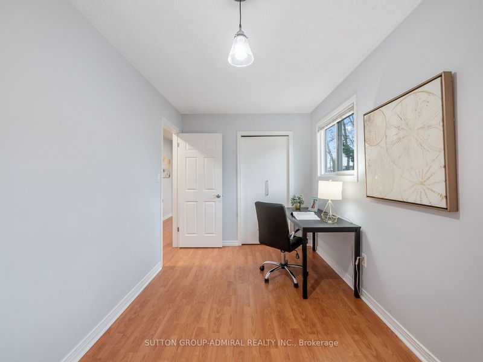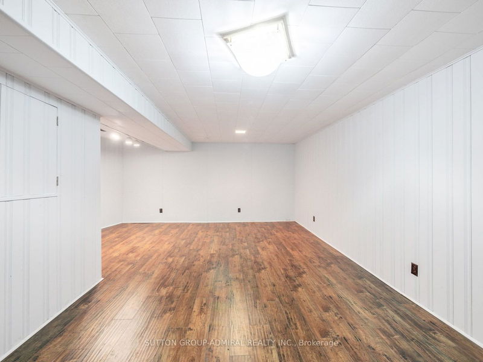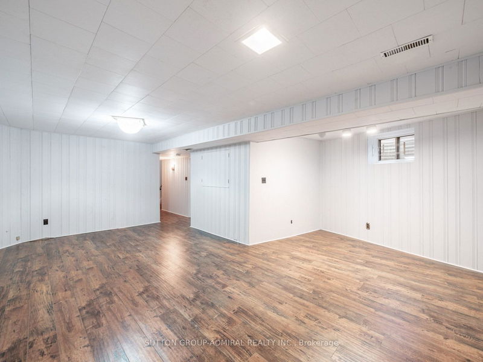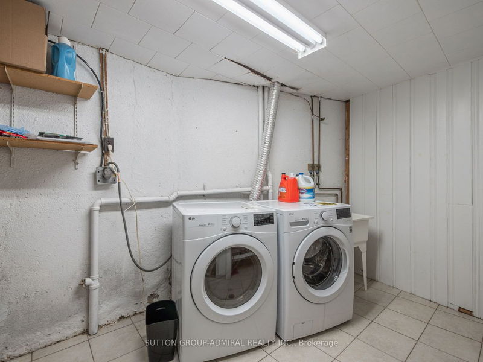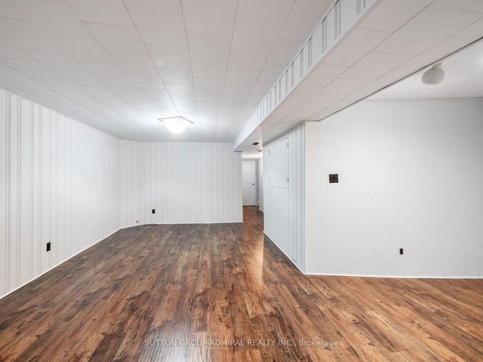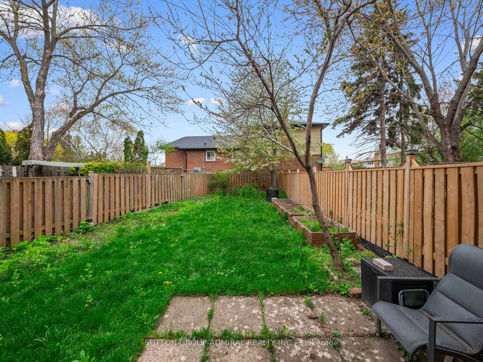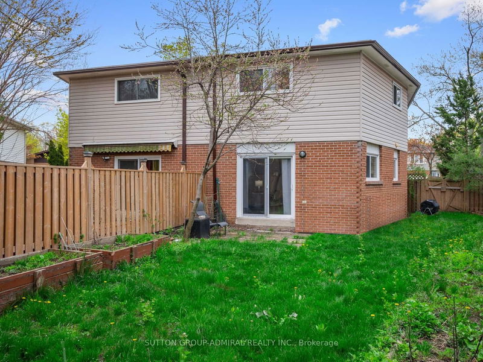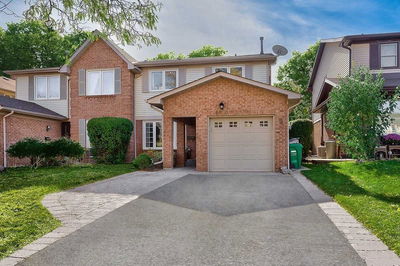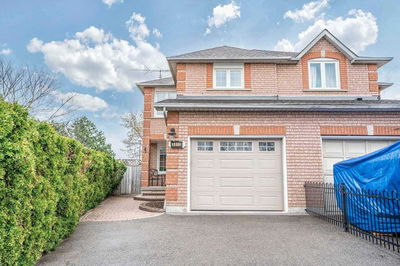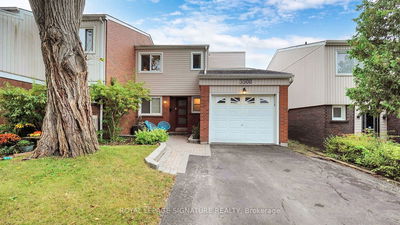Welcome To 3292 Tallmast Crescent. This Sun-Filled 3 Bedroom - 2 Bathroom Semi-Detached Home Is Situated On A Picturesque, Tree-Lined Street And Showcases A Variety Of Beautiful Updates. The Functional Main Floor Layout Shows Off A Modern Kitchen With Stainless Steel Appliances, Quartz Counters And A Convenient Walkout To The Spacious Side Yard Which Offers Year-Round Bbq Cooking Options. Another Great Feature Is A Second Walkout From The Combined Living And Dining Rooms To The Private Fenced Back Yard. The Second Level Provides Plenty Of Space With An Oversized Primary Retreat With A Brand New 3 Piece Ensuite Including A Stunning Frameless Glass/Marble Shower Stall. 2 Additional Bedrooms And A 4 Piece Bathroom Complete This Level. Need Extra Space For Family Game Night? The Basement Recreation Room Gives Just The Right Amount For A Kids Play Area, Gaming, Office Space Or Family Movie Night. With Cafes, Restaurants, Grocery, Schools And Leisure Facilities Nearby, Your Search Ends Here!
Property Features
- Date Listed: Monday, May 08, 2023
- Virtual Tour: View Virtual Tour for 3292 Tallmast Crescent
- City: Mississauga
- Neighborhood: Erin Mills
- Full Address: 3292 Tallmast Crescent, Mississauga, L5L 1H5, Ontario, Canada
- Living Room: Laminate, Combined W/Dining, W/O To Patio
- Kitchen: Stainless Steel Appl, Quartz Counter, Ceramic Back Splash
- Listing Brokerage: Sutton Group-Admiral Realty Inc. - Disclaimer: The information contained in this listing has not been verified by Sutton Group-Admiral Realty Inc. and should be verified by the buyer.

