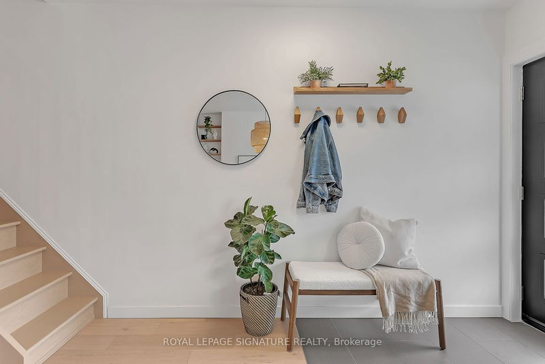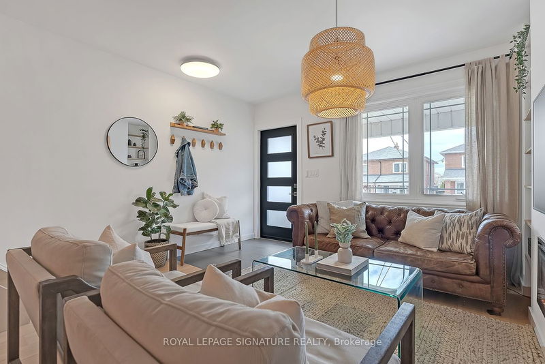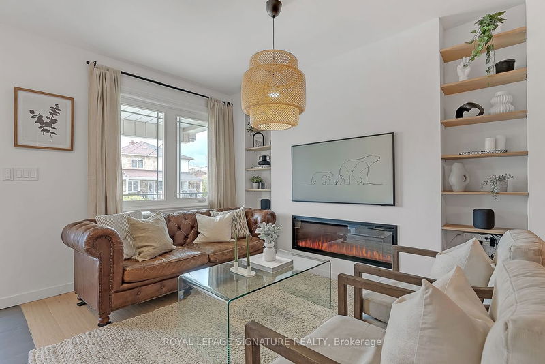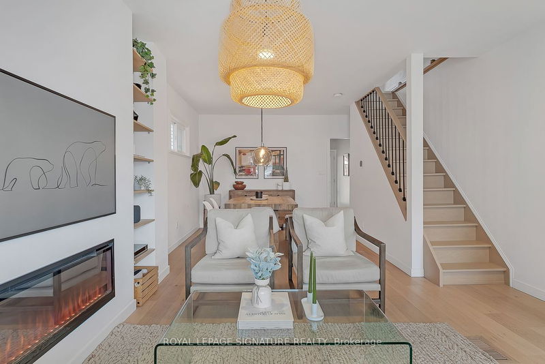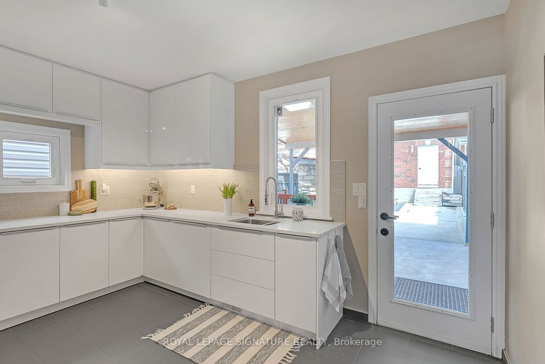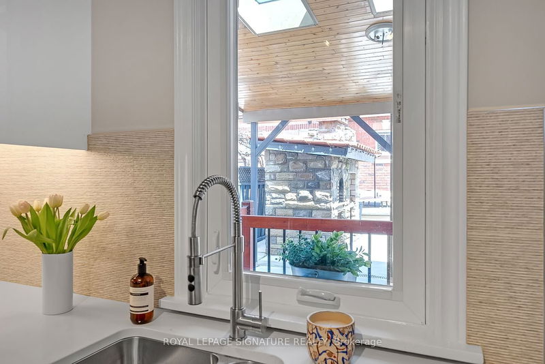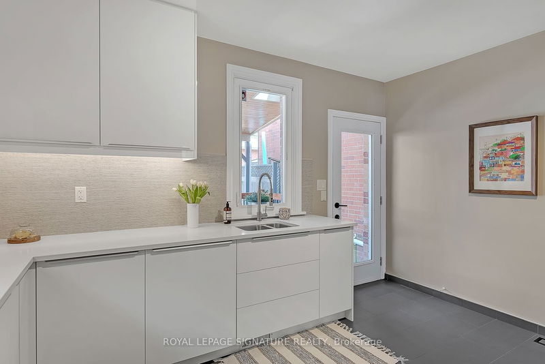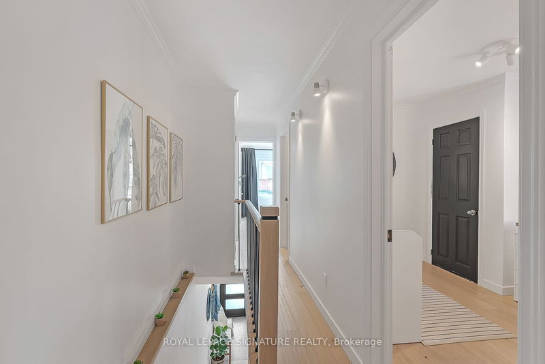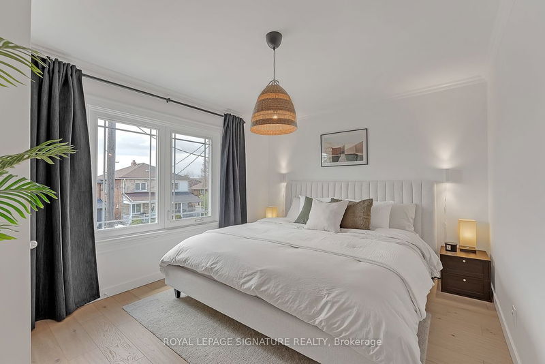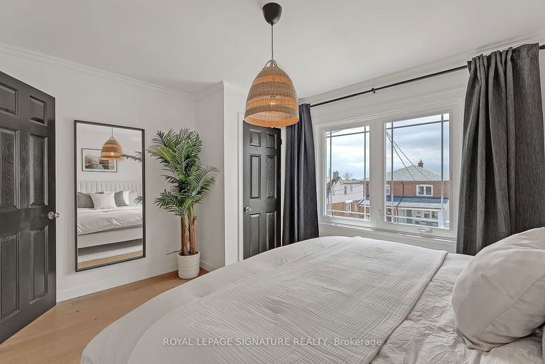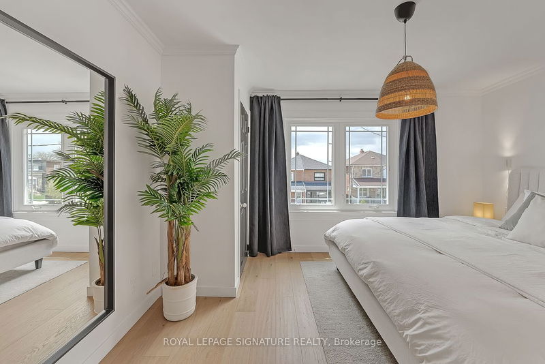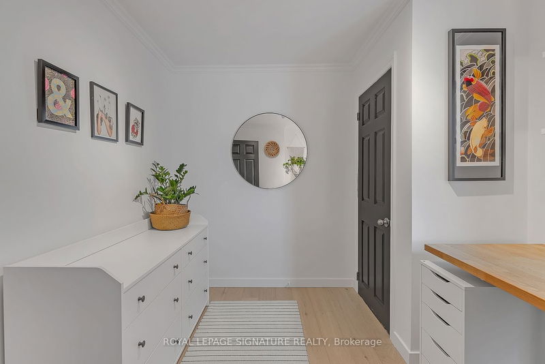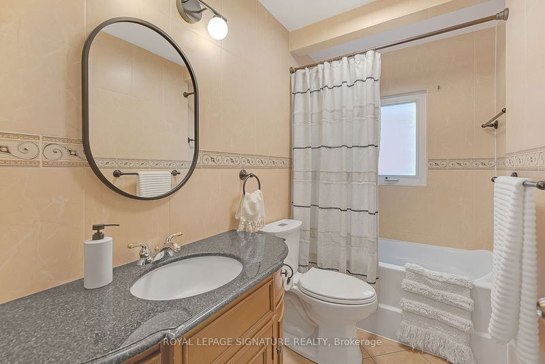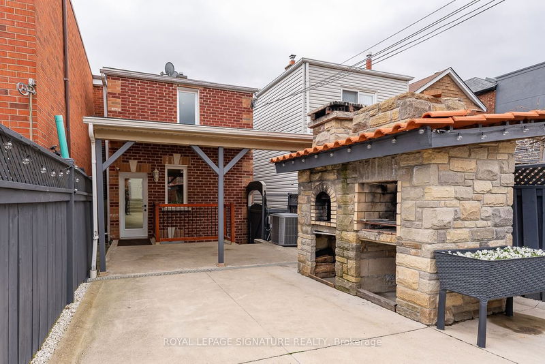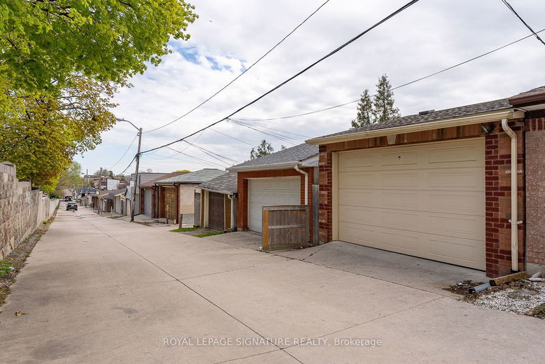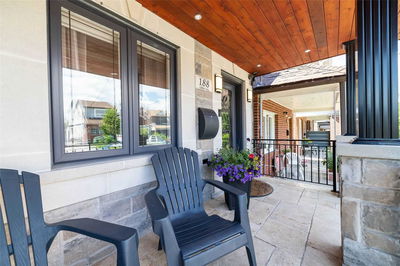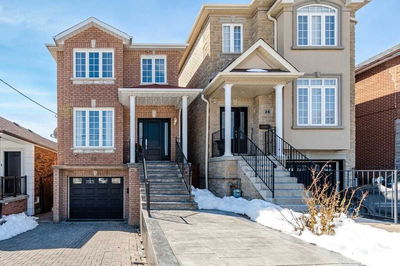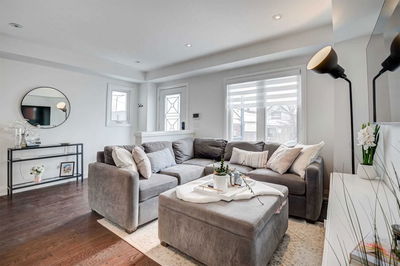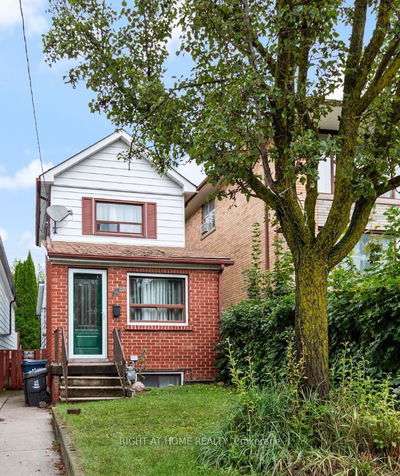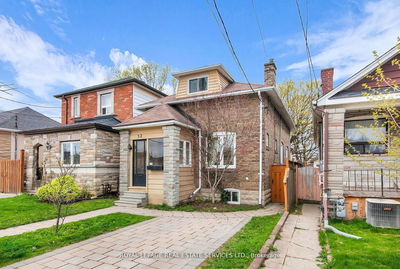Get ready to fall in love with this incredible 3+1 beds, 2-bath detached home situated in the family-friendly neighbourhood of Caledonia-Fairbank. As you step into this home, you'll be greeted by an open-concept living & dining area, featuring an electric fireplace that provides the perfect relaxing atmosphere. The chef's kitchen is a culinary paradise, equipped with modern appliances and plenty of storage space for all your kitchen essentials. The primary bedroom is your personal retreat, filled with abundant natural light and has two closets for all your outfits. The basement has a separate entrance, 6'8" ceiling height, & vinyl floors, offering an excellent opportunity to convert it into an income-generating apartment. Outside, the backyard oasis is complete with a stone wood pizza oven that will tantalize your guests' taste buds. Your private garage can easily fit two cars. There is even the possibility to build your own laneway house to make this property your ultimate dream home.
Property Features
- Date Listed: Tuesday, May 09, 2023
- Virtual Tour: View Virtual Tour for 371 Mcroberts Avenue
- City: Toronto
- Neighborhood: Caledonia-Fairbank
- Major Intersection: N. Rogers/Caledonia
- Full Address: 371 Mcroberts Avenue, Toronto, M6E 4R1, Ontario, Canada
- Living Room: Hardwood Floor, Open Concept, Window
- Kitchen: Ceramic Floor, B/I Appliances, W/O To Patio
- Family Room: Vinyl Floor, Window, Closet
- Listing Brokerage: Royal Lepage Signature Realty - Disclaimer: The information contained in this listing has not been verified by Royal Lepage Signature Realty and should be verified by the buyer.




