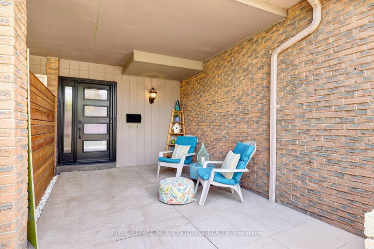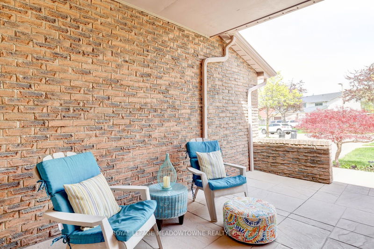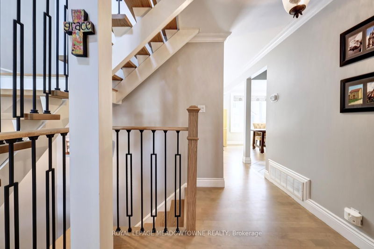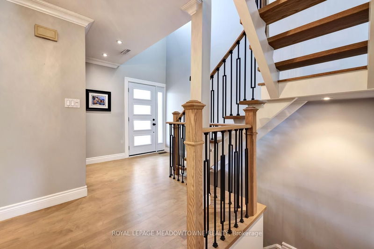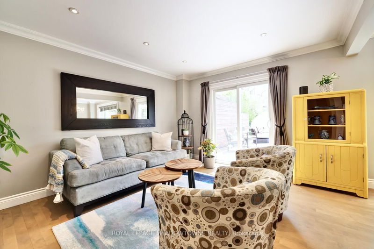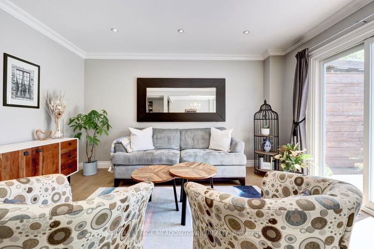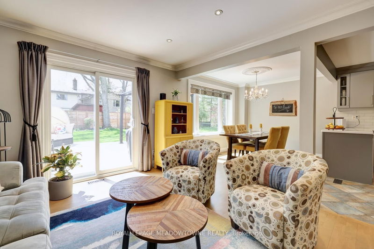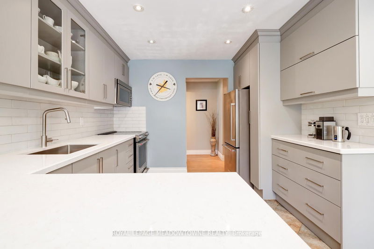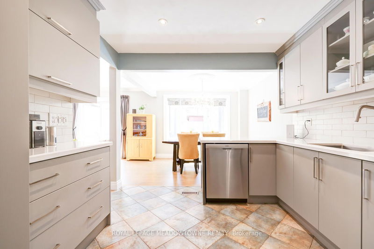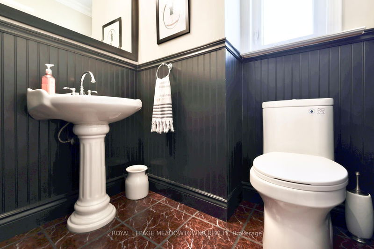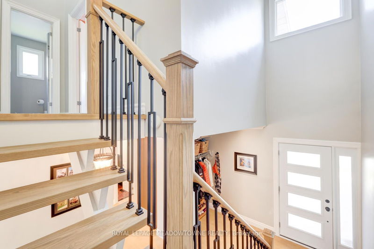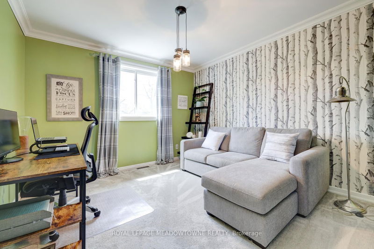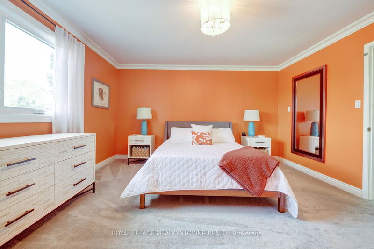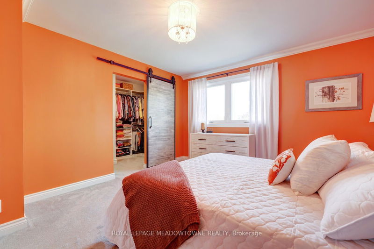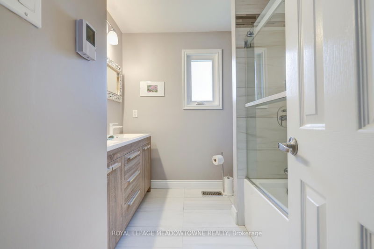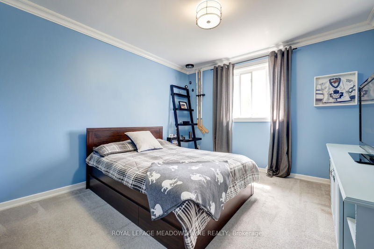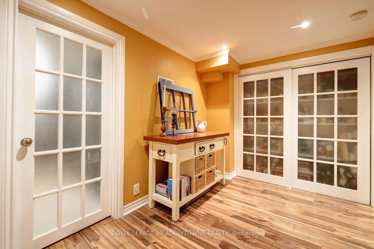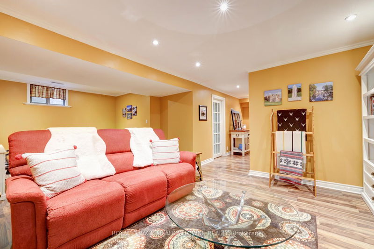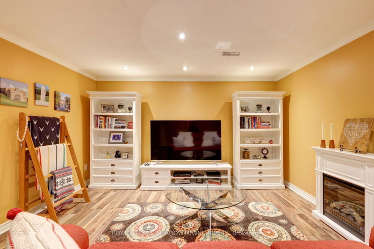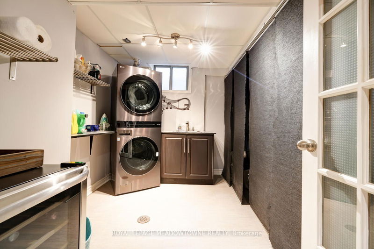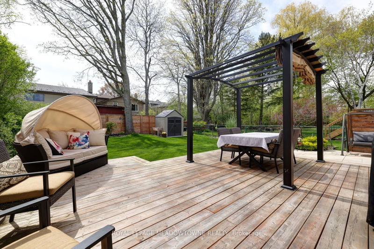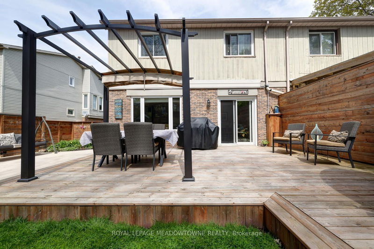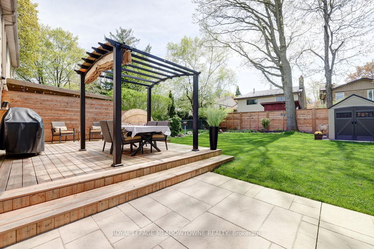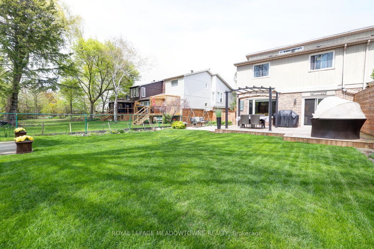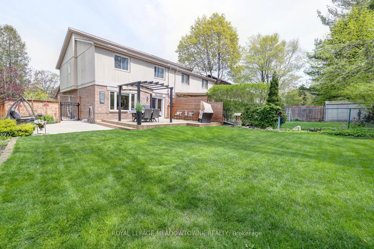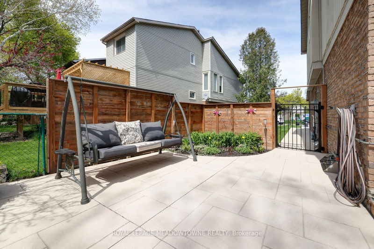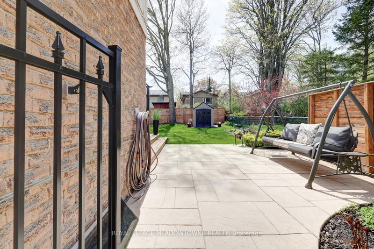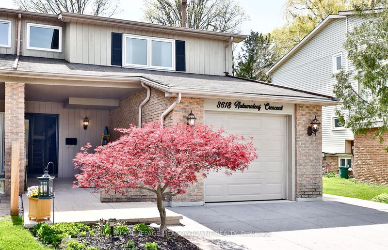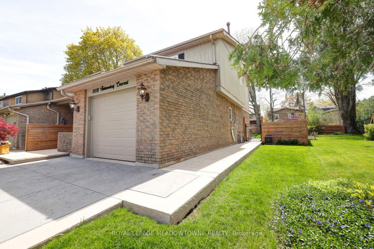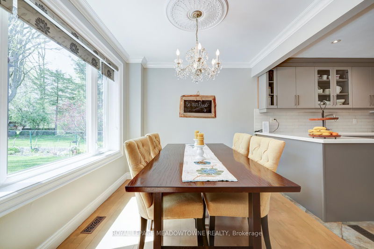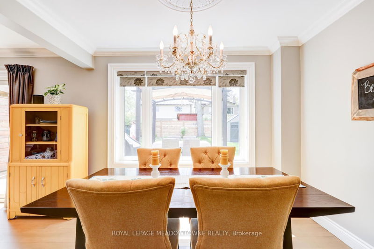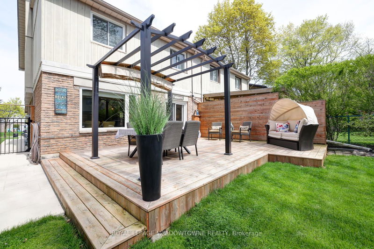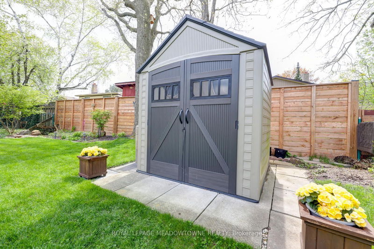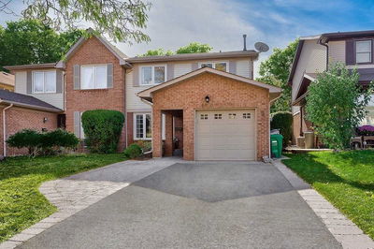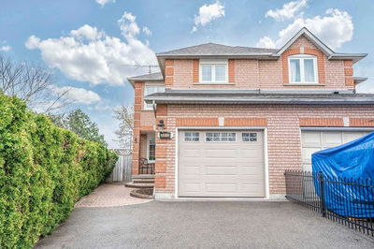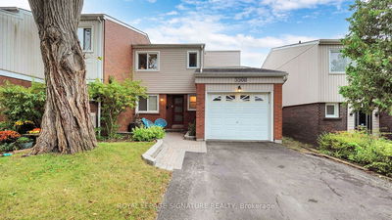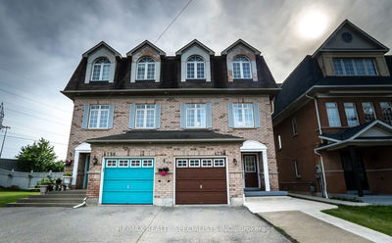Immaculate home located in the mature, highly sought-after Erin Mills neighbourhood. The property boasts an impressive stamped concrete driveway & a covered front porch. As you step inside, you'll be greeted by a newer front door with Phantom screen, leading to a stunning & spacious main flr with hrdwd flooring T/O. The reno'd kitch features stone counters, undermount sink, SS appl's, pot lights, and crown molding. Convenient W/O to a deck and concrete patio with a gazebo & natural gas BBQ hook-up. New privacy fencing, a newer garden shed, offers a private oasis out back. The open concept main flr has a floating staircase up to the second level, which is also open to below. The fin'd bsmnt has pot lights & a fin'd laundry room with high-end appl's. Crown molding can be found T/O the home. The prim bdrm has a huge W/I closet with B/I closet organizers, while the reno'd 5-pc main bath features heated floors. Unbeatable location with easy access to hwys, shopping, transit, & schools.
Property Features
- Date Listed: Tuesday, May 09, 2023
- Virtual Tour: View Virtual Tour for 3618 Autumnleaf Crescent
- City: Mississauga
- Neighborhood: Erin Mills
- Full Address: 3618 Autumnleaf Crescent, Mississauga, L5L 1K5, Ontario, Canada
- Living Room: Hardwood Floor, W/O To Deck, Combined W/Dining
- Kitchen: Ceramic Floor, Renovated, Pot Lights
- Listing Brokerage: Royal Lepage Meadowtowne Realty - Disclaimer: The information contained in this listing has not been verified by Royal Lepage Meadowtowne Realty and should be verified by the buyer.


