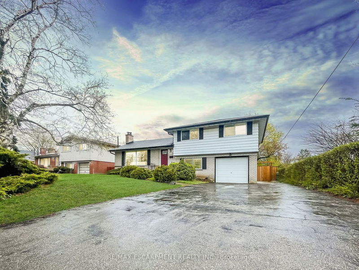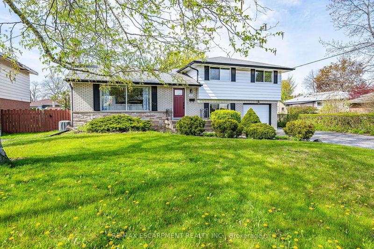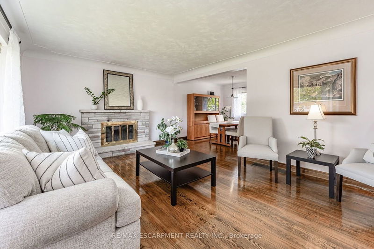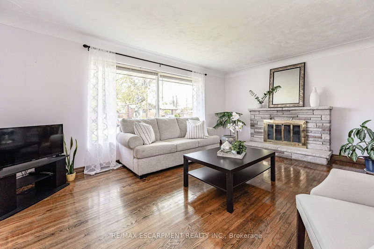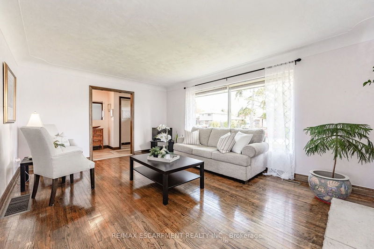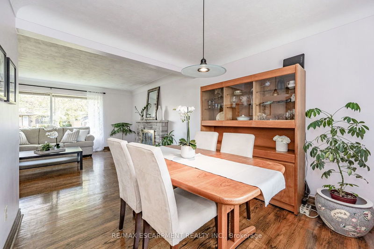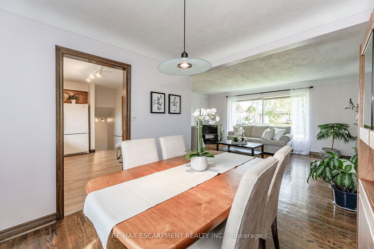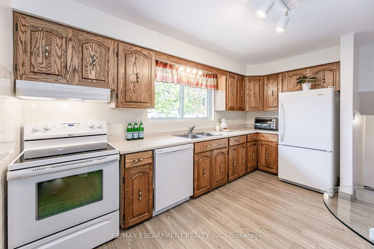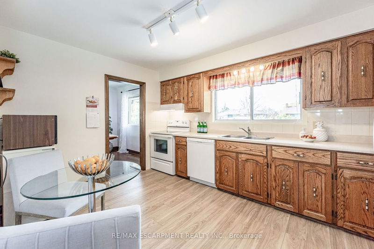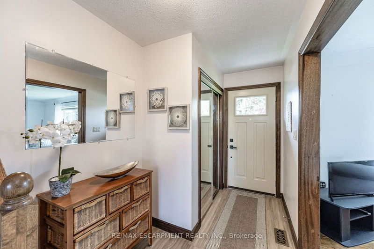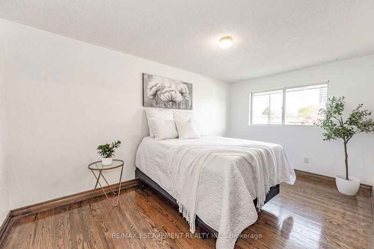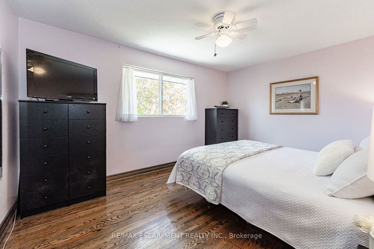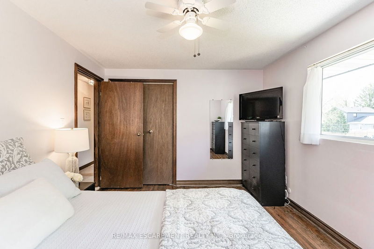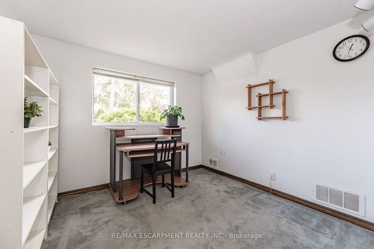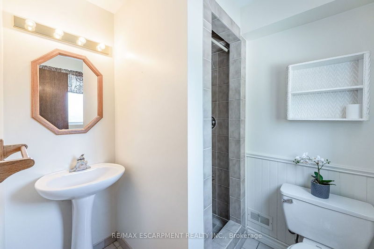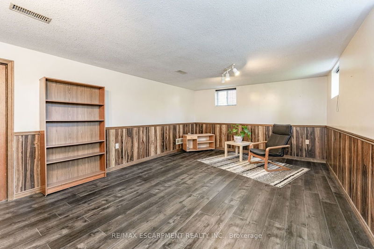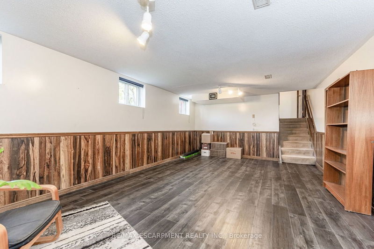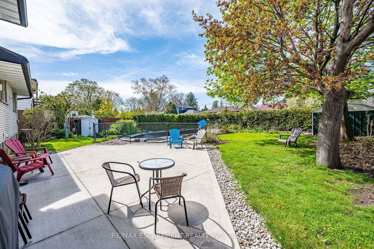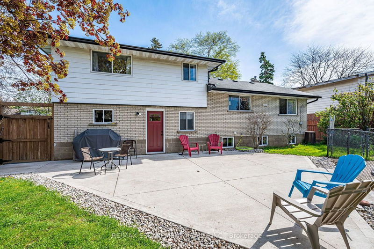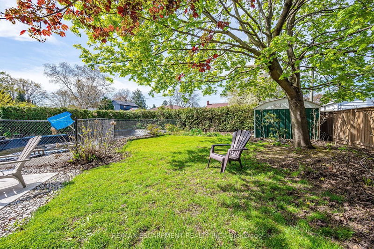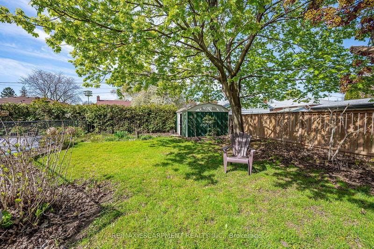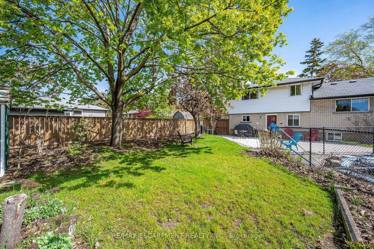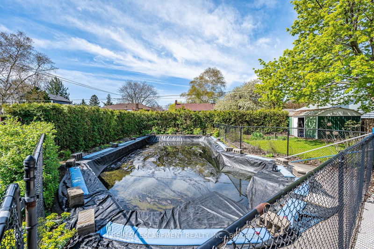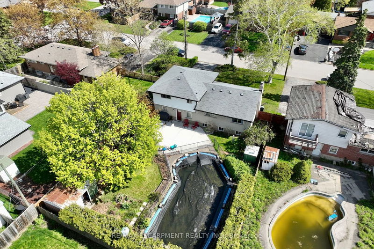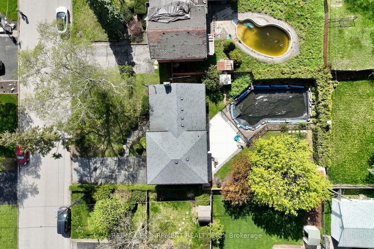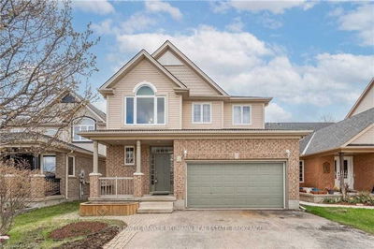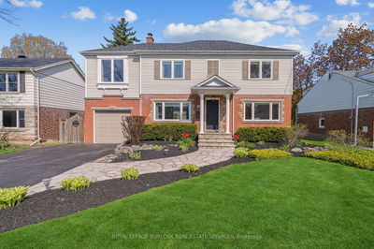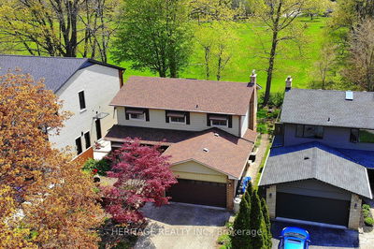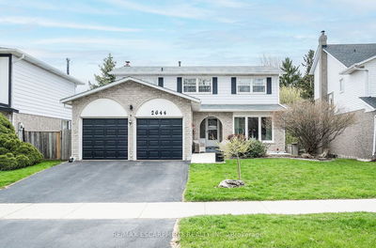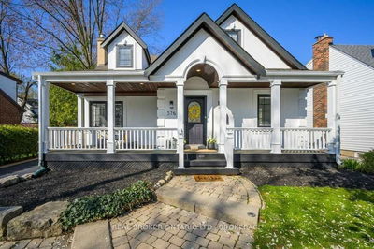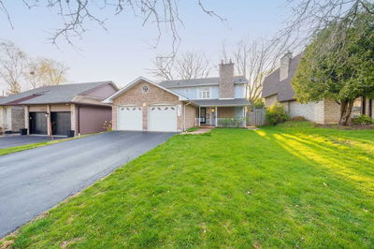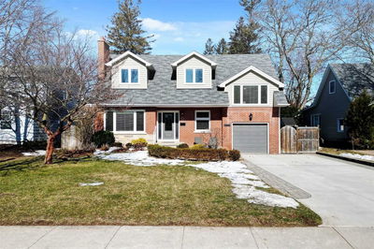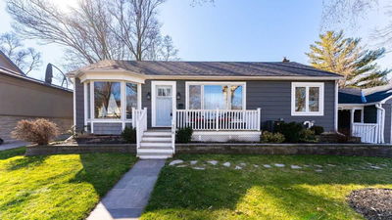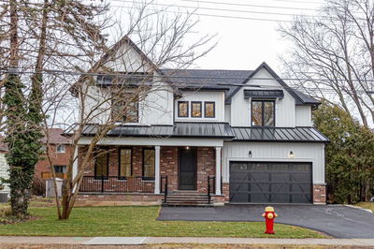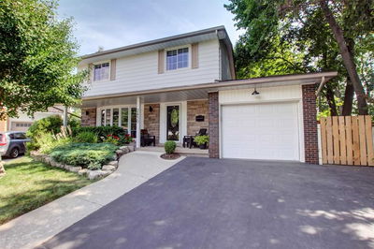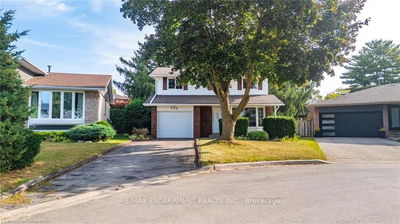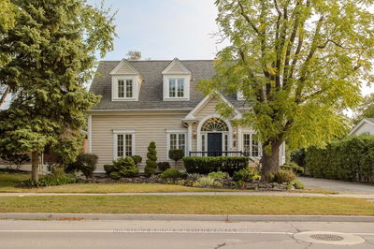Live the life in the downtown core, a stones throw from Central Park! Welcome to 512 Karen Drive, a 4 bed, 2 bath split level on a quiet tucked away street in the sought after south central district. The welcoming foyer opens up to the extra large living room/dining room with stone fireplace, newer sparkling windows, refinished hardwoods and an abundance of natural light. The west facing kitchen is ideal to keep an eye on what's going on in the backyard and offers oak cabinets, lots of rm to dine and easy care laminates. Just a few steps to the upper level, you have 3 fresh neutral bedrms and a 4 pc bath. A few steps down you have the convenience of inside access to your large single garage, den/office/4th bedrm, 3pc bth and access to the incredible entertaining family friendly backyard complete with inground pl and large patio space. Family rm with gorgeous wide plank laminates, an abundance of large windows, oversized laundry rm as well as the mechanical rm with storage!
Property Features
- Date Listed: Thursday, May 11, 2023
- City: Burlington
- Neighborhood: Brant
- Major Intersection: Eileen Dr & Karen Dr
- Full Address: 512 Karen Drive, Burlington, L7R 3J1, Ontario, Canada
- Kitchen: Main
- Living Room: Main
- Listing Brokerage: Re/Max Escarpment Realty Inc. - Disclaimer: The information contained in this listing has not been verified by Re/Max Escarpment Realty Inc. and should be verified by the buyer.

