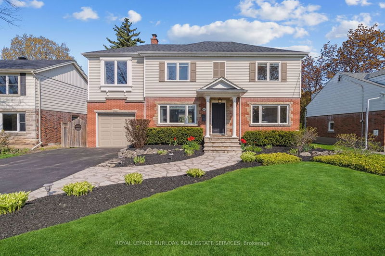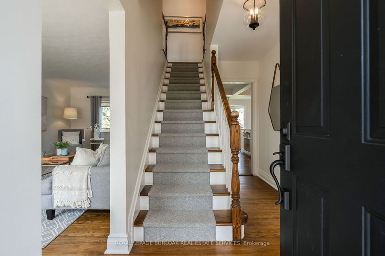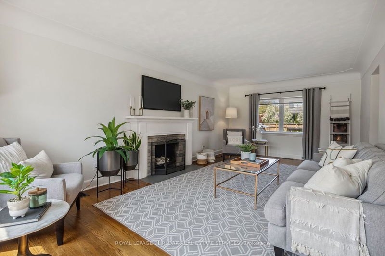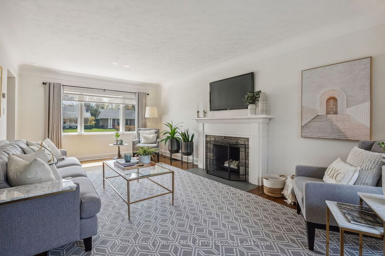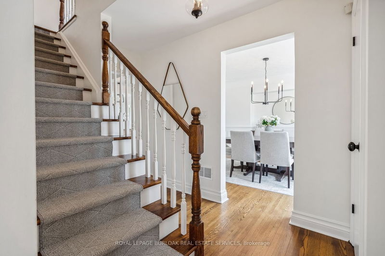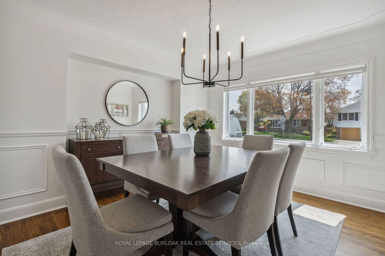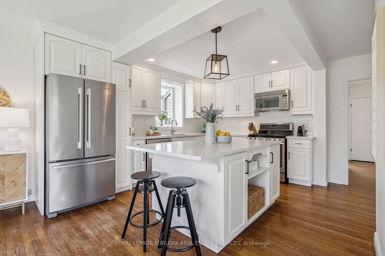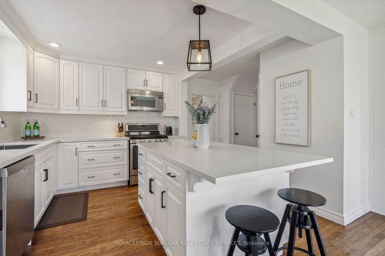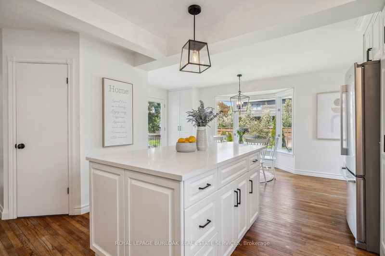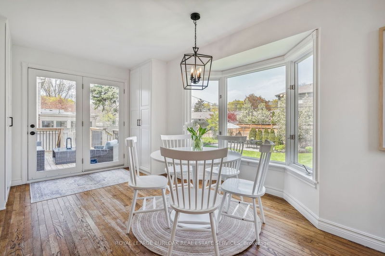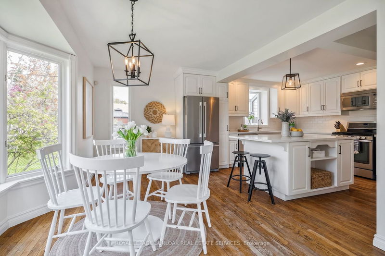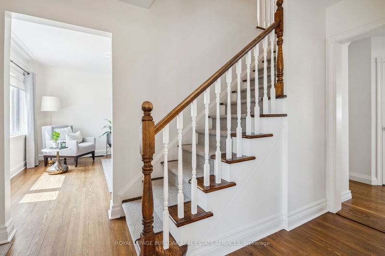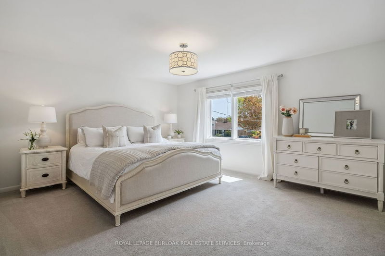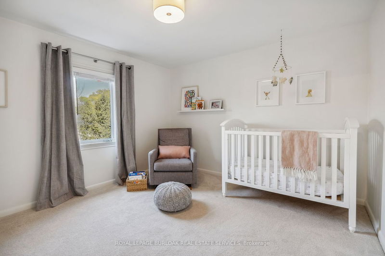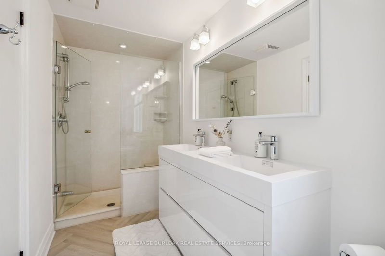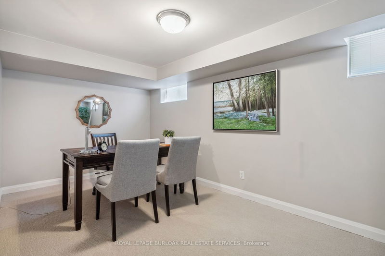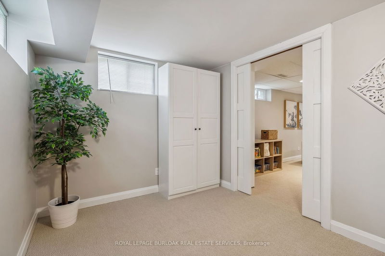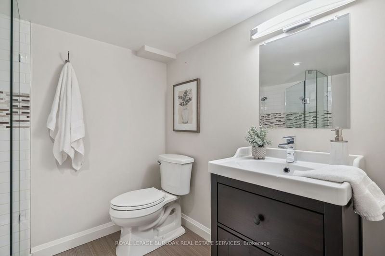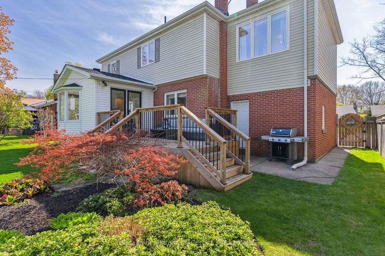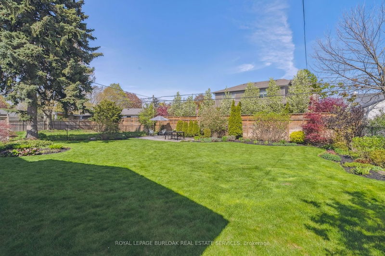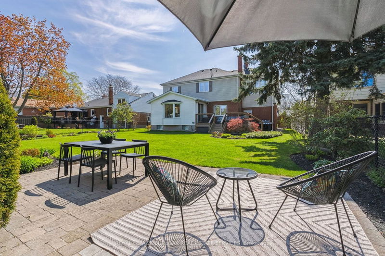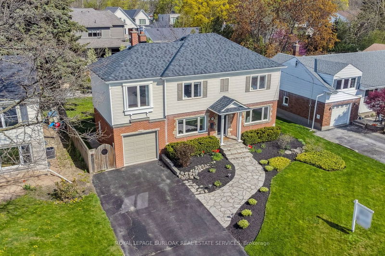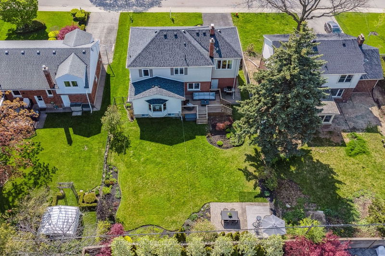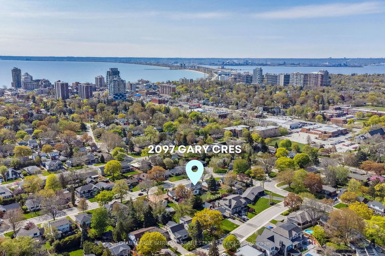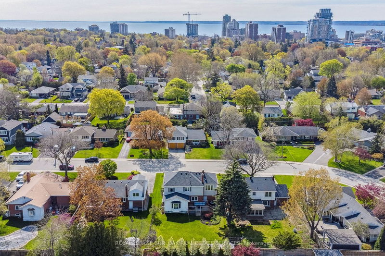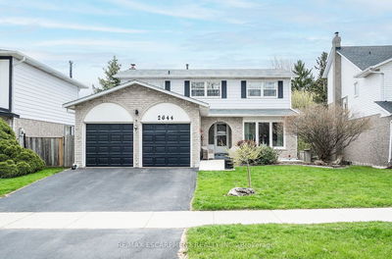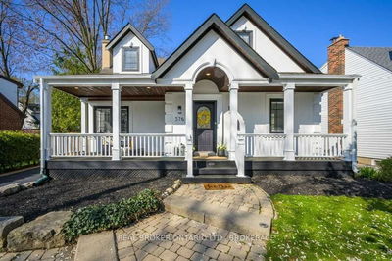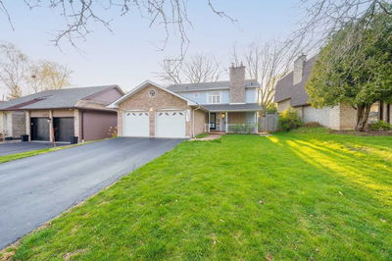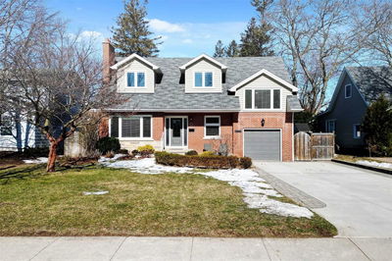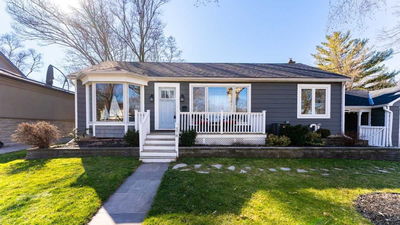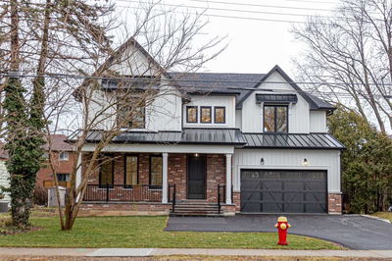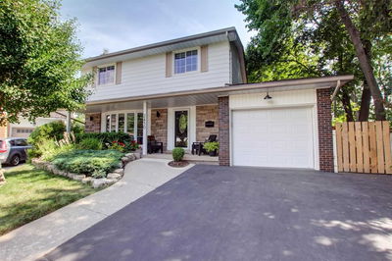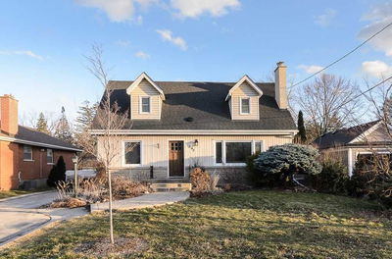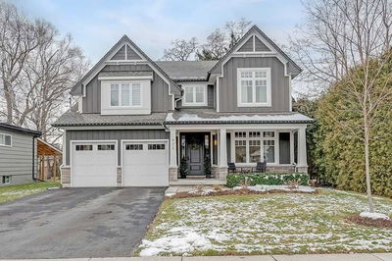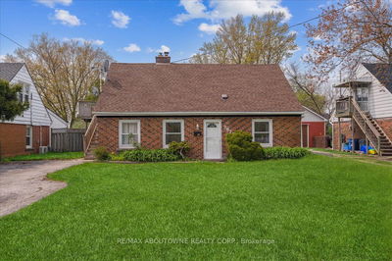Located in dwtn Burlington on a family friendly st, this well maintained 2 storey, 4 + 1 bedroom home is ready for a family to set their roots offering ample space to grow & enjoy. This sun-filled home features a spacious living rm with large wdws with views of both the front & backyard, hardwd floors,wood burning fp & sep dining rm with wainscoting, decorative coved ceiling & modern lighting.Oversized eat-in kitchen with white cabinetry, center island,s/s appl's & patio door to large deck & fully-fenced backyard.The 2nd floor there are 4 spacious bedrms & a 5-piece bathrm that showcases modern upgrades w double sink & w/i shower w glass door & soaker tub. The lwr lvl with a finished rec rm featuring pot lights,3 piece bath, office or bedrm.Outside, the pool-sized fully fenced backyard is complete with a sprinkler system (2018) & custom deck (2020). Furnace & Air (2023).Roof shingles(2019).Walking distance to schools, shops, restaurants, Spencer Smith Park & the lake.
Property Features
- Date Listed: Thursday, May 11, 2023
- Virtual Tour: View Virtual Tour for 2097 Gary Crescent
- City: Burlington
- Neighborhood: Brant
- Full Address: 2097 Gary Crescent, Burlington, L7R 1T1, Ontario, Canada
- Living Room: Main
- Kitchen: Main
- Listing Brokerage: Royal Lepage Burloak Real Estate Services - Disclaimer: The information contained in this listing has not been verified by Royal Lepage Burloak Real Estate Services and should be verified by the buyer.

