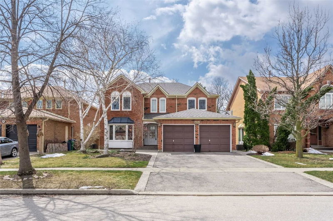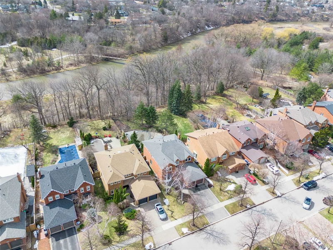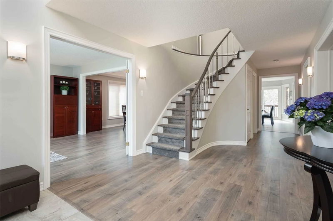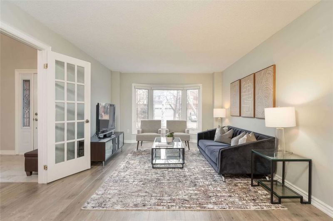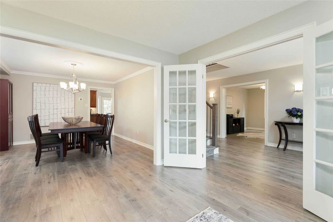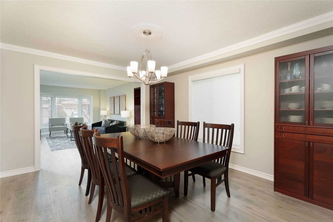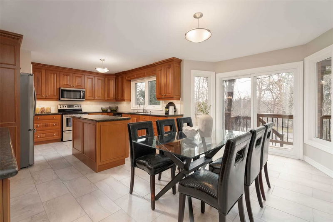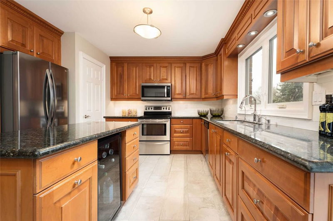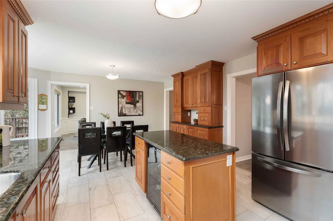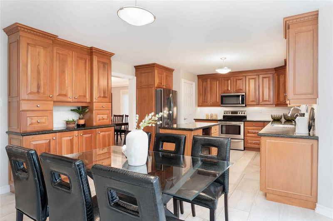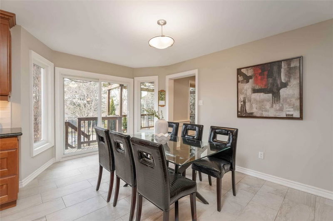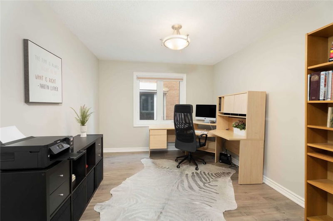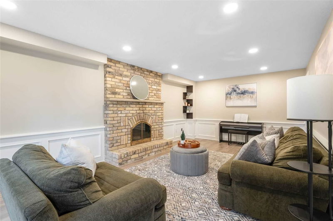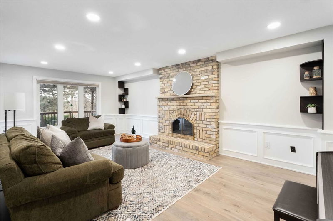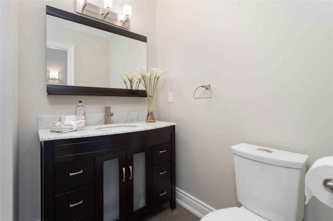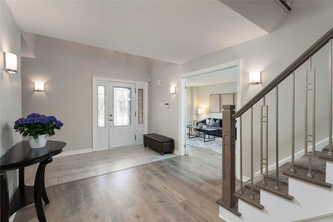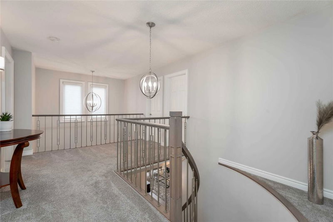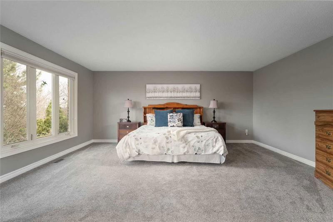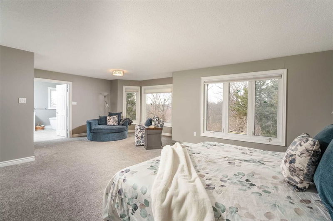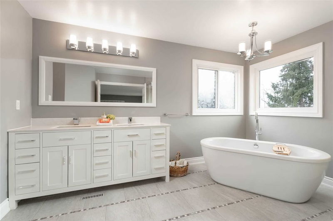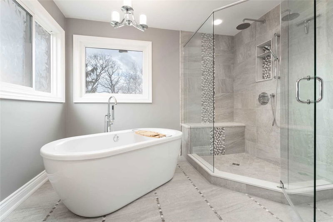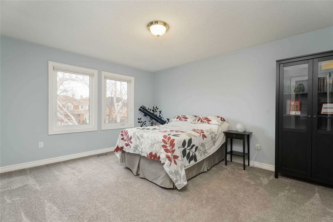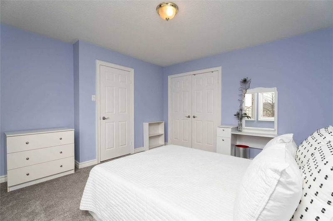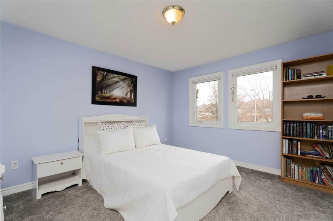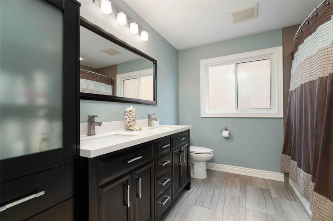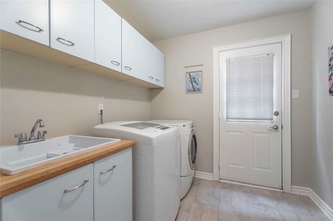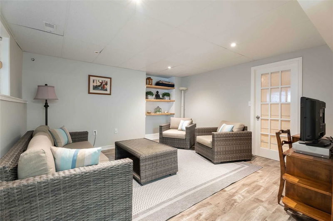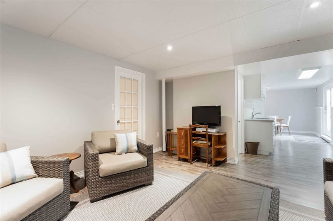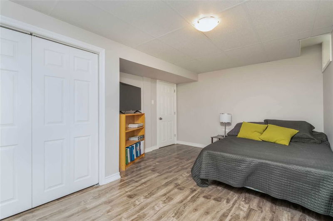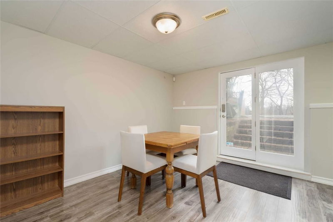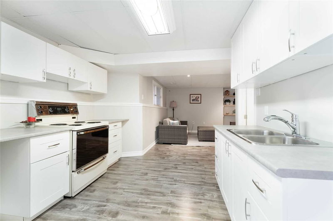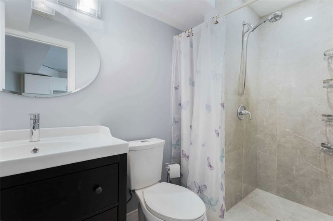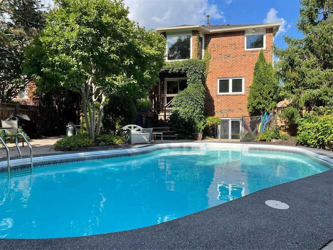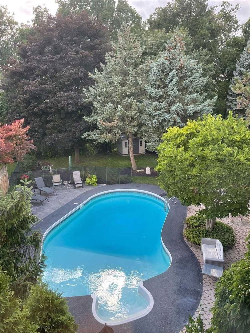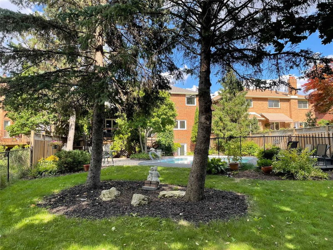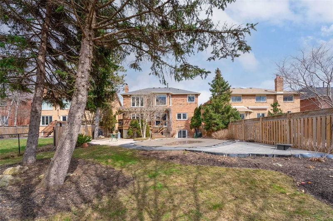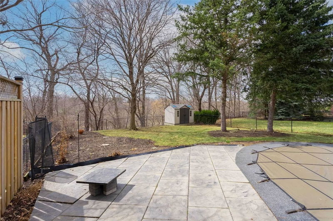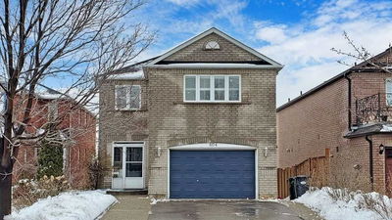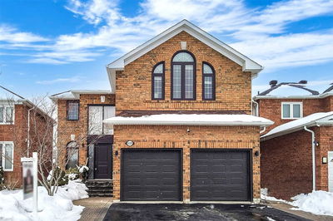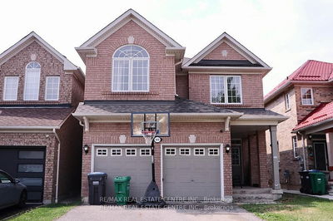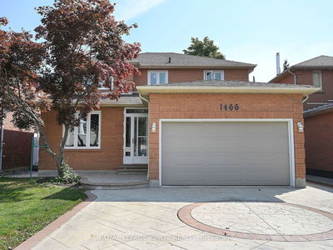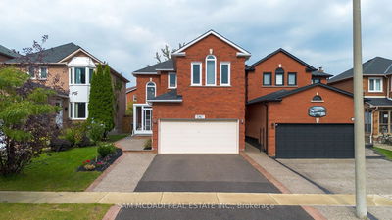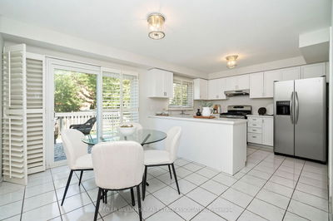Your Search Stops Here! Located On A Picturesque & Secluded 192Ft Ravine Lot On The Credit River, This Stunning 4+2 Bdrm Home Offers An Idyllic Retreat From The Hustle & Bustle Of Everyday Life. The Property Boasts A Serene Setting W/A Lush,Forested Landscape Making It A Nature Lover's Paradise. Upon Entering This Fabulous Home W/Almost 5000 Sq Ft On All Levels, You Will Be Greeted W/A Warm & Inviting Atmosphere. The Perfect Space For Creating Memories W/Family & Friends. An Updated Kitchen W/Island & Breakfast Area W/Walkout To The Deck Overlooking The Sparkling Pool. Lrg Principal Rooms Including An Oversized Primary Bdrm, Which Is Particularly Impressive W/A Sitting Area, Multiple Windows Allowing For An Abundance Of Natural Light, A Renovated 5Pc Ensuite & W/I Closet.The 2 Bdrm Suite In The Lower Level Is A Great Addition To This Home, 2nd Kitchen, Updated 3Pc & A Walkout To The Backyard & Saltwater Pool, Making It Easy For All To Enjoy The Amenities In This Move In Ready Beauty!
Property Features
- Date Listed: Thursday, March 30, 2023
- Virtual Tour: View Virtual Tour for 6060 St Ives Way
- City: Mississauga
- Neighborhood: East Credit
- Major Intersection: Creditview & Brittania
- Full Address: 6060 St Ives Way, Mississauga, L5N 4M1, Ontario, Canada
- Living Room: French Doors, Bay Window, Combined W/Dining
- Kitchen: Centre Island, Pantry, Granite Counter
- Family Room: Pot Lights, Fireplace, Wainscoting
- Listing Brokerage: Sam Mcdadi Real Estate Inc., Brokerage - Disclaimer: The information contained in this listing has not been verified by Sam Mcdadi Real Estate Inc., Brokerage and should be verified by the buyer.

