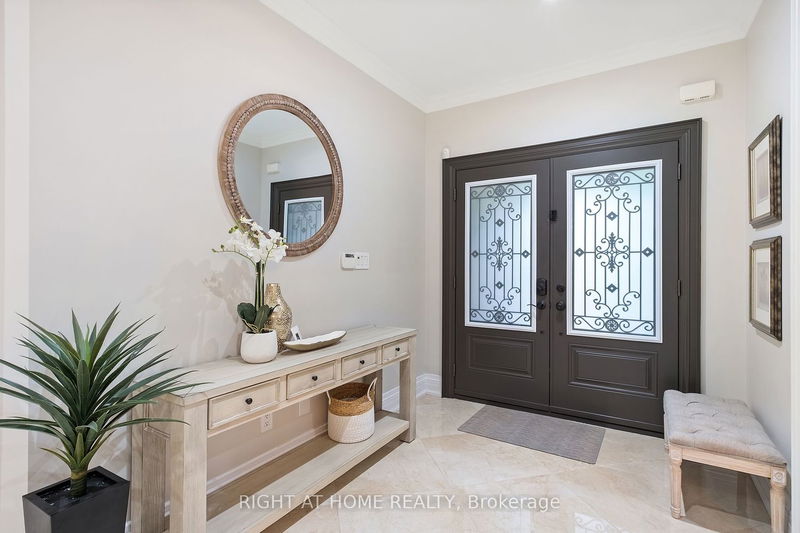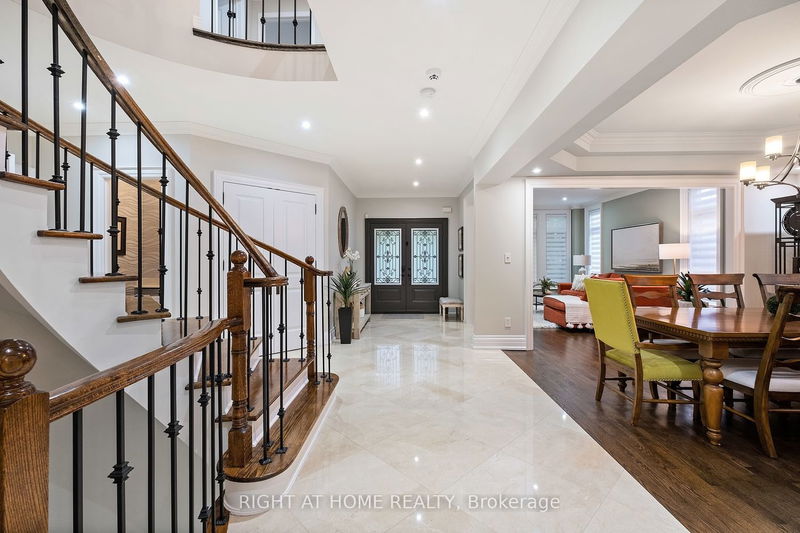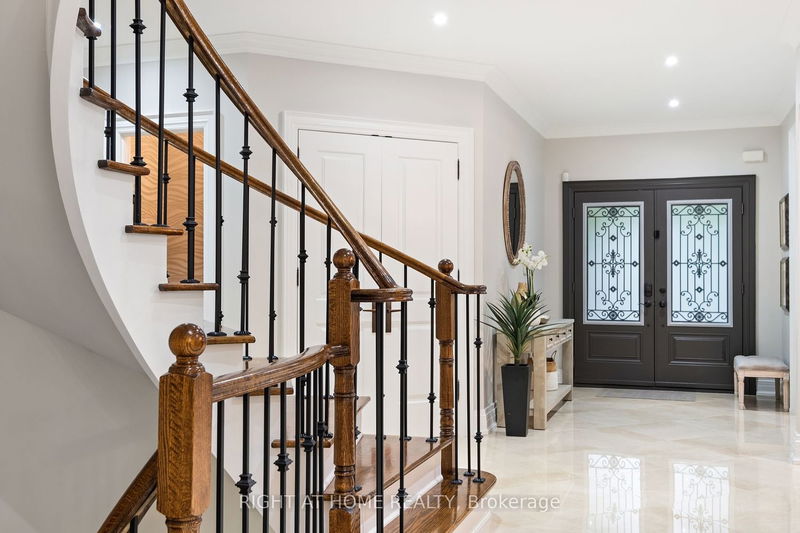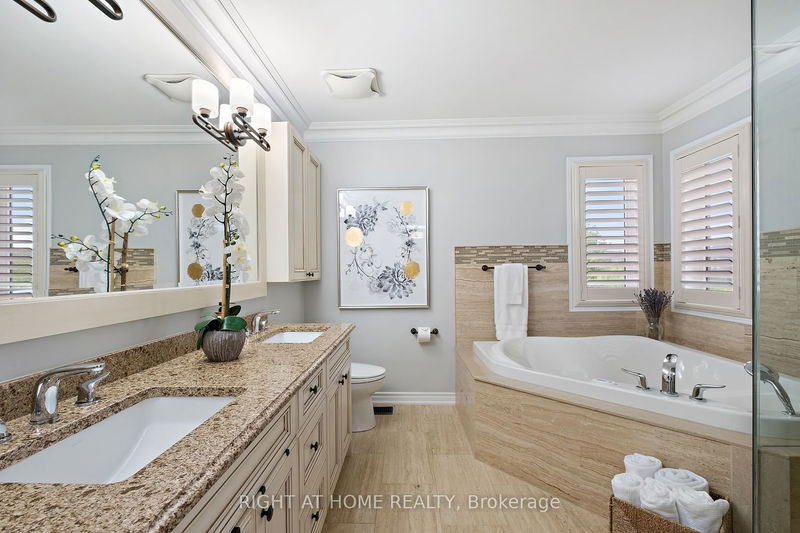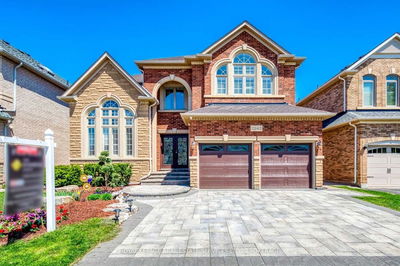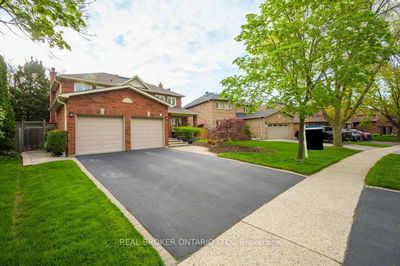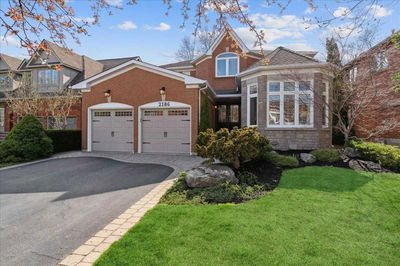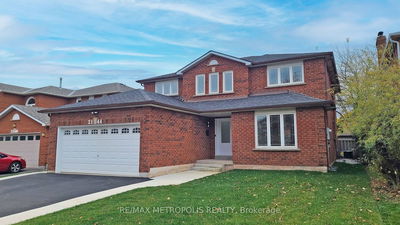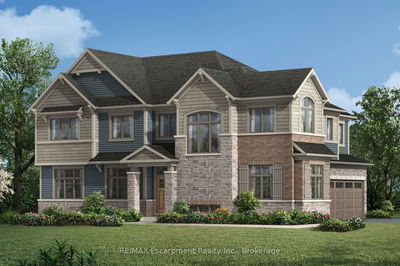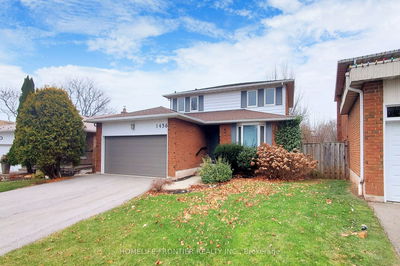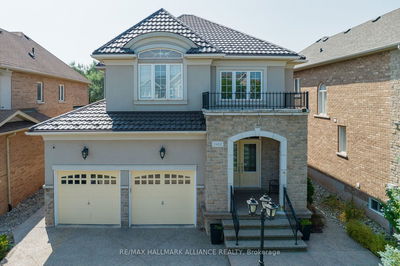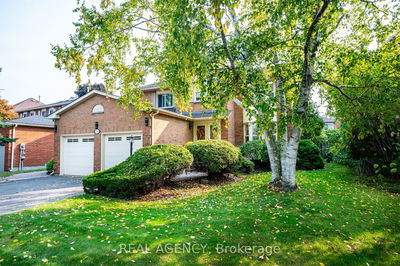Welcome to over 5300 square feet of luxury living in one of Oakville's most sought-after areas. This one-of-a-kind property has no front or back neighbours, with a park right in front, and the backyard overlooking a ravine with access to multiple trails. Enter the front door to the majestic main area and enjoy breakfast or a barbecue with friends in the generous upper deck. Entertain your guests in the family room or the stunning walk-out basement with wet bar and an open area that leads to the recently added stone patio and the well-cared backyard. There are four spacious bedrooms upstairs, three of which have walk-in closets, and a bedroom in the basement that can also be used as a gym. The main bedroom has a cozy fireplace, bay window, and ensuite bathroom with separate shower and modern tub. The laundry room is comfortably upstairs. This elegant property with hardwood and marble floors boasts many updates and is move-in ready. Close to schools, parks, trails and hwys.
Property Features
- Date Listed: Tuesday, May 23, 2023
- Virtual Tour: View Virtual Tour for 1528 Pinery Crescent
- City: Oakville
- Neighborhood: Iroquois Ridge North
- Major Intersection: Arrowhead Rd.
- Full Address: 1528 Pinery Crescent, Oakville, L6H 7J9, Ontario, Canada
- Kitchen: Centre Island, Granite Counter
- Living Room: Hardwood Floor
- Family Room: Fireplace
- Listing Brokerage: Right At Home Realty - Disclaimer: The information contained in this listing has not been verified by Right At Home Realty and should be verified by the buyer.


