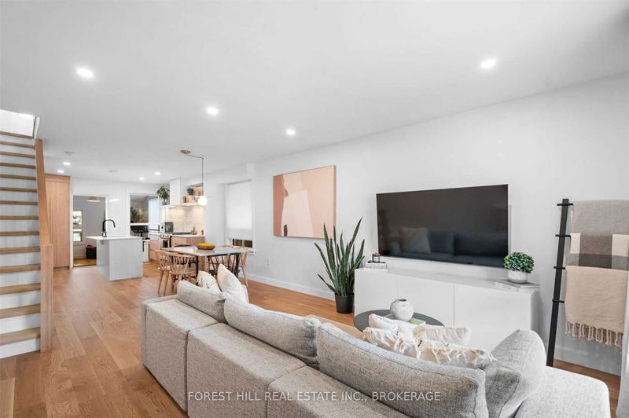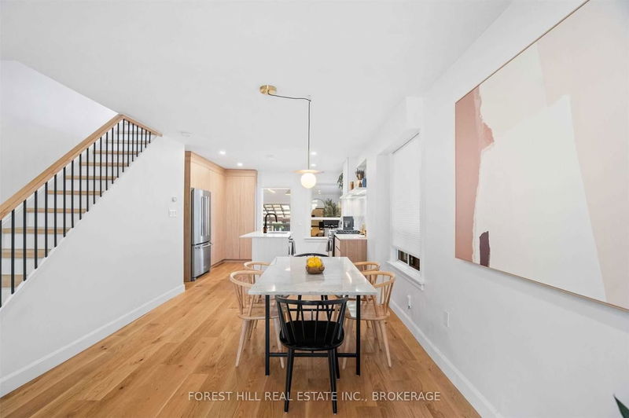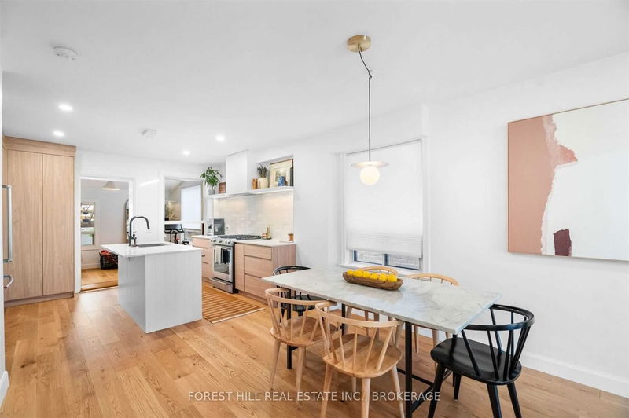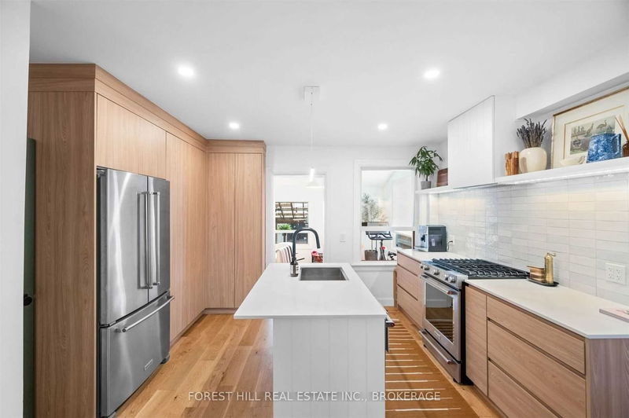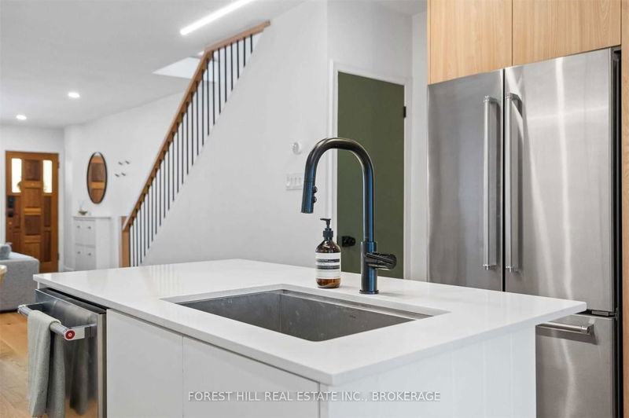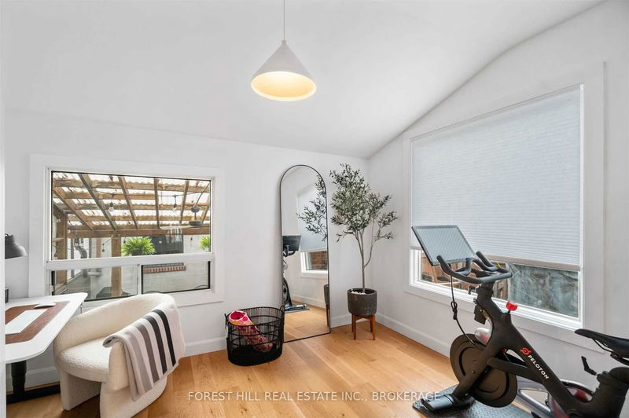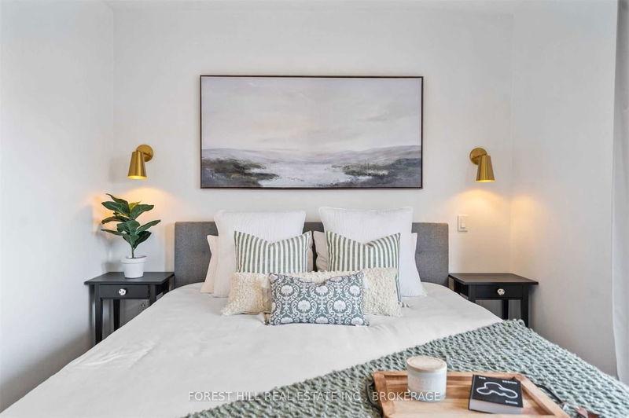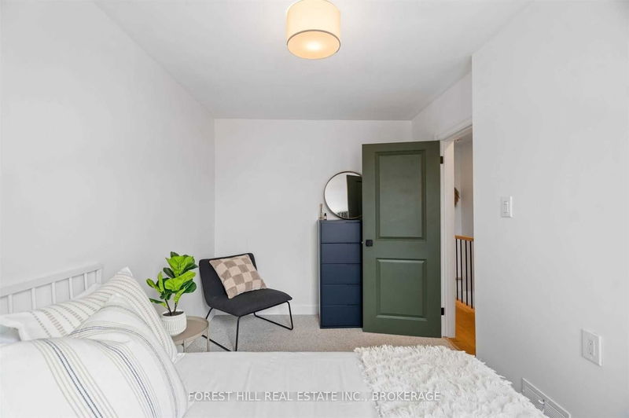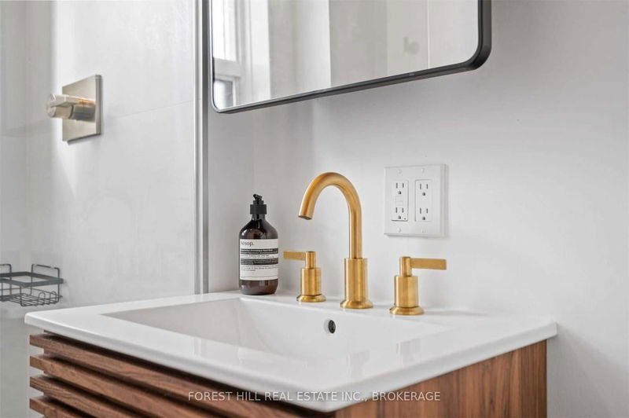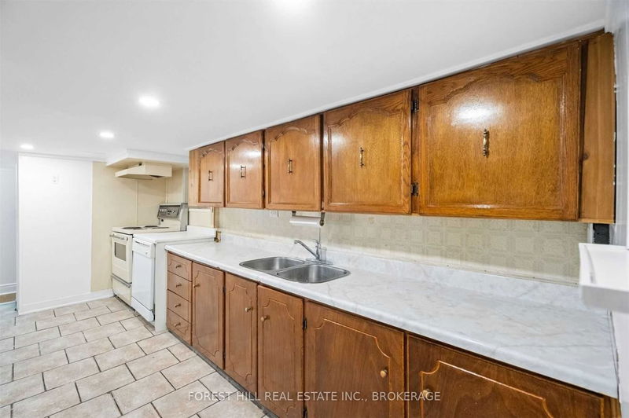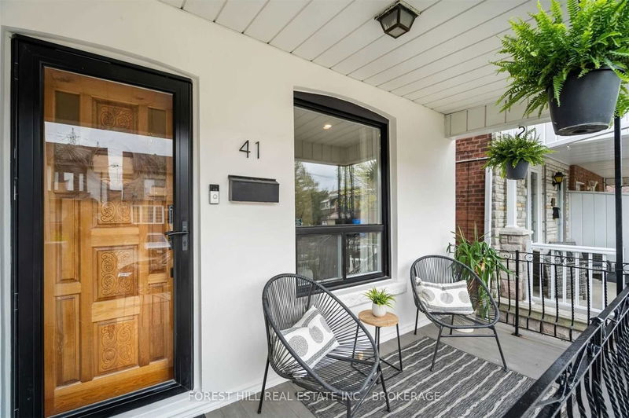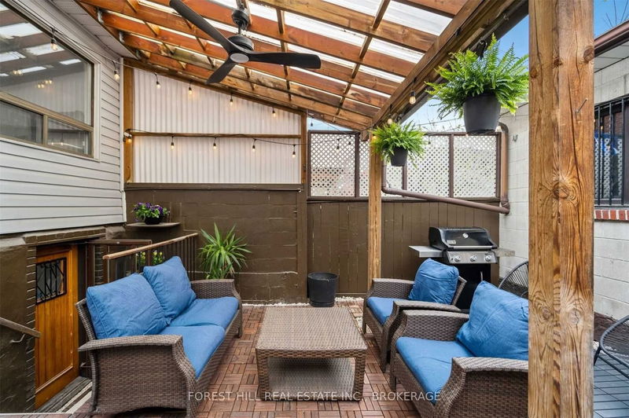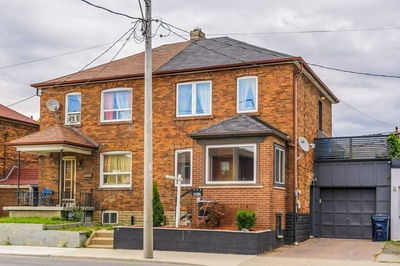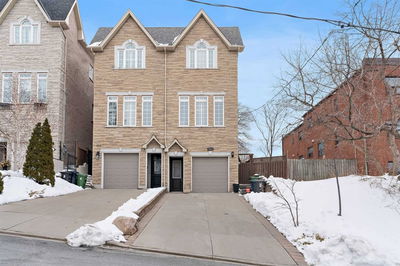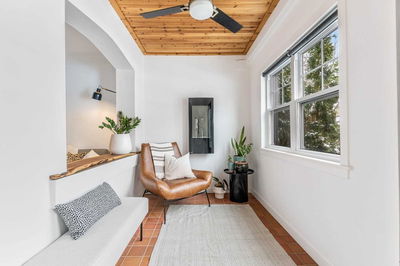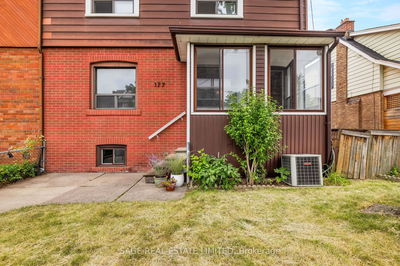This Beautifully Renovated, 3 Bdrm, 2 Bath Home Located In The Highly Desirable Weston-Pellam Park Neighbourhood Exudes Character While Offering All The Upgrades You Are Looking For. Fantastic Opportunity To Own A Two-Story Home In A Very Convenient Location! Beautifully Appointed Front Veranda With Circular Staircase. Private Yard With Covered Patio Perfect For Entertaining Or Relaxing. This Home Features An Open Concept Floor Plan With Bright Windows And Fresh Paint. A Brand New Modern Kitchen With Granite Counters And New Cabinets. The 2nd Floor Offers A Remodeled 4-Piece Bath, 3 Spacious Bedrooms, And Large Primary Bedroom With Lots Of Natural Light. The Cozy Basement Offers Additional Living Space And A Blank Slate With A 3-Piece Bath, Laundry Room And A Walk-Out To The Backyard. A Large Detached Garage Is A Rare Find In This Area. This Home Is Situated On A Quiet, Dead-End Street And Is Conveniently Located Close To Streetcars, Parks, Coffee Shops, Grocery Stores And Restaurants.
Property Features
- Date Listed: Wednesday, April 26, 2023
- Virtual Tour: View Virtual Tour for 41 Talbot Street
- City: Toronto
- Neighborhood: Weston-Pellam Park
- Major Intersection: St Clair Ave And Laughton Ave
- Full Address: 41 Talbot Street, Toronto, M6N 1G5, Ontario, Canada
- Living Room: Hardwood Floor, Open Concept, Combined W/Dining
- Kitchen: Hardwood Floor, Open Concept, Combined W/Dining
- Kitchen: Ceramic Floor, Open Concept, Pot Lights
- Listing Brokerage: Forest Hill Real Estate Inc., Brokerage - Disclaimer: The information contained in this listing has not been verified by Forest Hill Real Estate Inc., Brokerage and should be verified by the buyer.


