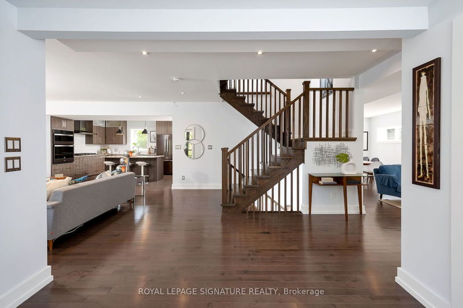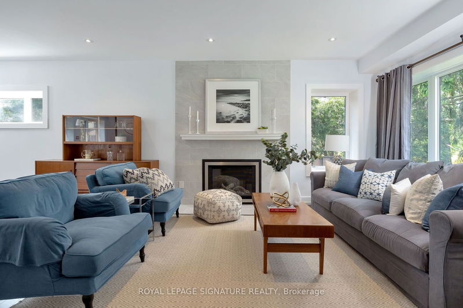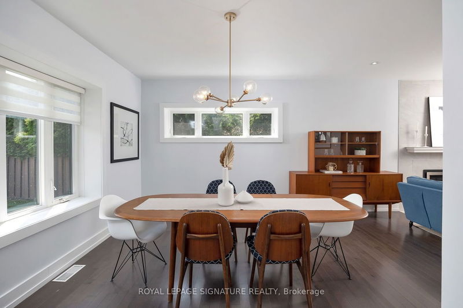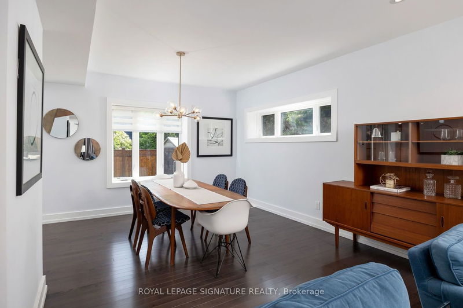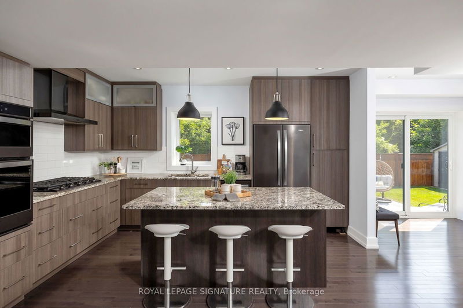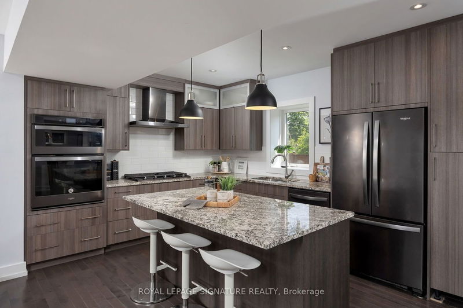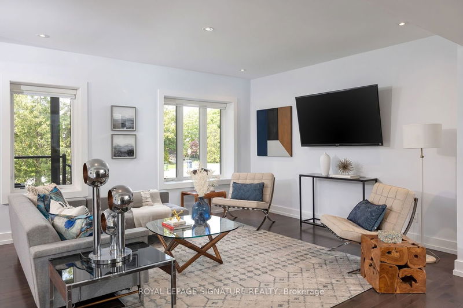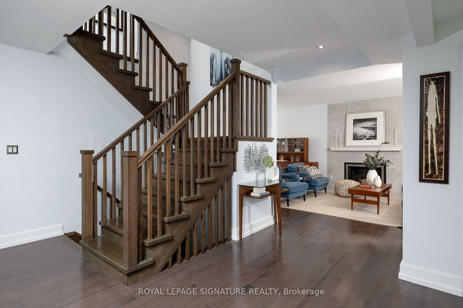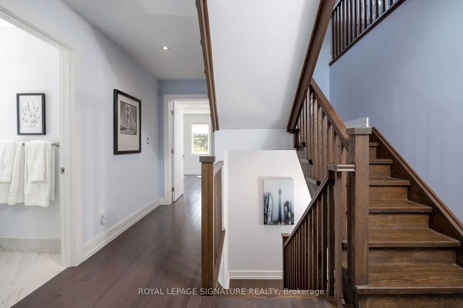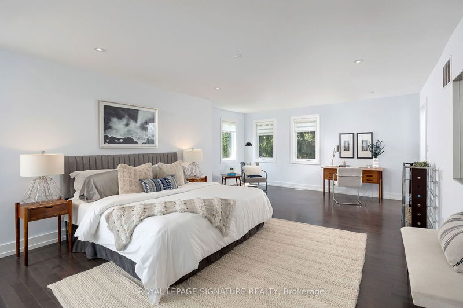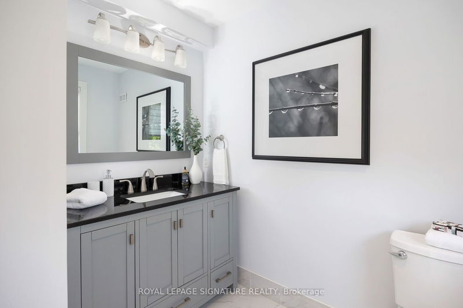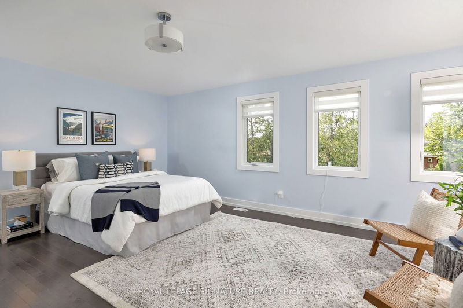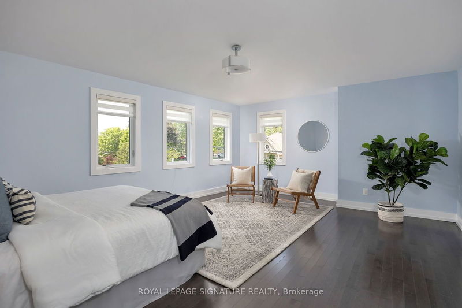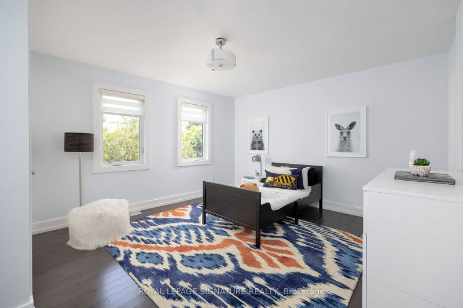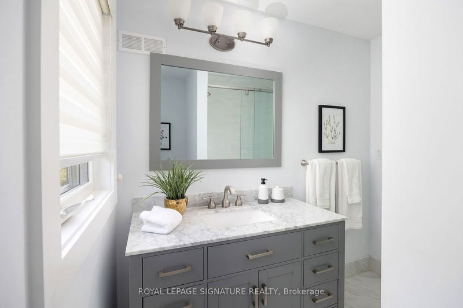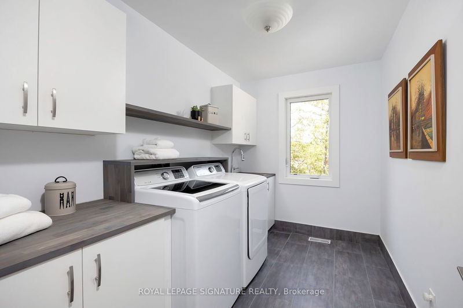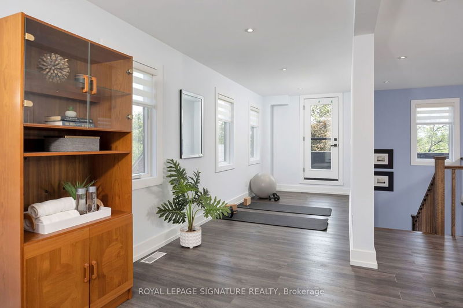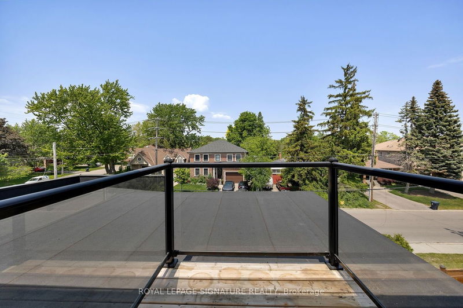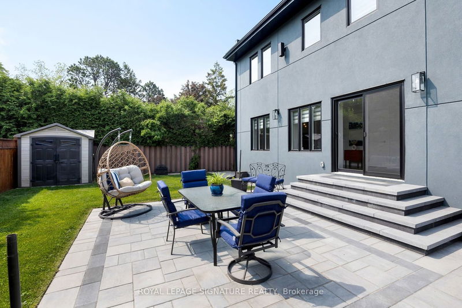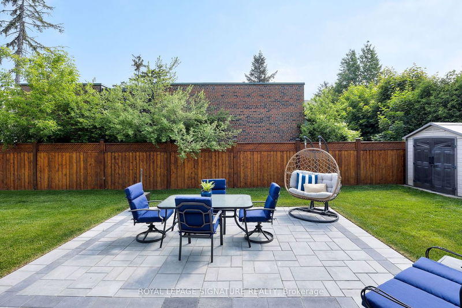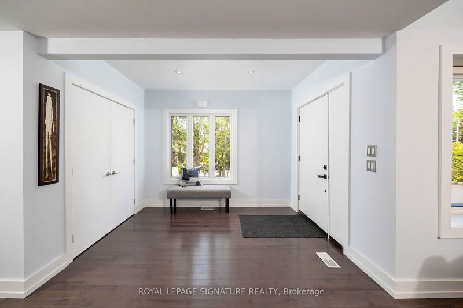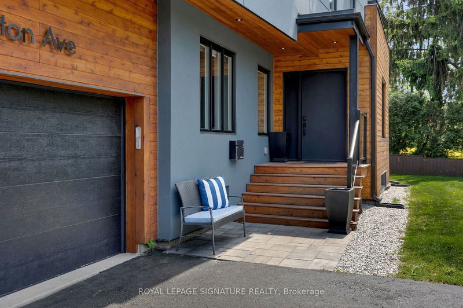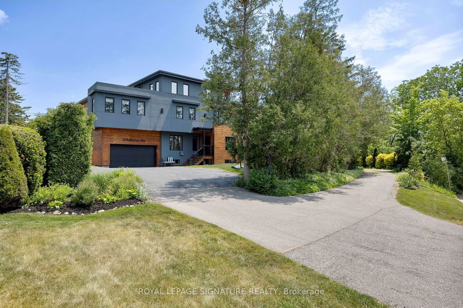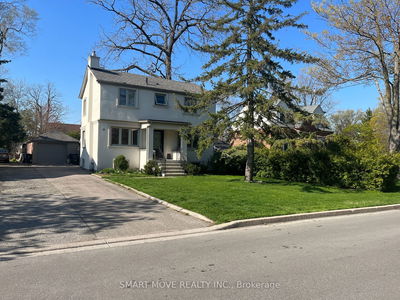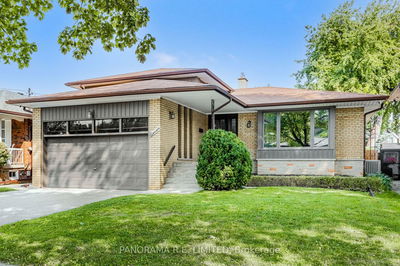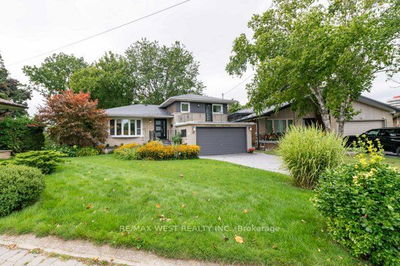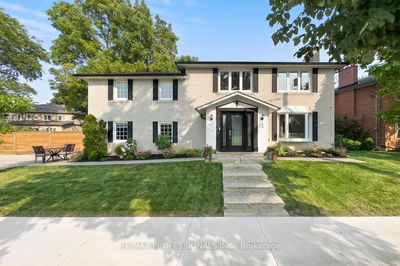Welcome to 3 Haliburton, a spacious and modern property that can accommodate your entire family and even the in-laws! It checks off all the boxes: 4-bedrooms, 2 car garage, huge private lot (101'x108'!) , great location and approx 4000sf! The main floor features a well-designed layout, perfect for everyday living and entertaining. The open concept kitchen overlooks the family room, while the living and dining room area provides a separate yet open space that flows together nicely. On the second floor, you'll discover two master bedrooms with ensuites, along with two more spacious bedrooms, plus, the convenience of a 2nd floor laundry room. But there's more! Third floor offers a sun-filled family room that can be a cozy entertainment area, a home office, and/or a playroom for the kids - endless possibilities! The private lot perched atop a hill allows natural light to flood every corner of the house and the fully fenced backyard will be the perfect space for your upcoming summer bbq's!
Property Features
- Date Listed: Monday, June 05, 2023
- Virtual Tour: View Virtual Tour for 3 Haliburton Avenue
- City: Toronto
- Neighborhood: Islington-City Centre West
- Major Intersection: Kipling Ave/Rathburn Rd
- Full Address: 3 Haliburton Avenue, Toronto, M9B 4Y1, Ontario, Canada
- Living Room: Hardwood Floor, Fireplace, Picture Window
- Kitchen: Hardwood Floor, Stainless Steel Appl, Open Concept
- Family Room: Hardwood Floor, Open Concept, Window
- Listing Brokerage: Royal Lepage Signature Realty - Disclaimer: The information contained in this listing has not been verified by Royal Lepage Signature Realty and should be verified by the buyer.


