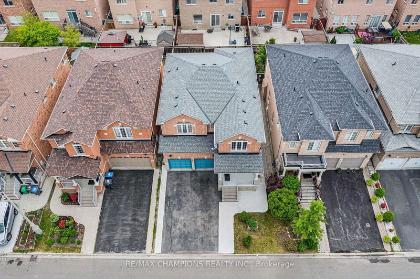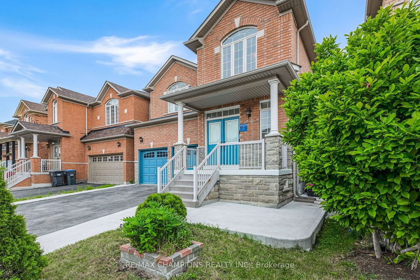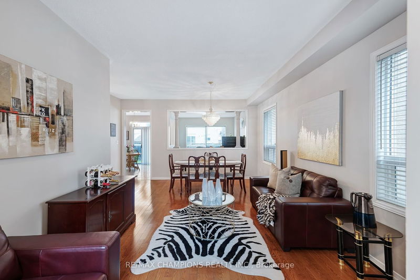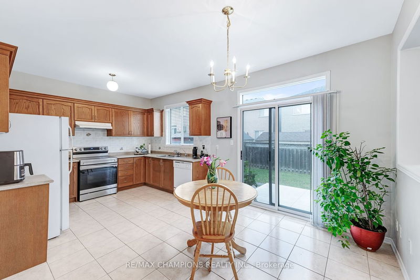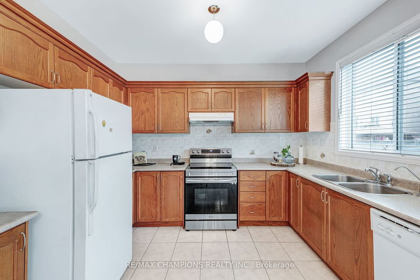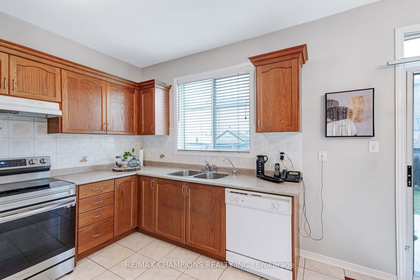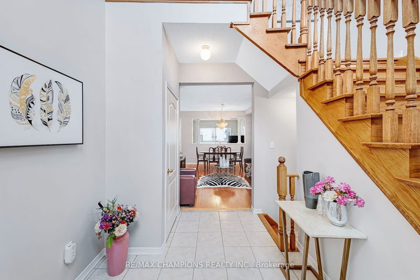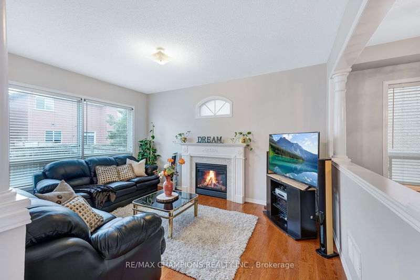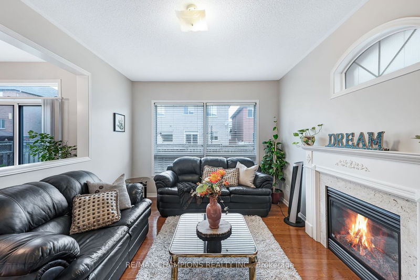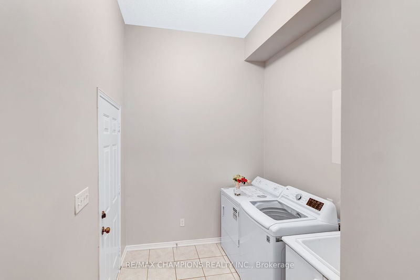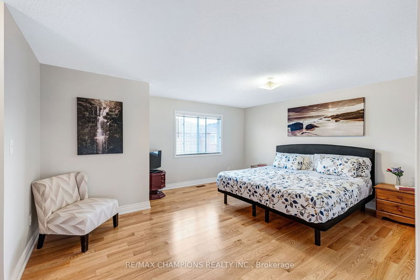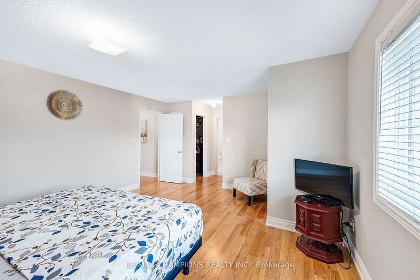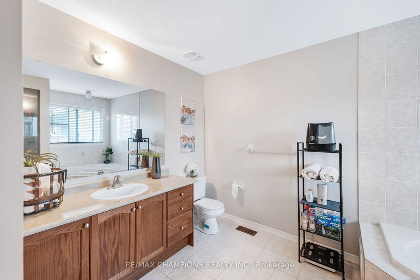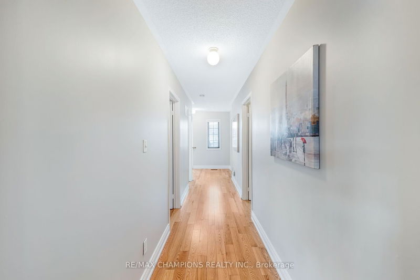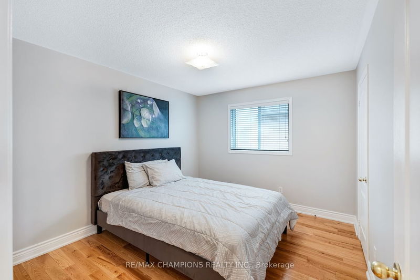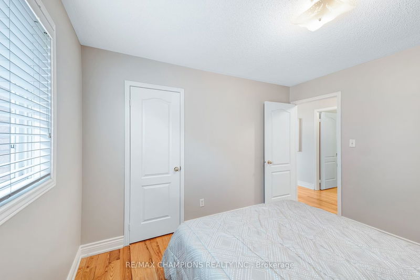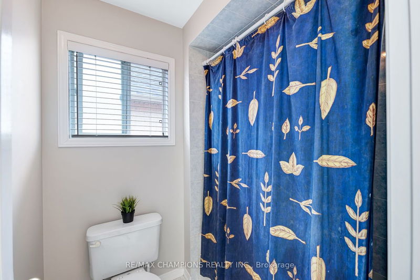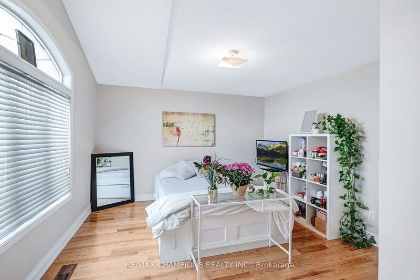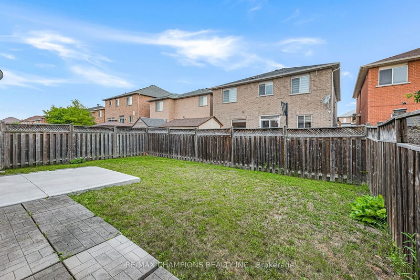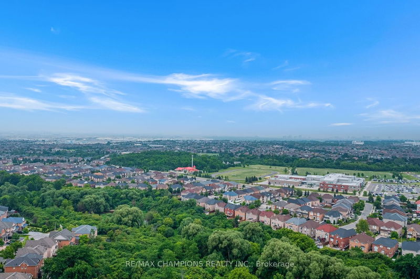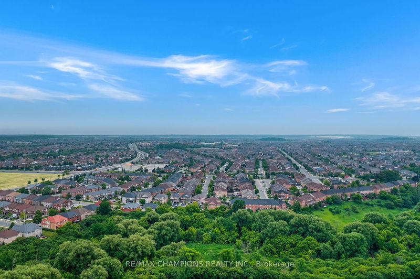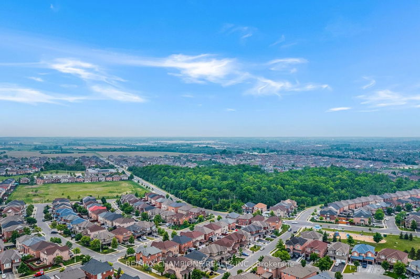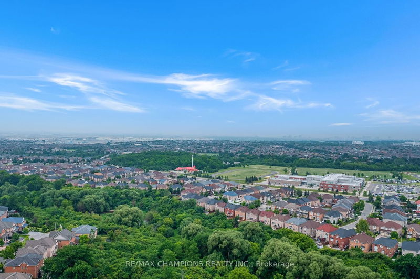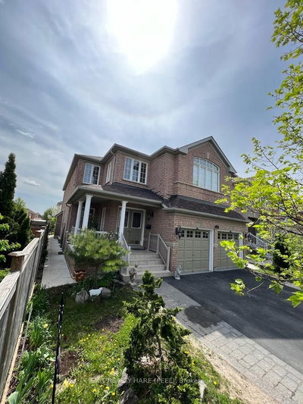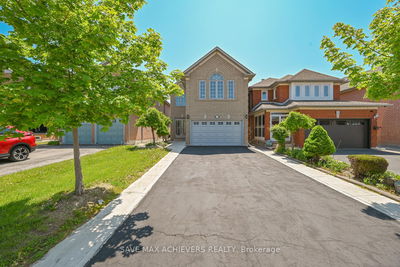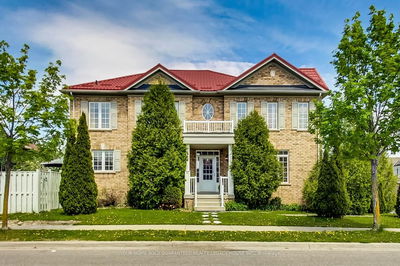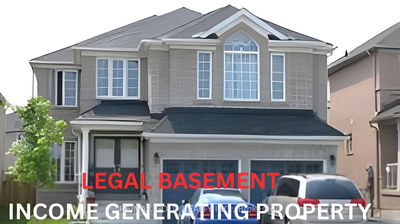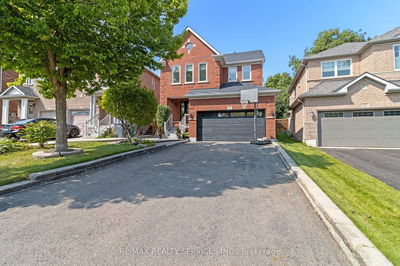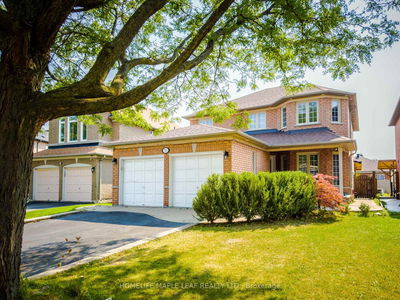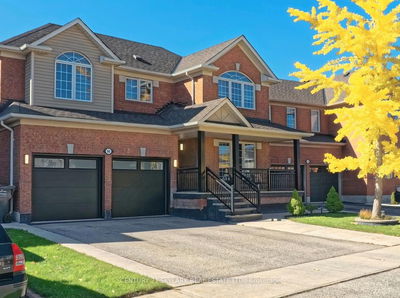Beautiful: Well-Maintained 4 Bedroom Detached Home On Prime Location: Double Garage: Double Door M/Entry:No Side Walk @ Front: Hardwood Floor On Living/Dining/Family Room,2nd Floor Halway & All Bed Rooms::Family Room With Gas Fireplace: Family Size Kitchen With B/I Dishwasher, & B/Fast Area: Good Size Bedroom: Solid Oak Staircase: M/Bedroom 5Pc En-Suite: Concrete Front/Siding : 6 Car Parking:Close To School,Park,Plaza & Transit:
Property Features
- Date Listed: Friday, June 09, 2023
- Virtual Tour: View Virtual Tour for 11 Cape Dorset Crescent
- City: Brampton
- Neighborhood: Sandringham-Wellington
- Major Intersection: Airport / Countryside
- Full Address: 11 Cape Dorset Crescent, Brampton, L6R 3L1, Ontario, Canada
- Living Room: Hardwood Floor, Combined W/Dining, Window
- Family Room: Hardwood Floor, Gas Fireplace
- Kitchen: Ceramic Floor, Ceramic Back Splash, B/I Dishwasher
- Listing Brokerage: Re/Max Champions Realty Inc. - Disclaimer: The information contained in this listing has not been verified by Re/Max Champions Realty Inc. and should be verified by the buyer.


