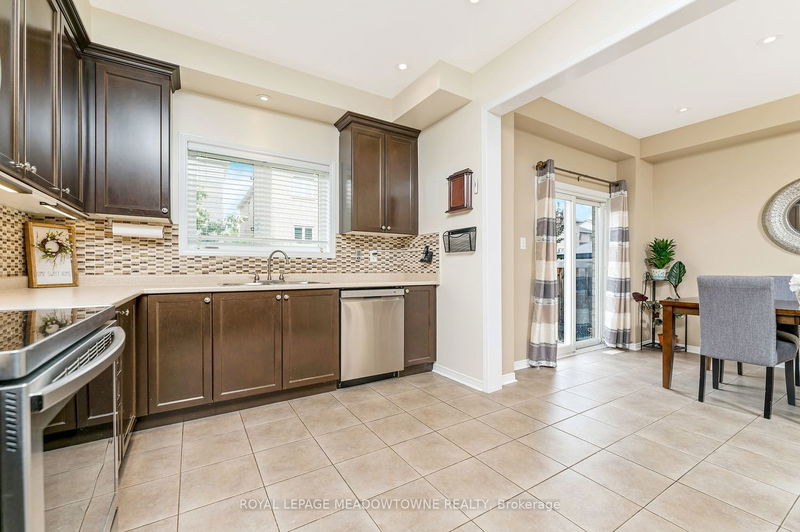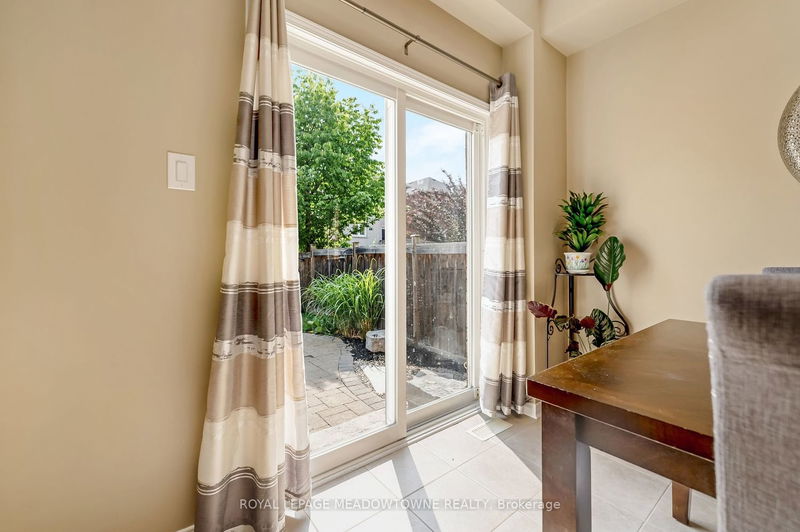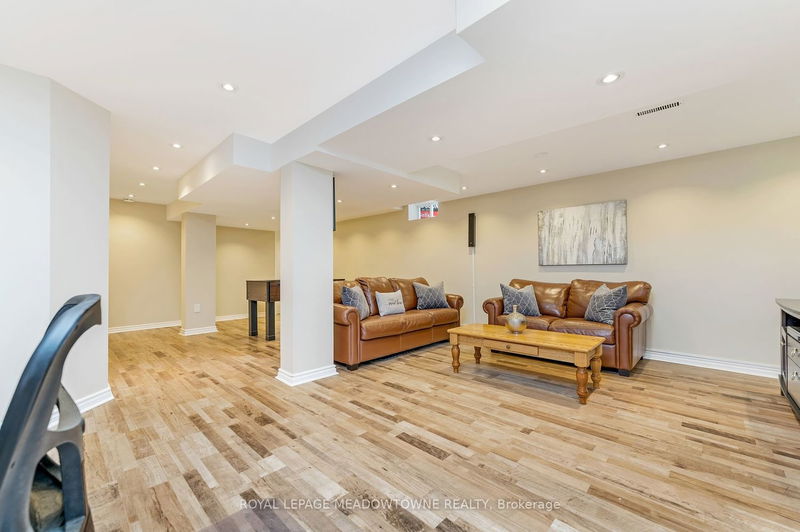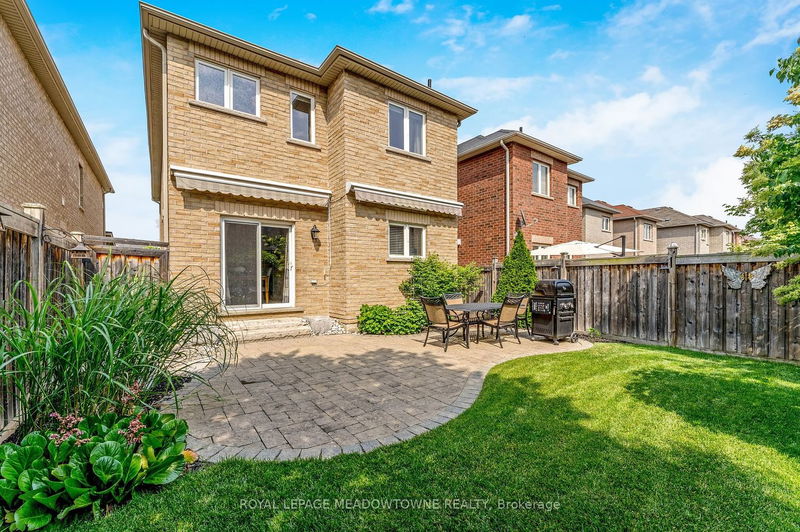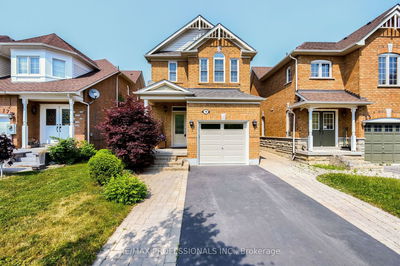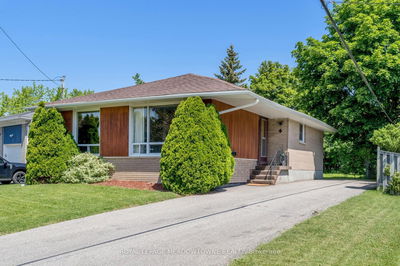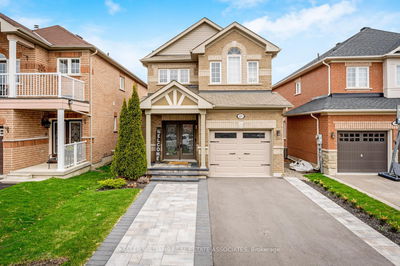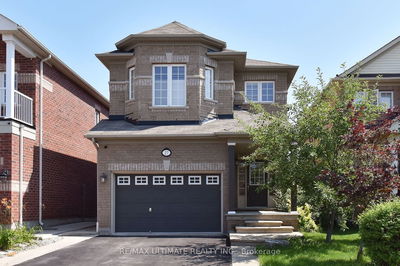Beautiful well maintained Remington home horseshoe model with over 2600 sq ft of living space. The home offers a great location with walking distance to grocery, shopping, schools and parks. This 3 bedroom 4 bathroom home has hardwood floors, pot lights with a main floor laundry room and separate side entrance. A large kitchen with a breakfast area that offers a walkout to a backyard oasis includes a patio and beautiful landscaping. The family room is located mid level which offer lots of natural light, along with a fireplace and a vaulted ceiling. The second level has a large primary bedroom with a walk-in closet and an ensuite, which includes a soaker tub, along with 2 other good size bedrooms.
Property Features
- Date Listed: Saturday, June 10, 2023
- Virtual Tour: View Virtual Tour for 14 Goldham Way
- City: Halton Hills
- Neighborhood: Georgetown
- Major Intersection: Danby Road And Goldham Way
- Full Address: 14 Goldham Way, Halton Hills, L7G 0B2, Ontario, Canada
- Living Room: Hardwood Floor, Window, Pot Lights
- Kitchen: Pot Lights, Open Concept, Backsplash
- Family Room: Hardwood Floor, Fireplace, Vaulted Ceiling
- Listing Brokerage: Royal Lepage Meadowtowne Realty - Disclaimer: The information contained in this listing has not been verified by Royal Lepage Meadowtowne Realty and should be verified by the buyer.
























