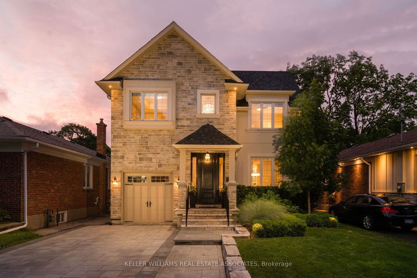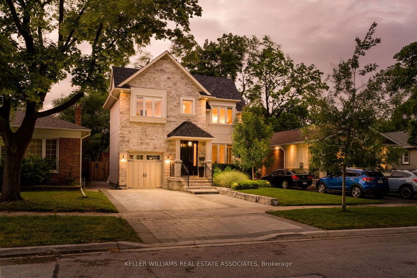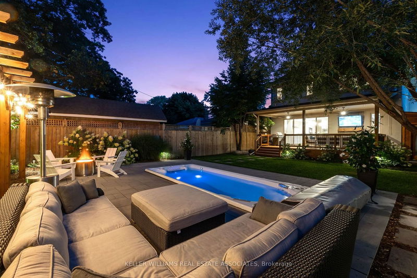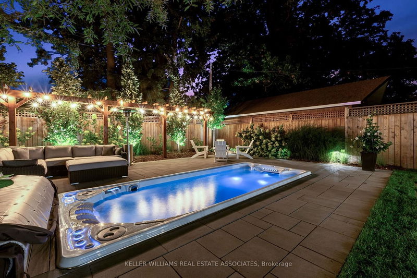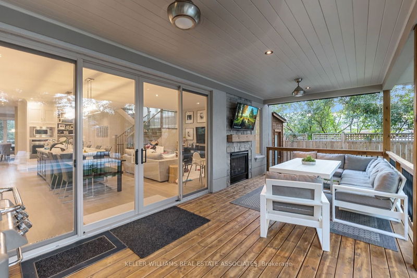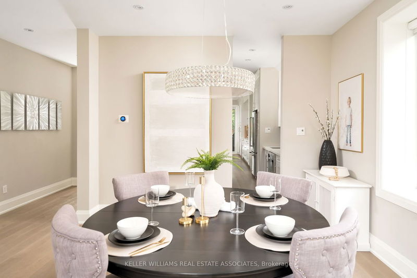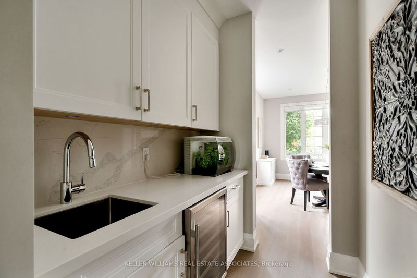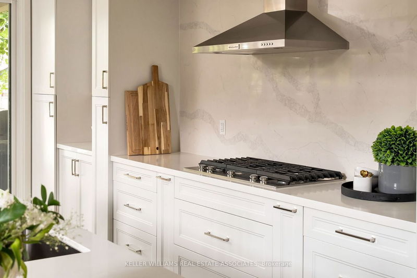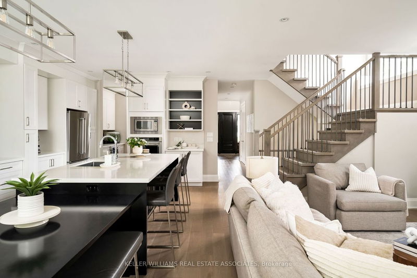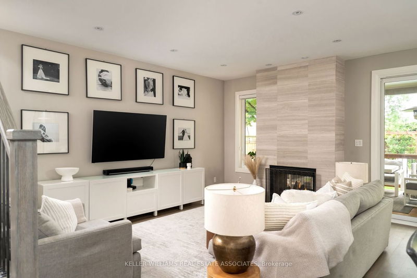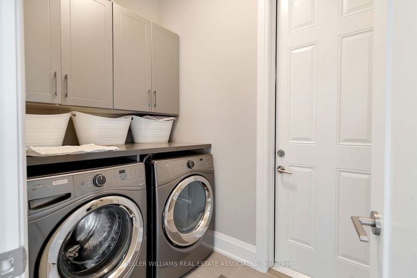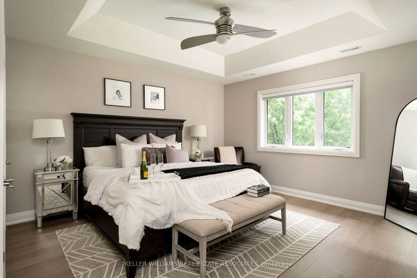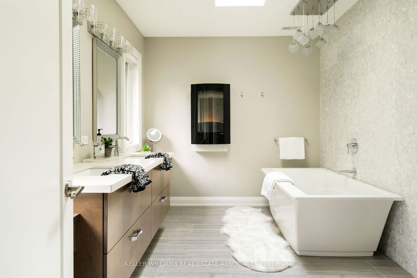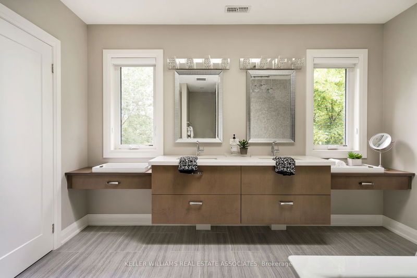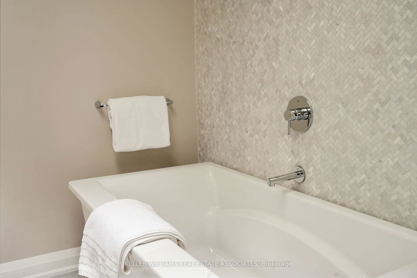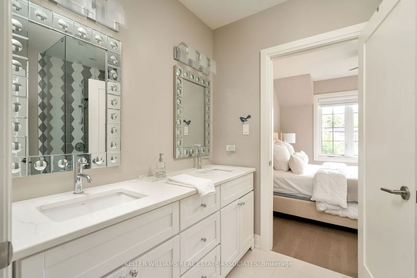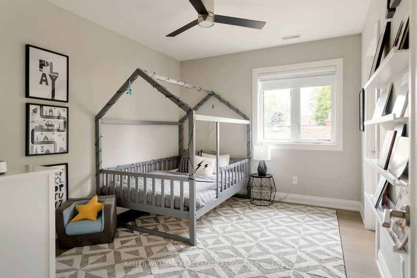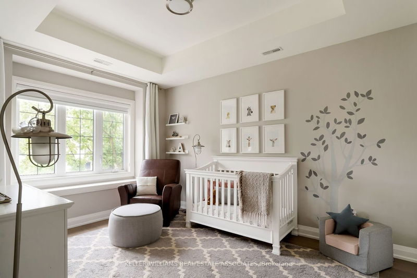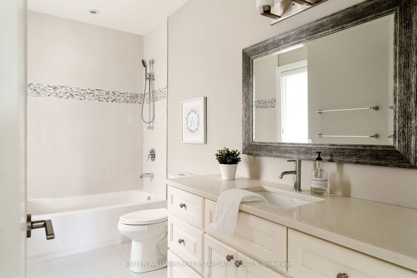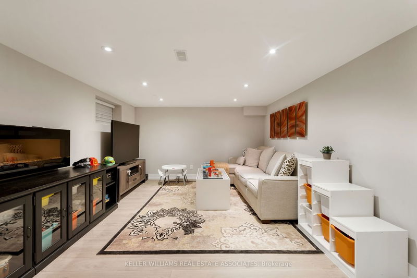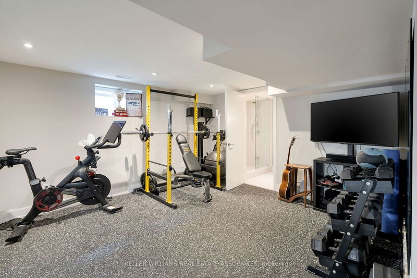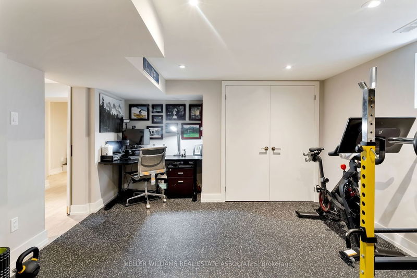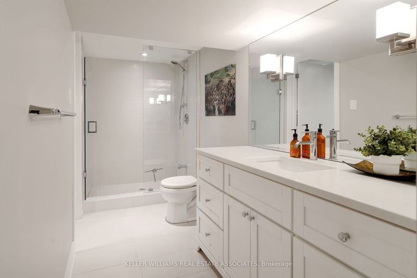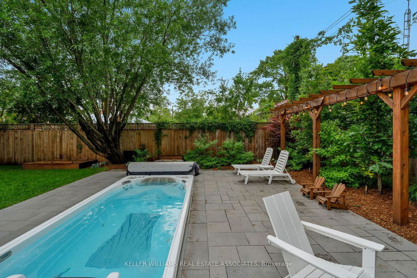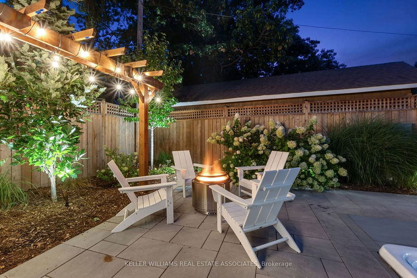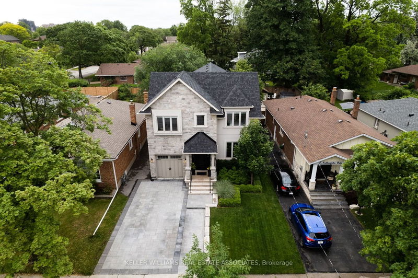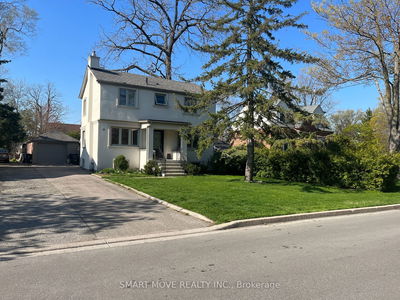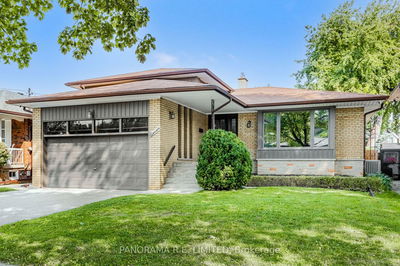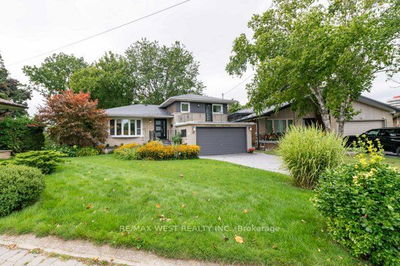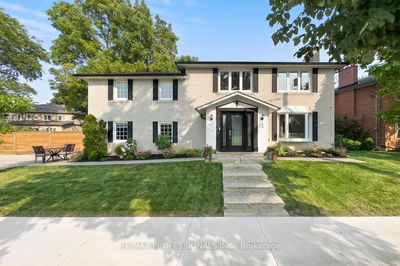Impressive Custom Built Stone & Stucco Home with 3600sf total living space, Situated On A Quiet, Treelined Street in the heart of Etobicoke. Large yard features an All Year Round In-Ground Swim Spa. Minutes from Kipling Subway Station, Top Rated Schools, Major Highways, Pearson Airport & Downtown Core. Enjoy the various Parks and Golf Clubs. Towering 2 Storey Grand Foyer, Soaring Ceilings, Open Concept Perfect Layout W/ White Oak Hardwood Throughout, Custom Kitchen Cabinetry, Ebony Island W/Integrated Table, Quartz Countertop/ Full Slab Calcutta Backsplash, Built-In Premium Appliances, Gas Cooktop, Butler's Pantry leading into the Formal Dining Room. Double Oversized Floor To Ceiling Sliders walk out to the covered Entertainer's Deck with Double Sided Fireplace shared with Living Room. Primary Bdrm features Massive Ensuite, Dbl Shower/Vanity & Frameless Glass Skylight. 3 more large brms - 2 connected by jack&jill + 4th br ensuite bath. Stunning Finishings. Move In and Enjoy!
Property Features
- Date Listed: Friday, June 16, 2023
- City: Toronto
- Neighborhood: Islington-City Centre West
- Major Intersection: Bloor/Shaver
- Full Address: 7 Northampton Drive, Toronto, M9B 4S5, Ontario, Canada
- Kitchen: Hardwood Floor, Stainless Steel Appl, W/O To Porch
- Living Room: Hardwood Floor, Fireplace, Pot Lights
- Listing Brokerage: Keller Williams Real Estate Associates - Disclaimer: The information contained in this listing has not been verified by Keller Williams Real Estate Associates and should be verified by the buyer.

