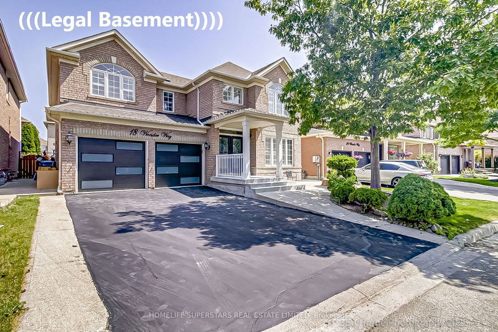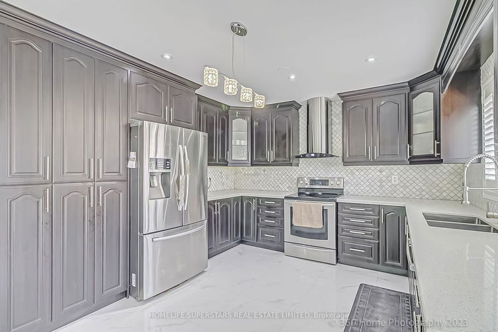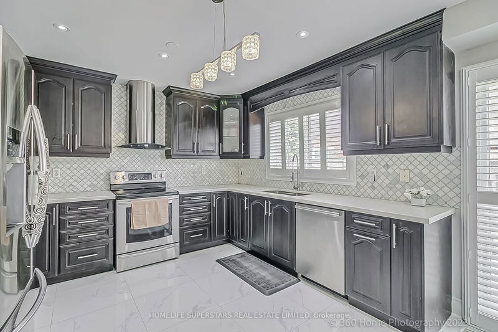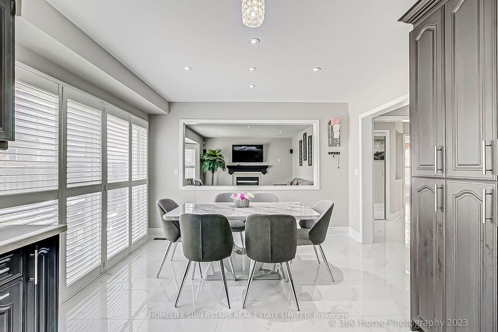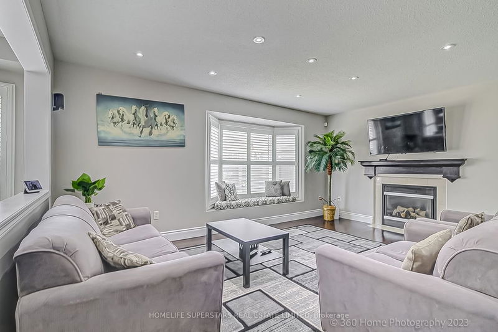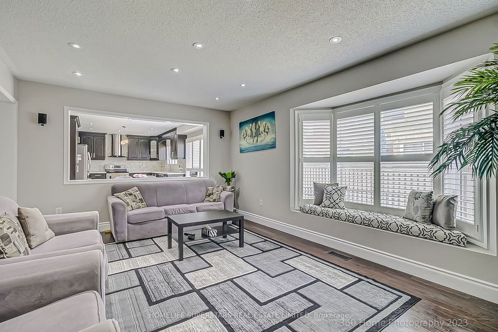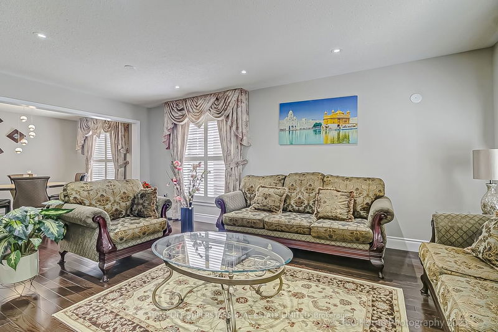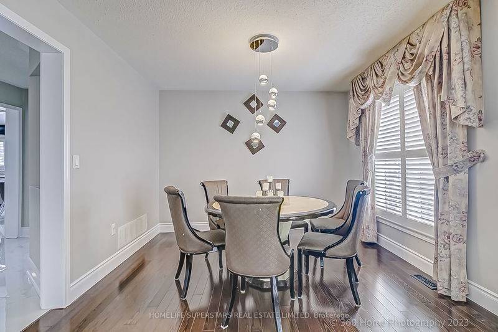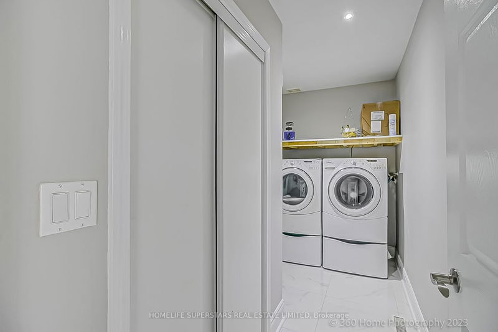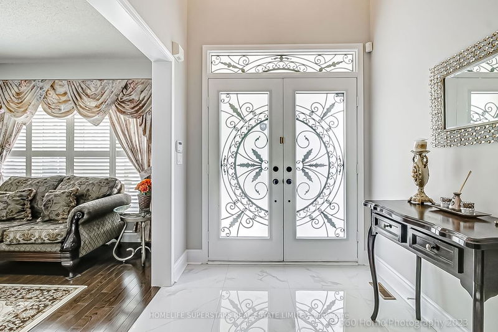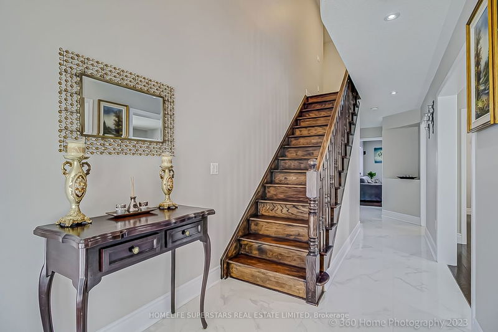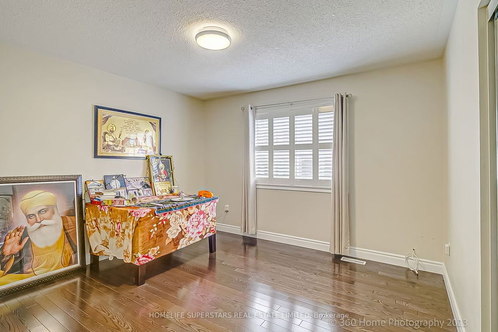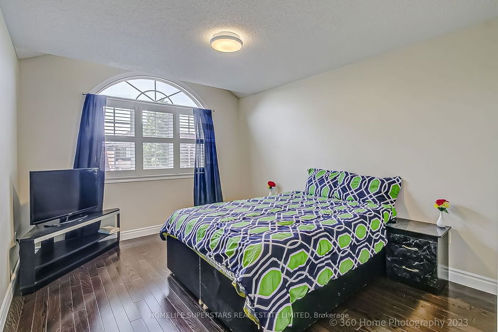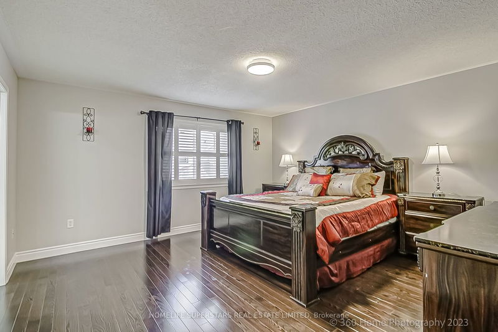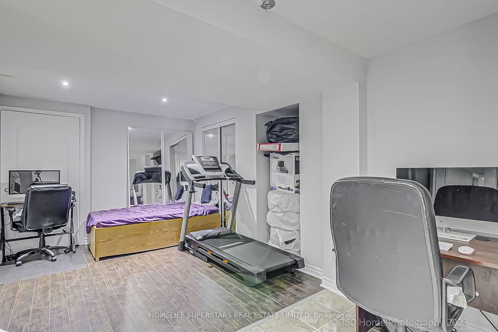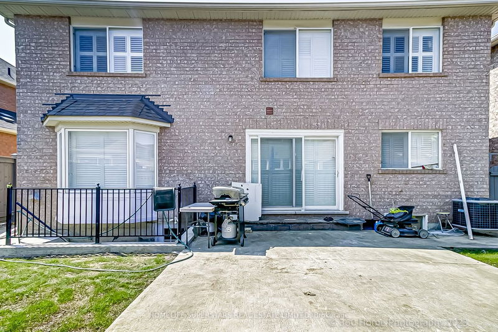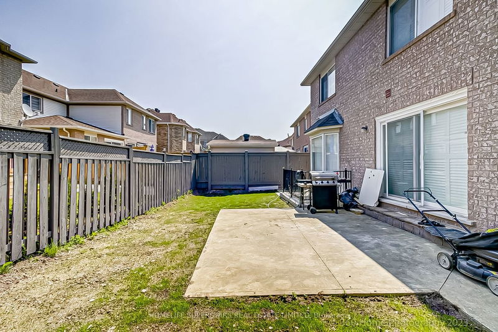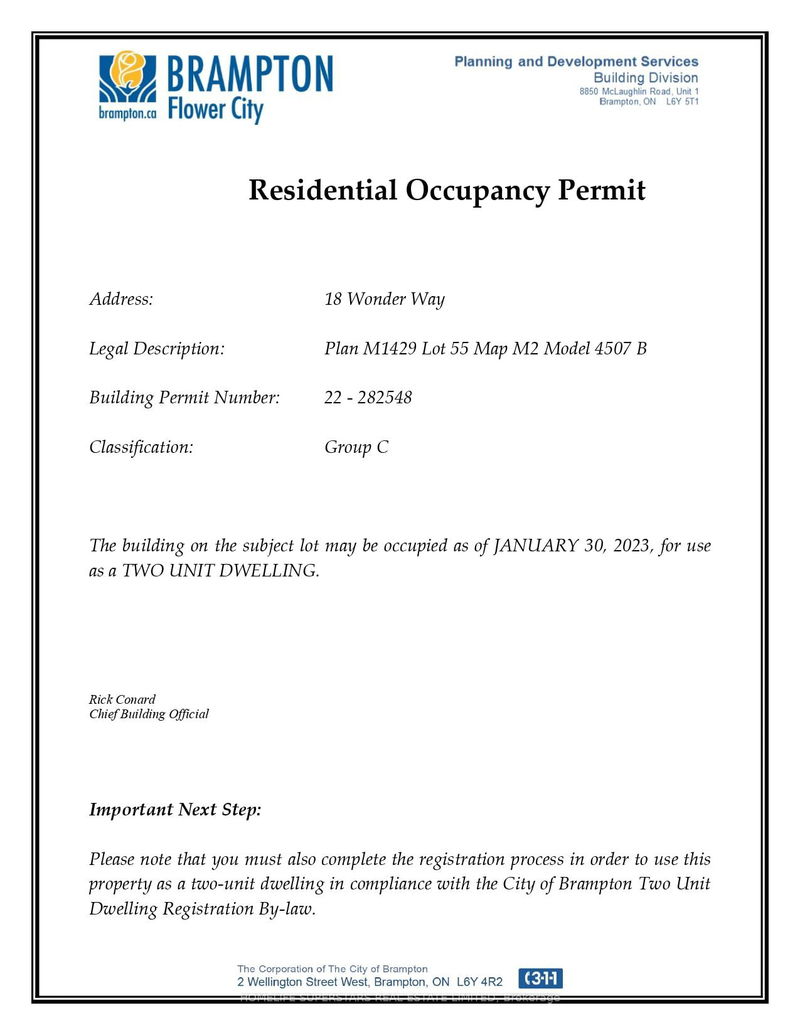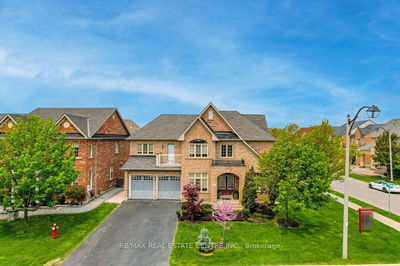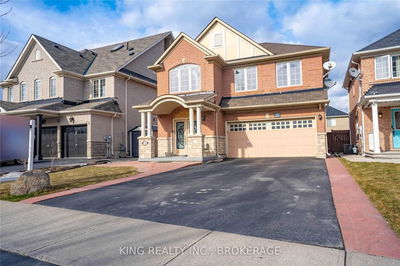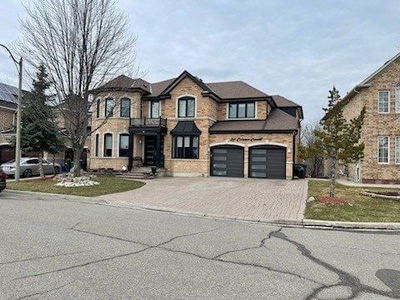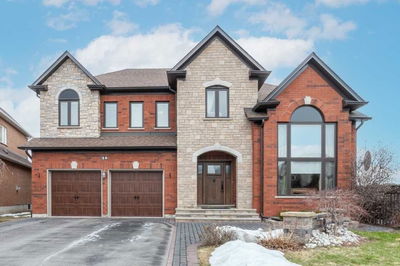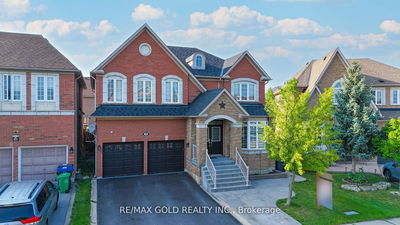Fully Renovated Detached **5 Bedrooms ***House With 1 Bedroom --LEGAL BASEMENT--- Apartment with Legal Separate Entrance In the High Demand Of Vales Of Castlemore Suited On Premium 45 Feet Wide Lot. 3948 Sqf total Living Space Most Desirable Family Oriented Location. The open concept Eat-in kitchen,Hardwood Floor On Main & Second Floor With Matching Oak Stairs,Freshly Painted,Extra wide Bsmt Separate Entrance, Pot Lights (Inside & Outside) Of The House, No Side Walk,4 Cars Driveway,Mbr W/5 Pc Ens. (Sep.Shower & Jacuzzi Tub W/Jets), New AC 2022,Roof Shingles 2017,200 Amp Electric Panel(2023),Quartz Countertops (Kit & Washrm), New Garage Doors.***Sep Laundry For Basement***
Property Features
- Date Listed: Wednesday, June 21, 2023
- Virtual Tour: View Virtual Tour for 18 Wonder Way
- City: Brampton
- Neighborhood: Vales of Castlemore
- Major Intersection: Airport Rd/ Braydon
- Living Room: Hardwood Floor, Window, Combined W/Dining
- Family Room: Hardwood Floor, Bay Window, Gas Fireplace
- Kitchen: Ceramic Floor, W/O To Yard, Quartz Counter
- Living Room: Laminate, Window, Combined W/Kitchen
- Listing Brokerage: Homelife Superstars Real Estate Limited - Disclaimer: The information contained in this listing has not been verified by Homelife Superstars Real Estate Limited and should be verified by the buyer.

