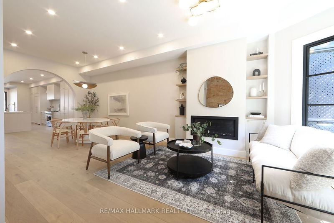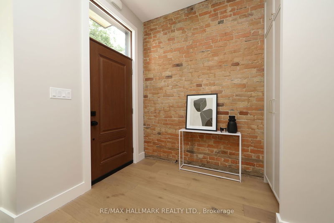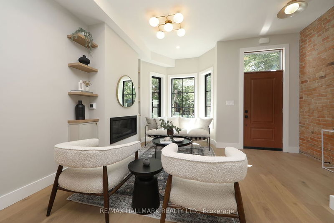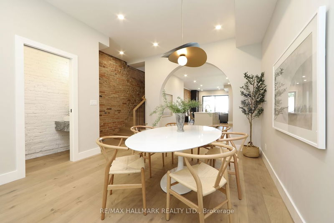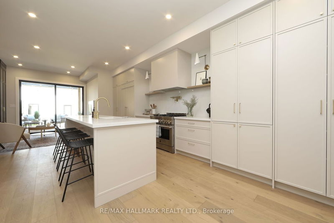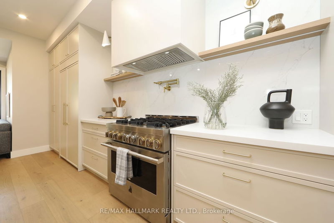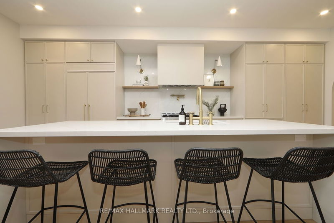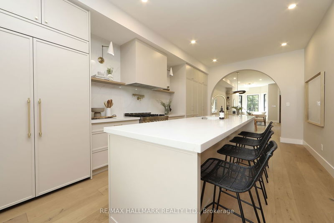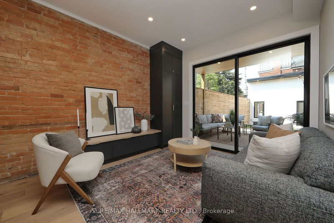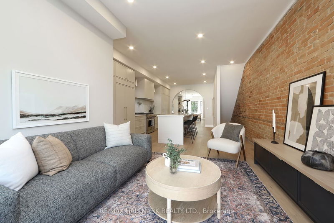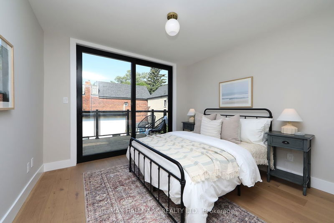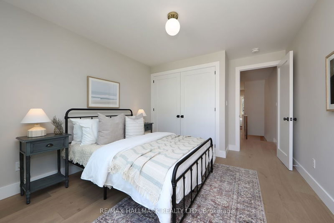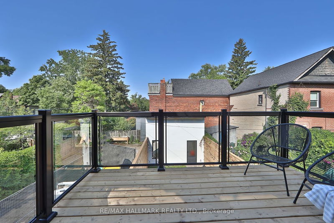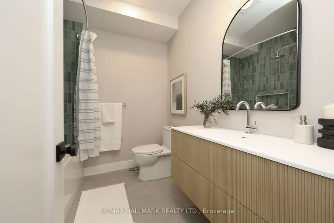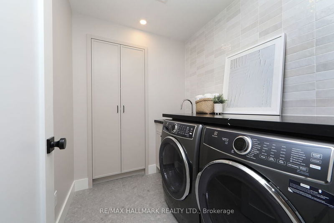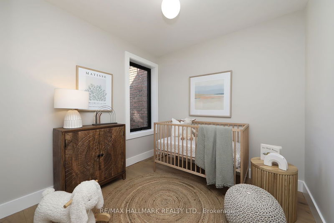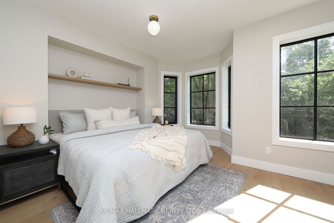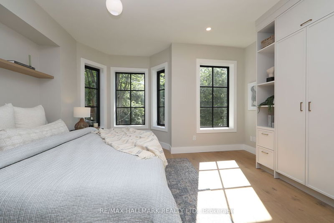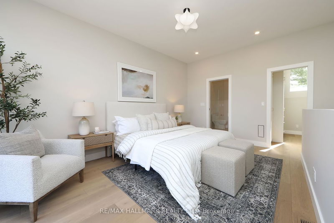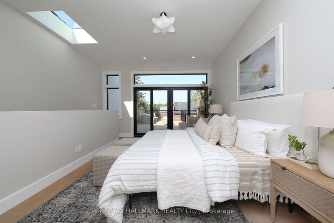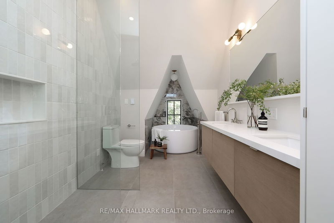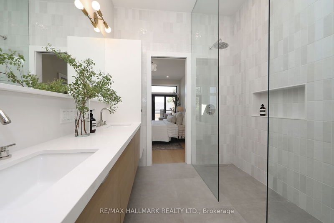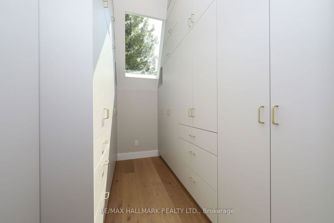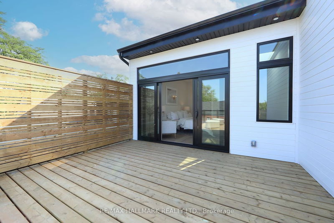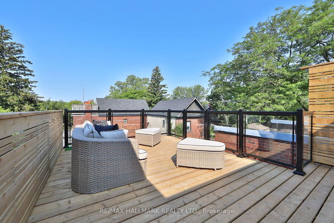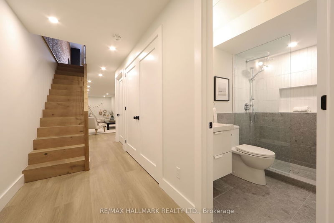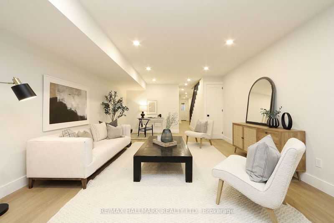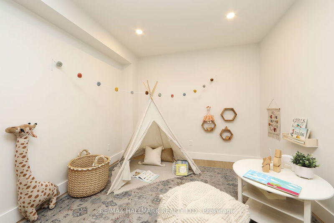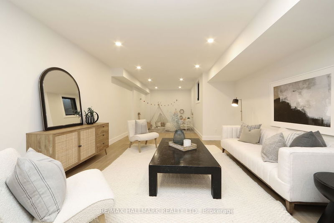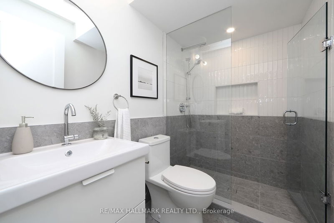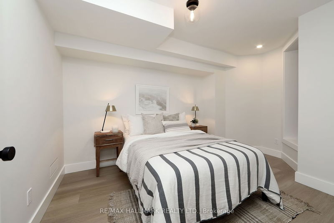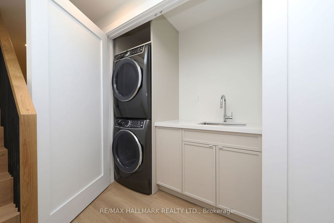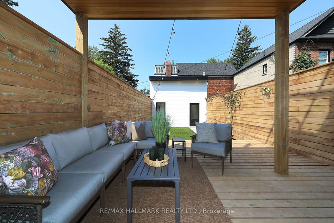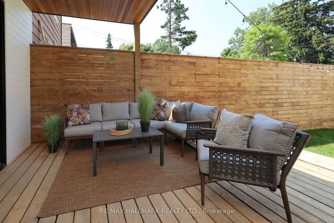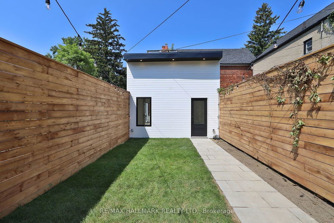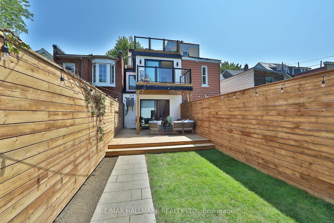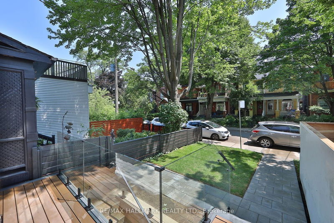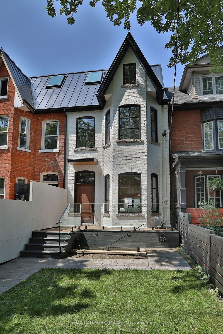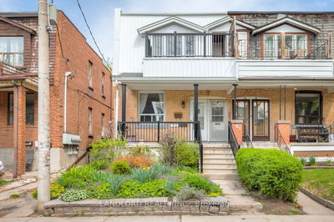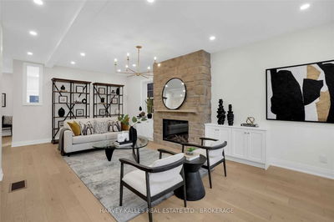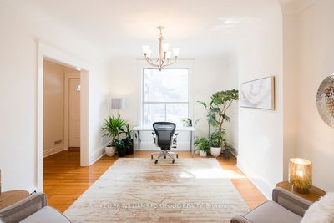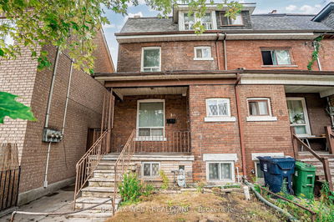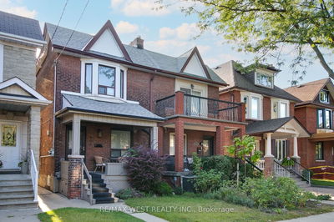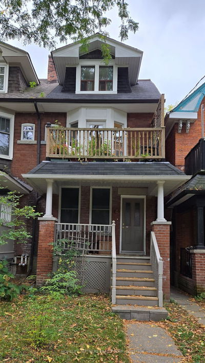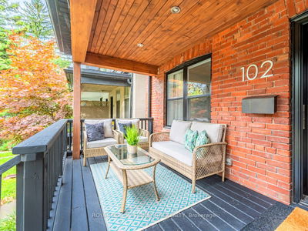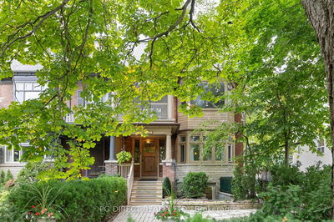Experience Luxury Redefined.This beautifully renovated home is sure to impress with an intelligent design, attention to detail & superior features throughout, truly a lifestyle to be envied.Boasting multiple formal & informal living options with a high stud ceiling throughout. Relaxing whites are complemented by Paletta Oak flooring, & the linear fireplace add a restful ambience.The stylish open plan kitchen showcasing quality appliances & some extra special features will excite the chef.The bedrooms are restful sanctuaries, generous primary Loft Style suite standout with walk in wardrobe, lavish ensuite & large sliding doors lead to a sun-drenched west-facing deck, overlooking the immaculately landscaped & fully fenced backyard.Every aspect of this home has been meticulously designed to ensure your utmost comfort & enjoyment.Words simply cannot portray the property's level of luxury & unparalleled lifestyle on offer.Only a viewing will allow you to appreciate this one-of-a-kind luxury
Property Features
- Date Listed: Wednesday, June 21, 2023
- Virtual Tour: View Virtual Tour for 130 Macdonell Avenue
- City: Toronto
- Neighborhood: Roncesvalles
- Major Intersection: Lansdowne Ave / Queen St W
- Full Address: 130 Macdonell Avenue, Toronto, M6R 2A5, Ontario, Canada
- Living Room: Fireplace, B/I Closet, W/O To Porch
- Kitchen: Centre Island, Custom Backsplash, Wall Sconce Lighting
- Family Room: Hardwood Floor, W/O To Balcony, Sliding Doors
- Listing Brokerage: Re/Max Hallmark Realty Ltd. - Disclaimer: The information contained in this listing has not been verified by Re/Max Hallmark Realty Ltd. and should be verified by the buyer.

