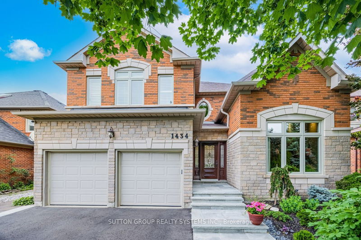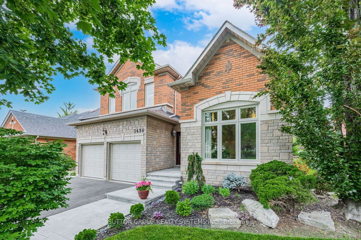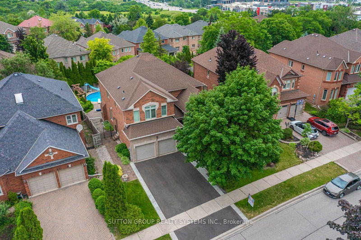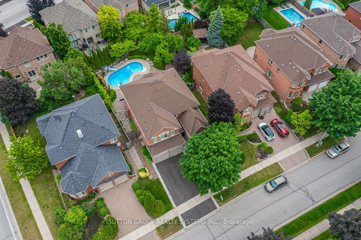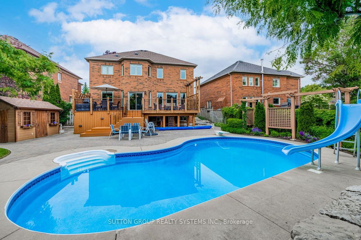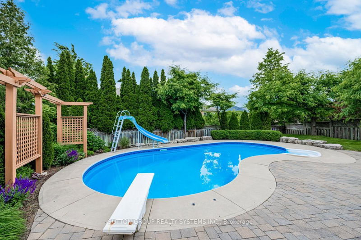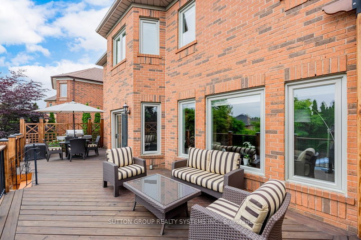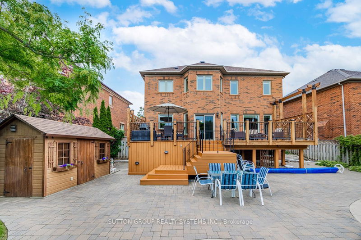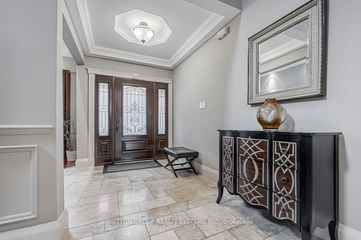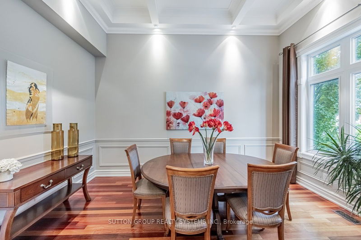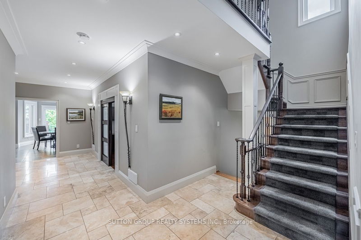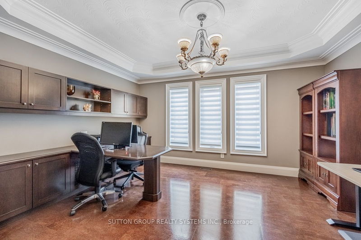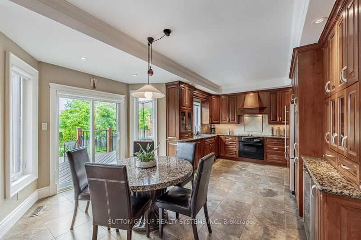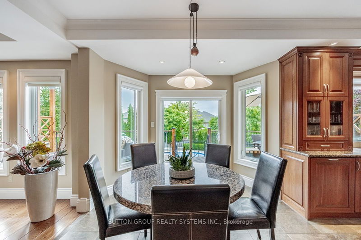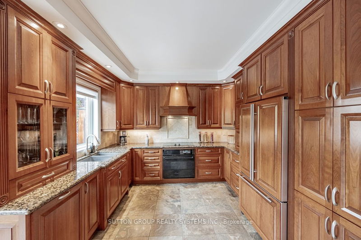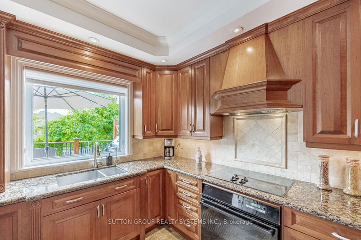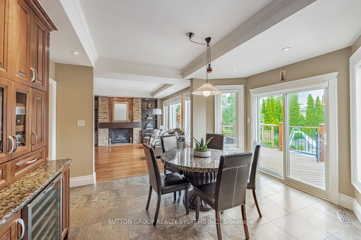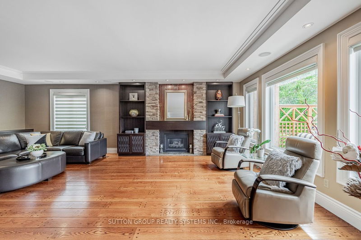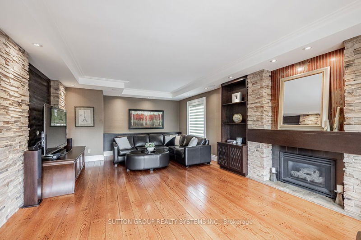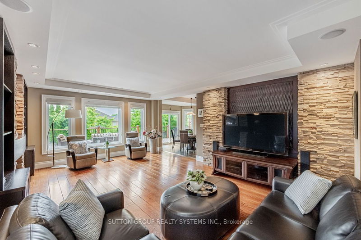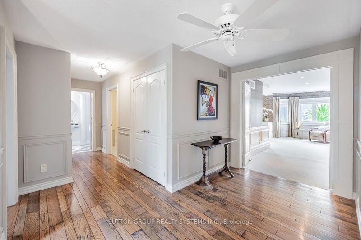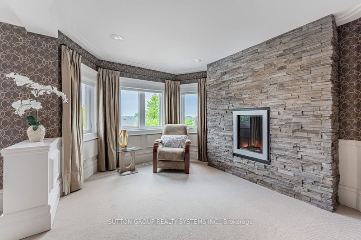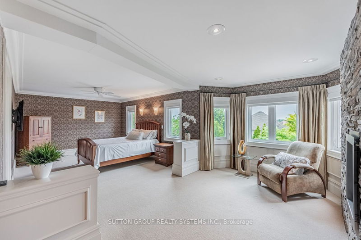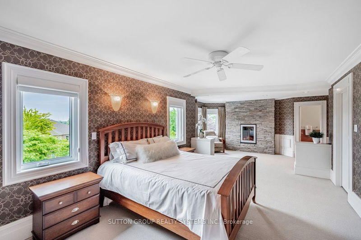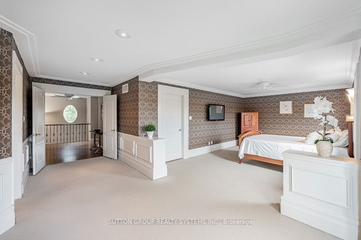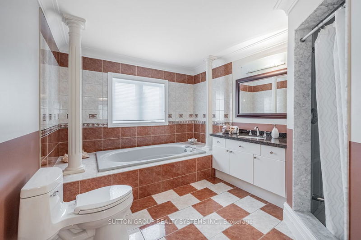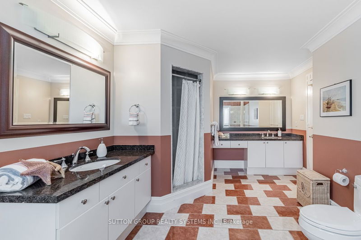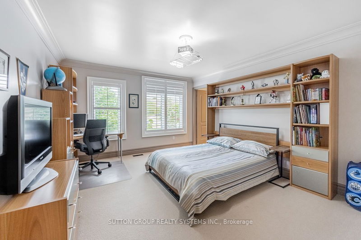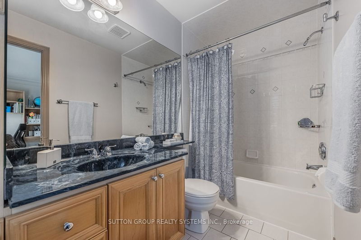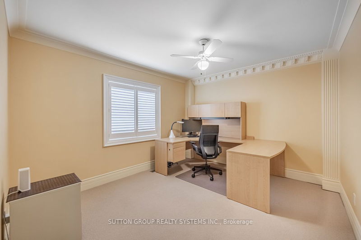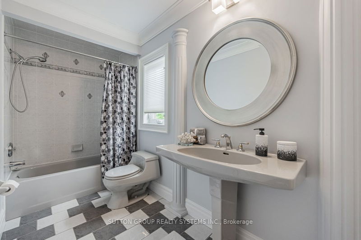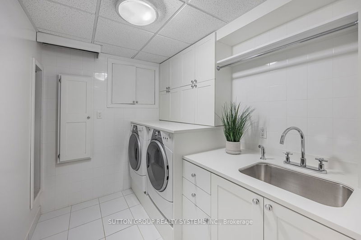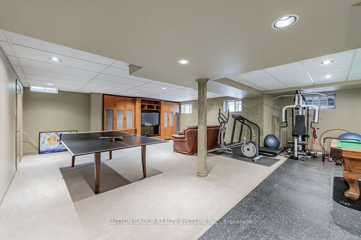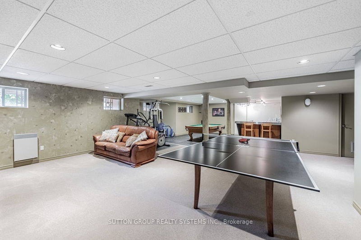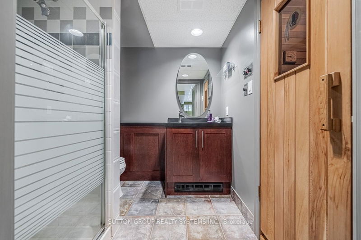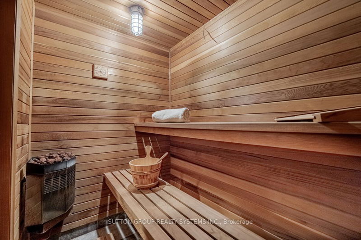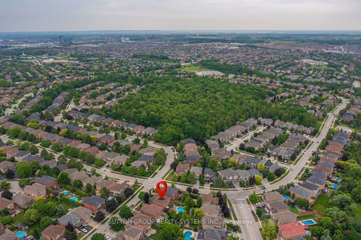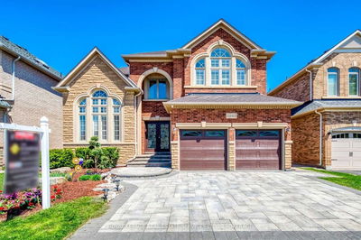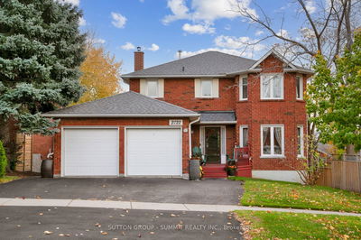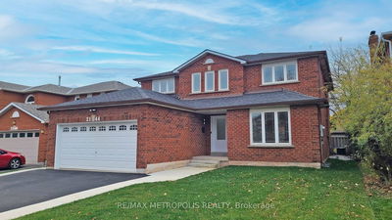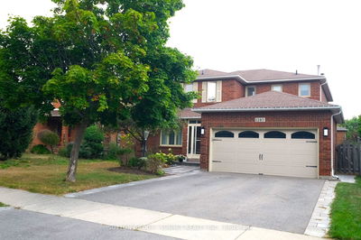Absolutely amazing, 4br, 5 bath executive home in prestigious Joshua's Creek on expansive, premium lot! Over 5000sqft of luxurious living space! Gorgeous custom kitchen w/built-in appliances, granite countertops, pantry & breakfast area! Spacious, sun-filled family rm w/gas fireplace & custom built-ins! Sunken living area w/soaring ceilings! Original formal dining area converted to office w/ custom millwork - perfect for working at home! Endless features include Jatoba Brazilian cherry hardwood floors, travertine limestone flooring, extensive pot lights, crown moldings, coffered ceilings, wainscoting &more! Mudroom w/garage access! Good-sized bedrooms! Principal w/electric fireplace, sitting area &5pc ensuite! Prof finished bsmt w/ bar area, rec room, office, 3pc bath, sauna & laundry rm w/ laundry chute! Super private garden oasis w/ oversized deck, kidney-shaped in-ground salt pool(18x34), cabana. Easy access to 403/407/Qew. Top-ranked schools: Joshua Creek, Iroquois Ridge HS, Munn's
Property Features
- Date Listed: Tuesday, June 27, 2023
- Virtual Tour: View Virtual Tour for 1434 Summerhill Crescent
- City: Oakville
- Neighborhood: Iroquois Ridge North
- Major Intersection: Upper Middle Rd E/ Grand Blvd
- Full Address: 1434 Summerhill Crescent, Oakville, L6H 6E4, Ontario, Canada
- Living Room: Sunken Room, Coffered Ceiling, Wainscoting
- Kitchen: Tile Floor, Granite Counter, Pantry
- Family Room: Hardwood Floor, Gas Fireplace, O/Looks Backyard
- Listing Brokerage: Sutton Group Realty Systems Inc. - Disclaimer: The information contained in this listing has not been verified by Sutton Group Realty Systems Inc. and should be verified by the buyer.

