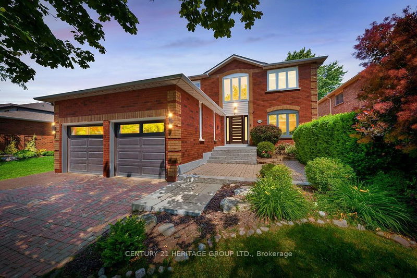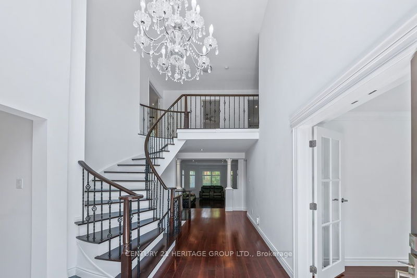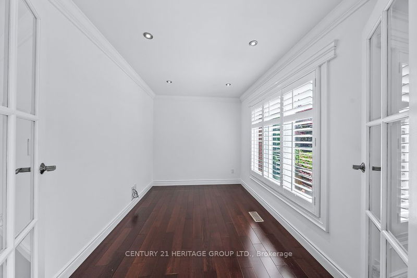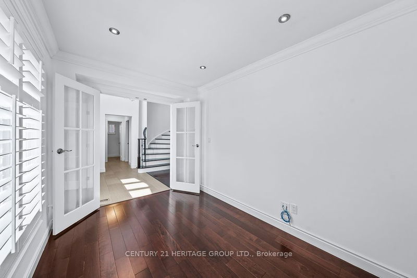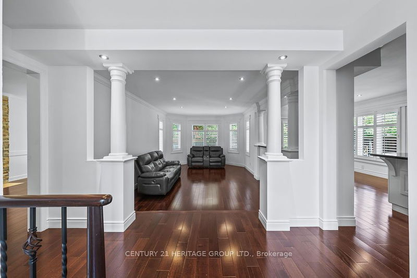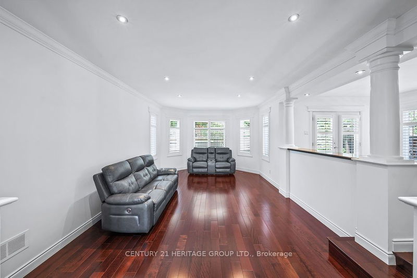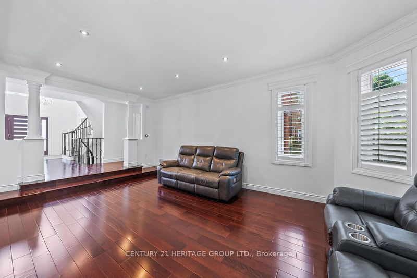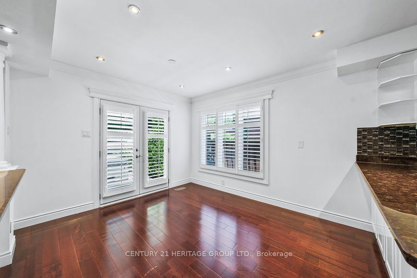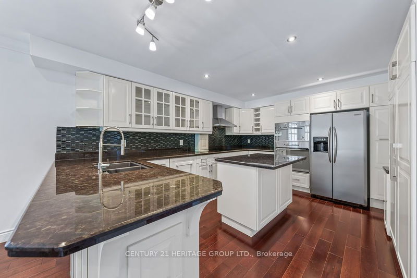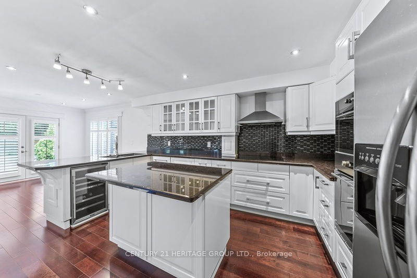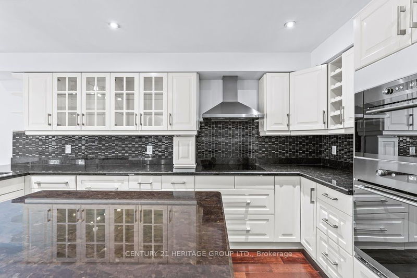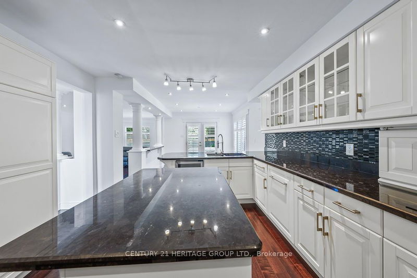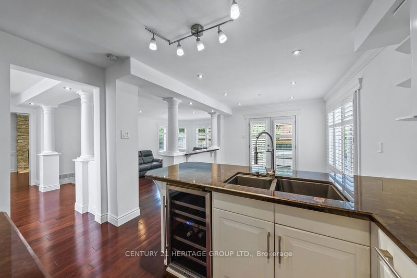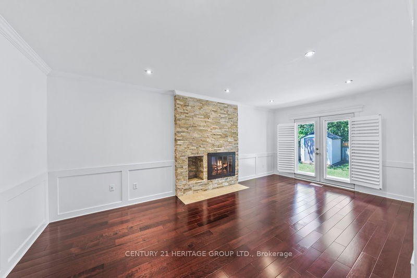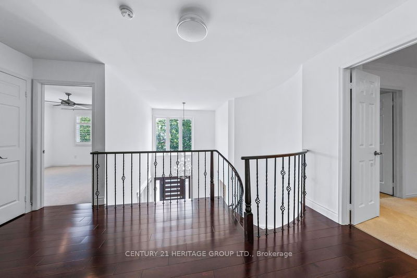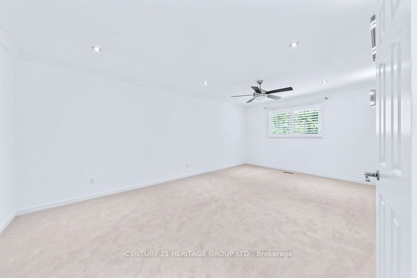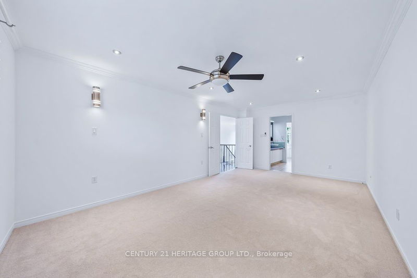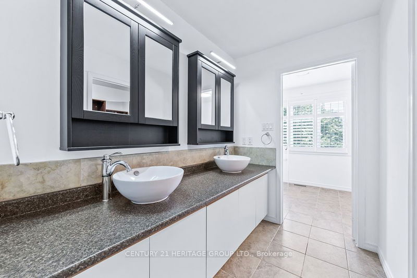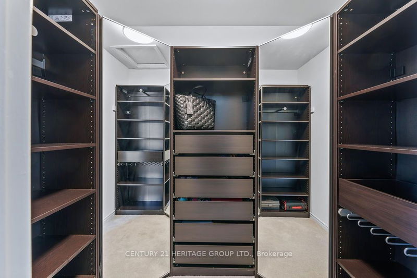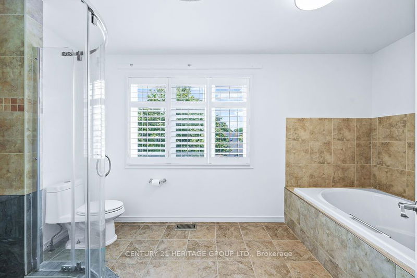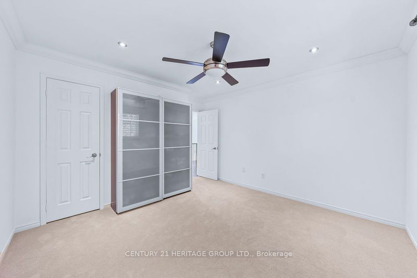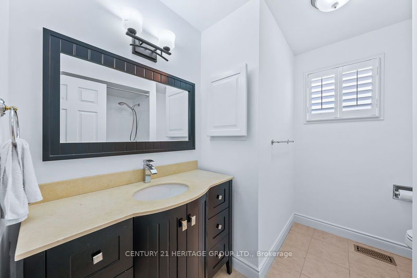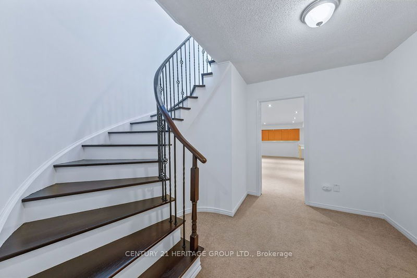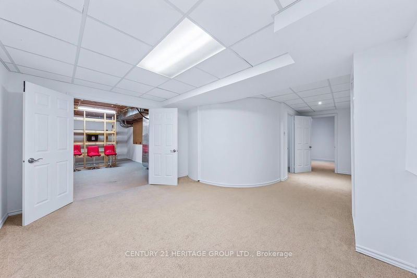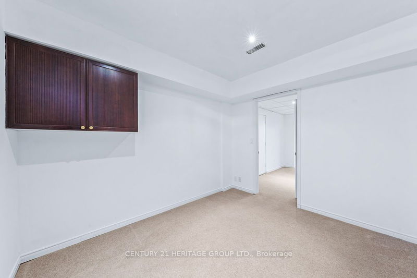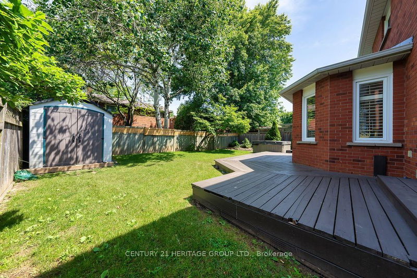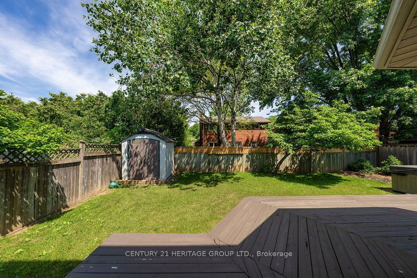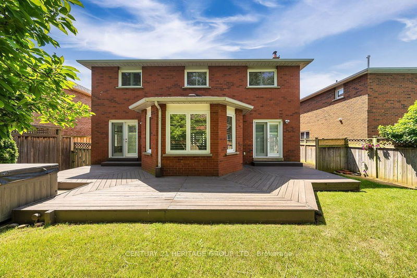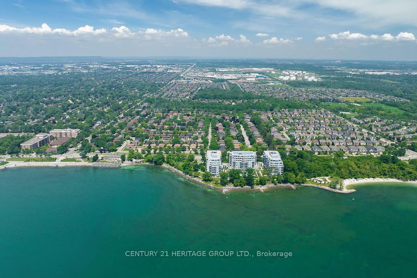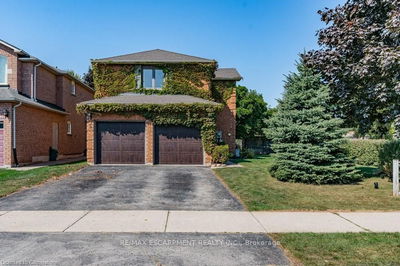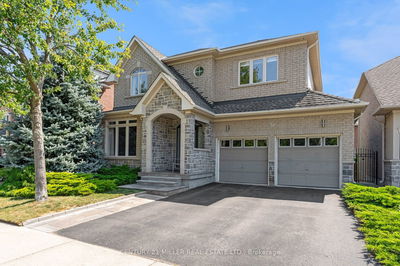Absolutely Breathtaking! The Perfect Location For a Tranquil Family Lifestyle! Head to the Beach Anytime! Executive 4+1 Bedrooms, 4 Bathrooms Home In Bronte West Community, boast A Large Gourmet Kitchen W/Stainless Steel Appliances, Island, Granite Counters & Breakfast Area; Pot Lights; Hardwood Floors Throughout Main Floor; New Hypoallergenic Carpet Installed In The 4 Bedrooms. The Perfect Layout With An Openness That Is Sure To Facilitate The Perfect Entertaining. Crown Moulding Throughout! Fireplace! Extra Breakfast Nook! Modern Kitchen W/Backsplash, Centre Island. Oversized Windows & Shutters Throughout, Too Much To List. Side Entrance. Kitchen Access To Backyard W/Hot Tub. Wraparound Deck! A Spacious Primary Room W/6Pc Ensuite. Finished Basement W/Nanny Suite/3Pc Ensuite Bathroom, Rec Room, Workshop & Bedroom/Office. Fully Professionally Manicured Property! Near To Schools, Bronte Beach, Parks, Trails, Shops & Hwys. Welcome To Your New Home! This Will not last!
Property Features
- Date Listed: Thursday, June 29, 2023
- Virtual Tour: View Virtual Tour for 149 Stevenson Road
- City: Oakville
- Neighborhood: Bronte West
- Full Address: 149 Stevenson Road, Oakville, L6L 6H1, Ontario, Canada
- Kitchen: Centre Island, B/I Appliances, Modern Kitchen
- Family Room: Hardwood Floor, Pot Lights, Open Concept
- Listing Brokerage: Century 21 Heritage Group Ltd. - Disclaimer: The information contained in this listing has not been verified by Century 21 Heritage Group Ltd. and should be verified by the buyer.

