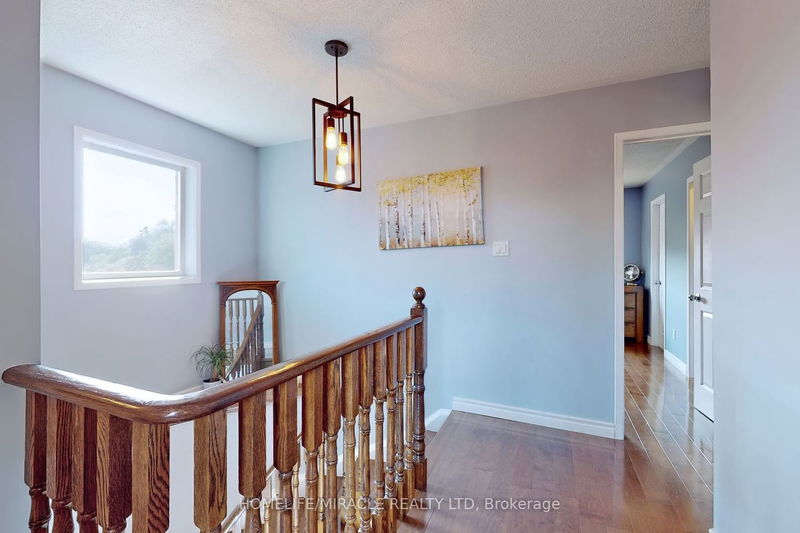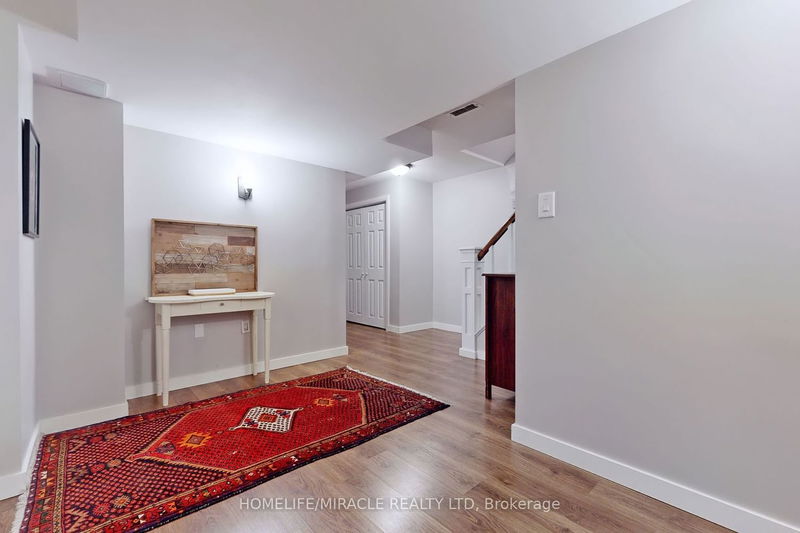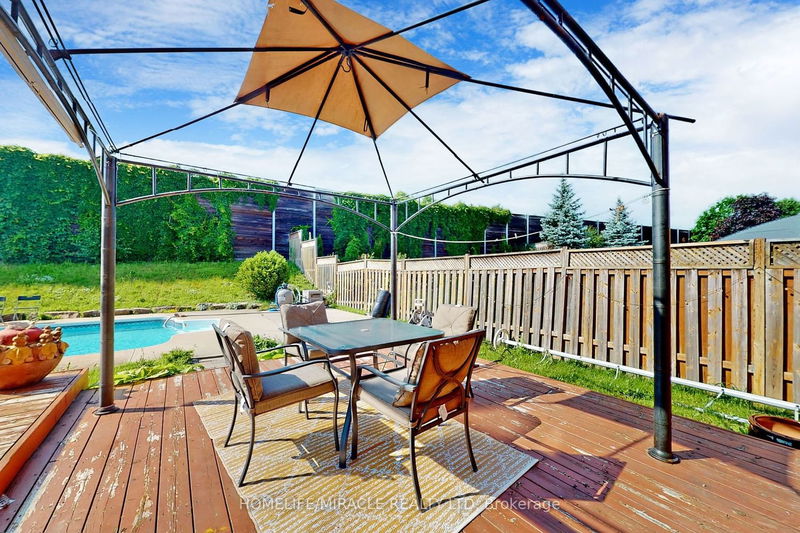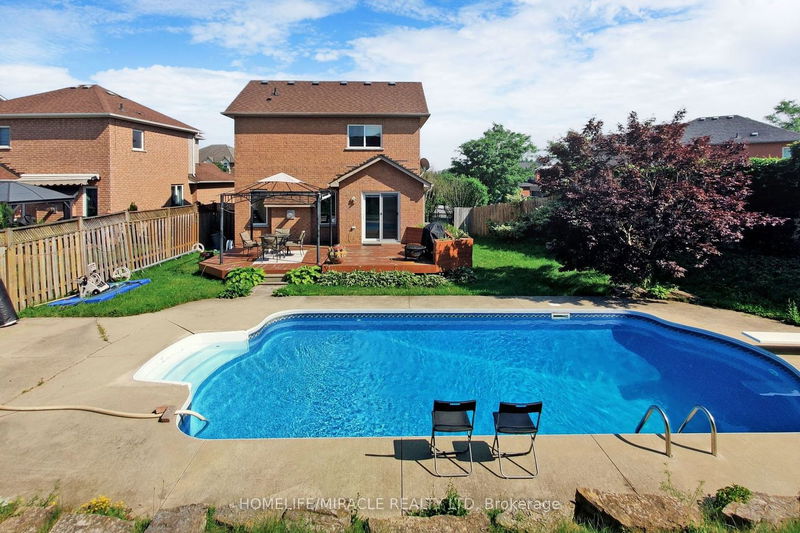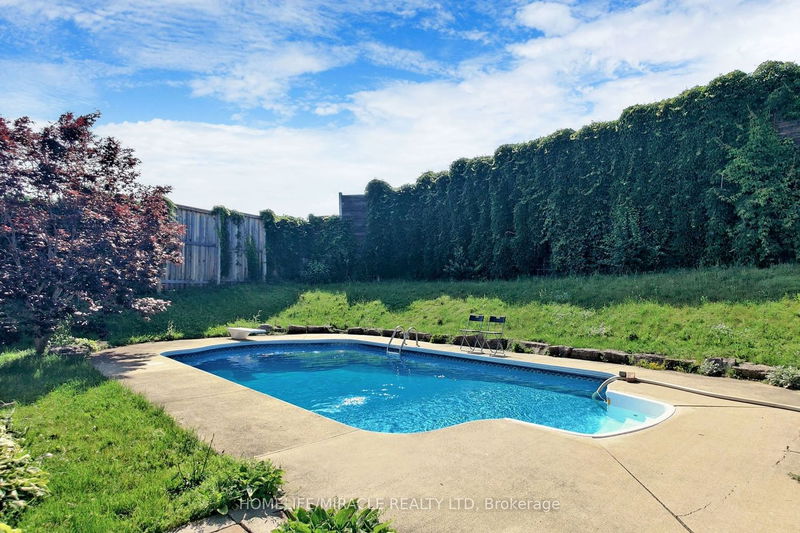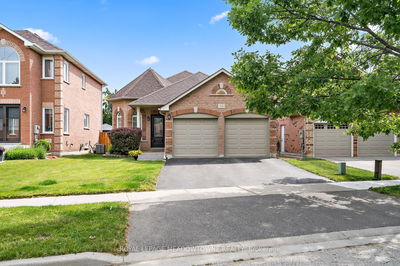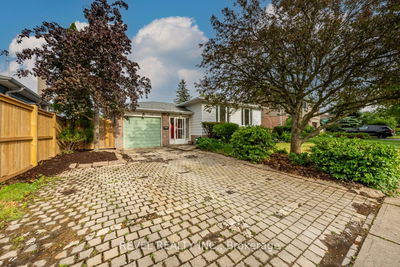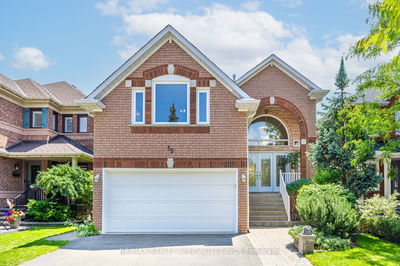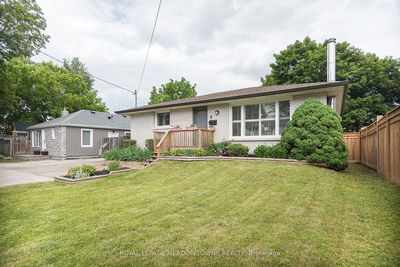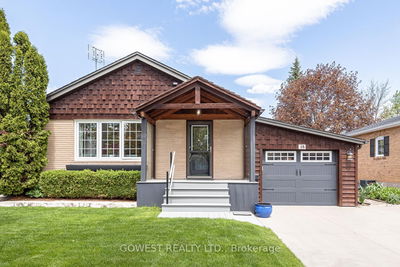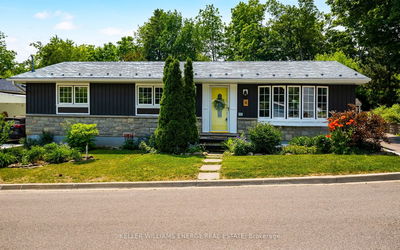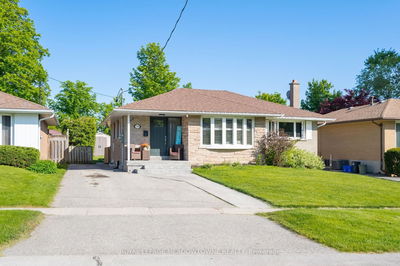Welcome to this perfect family home in serene Georgetown. This stunning 3+1 bedroom detached house offers resort-style living with a premium pie-shaped lot, Double car garage and a 16' X 32' in ground pool for summer fun and entertaining guests, The gourmet kitchen equipped with Stainless steel Appliances, Center Island and a breakfast area lead to a two-tier deck and swimming pool. The open concept living & dining area has Gas fireplace and lots of natural light and overlooks Backyard Oasis, Hardwood floor throughout 1st and 2nd flr. Primary bedroom features a W/I closet, 4 Pc ensuite, and pool views. Two additional bedrooms with windows & Closets and share a well-appointed washroom. The finished basement offers a bedroom, 4 pc washroom, and recreation room. This Well maintained home includes new furnace, AC unit and second-floor windows. Located in a family-friendly neighbourhood with parks, schools, and shopping options nearby. Pls.Watch 3D tour
Property Features
- Date Listed: Tuesday, July 04, 2023
- Virtual Tour: View Virtual Tour for 168 Mowat Crescent
- City: Halton Hills
- Neighborhood: Georgetown
- Full Address: 168 Mowat Crescent, Halton Hills, L7G 6A4, Ontario, Canada
- Living Room: Hardwood Floor, Gas Fireplace, Combined W/Dining
- Kitchen: Stainless Steel Appl, Centre Island, Granite Counter
- Listing Brokerage: Homelife/Miracle Realty Ltd - Disclaimer: The information contained in this listing has not been verified by Homelife/Miracle Realty Ltd and should be verified by the buyer.















