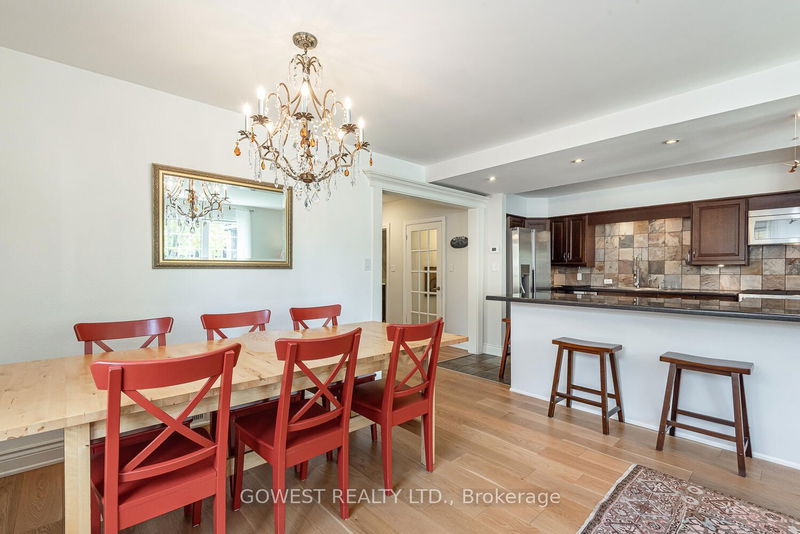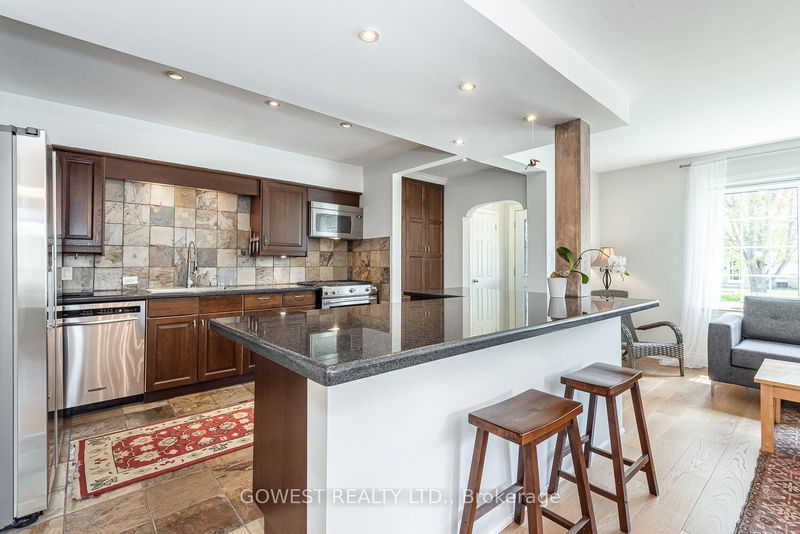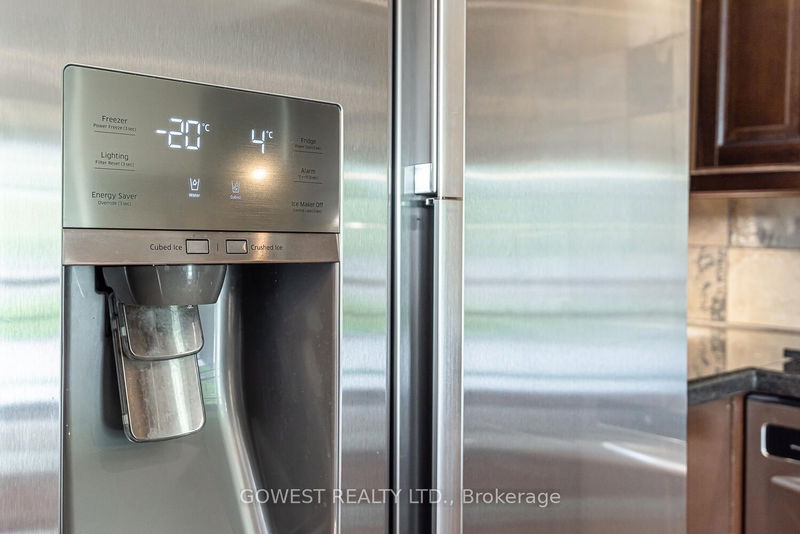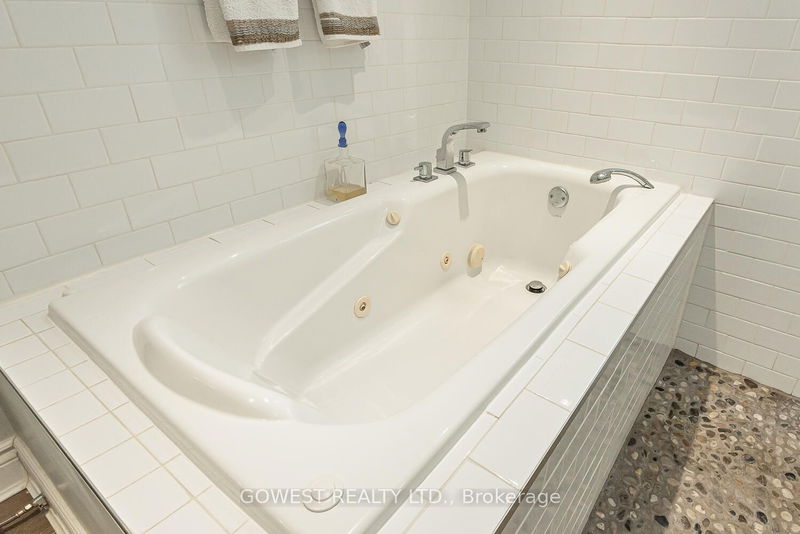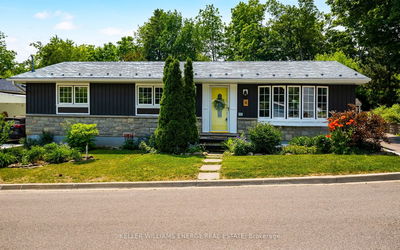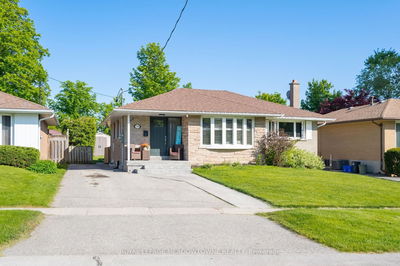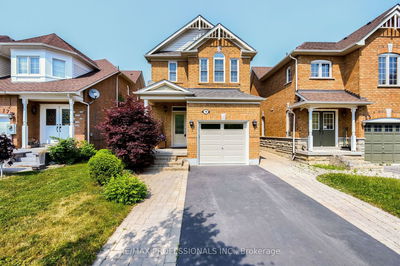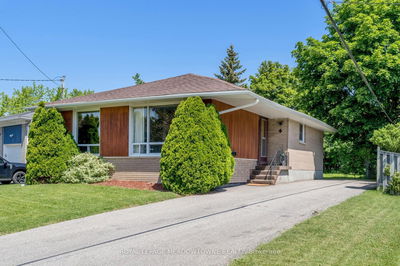Stunning Renovated 3 Br. Raised Bungalow with a Seperate Side Entrance to a Professionally Finished Basement, with Rec. Rm, Br. & Spa Like 4 Pce Bathroom. Abundance of Sunlight w/Open Concept Lr/Dr/Kit., 3/4 "Hardwood Flrs On Main! Private Side Patio w/Overhead Roof! Quiet Side Street! Excellent Location in the Heart of Georgtown! Cement Driveway/Garage Pad and Patio. Secluded Backyard! Steps to Kinsmen Park! Immaculate Condition! Shows A 10+
Property Features
- Date Listed: Monday, June 05, 2023
- Virtual Tour: View Virtual Tour for 15 Byron Street
- City: Halton Hills
- Neighborhood: Georgetown
- Full Address: 15 Byron Street, Halton Hills, L7G 3W6, Ontario, Canada
- Living Room: Combined W/Dining, Open Concept, Hardwood Floor
- Kitchen: Modern Kitchen, Breakfast Bar, Centre Island
- Listing Brokerage: Gowest Realty Ltd. - Disclaimer: The information contained in this listing has not been verified by Gowest Realty Ltd. and should be verified by the buyer.










