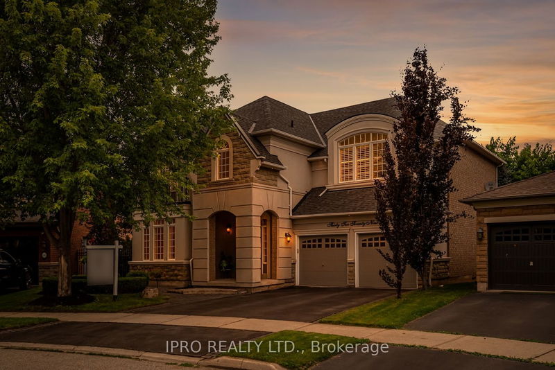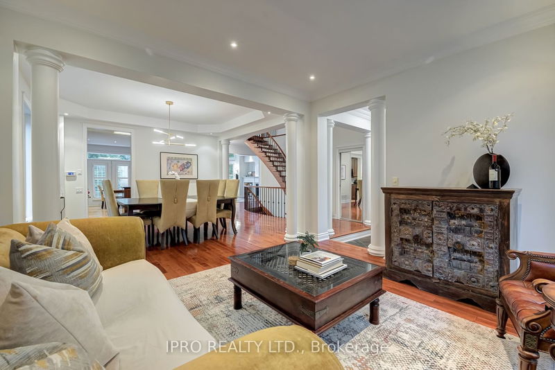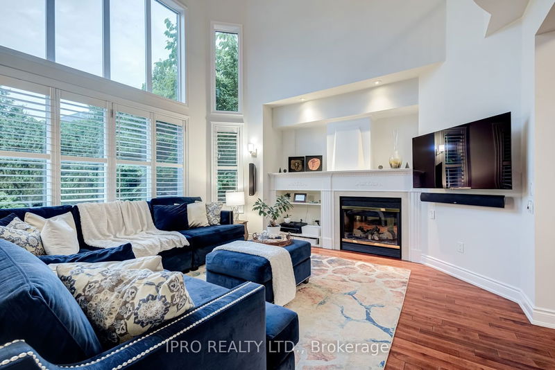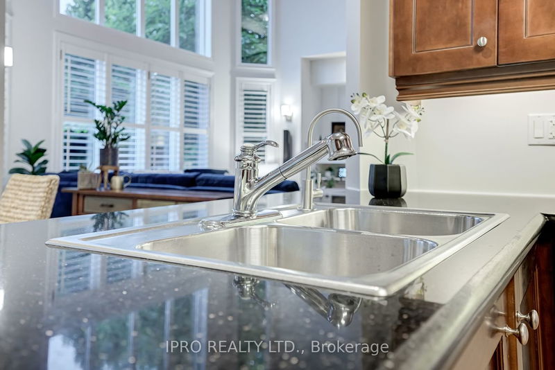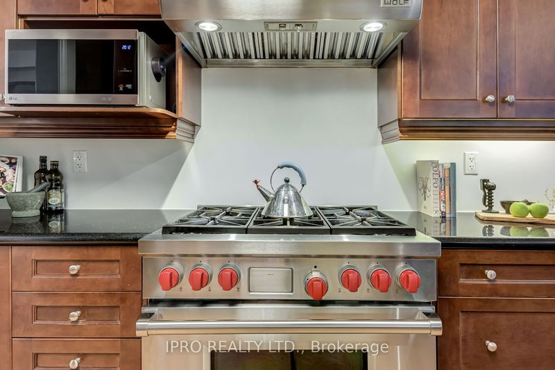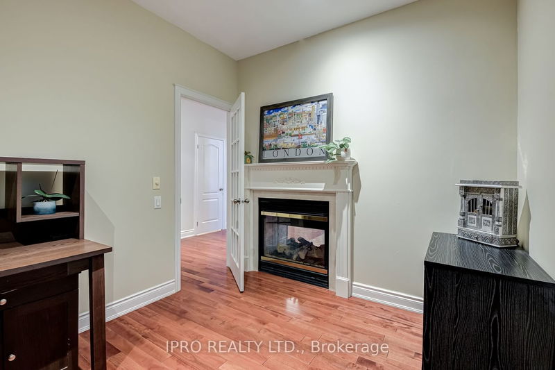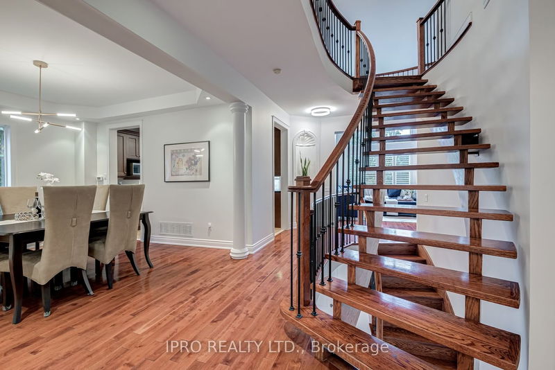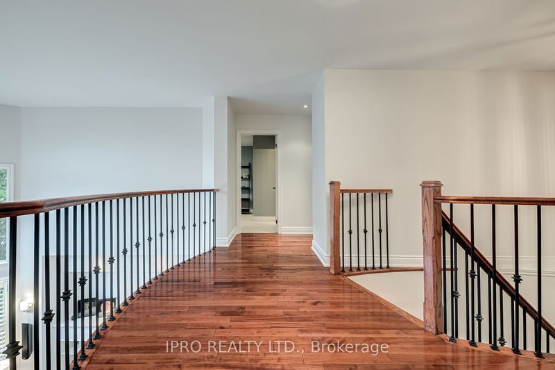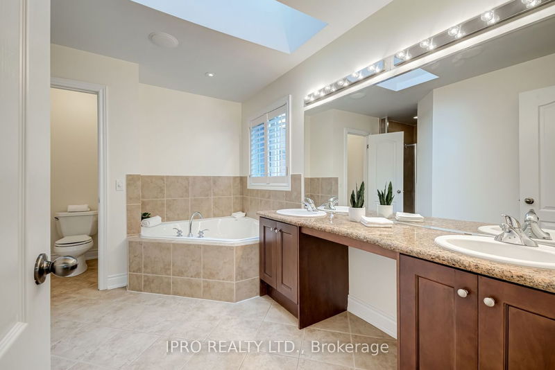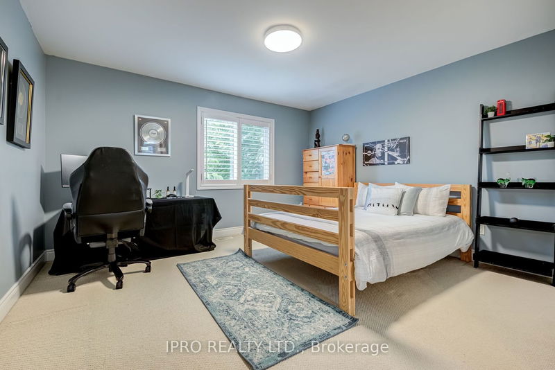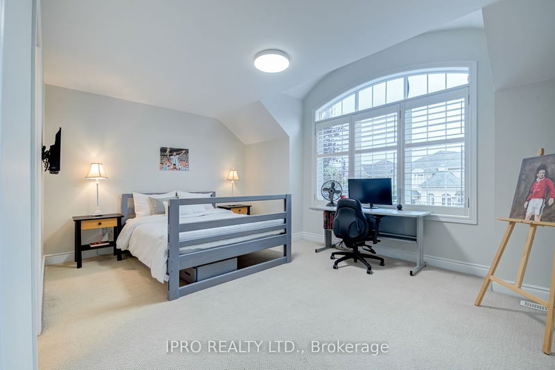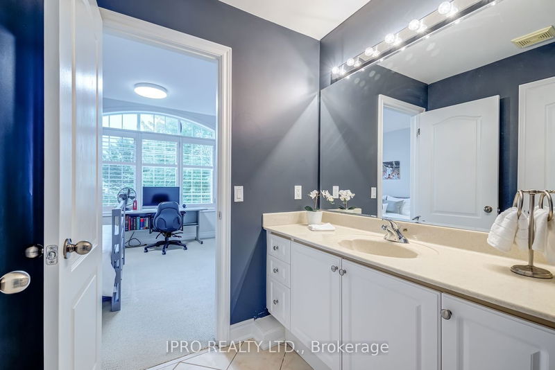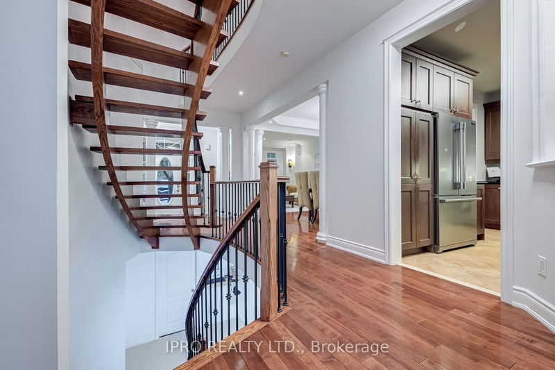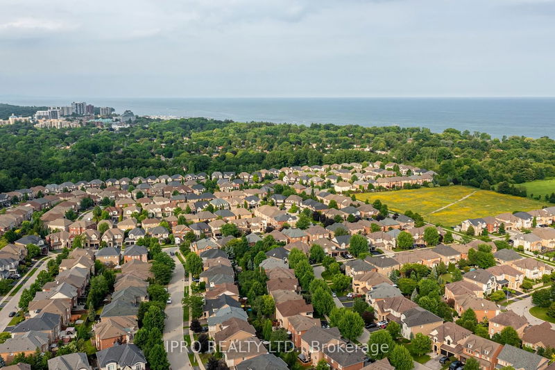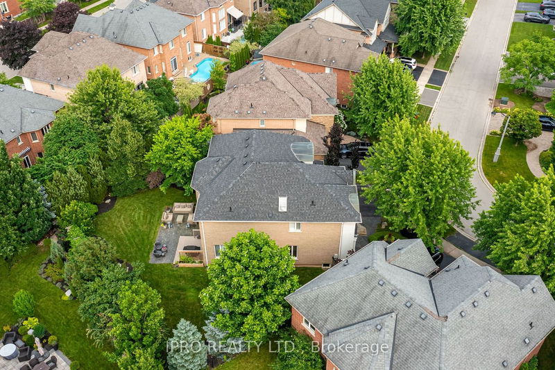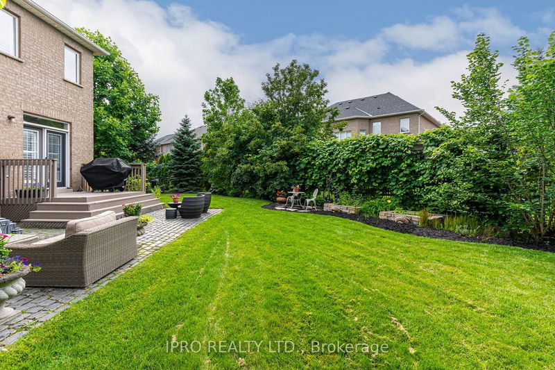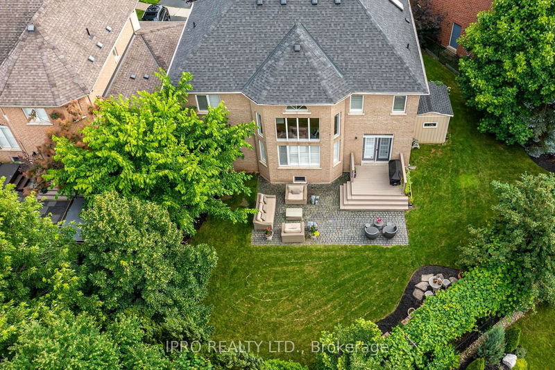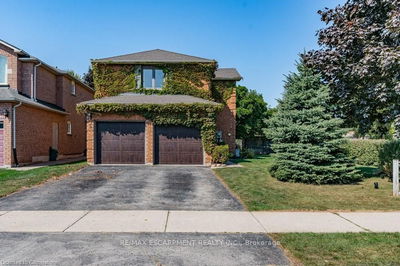Stunning family home nestled in the desirable neighborhood of lakeshore woods on the largest lot on the street. Loads of builder upgrades. Formal dining and living and a huge open to above family room (17 ft ceilings) flooded with natural light. Eat-In Kitchen W/Granite Counters, upgraded tall maple cabinets, wolf gas range and large breakfast area w/access to backyard . An elegant floating staircase leads you to the 2nd level, large bedrooms all with private bathroom access. Master with double door entry, upgraded w/i closet and 5 pc ensuite with jacuzzi bath, shower with upgraded body sprays, double sink with skylight. Escape to a pool-size backyard and private garden oasis that has been nurtured by original owners for over 20 years, perfect for entertaining or private down time. Turn the unfinished basement into a gym , home theater, games room, while still adding a 5th bedroom/in-law suite . Executive neighborhood, quick walk to the lake, parks, trails, dog parks and much more.
Property Features
- Date Listed: Tuesday, July 11, 2023
- Virtual Tour: View Virtual Tour for 3279 Raspberry Bush Trail
- City: Oakville
- Neighborhood: Bronte West
- Full Address: 3279 Raspberry Bush Trail, Oakville, L6L 6V6, Ontario, Canada
- Kitchen: Quartz Counter, Pantry, W/O To Garden
- Living Room: Hardwood Floor, Combined W/Living, Pot Lights
- Listing Brokerage: Ipro Realty Ltd. - Disclaimer: The information contained in this listing has not been verified by Ipro Realty Ltd. and should be verified by the buyer.


