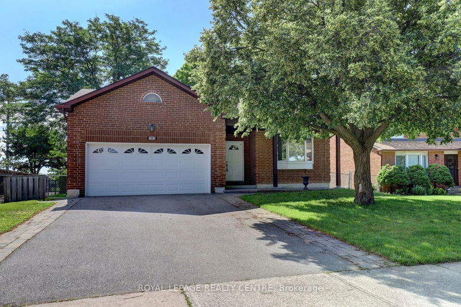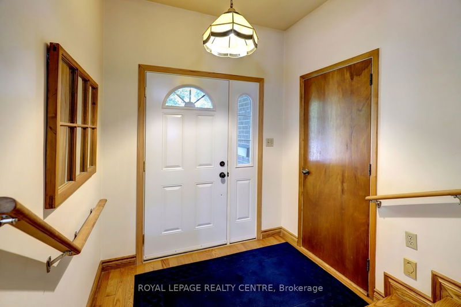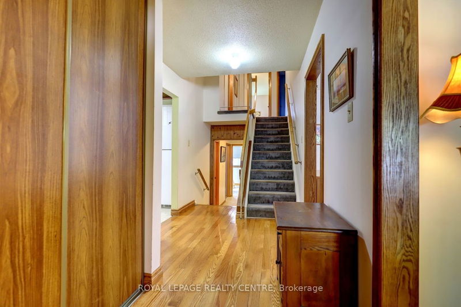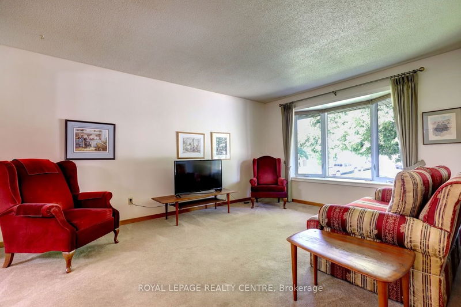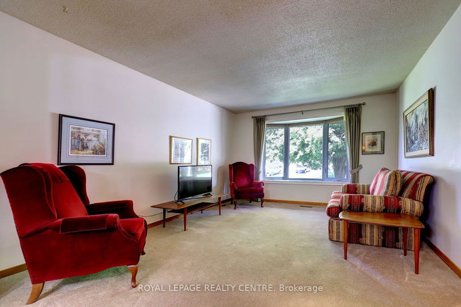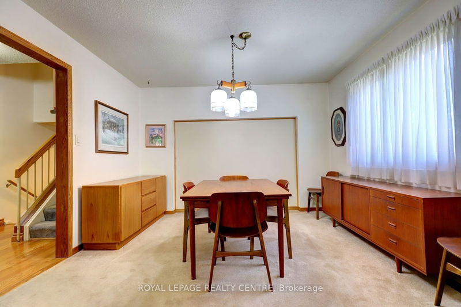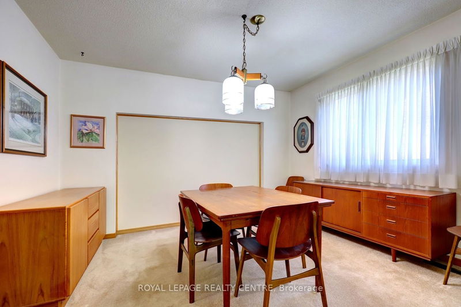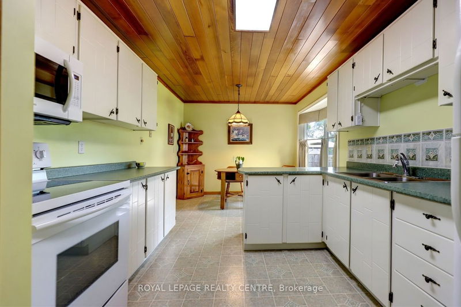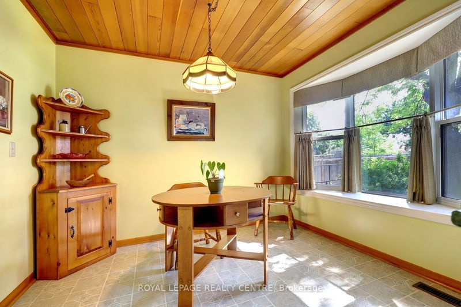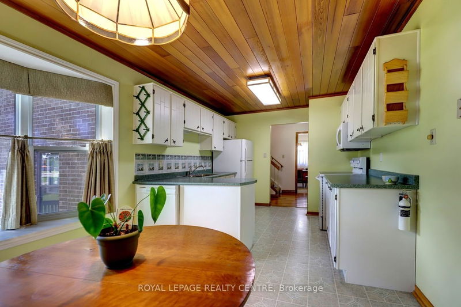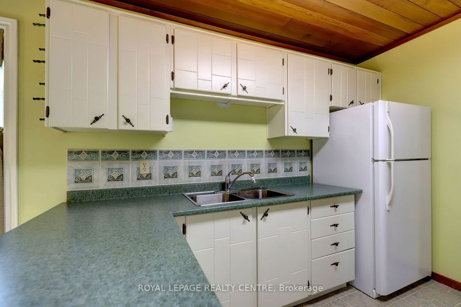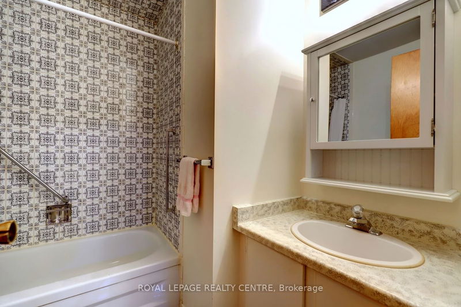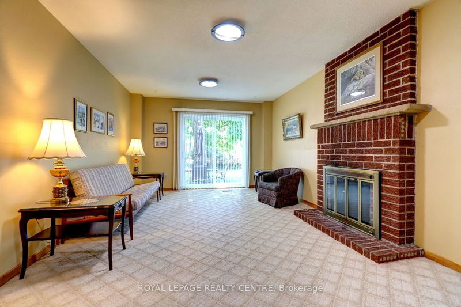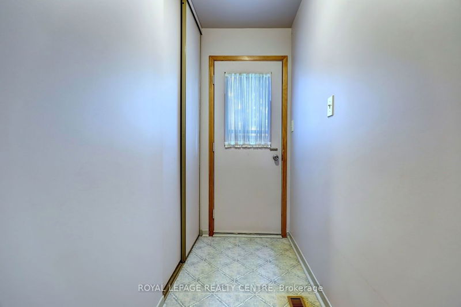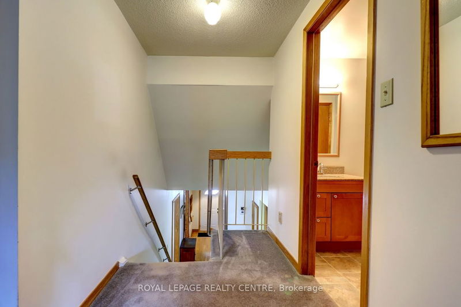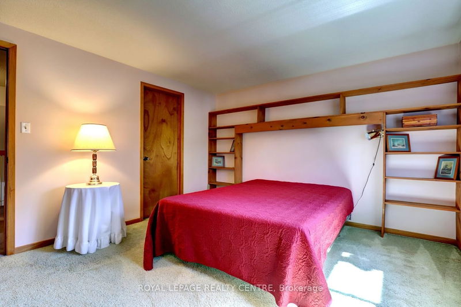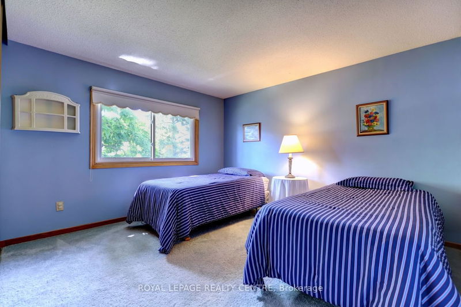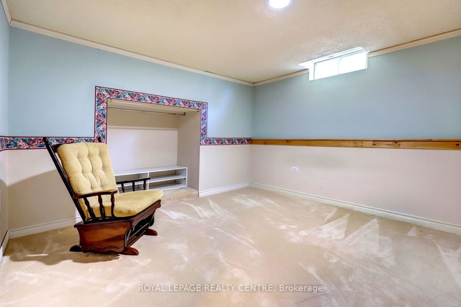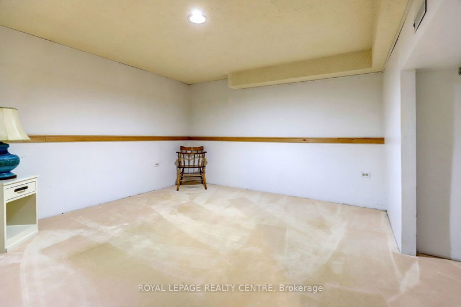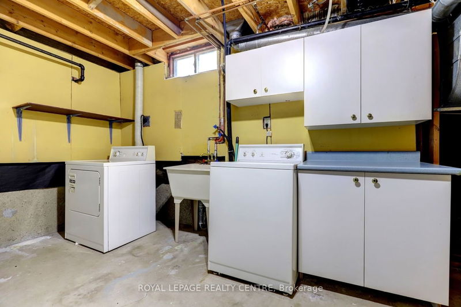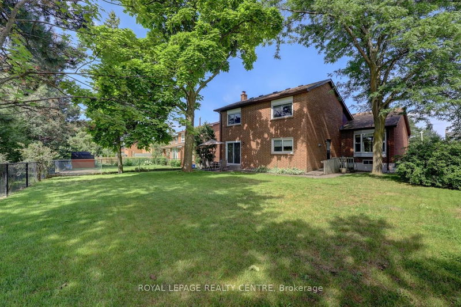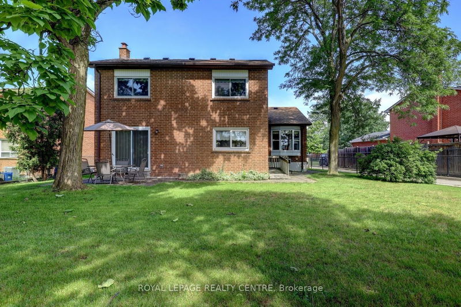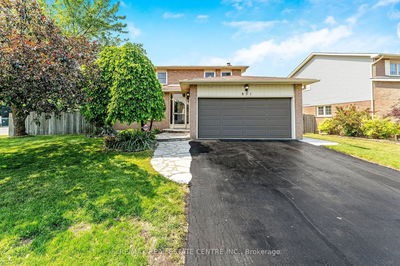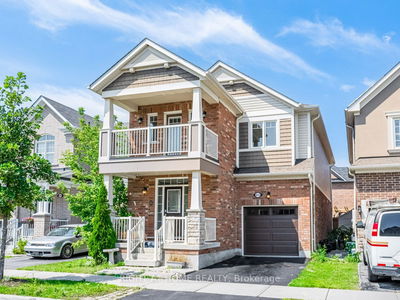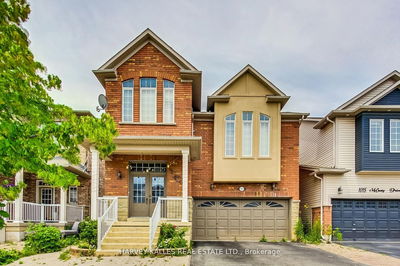Lovely 4+2 Bedroom Home With Unique & Convenient Layout. One Bedroom Is On Ground Level, Ideal For Older Adult(s). Primary Bedroom Is A Generous Size With Walk-In Closet & Walk Thru To 4pc Semi-Ensuite Bathroom. Features Large Kitchen With Separate Eating Area, With Bay Window Overlooking Backyard. Spacious Open Concept Living & Dining Rooms. Comes With Main Floor Family Room, With Wood Fireplace & Walk-Out To Huge Private Backyard. Basement Is Finished With An Additional 2 Bedrooms, Laundry Room/Storage Room/Crawl Space. Walk To Schools, Food Basics, Doctors, Mall, Bus Stop, Trails, Etc. Close To Hospital, "Go" Train, Leisure Centre, Etc.
Property Features
- Date Listed: Friday, July 14, 2023
- Virtual Tour: View Virtual Tour for 782 Syer Drive
- City: Milton
- Neighborhood: Timberlea
- Major Intersection: Thompson Rd/Laurier Ave
- Full Address: 782 Syer Drive, Milton, L9T 4G2, Ontario, Canada
- Living Room: Broadloom, Bay Window, Combined W/Dining
- Kitchen: Linoleum, Bay Window, Eat-In Kitchen
- Family Room: Broadloom, Fireplace, W/O To Yard
- Listing Brokerage: Royal Lepage Realty Centre - Disclaimer: The information contained in this listing has not been verified by Royal Lepage Realty Centre and should be verified by the buyer.

