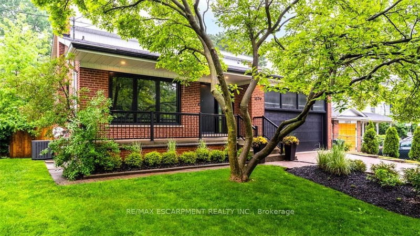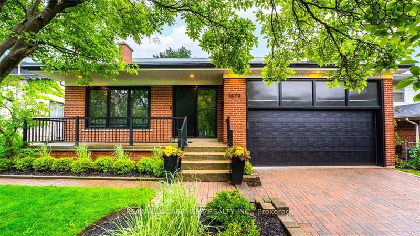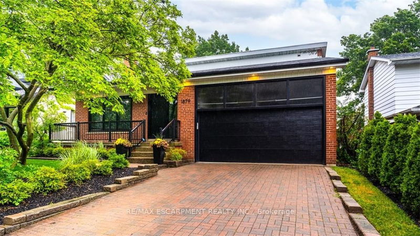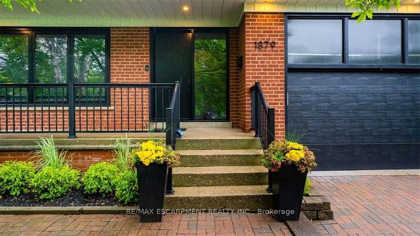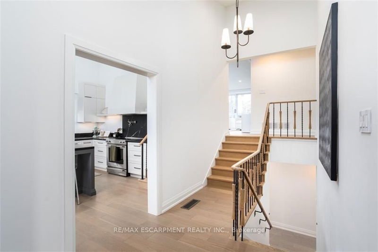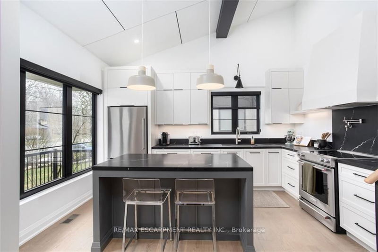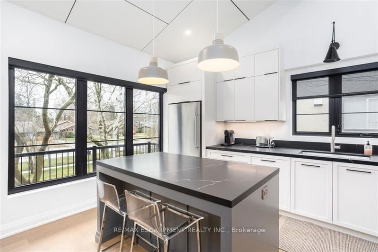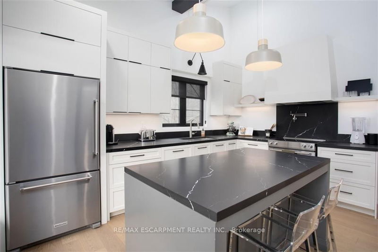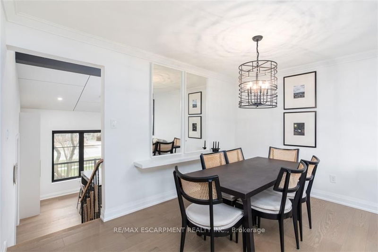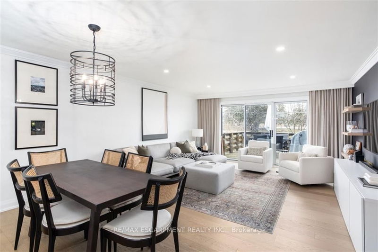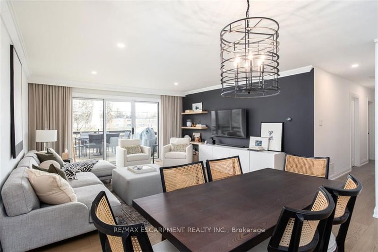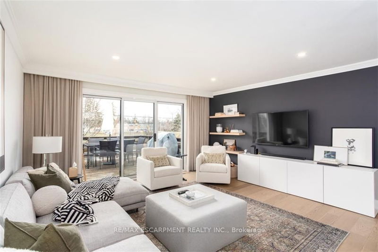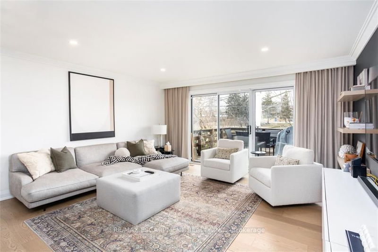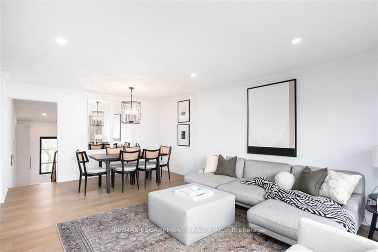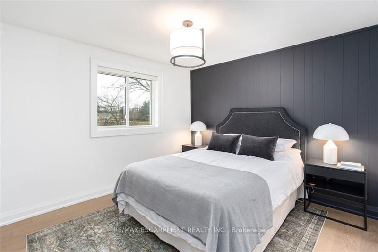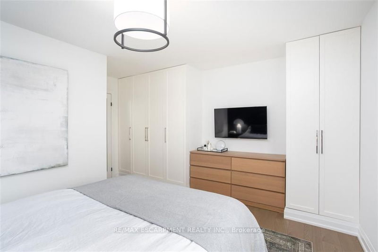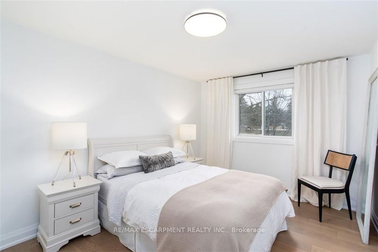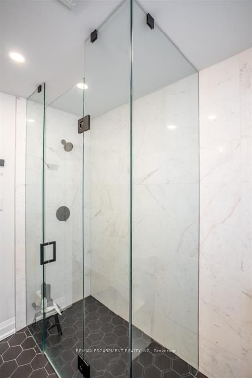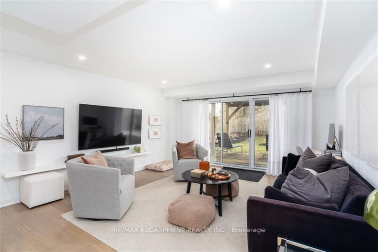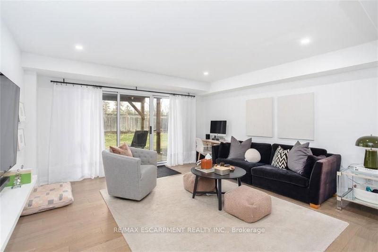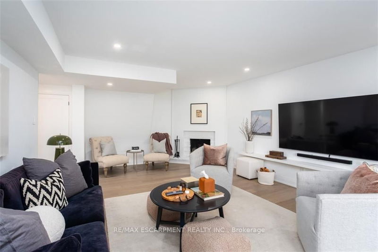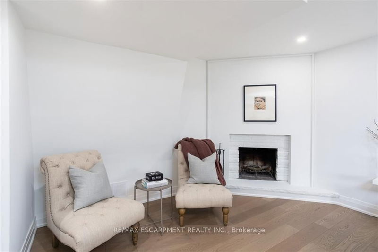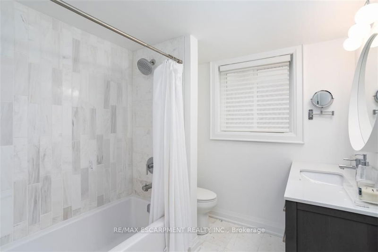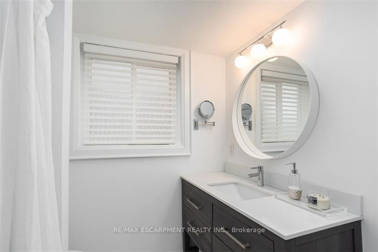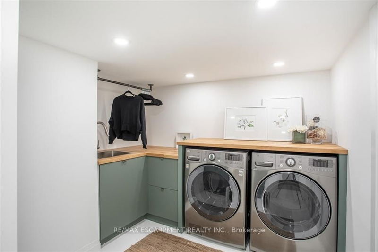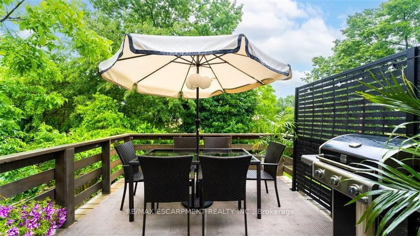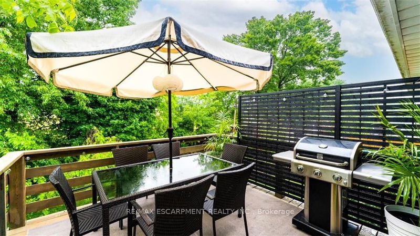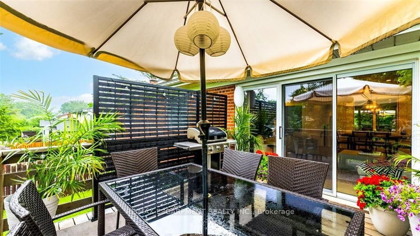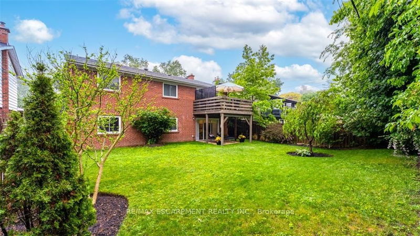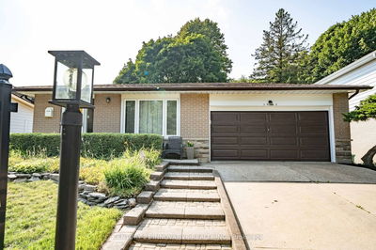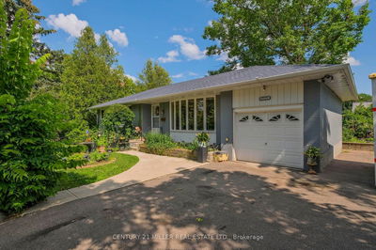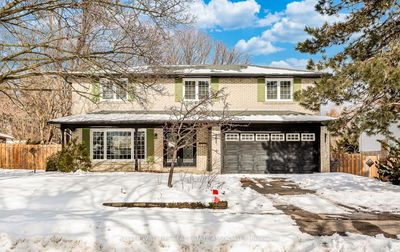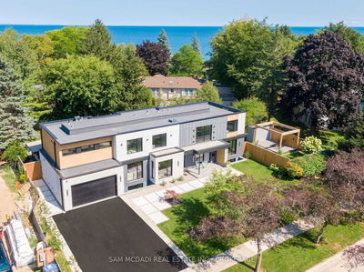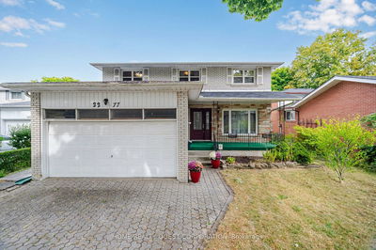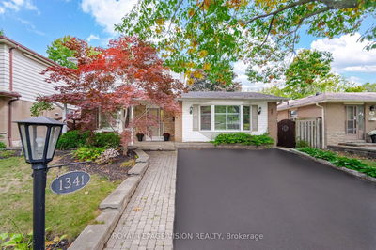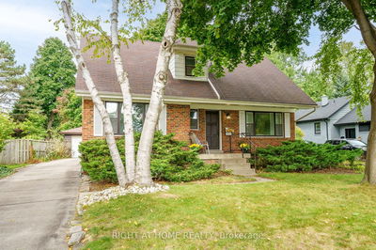Prepare to fall in love with this meticulously renovated 4 bedroom, 2 bath, double car garage family home nestled on a private, mature lot steps to schools & parks and just a short bike ride to Clarkson Village, Go Station and within Lorne Park school district. European oak flooring throughout, stunning white kitchen with vaulted ceilings, quartz counters, island, quality lighting, appliances and pot filler. Fantastic floor plan, huge great room with floating shelves, a wall of windows, and a walk-out to upper deck with expansive views of the treed lot. 4 spacious bedrooms, all with double closets and large windows. Brand new bathrooms with glass showers, floating vanities and exquisite tile. Extra large family room with wood burning fireplace and walkout to covered patio. Laundry room with wood counter, b/I sink, closet and a large utility room with lots of storage space complete the lower level.
Property Features
- Date Listed: Thursday, July 13, 2023
- City: Mississauga
- Neighborhood: Clarkson
- Major Intersection: Southdown Rd Then East
- Full Address: 1879 Truscott Drive, Mississauga, L5J 2A1, Ontario, Canada
- Kitchen: Main
- Family Room: Ground
- Listing Brokerage: Re/Max Escarpment Realty Inc. - Disclaimer: The information contained in this listing has not been verified by Re/Max Escarpment Realty Inc. and should be verified by the buyer.

