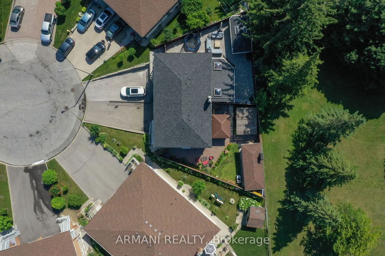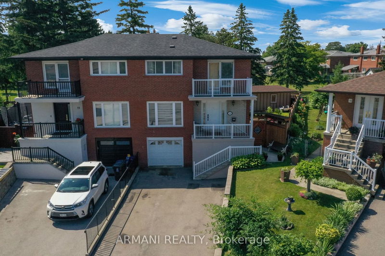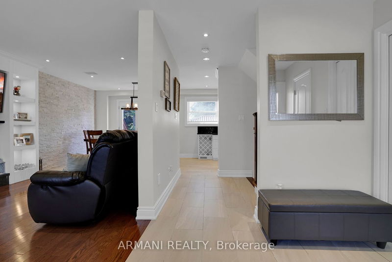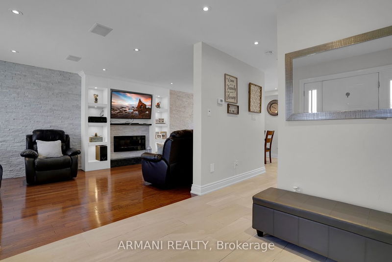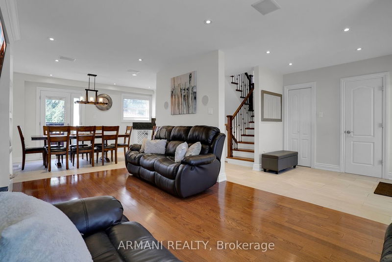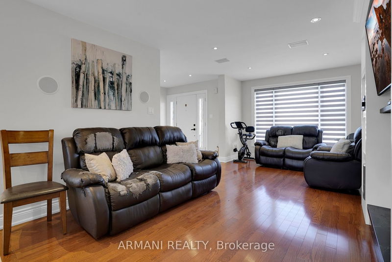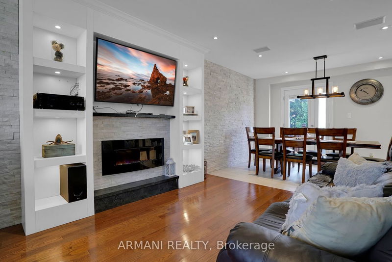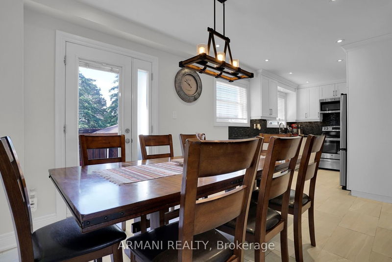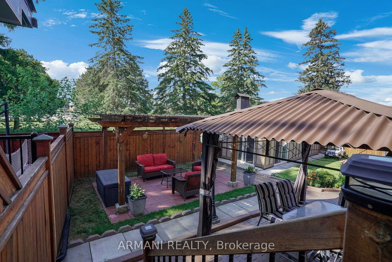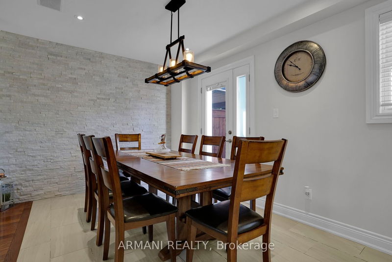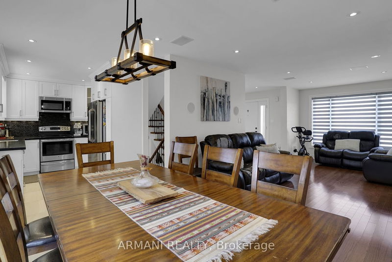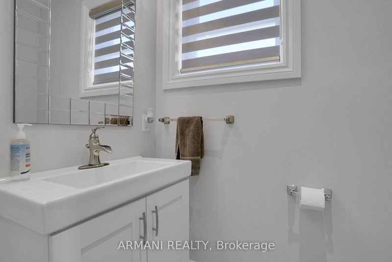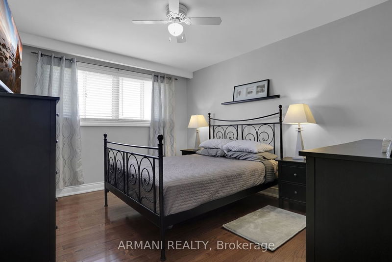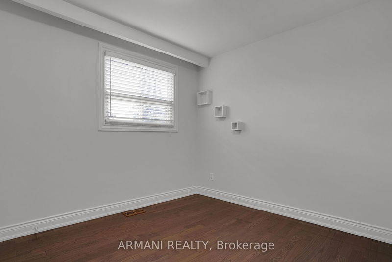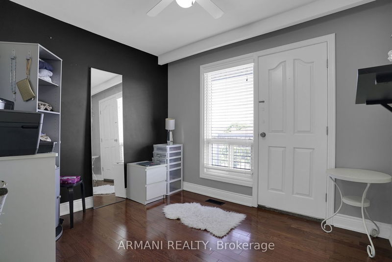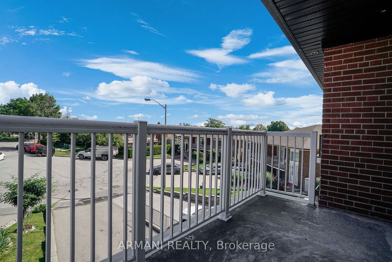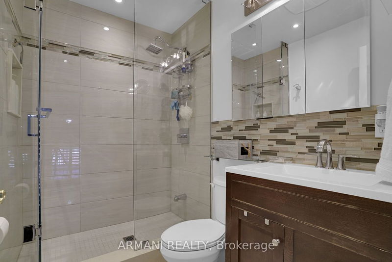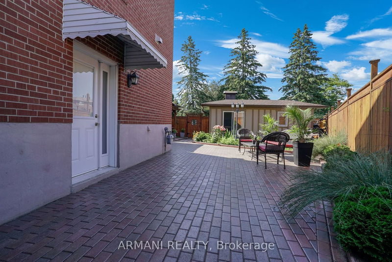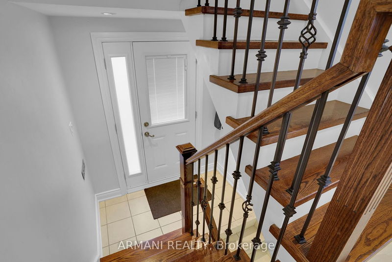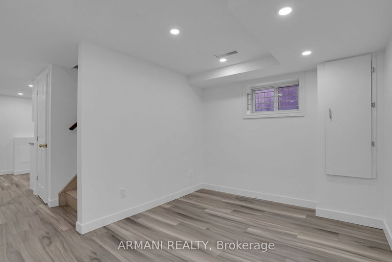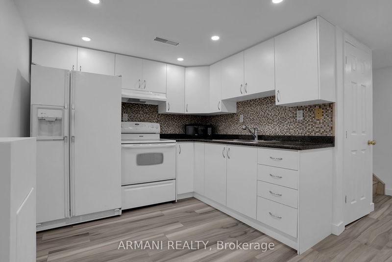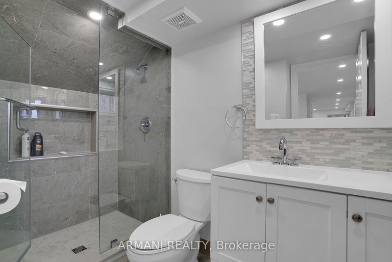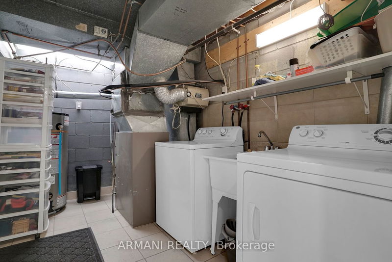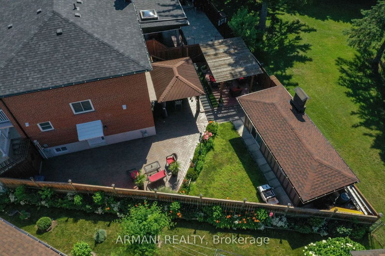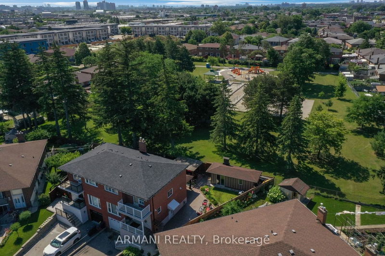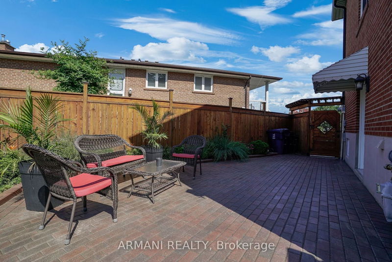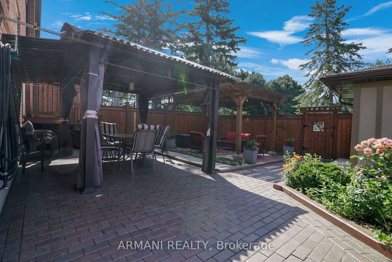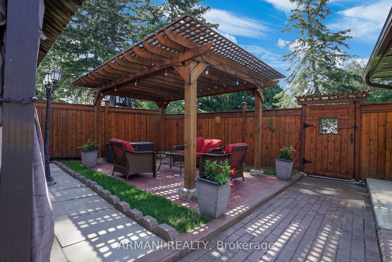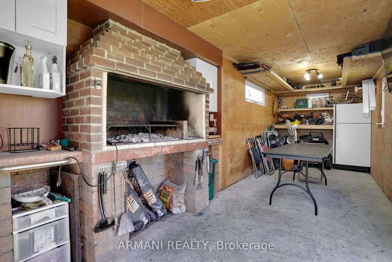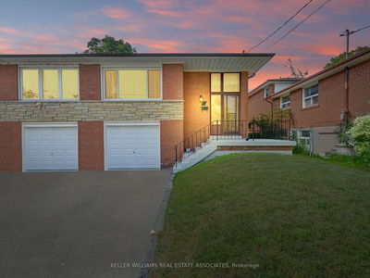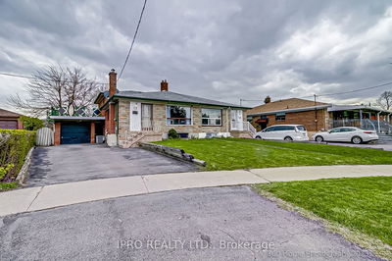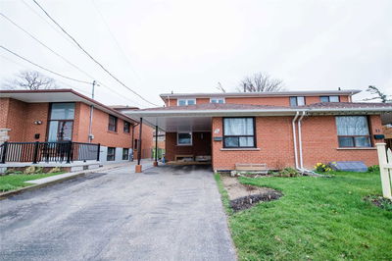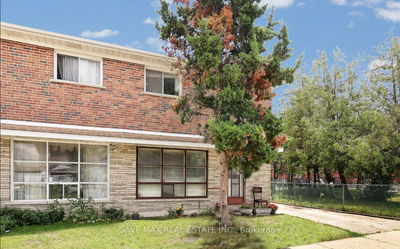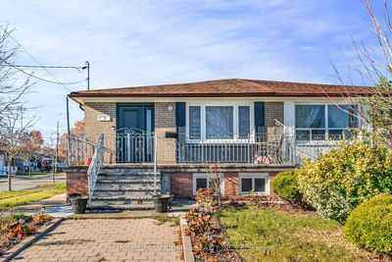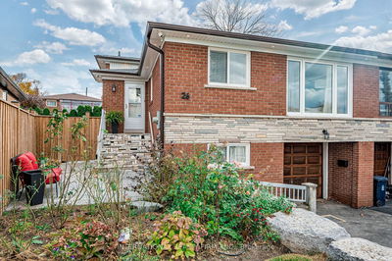One of a kind Semi on a massive pie shaped backing on to a Park & situated on a quiet Court! If you have kids, dogs & love to entertain outdoors this home is for you! 4 beds, 3 baths, rentable bachelor basement apartment. Renovated from top to bottom! Open floor plan, hardwood floors throughout. Living space with custom TV/electric fireplace built-in & in-wall speakers, Dining space with walkout to yard, Modern kitchen with granite & stainless appliances, upgraded oak staircase, 4 bedrooms on 2nd floor, Walkout to garage from basement. Gorgeous Rear yard that backs on to a park will make you feel like you are at the cottage! Completely fenced off with beautiful landscaping, interlocking, Pergola, Custom Insulated workshop/shed with Charcoal Grill & gate to access park directly behind the home.
Property Features
- Date Listed: Monday, July 17, 2023
- Virtual Tour: View Virtual Tour for 18 Bruno Court
- City: Toronto
- Neighborhood: Humber Summit
- Major Intersection: Islington & Steeles
- Full Address: 18 Bruno Court, Toronto, M9L 2J3, Ontario, Canada
- Living Room: Hardwood Floor, B/I Bookcase, Electric Fireplace
- Kitchen: Granite Counter, Stainless Steel Appl, Combined W/Dining
- Kitchen: Porcelain Floor, Open Concept
- Listing Brokerage: Armani Realty - Disclaimer: The information contained in this listing has not been verified by Armani Realty and should be verified by the buyer.



