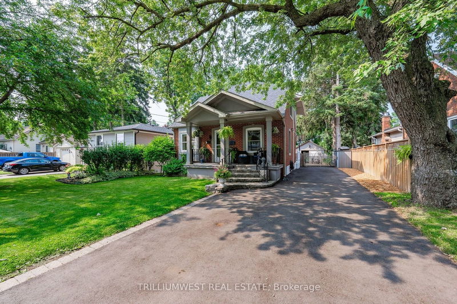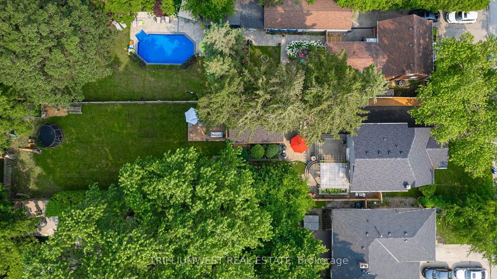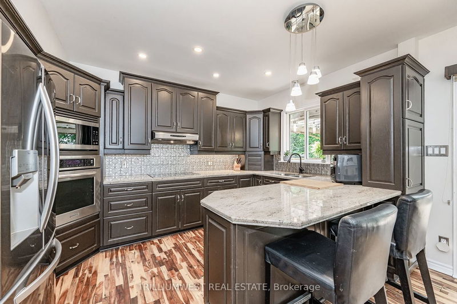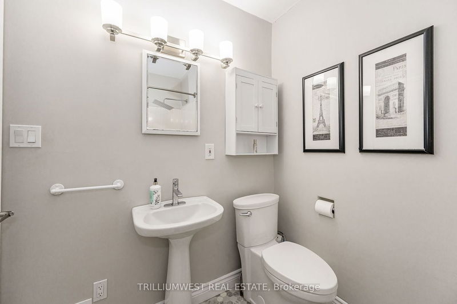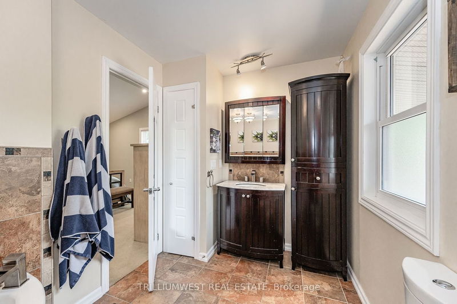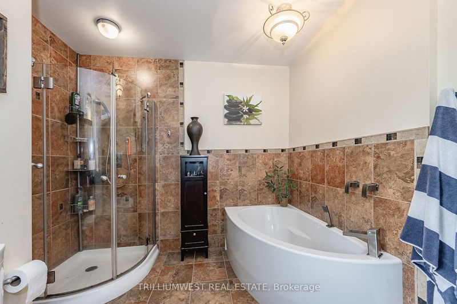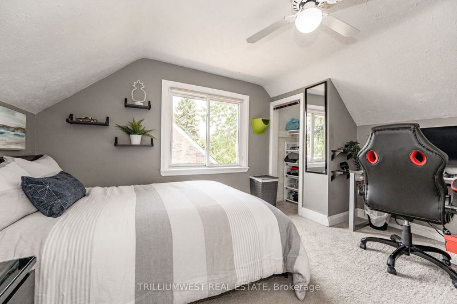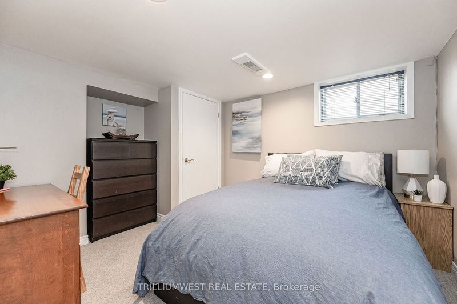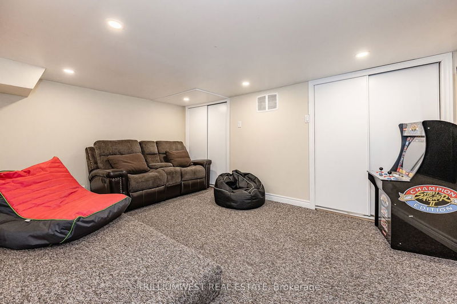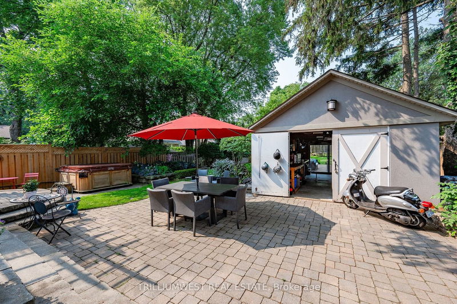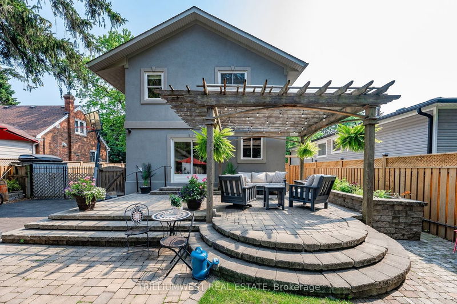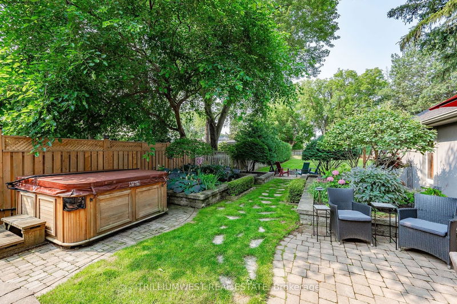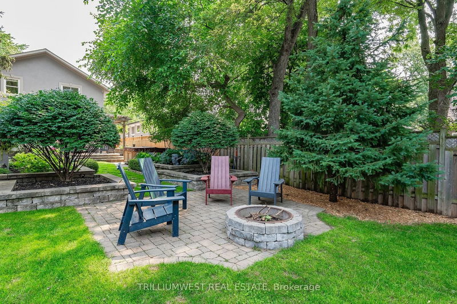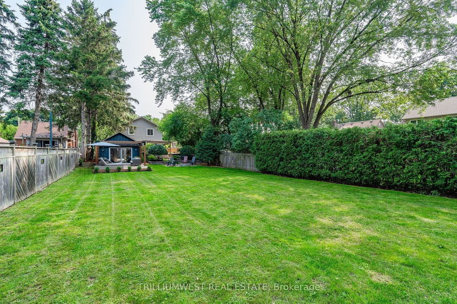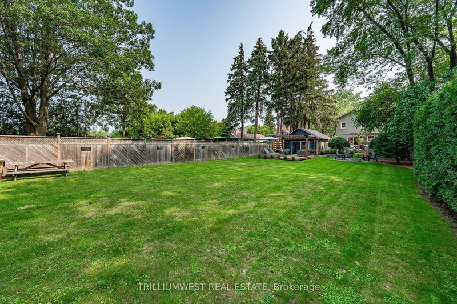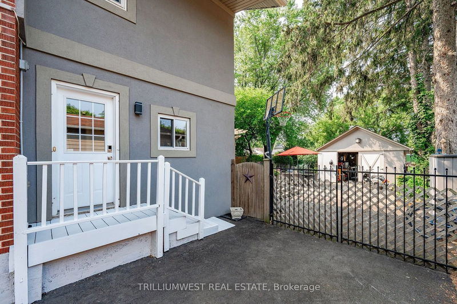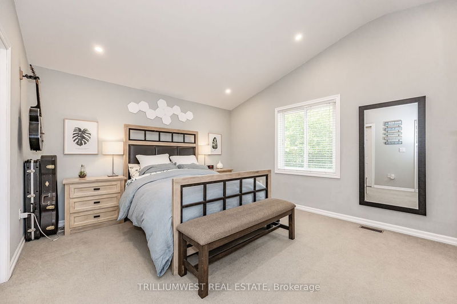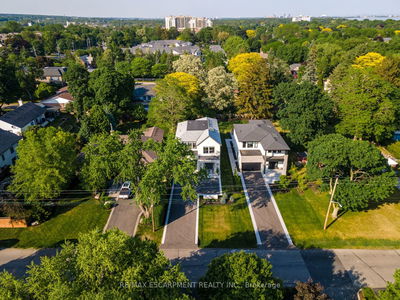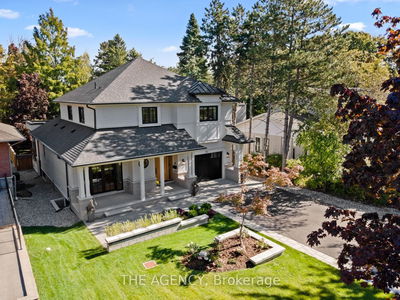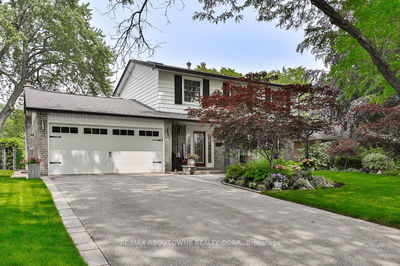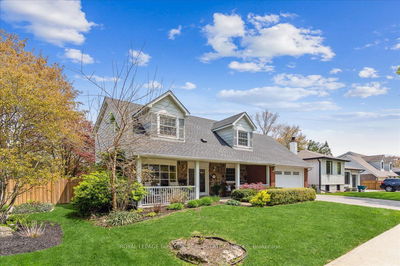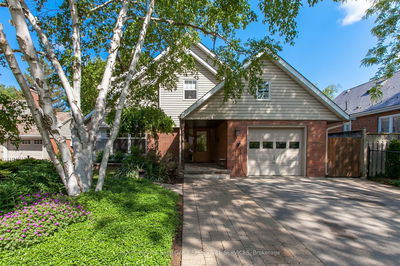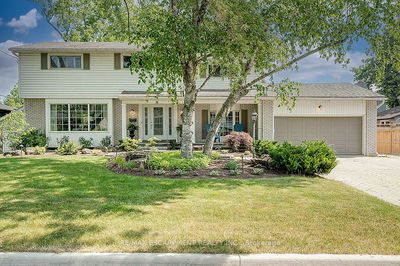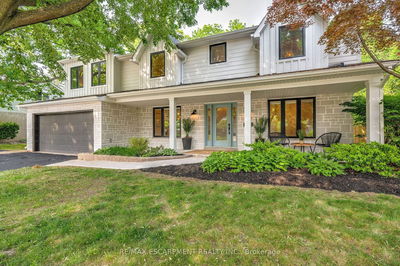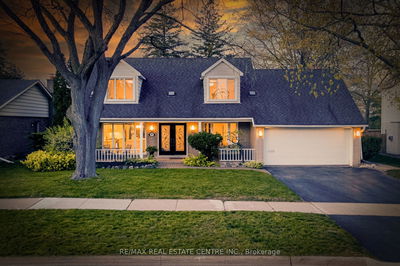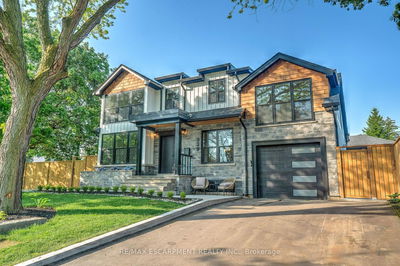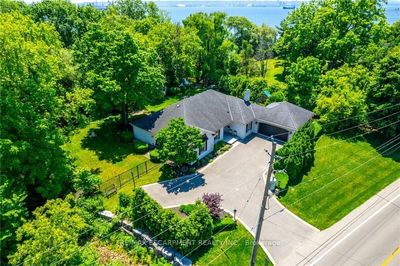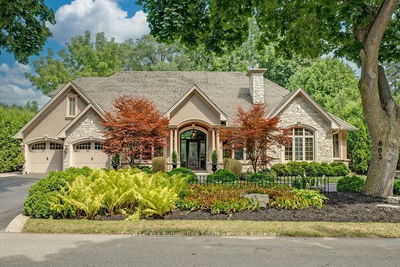This beautifully landscaped home stands on a deep 225 ft lot. Behind the charming facade, discover the impressive 2538 sq ft of total space (1786 above grade). The spacious main bedroom boasts high ceilings, walk-in closet, office and en-suite with shower and soaker tub. Kitchen walks onto the stone terrace and expansive backyard, hot tub and garage with a 60 amp panel. Upgrades from 2021-2023 include dishwasher, fridge, 25 year shingles, driveway resurfacing and hot water tank. Excellent location on peaceful cul-de-sac. Just a 2 min walk to Aldershot station.
Property Features
- Date Listed: Monday, July 17, 2023
- Virtual Tour: View Virtual Tour for 1074 St Matthews Avenue
- City: Burlington
- Neighborhood: LaSalle
- Full Address: 1074 St Matthews Avenue, Burlington, L7T 2J5, Ontario, Canada
- Living Room: Ground
- Kitchen: Ground
- Listing Brokerage: Trilliumwest Real Estate - Disclaimer: The information contained in this listing has not been verified by Trilliumwest Real Estate and should be verified by the buyer.


